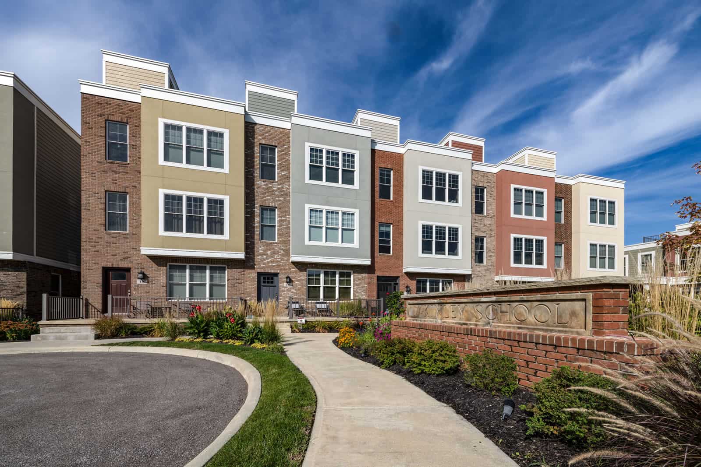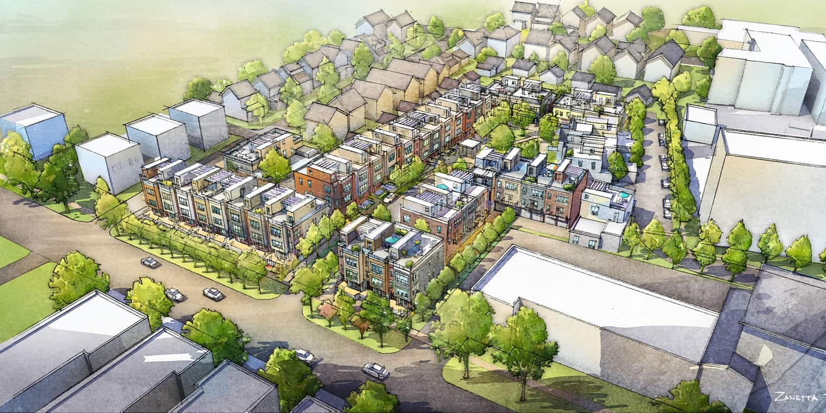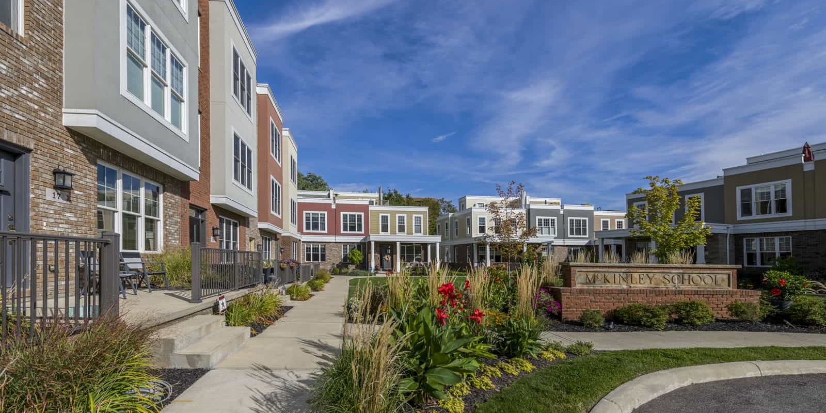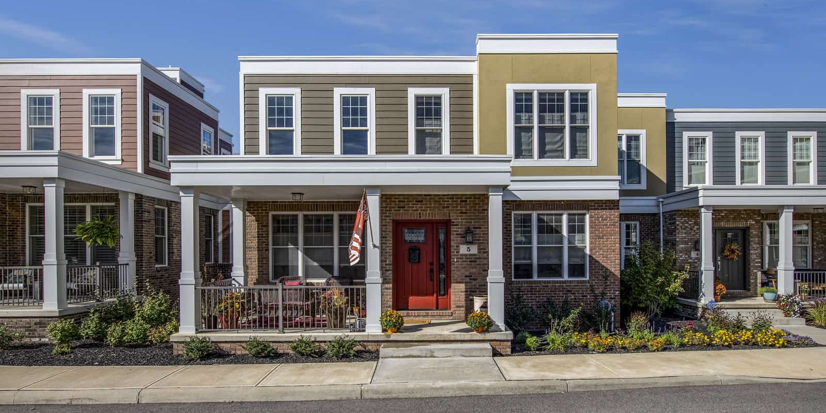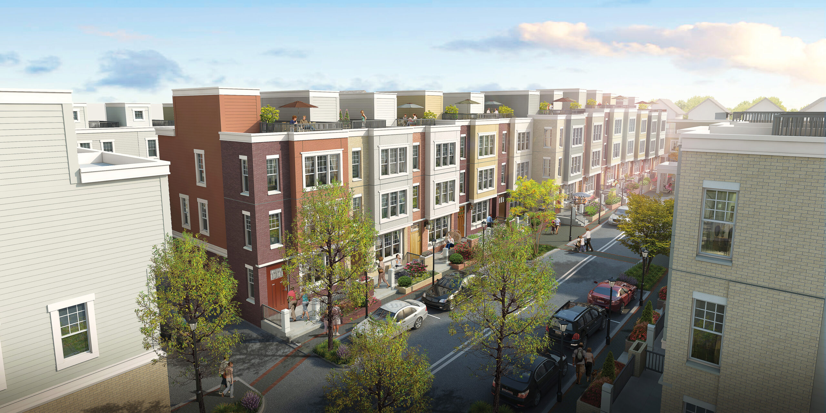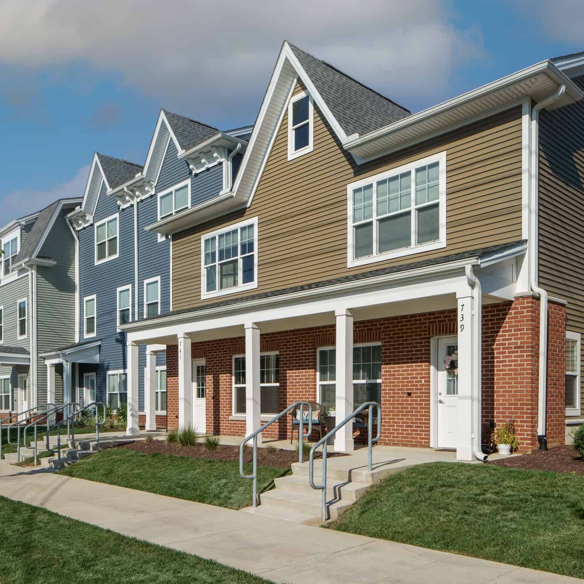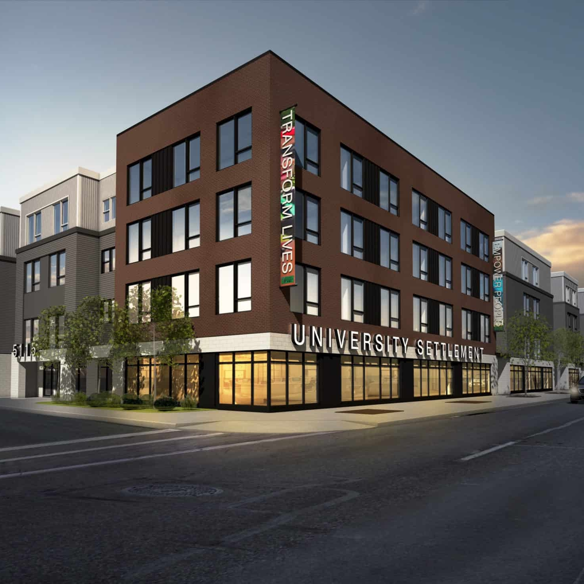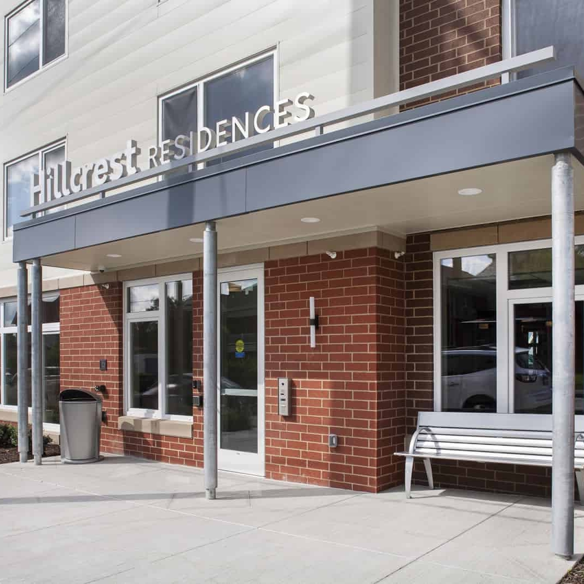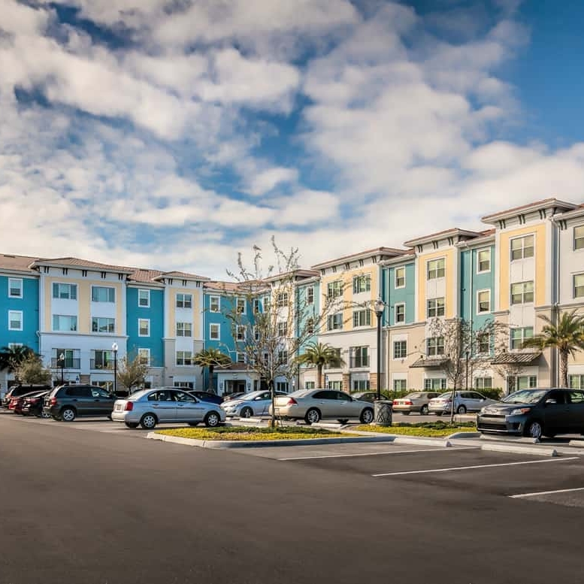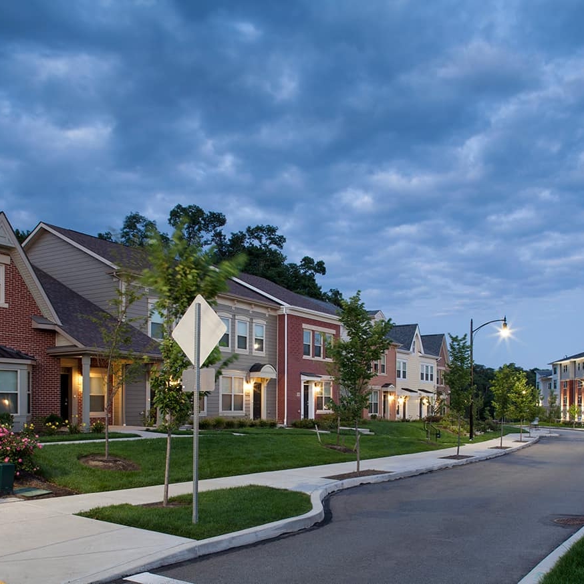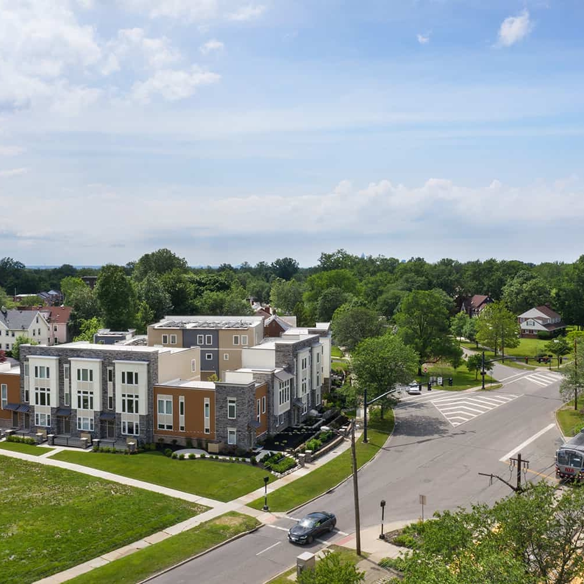McKinley Place
McKinley Place is a new 40-unit residential townhome community designed to meld the traditions of hometown Lakewood with state- of-the-art architectural concepts that speak to the Lakewood of today. Placemaking involved strategic planning of a new development in a neighborhood with a rich past.
The plan’s goals are achieved by arranging townhomes to help reestablish a needed street wall. The access drive design incorporates on-street parking, street trees and lighting to reinforce a seamless pedestrian experience. Units on the interior of the block are centered around a greenspace, bringing life to what would have been a forgotten corner of the neighborhood. Careful attention was given to the ground floor of the townhomes through the design of deep front porches, personal planting beds and colorful front doors to create friendly points of interest in the neighborhood.
LOCATION | Lakewood, OH
CLIENT | Liberty Development
PROJECT SIZE | 2.8 acres; 40 unites
STUDIO | Residential


