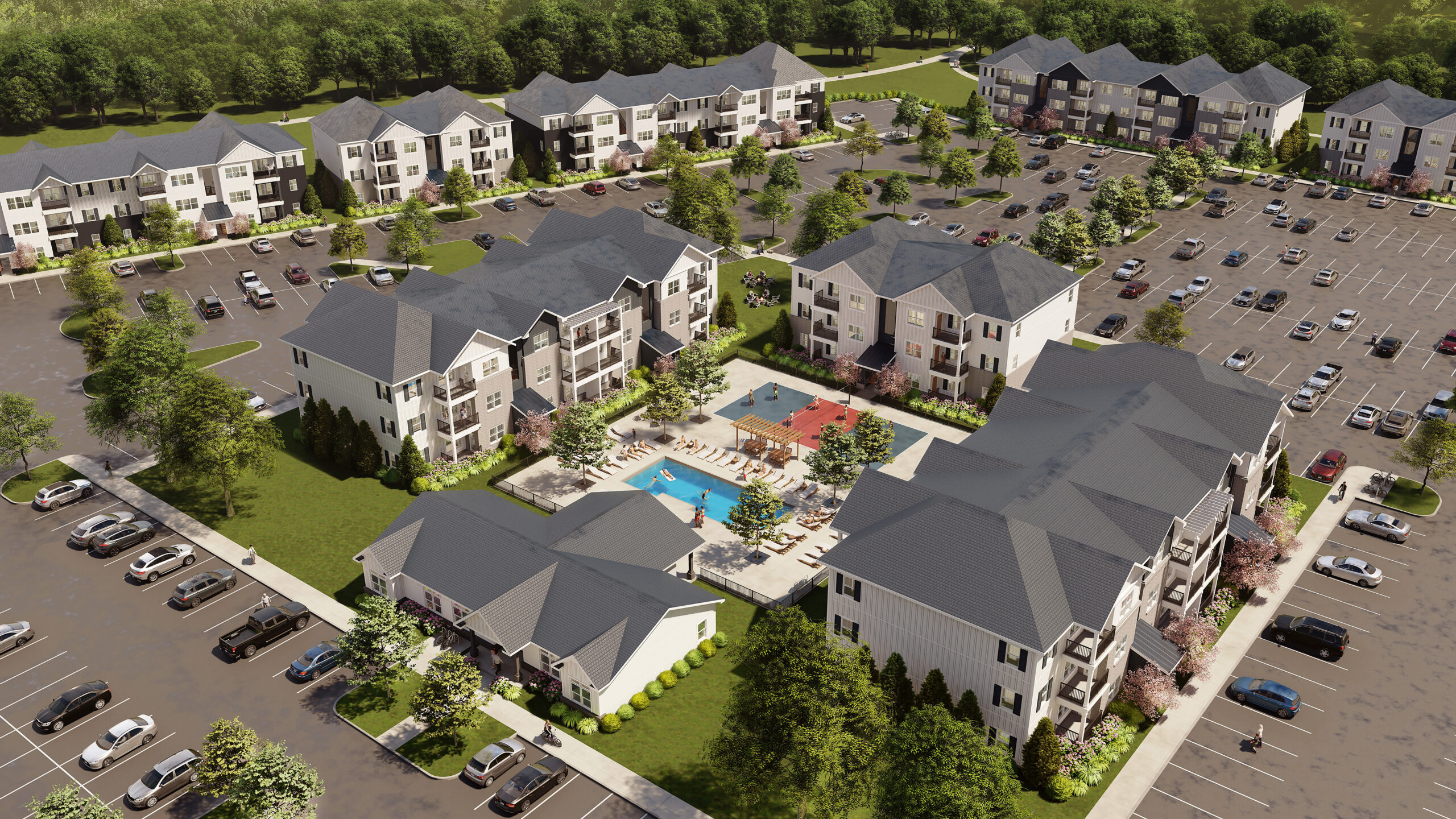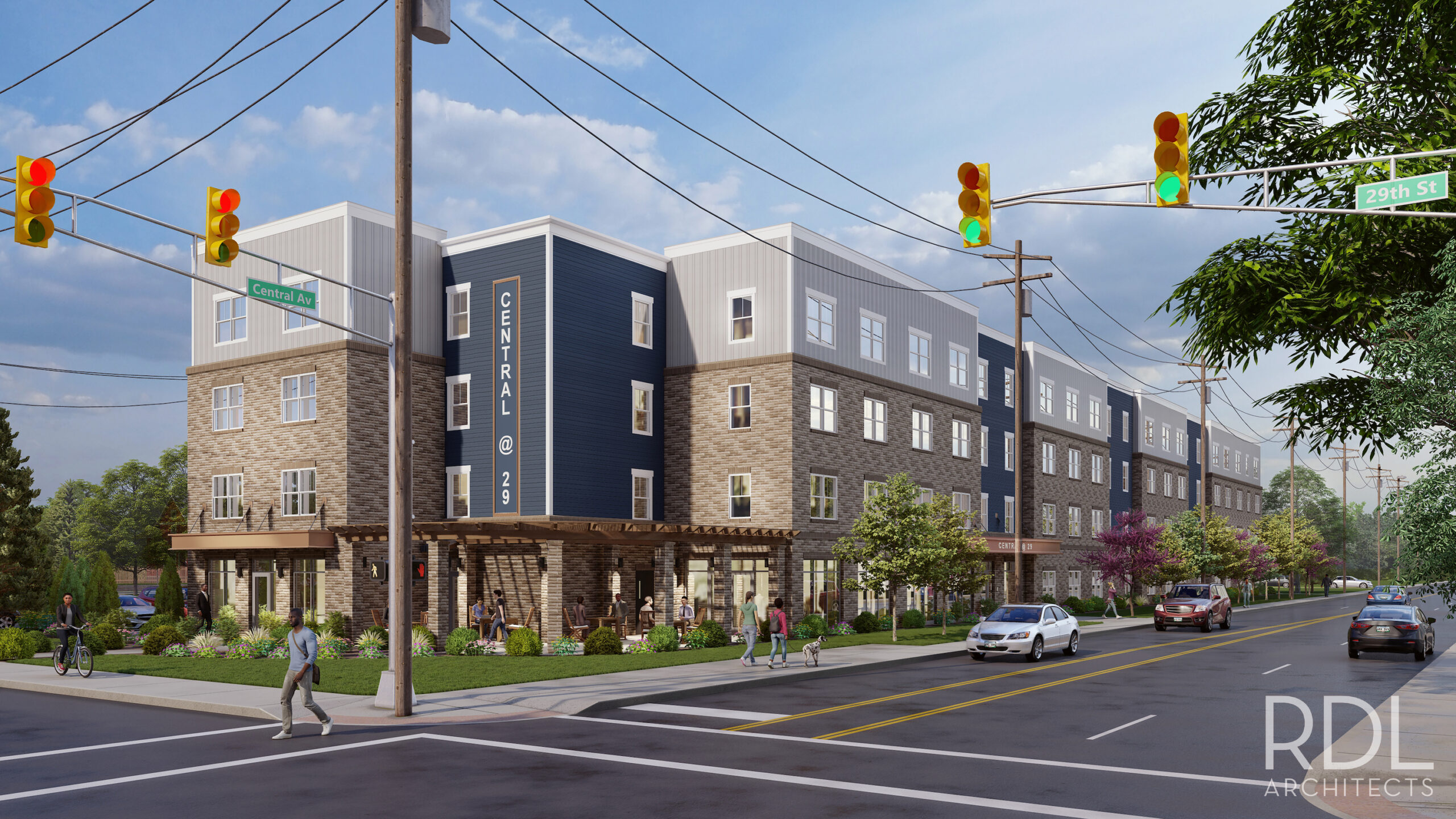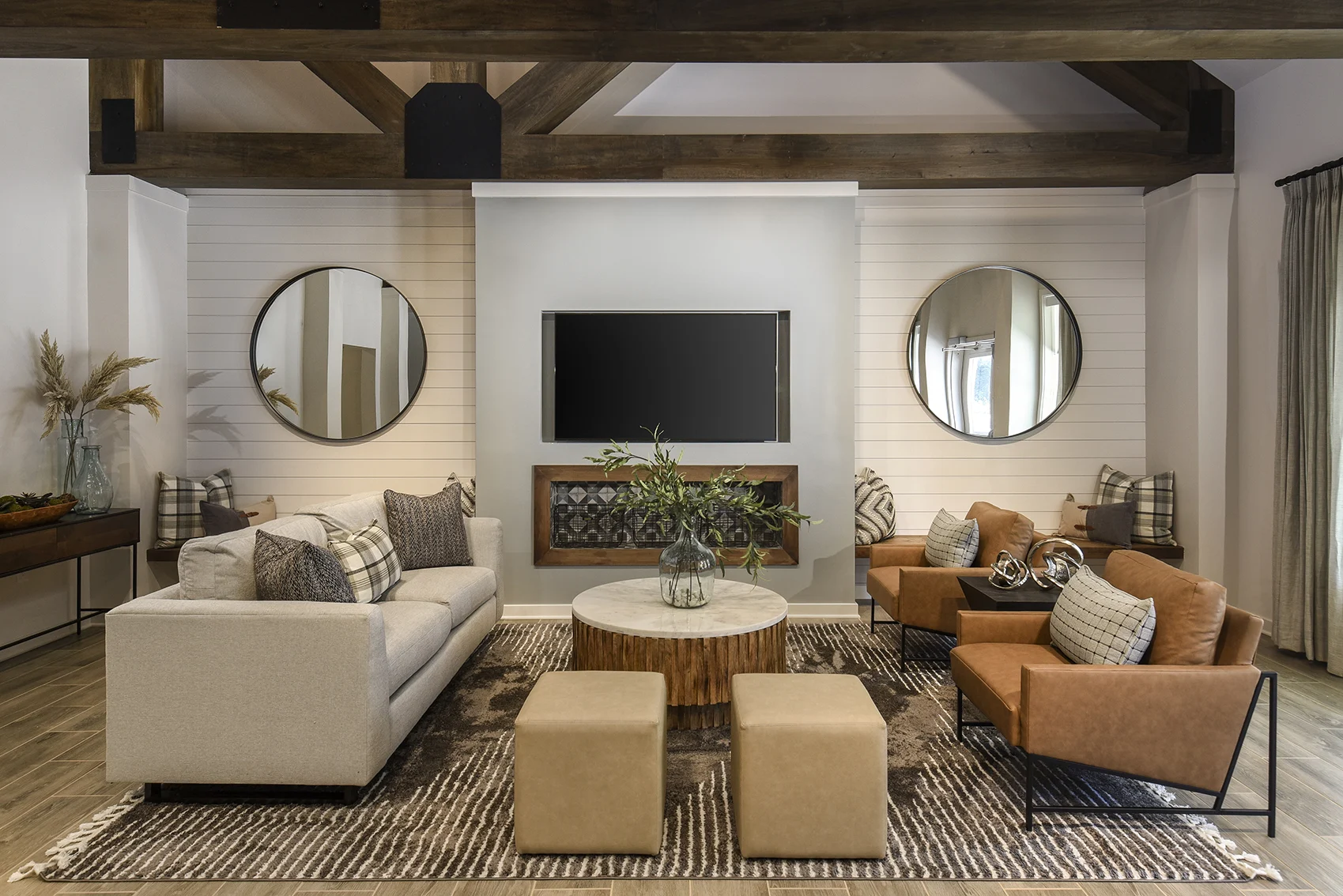Leveraging your architect’s experience: Lessons learned from three decades in the affordable housing industry
Joanne Horton, R.A., recently wrote an op-ed that was featured in Texas Multifamily and Affordable Housing Business in December 2023. In the op-ed, Joanne explains five core lessons our team has learned when designing for the affordable housing industry. Read the op-ed below:

As families in Texas and across the country feel the squeeze of rising housing costs, there’s never been a more important moment for affordable housing industry leaders to achieve transformative solutions. Amid rising construction costs and high interest rates, it’s no secret in the industry that meeting the demands and requirements of multifamily affordable housing projects is a challenging process.
But with careful and thoughtful strategy, industry leaders can meet this moment. RDL Architects has been committed to assisting affordable housing developers across the country in bringing their projects to fruition by developing creative and strategic solutions and addressing various challenges and hurdles a project faces along the way. Through our experience over the years, RDL knows many of the common missteps that can occur.
What lessons have we learned that apply to the present-day challenges facing developers?
Prioritize relationships
The best projects happen when all team members are invested in forming long-term, strategic relationships within a design team. Before jumping into a new project, RDL takes time to assess each client to understand their focus and needs and assemble a team specific to that client. RDL has been around for nearly 30 years, and we have clients that we’ve worked with for just as long. Putting in the time and effort on the front end sets our clients’ projects up for success, and we are always excited and honored to be part of the process.
Communicate, communicate, communicate!
Effective and deliberate communication is vital to a project’s success. This is often said at a surface level, but then not executed. You cannot assume information is understood and known by all parties. There are a lot of moving parts that contribute to the success of a project, so there needs to be a very intentional plan for implementing and maintaining open communication. Routine team meetings, detailed agendas, documentation, and planning for cost and constructability reviews at major milestones in the development of the project, are just a couple of ways this can be done. Whether we are working with a large, vertically integrated company, or a small non-profit entity, we maintain a consistent quality control process that still allows us to be flexible in our approach to shepherding a project through design and construction. RDL’s philosophy is that the architect should, in essence, act as the team quarterback, taking the lead to coordinate between disciplines, keeping the team on schedule, and ensuring no detail gets overlooked.

Involve architects on the front end
Don’t leave your project vulnerable to surprises down the road. Given the extensive funding requirements affordable housing developers must meet, it’s critical to have the input of an architect that’s well-versed in this space to be at the planning table from day 1. Commitments made early on can have more significance on the design and budget than may have been intended. For instance, sustainability commitments can become quite costly if selections are made without the proper review and feasibility analysis. We don’t want a client to be in a position where they committed to one set of criteria because it worked out well on a previous project. However, a comprehensive review of compliance items would have revealed a more feasible selection. What it comes down to is that many of these kinds of decisions are site and project-specific – there is no one size fits all approach.
Clearly define goals and budgets
One of the first steps in developing the design of a project is to determine what’s required for building efficiency early in the planning process, and stick to it. Focus on refining unit designs for economy of scale and incorporating repetitive elements wherever possible. RDL’s mantra is “Simple, Economical and Beautiful”, and this is the foundation of our approach to building design. We develop building forms with simplified geometries and detailing. We focus on aspects of building exteriors and public spaces that have the biggest impact, and simplify the rest. For developments with a standalone clubhouse, this may mean elevating the presence of the clubhouse through site positioning and selective articulation of specific features. It is also important to understand the expertise of the trades and common construction practices in the region. Construction costs can be limited by selecting materials based on regional availability.
Commitments need to be clearly communicated at the beginning of a project to ensure you are covering all of your bases. Code, accessibility, detailing components and funding criteria all have the potential to create hiccups in budgets, schedules, approvals, and tenant satisfaction. If items are not clearly identified within the drawings and specifications, it opens the project up to misinterpretation in the scope of work. The last thing anyone wants is for a critical component, like efficiency requirement of an HVAC system or building envelop, to be overlooked, and blow the budget in the middle of construction.

Prioritize the public approval process
Get in front of the municipality early. 9 times out of 10, this is imperative to a successful entitlement process. You don’t want to blindside a city with your proposed development. If permitted, it’s beneficial to have informal meetings or preliminary reviews with city staff to get a good handle on their expectations. Even when a community doesn’t have official design requirements, there’s usually a preference for a specific architectural style or materiality. Having strong graphic communication skills is also incredibly helpful to sell your vision to the community and design review boards. If a variance is needed, these presentations help demonstrate why the request is necessary. You will generate better reception from a community or design review board from a well-articulated presentation than with simple 2D/black & white images. While it may add some costs, we’ve seen several instances where renderings can make or break a project’s acceptance by the community.
Embrace the role of a proactive, problem-solving architect
Architects have the benefit of working with many different types of entities. We learn a lot from seeing how our clients operate, both the good and the bad. Whether you are developing a project that utilizes HUD, LIHTC or even community development funds, there are a lot of pieces and parts that need to be integrated and checked at various stages of the design and construction process. An architect can manage that process to ensure commitments items do not fall short in implementation or accidentally get value-engineered out of a project, while offering a range of solutions to help you make informed choices.
RDL’s affordable housing expertise and commitment to the design and construction process can make all the difference in bringing your project vision to life. Learn more about what our team can do for you and start a conversation today by visiting rdlarchitects.com/residential.

