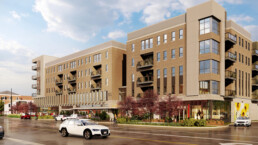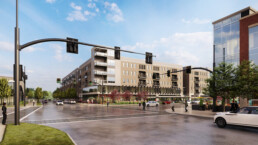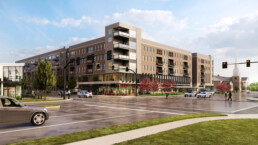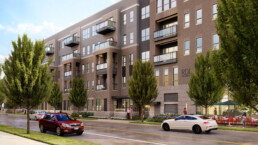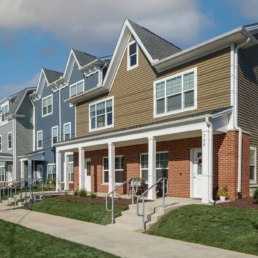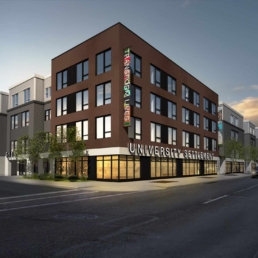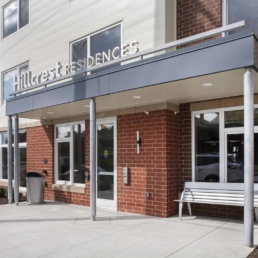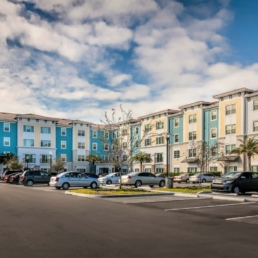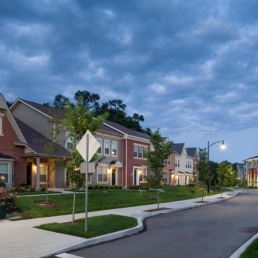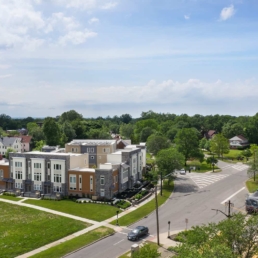Arcadia Mixed-Use
As part of long-term planning efforts to develop its “new downtown”, the City of Shaker Heights invited submission of proposals for a critical parcel of vacant land, formerly home to a car dealership. RDL Architects played an integral role in crafting the response for our client, winning a very competitive process.
The design sensitively navigates a broad range of surrounding conditions. Along the higher-traffic commercial corridor, corner retail spaces flank the new apartment entrance and amenities, with indoor and outdoor activity contributing to the vitality of an enhanced streetscape with a multi-use path. The opposite side of the building harmonizes with the scale of existing single-family homes, lining the street with three-story townhome-style apartment units.
The result is a 255,000+ square foot mixed-use building containing 141 residential market-rate apartments in a broad range of unit sizes and types as well as over 16,000 square feet of active commercial and office space that includes the future home for RDL Architects. As a transit-oriented development, the project capitalizes on easy connectivity to nearby rail and bus service and enhances the surrounding district’s walkability between spaces for living, working, shopping, and entertainment.
Integral to the development of the design has been a rigorous review process. The team embraced community input with particular attention to adjacent residential neighbors, lining the internal 182-space parking garage with other uses to maintain a pedestrian-friendly streetscape. Multiple site access options were explored, eventually reconfiguring the garage entrance locations. The result maintained critical project yields while earning praise from neighbors and review bodies for its sensitive approach.
Exterior materials and detailing reflect the quality and care found in beloved Shaker Heights structures, including creative brick detailing reinterpreting historic patterning to contemporary effect.
LOCATION | Shaker Heights, Ohio
CLIENT | Metropolitan Holdings Ltd.
Project Size | 255,000 gsf, 16,000 sf commercial and office space; 141 units
STUDIO | Residential


