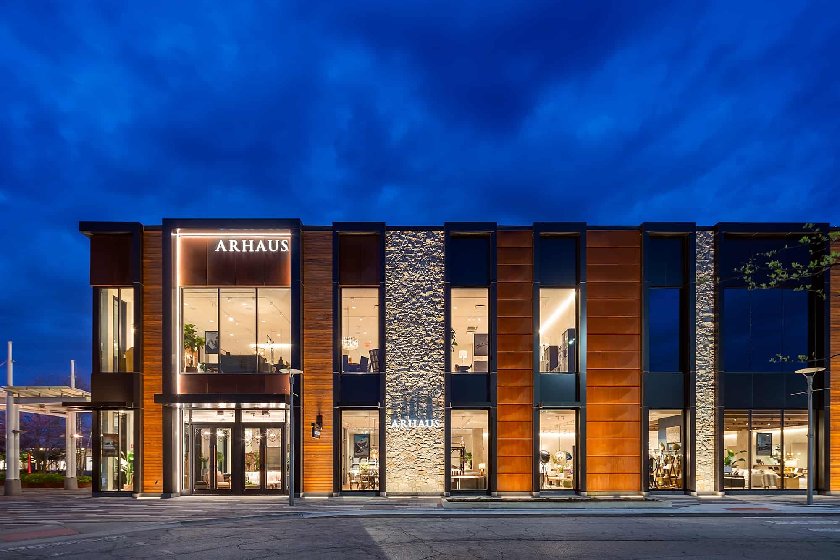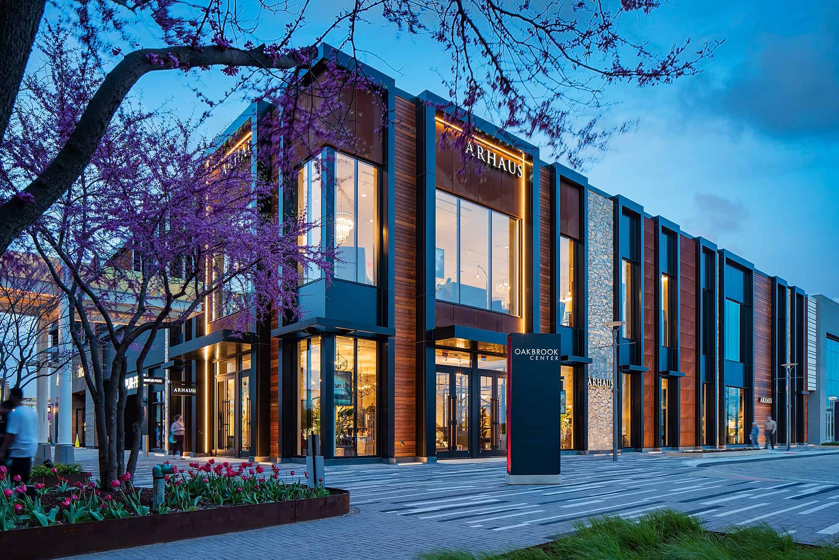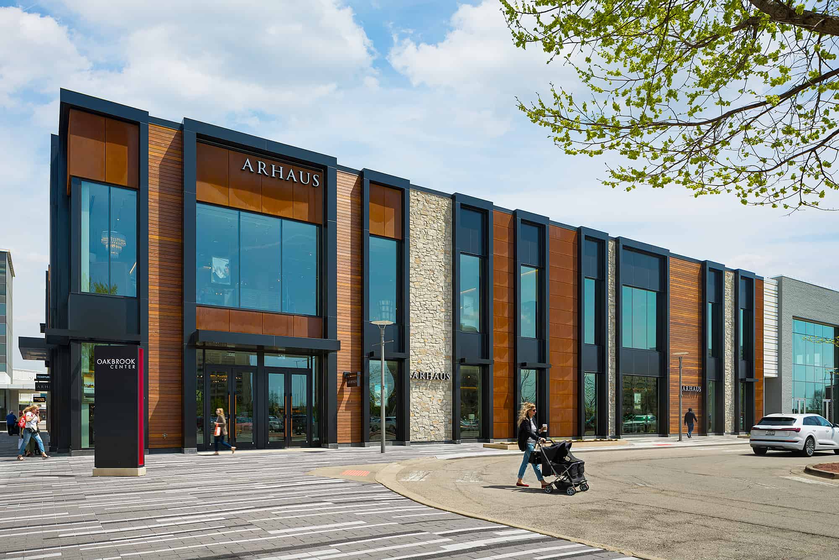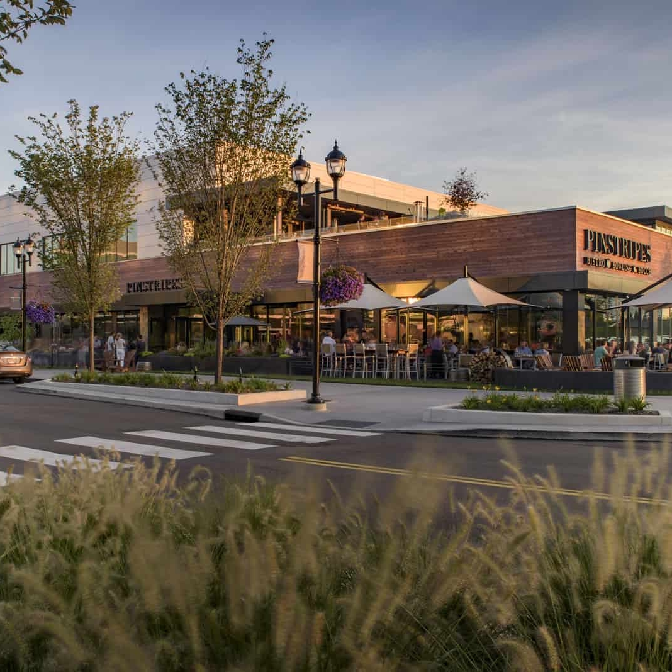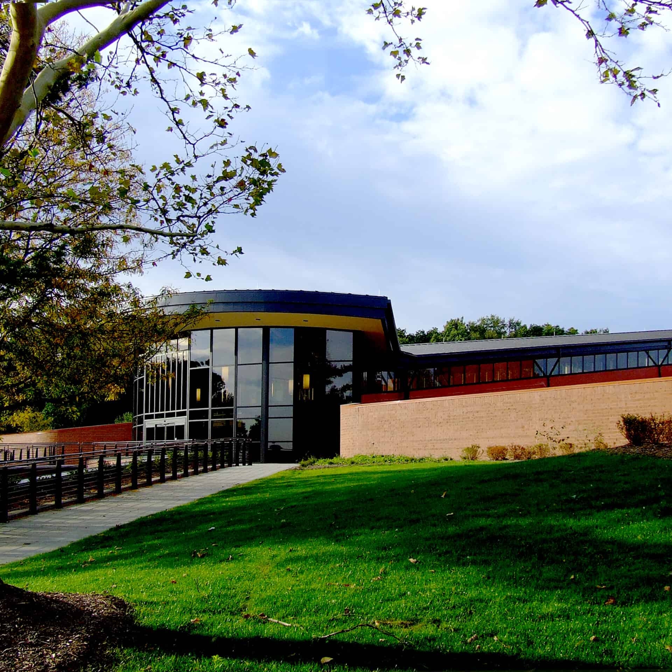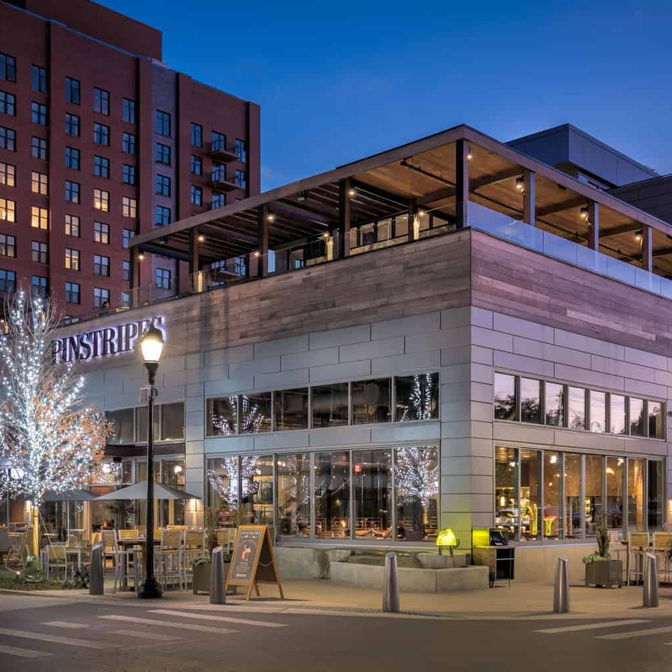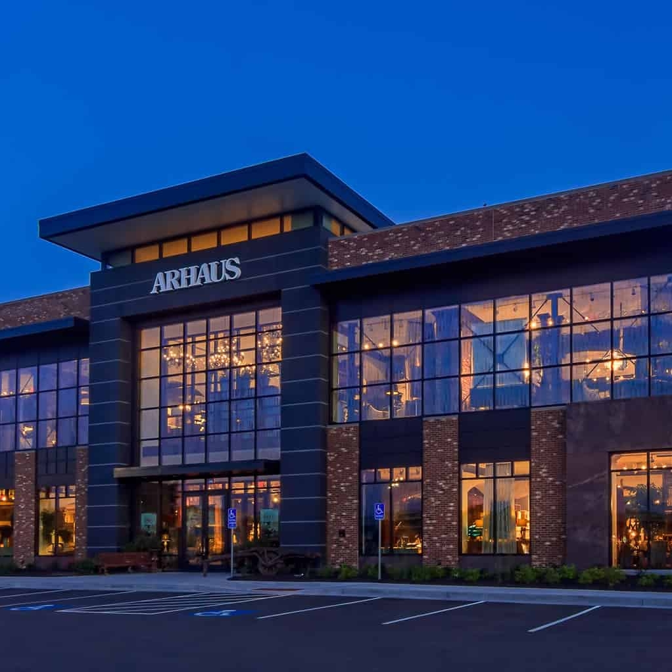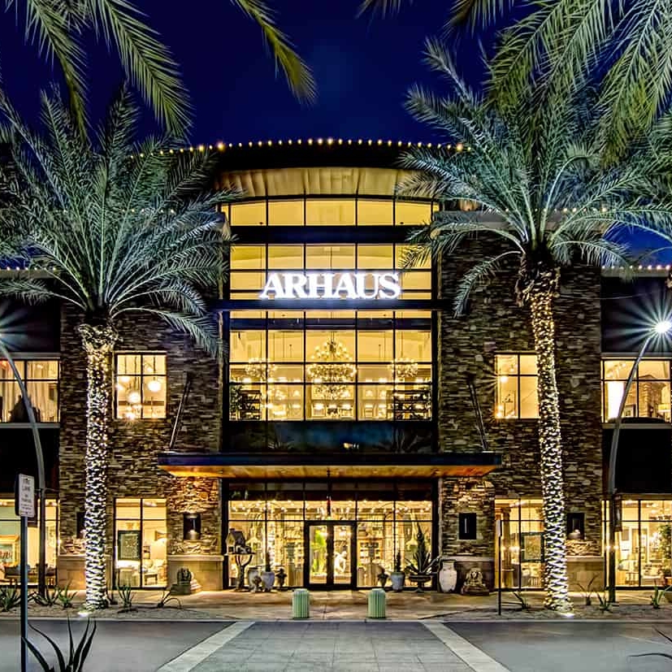Arhaus Oakbrook
The Arhaus Furniture store in Oak Brook, Illinois, was constructed as part of a multi-tenant repurpose of a former Lord & Taylor department store at Oakbrook Center.
RDL prepared drawings for the two-story building – both exterior and interior – resulting in a modern space that aligned with brand consistency across the already established Arhaus Furniture locations nationwide. RDL established a modern industrial exterior design with the use of corten steel panels and IPE rainscreen system. Expansive energy efficient glazing and quarried stone sourced from the west coast were also applied, giving the façade a much-needed refresh.
This location features a large entry vestibule with a custom interior glazing system to showcase exterior patio furnishings as customers enter the store. Moving from the vestibule, customers will pass through a sales area to reach a monumental stair that leads to a larger second floor sales area. The design center, a faux fireplace and expansive glass are featured on the second floor. Notable interior finishes throughout the space include imported Belgium stone flooring and a reclaimed wood ceiling with beams constructed from an old train trestle in Utah.
LOCATION | Oakbrook, Illinois
CLIENT | Arhaus Furniture
PROJECT SIZE | 16,075 sq ft
STUDIO | Commercial


