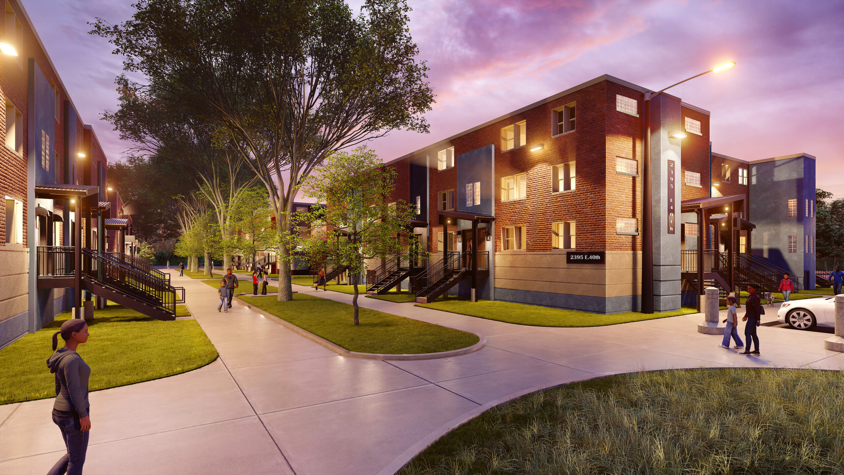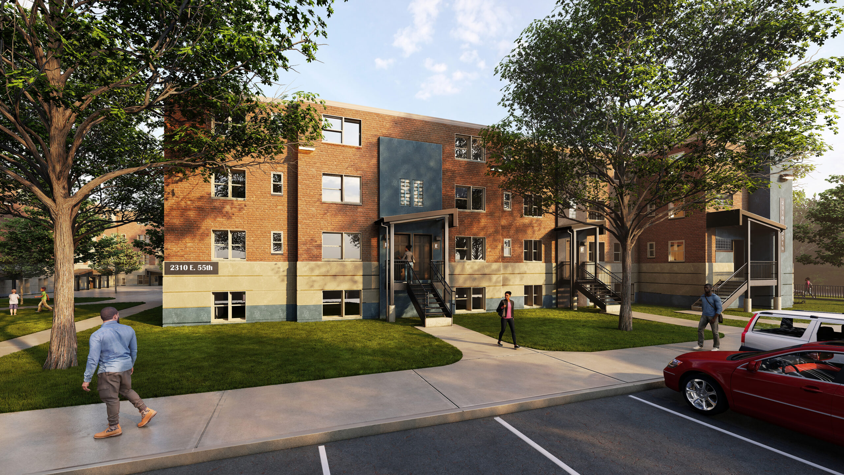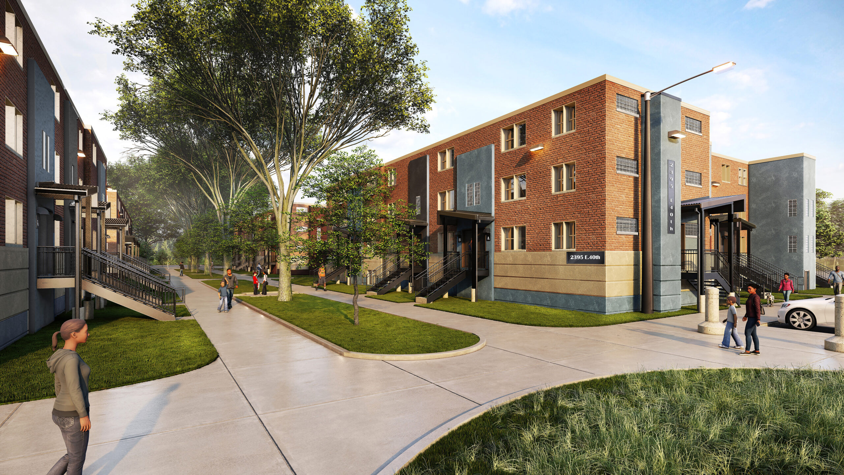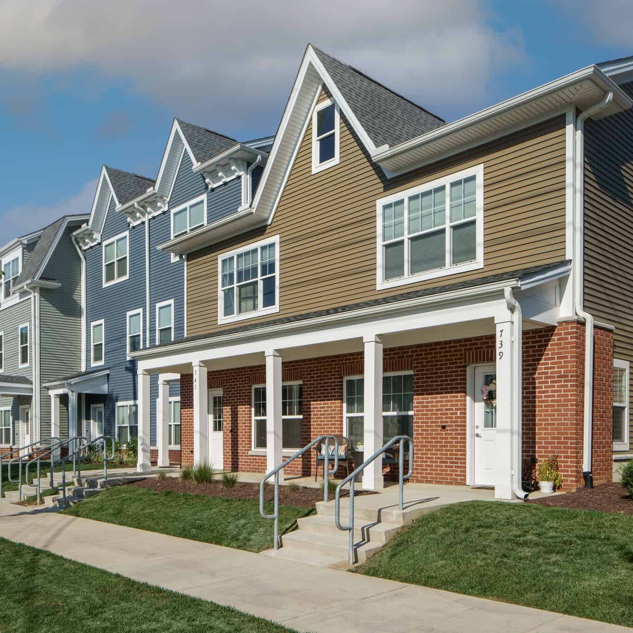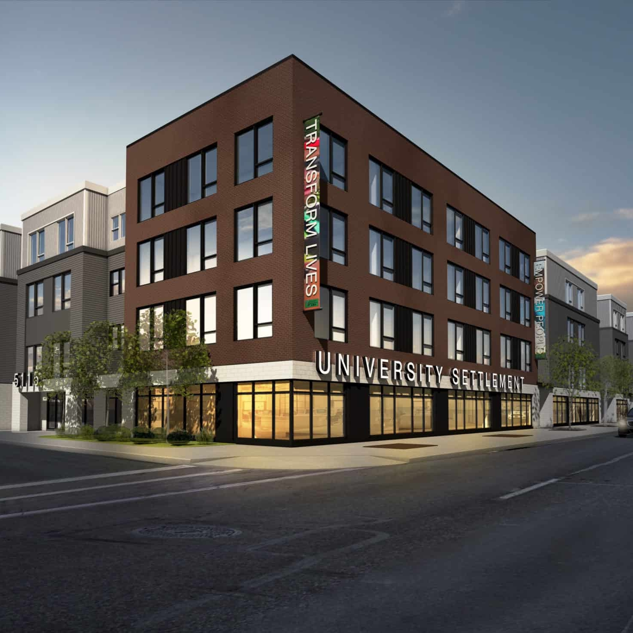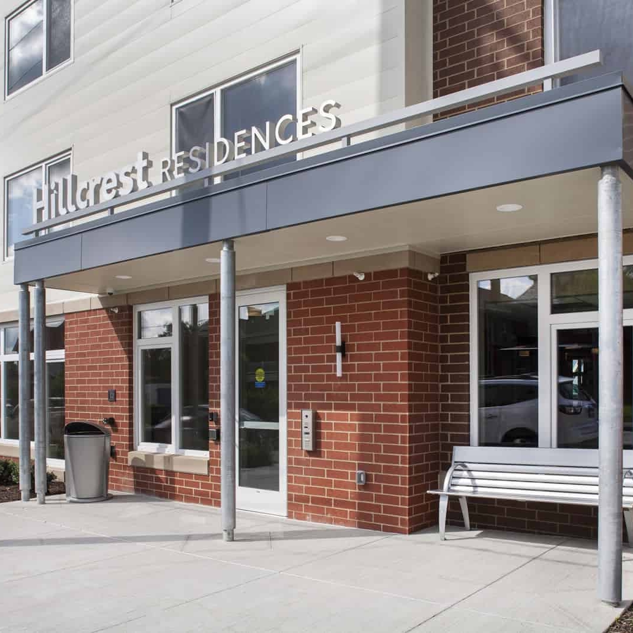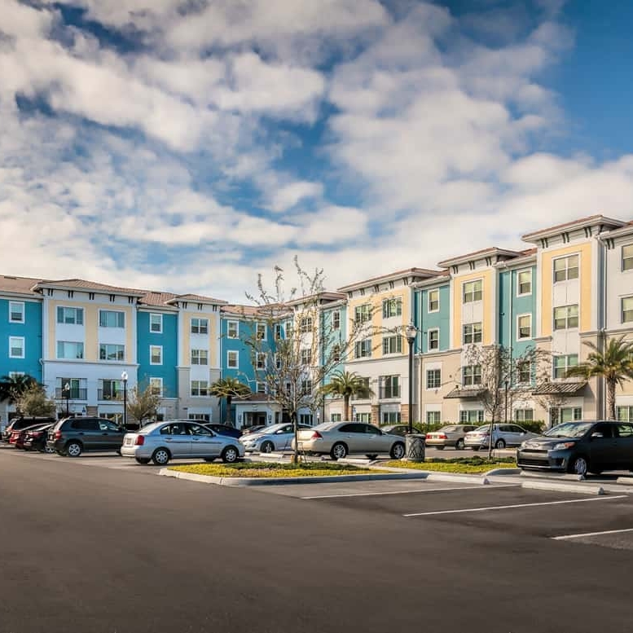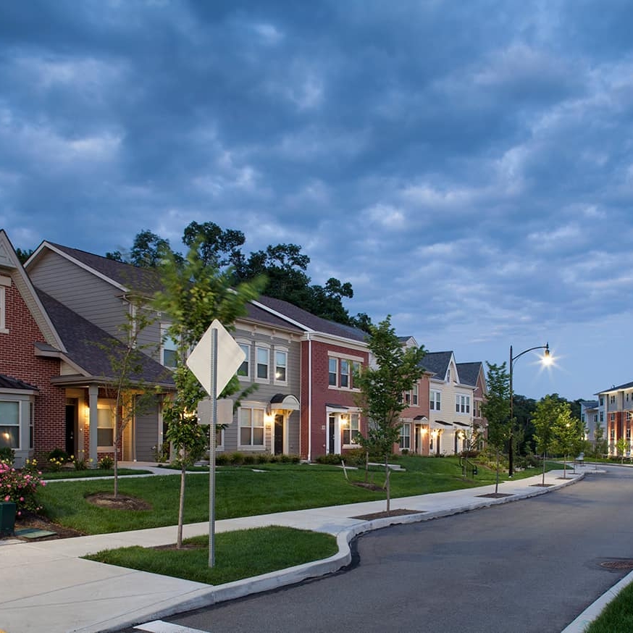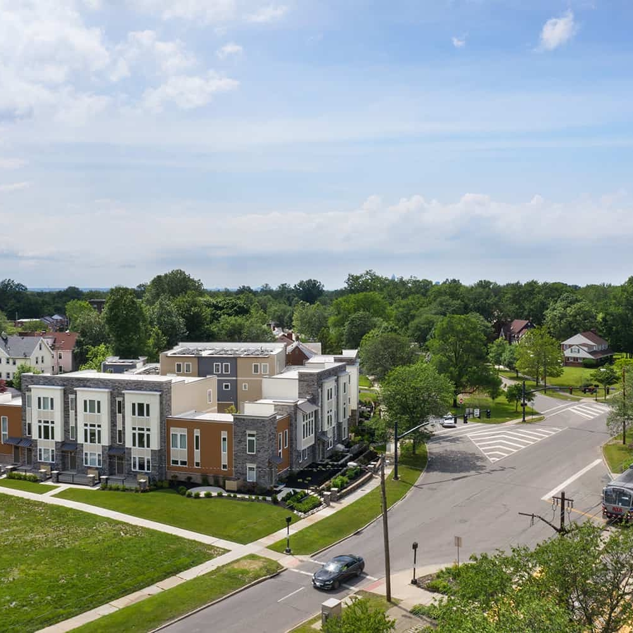Carver Park
The Carver Park Phase 3 project involves the rehabilitation of eight separate four-story buildings on Cleveland’s east side. The nature of the existing layout poses unique challenges in the design process because the buildings consist of stacked two-story units.
RDL worked with the owner to determine the best way to improve the lives of the residents and have the greatest impact on site improvements, all while staying within the budget constraints for this project. Our ability to move the walls around was limited due to the existing building construction, prompting our team to get creative with how we worked to reconfigure the space within the established footprint of each unit.
The existing buildings all look identical, so RDL took this as an opportunity to liven up the site. We created multiple color schemes to provide a unique identity for each building. We also incorporated covered canopies at the entrances of each building, additional lighting to enhance security, and new stairs in place of the existing, deteriorating stairs. These additions are topped off with new, prominent building signage.
LOCATION | Cleveland, OH
CLIENT | The Finch Group
PROJECT SIZE | 8 4-stories buildings with a total of 143 units, 184,520 sq ft.
STUDIO | Residential


