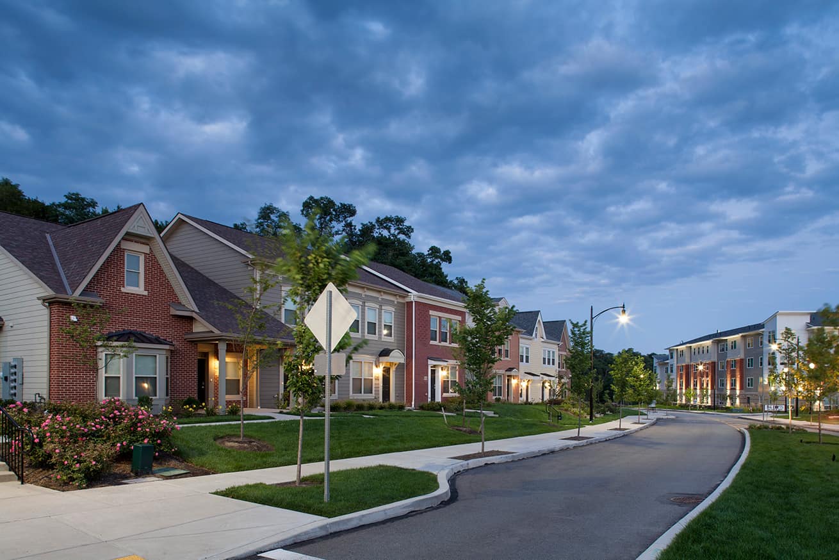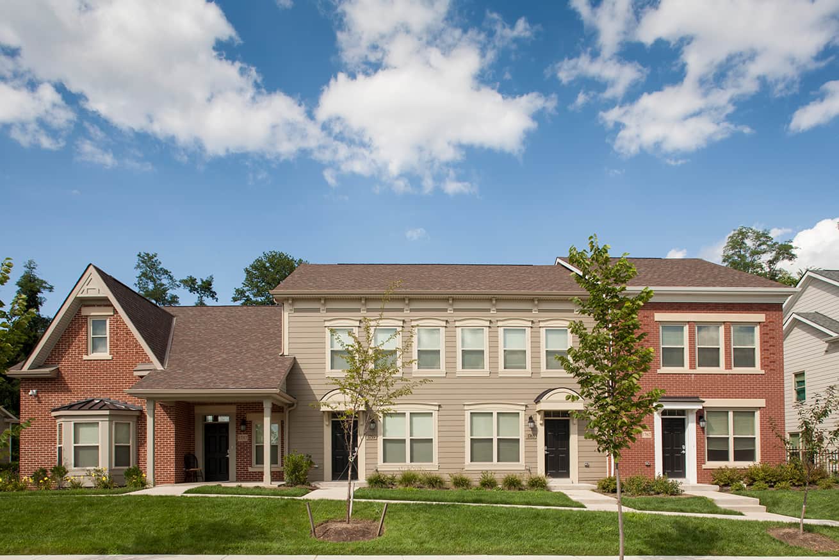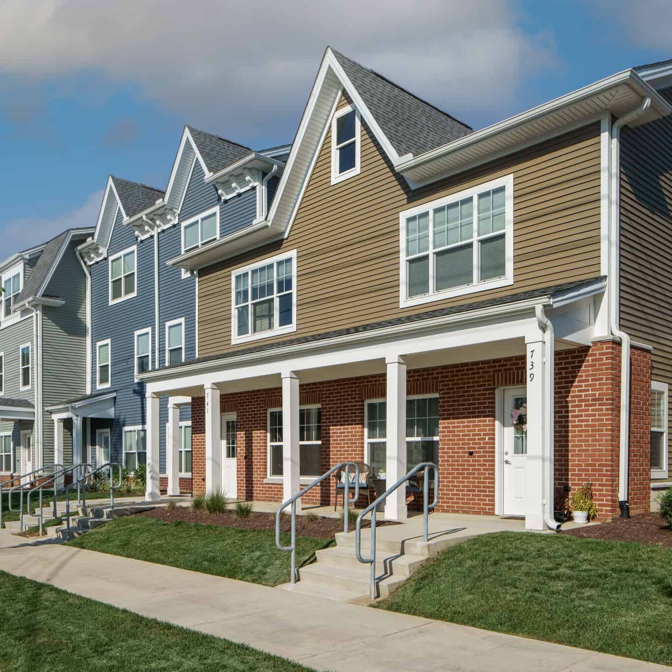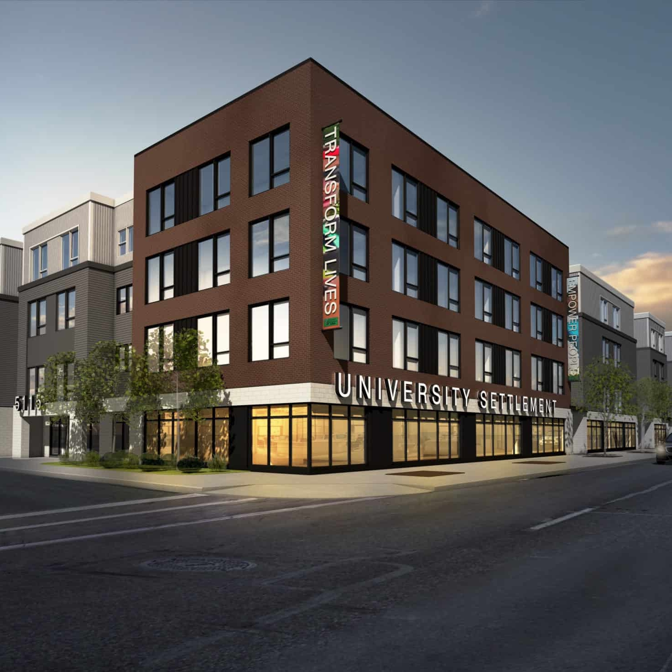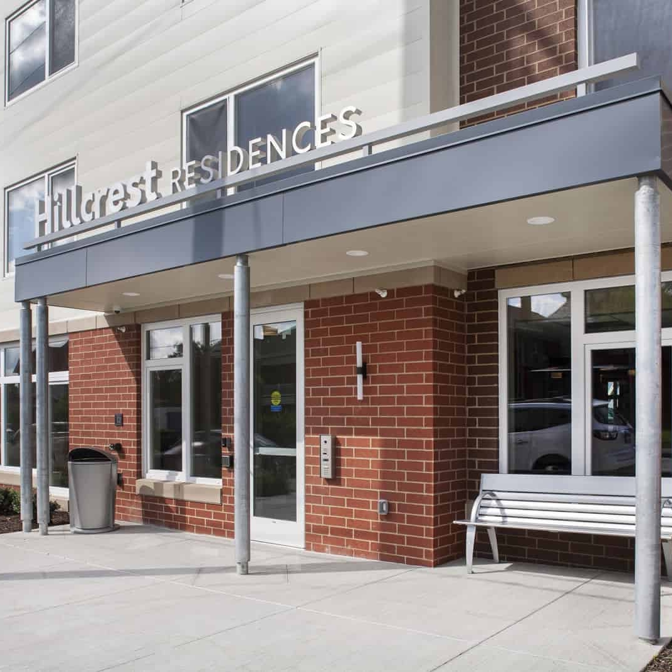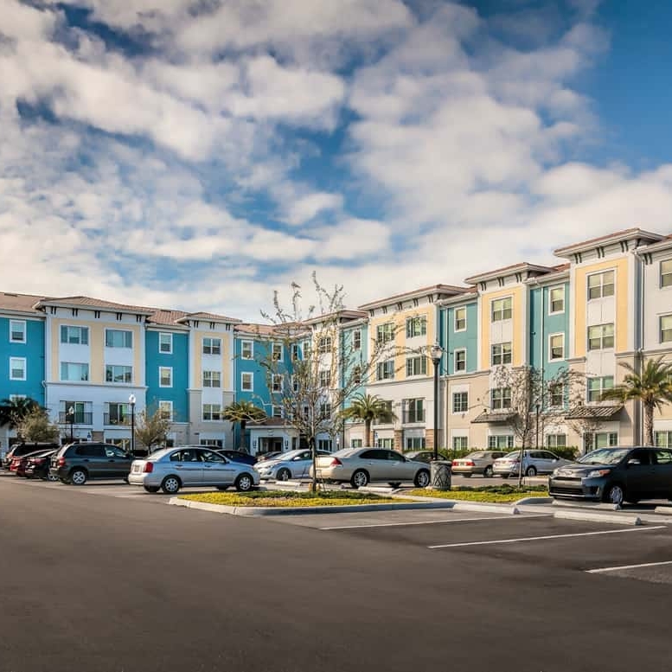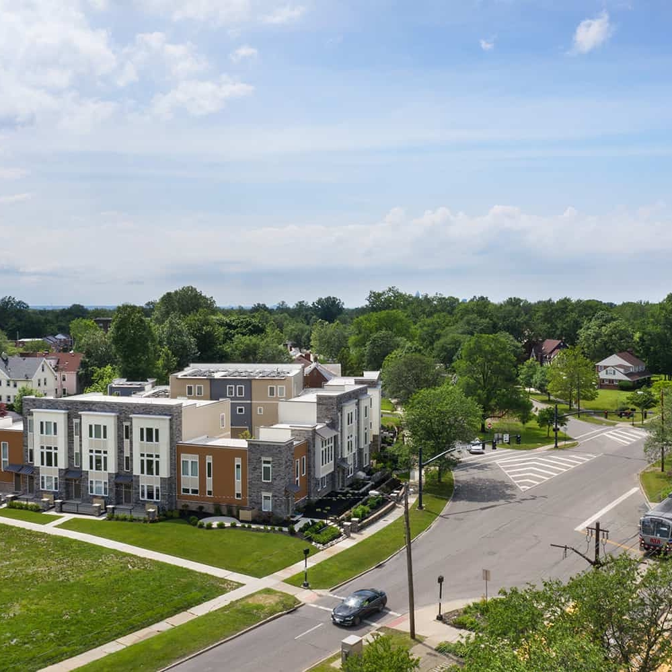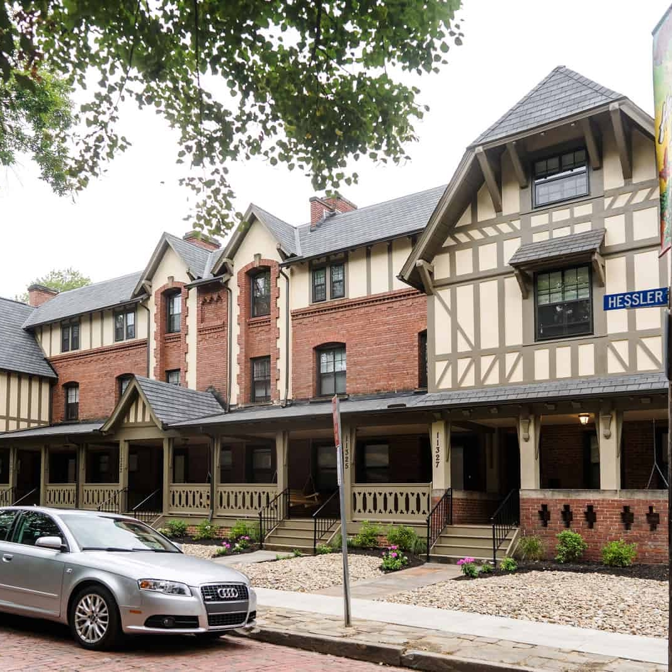Skyline Terrace
Skyline Terrace is a family community on approximately 10.4 acres in the renowned Hill District of Pittsburgh, part of a community-wide redevelopment now offering a new mixed-income neighborhood. Sixteen barrack-style public housing buildings were replaced on a site that previously felt isolated due to surrounding steep topography.
RDL Architects was awarded the design and development of Phase II of the project, including a mix of townhomes and flats in a mid-rise apartment building. The townhomes are modeled after historic Pittsburgh building styles to seamlessly blend into the surrounding neighborhood, while the contemporary apartment building serves as a neighborhood landmark, and features market-rate corner units designed to provide views of the city. This new phase includes an active, walkable streetscape, which completely replaced and reconfigured the public right-of-way to include a median to slow traffic and create a more cohesive feel to the outdoor public space. Site amenities include an outdoor playground, a community room, patio, offices, and a fitness center.
Photo Credit: ©2017 Jacob Porter Photography
LOCATION | Pittsburgh, PA
CLIENT | KBK Enterprise
PROJECT SIZE | Phase II – 10.4 acres; 116,000 sq ft; 90 units
STUDIO | Residential


