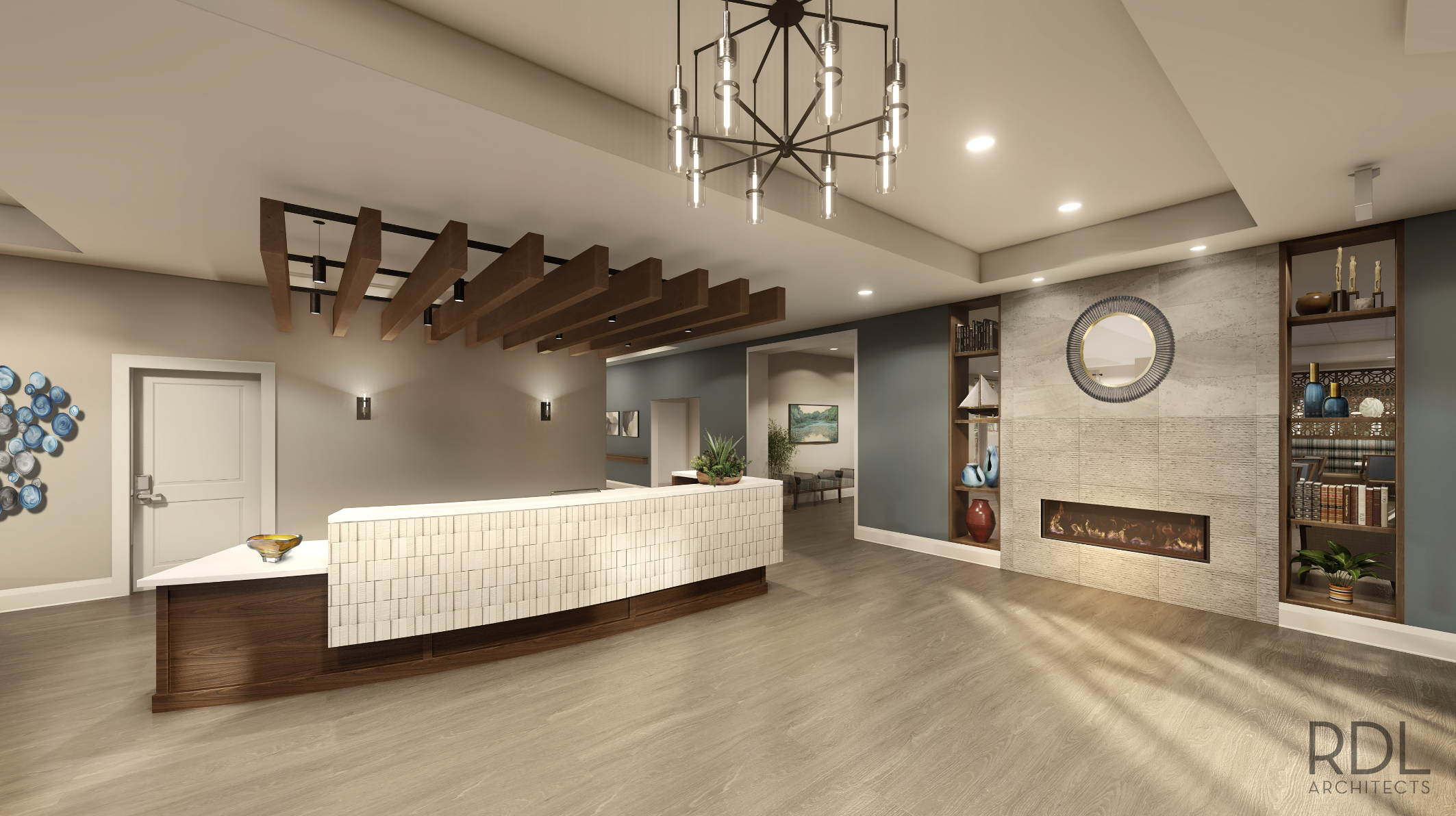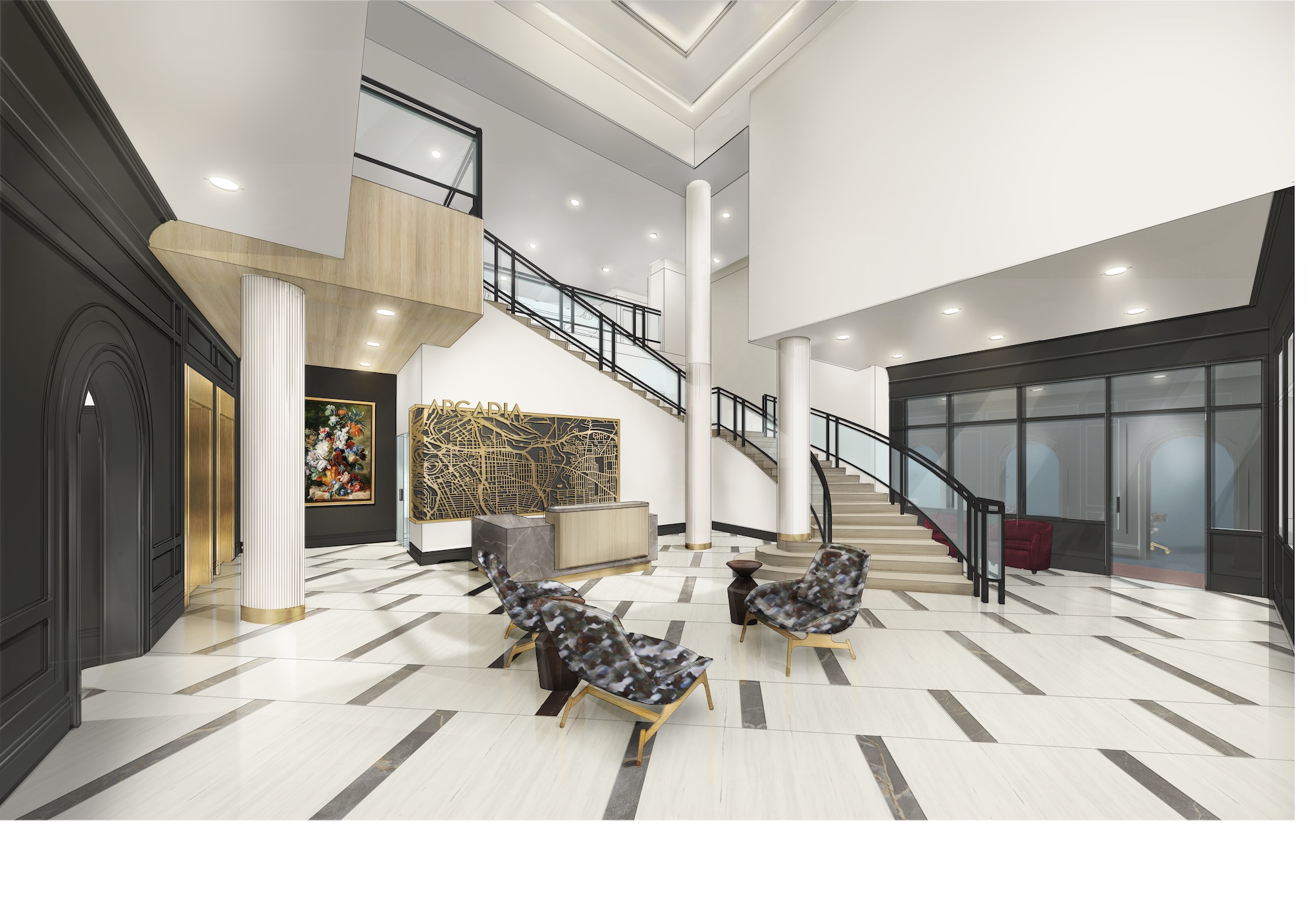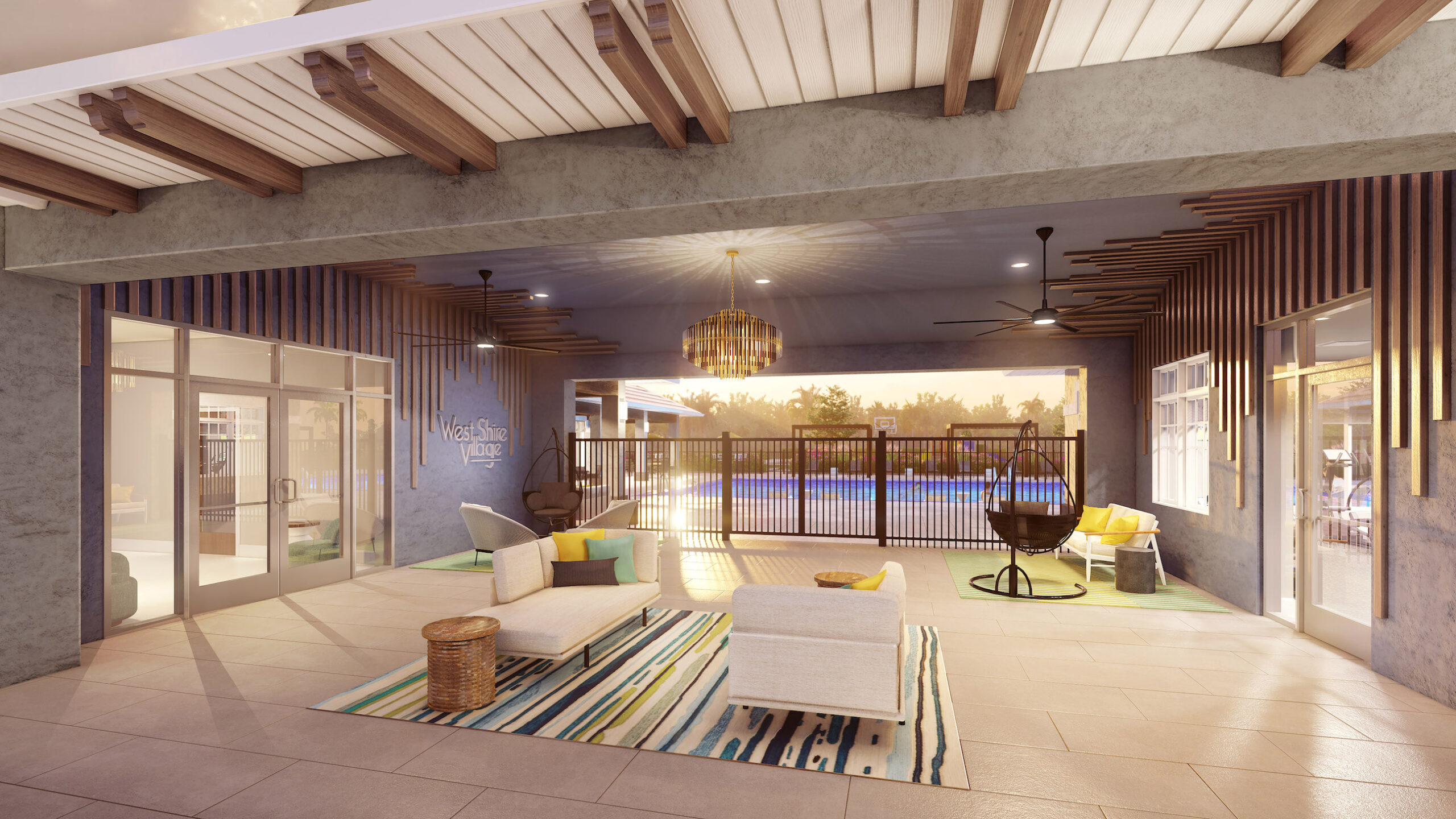Thoughtful, multi-functional interior design a key solution amid high construction costs
On paper, a designated movie theater in a multifamily or senior living community sounds like a great amenity. And while that might be the case, it likely will only be utilized for a couple of hours a week. Amid sky-high construction costs and a heightened need to maximize the use of each square foot of new development, it’s single-use spaces like these that need to be reimagined.
Forward thinking interior design practices often lead to more meaningfully curated spaces that promote greater social interaction and a variety of engaging activities more than a single-use space. This approach isn’t to suggest that the movie theater should be done away with, rather it’s to reconsider other intentional purposes that space can be used for in addition to a once-a-week movie night.
In the example of a movie theater, this could look like a lounge-style room with comfortable and easily movable seating and a projector that allows for movie night while also being a place to gather for game nights, sporting events, book club meetings, performances and much more during the week outside of scheduled movie nights.
Designing for marketability
The demand for multi-use space is also driven by evolving market trends. Prior to the pandemic, catering space to those who work remotely wasn’t much of a thought. Of course, as this trend has changed, so has the approach of developers. It’s not uncommon for an apartment complex to have a central pool or community gathering space, but it’s not until more recently that these areas have been reimagined.
It’s imperative for interior designers to thoughtfully consider the seating arrangements, table heights, outlet placements, technology integration, and other features that make for an effective remote workspace. In addition to meeting remote work needs, there’s an increased demand for more comprehensive fitness and wellness spaces for residents.
This approach to fitness and wellness accommodations also applies to the senior living community setting. For example, RDL was engaged to design a new community in Beavercreek, OH for Assisted Living and Memory Care residents called Ashford of Beavercreek. This design carefully considered how each common area would be utilized, accommodating a fitness center in addition to a beauty salon, an arts and crafts room, a library with computers, and an exterior patio with connection to walking paths. These thoughtfully designed spaces allow residents to engage and participate in a variety of activities.

In a broader sense, there’s also the need to design with longevity and sustainability in mind. We saw how drastically the pandemic altered market demands for interior design, and it’s only a matter of time before market trends shift again. It’s unclear what those trend shifts will look like and when they will take hold, but a truly flexible, multi-functional space will allow for new future-proof amenities to be accommodated down the road.
Considering the “live-work-play” lifestyle
As the “live-work-play” lifestyle becomes more popular among younger generations, there are some key questions and considerations that should be top of mind for interior designers and developers, including:
- Can remote workspace also be used for social gatherings?
- Can standard apartment gyms be designed to accommodate more comprehensive equipment?
- Can some of the fitness space be used for yoga classes or group meditations?
- How can certain common areas connect with enjoyable outdoor space?
These considerations are seen at work in several multi-family residential interior design projects. Arcadia, for example, is a mixed-use project in Shaker Heights, OH, that features 141 residential units joined by a business center with computers and printers, a lounge with coffee and seating by a television, a fitness and yoga studio, and a multi-functional community room.

Similarly, West Shire Village in Ocala, FL, brings together 400 residential units with a clubhouse featuring a community room and kitchen, a coffee bar, a conference room, private work rooms, a fitness and yoga studio, a game room, and a pool deck with a lounge and grills, a dog park, and basketball and pickleball courts.

Ultimately, rising construction costs might be out of the control of developers. But what is within their control is the use of thoughtful, multi-functional interior design that makes the most of each available square foot. By adhering to this design principle, construction costs and supply chain-related issues can be reined in while creating a place that people want to call home.
Get in touch with our team today to start a conversation, and learn more about the approach and expertise RDL’s Interior Design Studio offers to maximize the space for your development.


