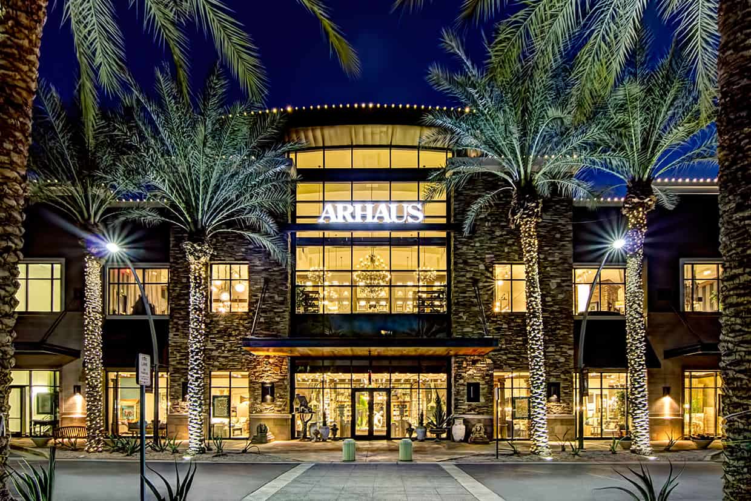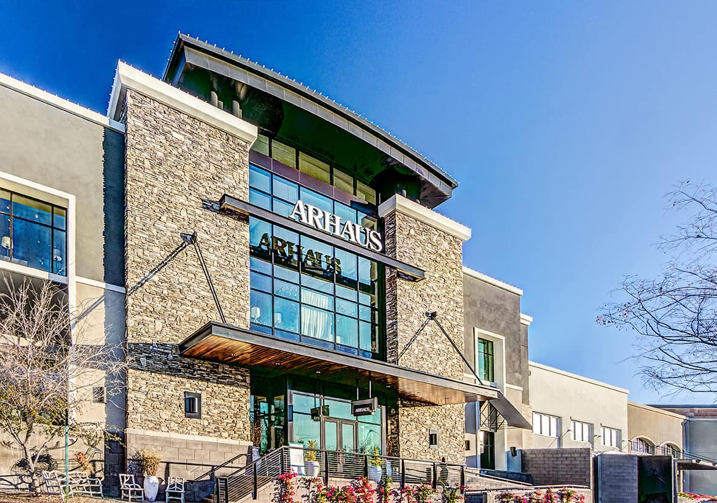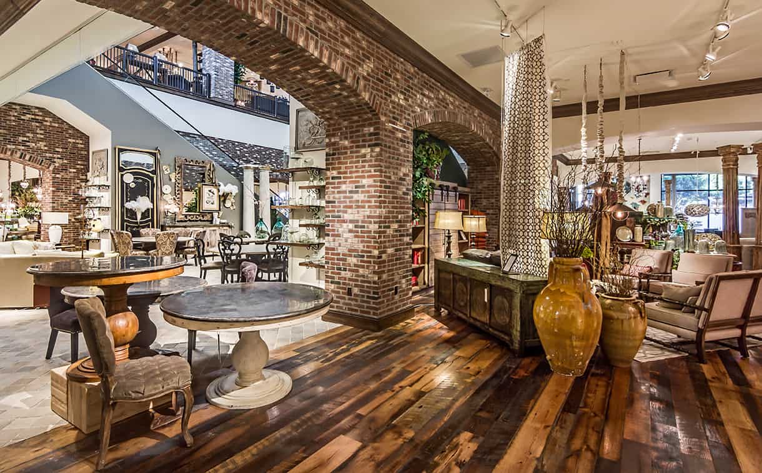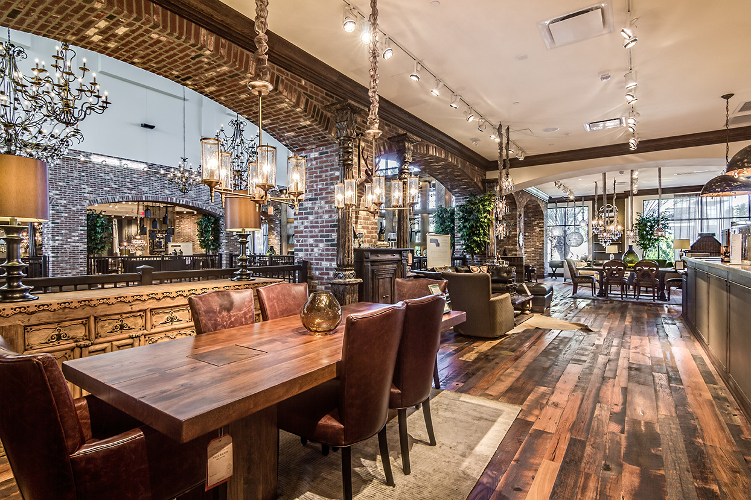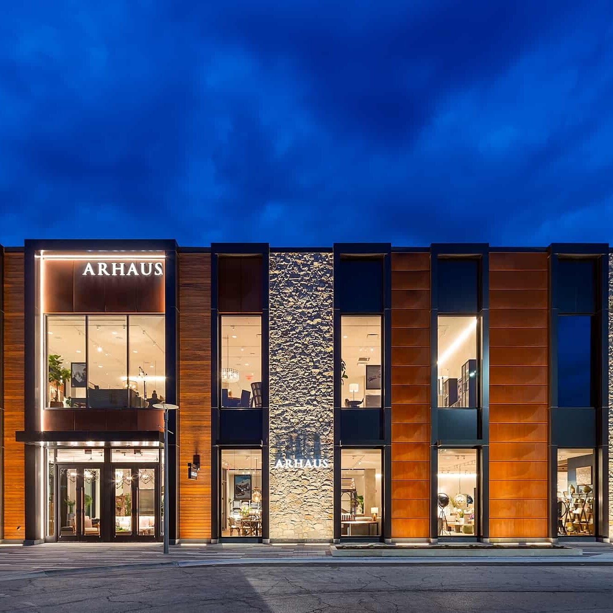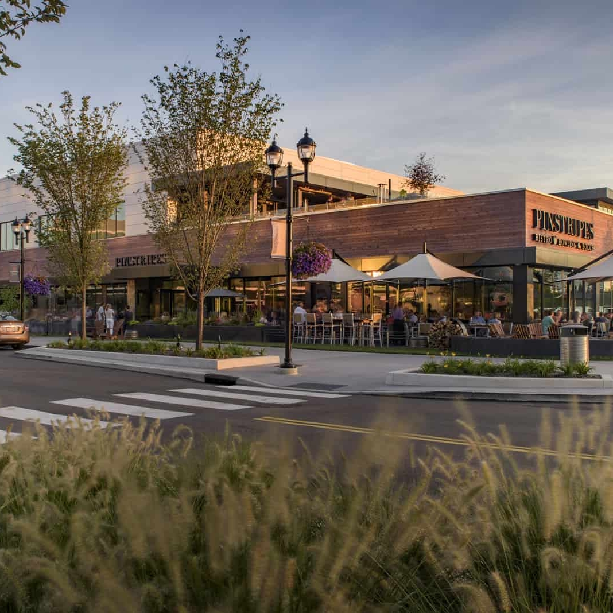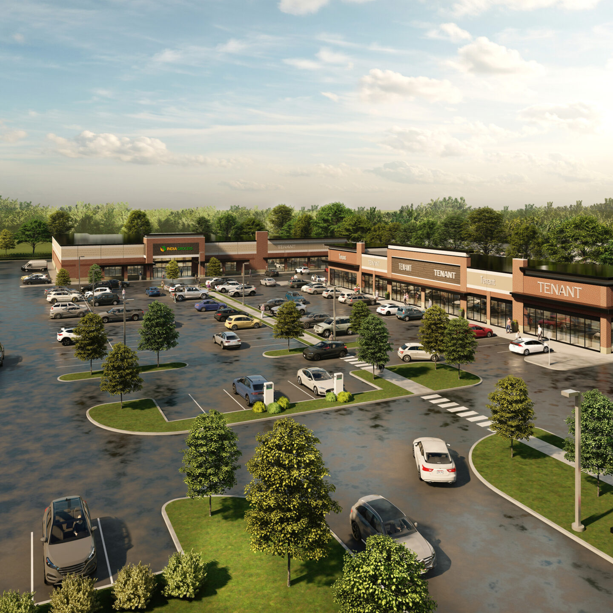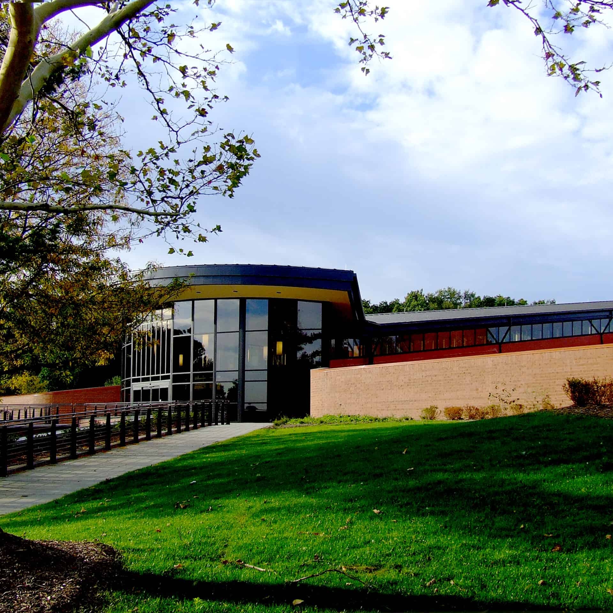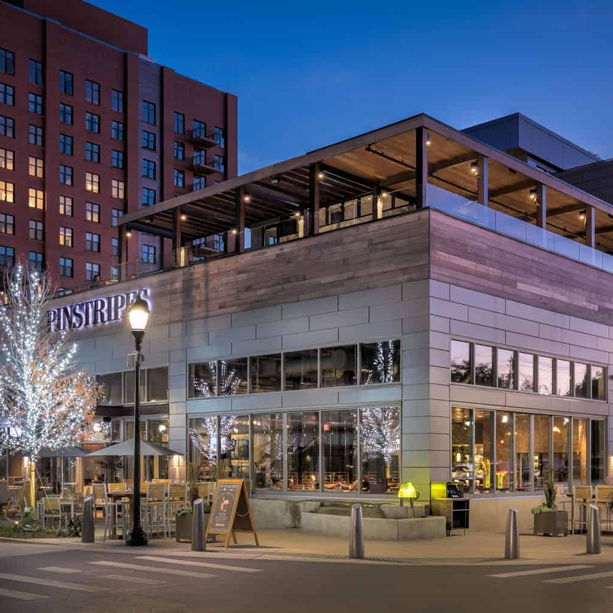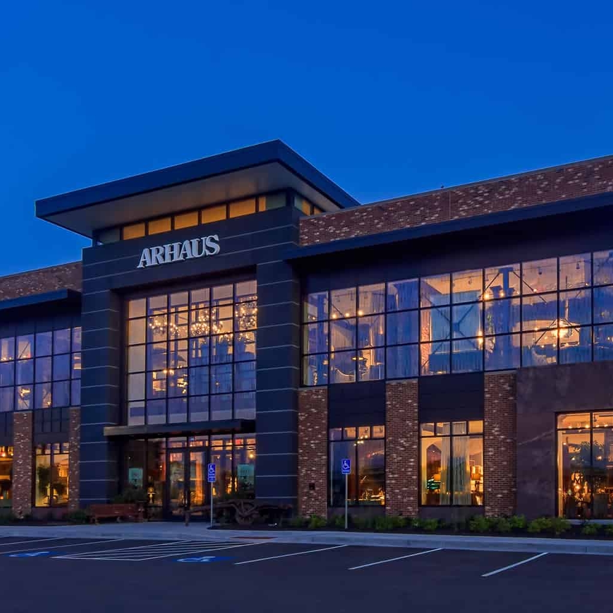Arhaus Furniture, Kierland Commons
Previously occupied by Barnes & Noble, the 31,000 square foot renovation transforms the space into a majestic custom-designed Arhaus retail location.
The design features utilization of fully reclaimed oak flooring, imported floor tile, metal tin ceilings, generous use of interior brick walls and new energy efficient windows. Also included is an energy management day-lighting control system highlighting the 40 foot high barrel-vaulted roof and ceilings, custom designed chandeliers, and a specialty room with reclaimed wood walls and millwork from an English manor.
The areas’ strict architectural standards and compliance requirements involved reduced working hours, construction site noise constraints, and multiple working sessions to garner approvals needed for the unique exterior design. Opening in September 2015, Kierland Commons was the first Arhaus Furniture store on the west coast. The project completed in six months and under budget.
LOCATION | Los Angeles, CA
CLIENT | Arhaus Furniture
PROJECT SIZE | 17,900 sq ft
STUDIO | Commercial


