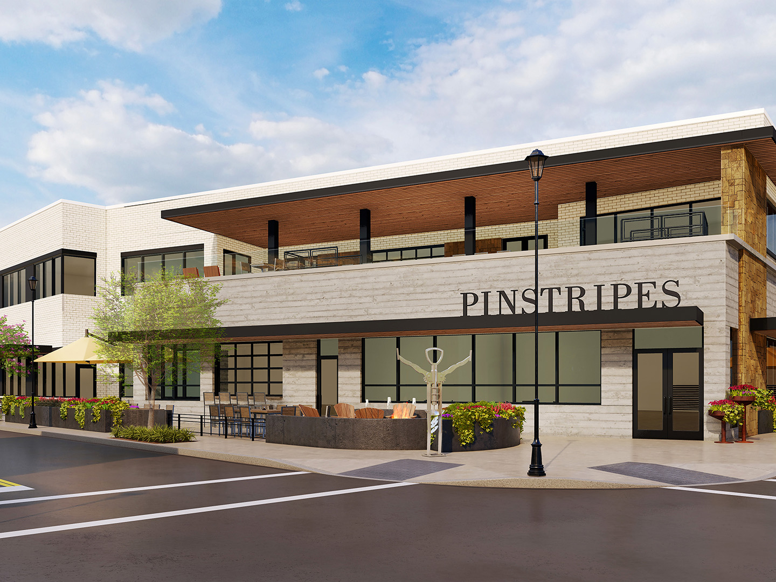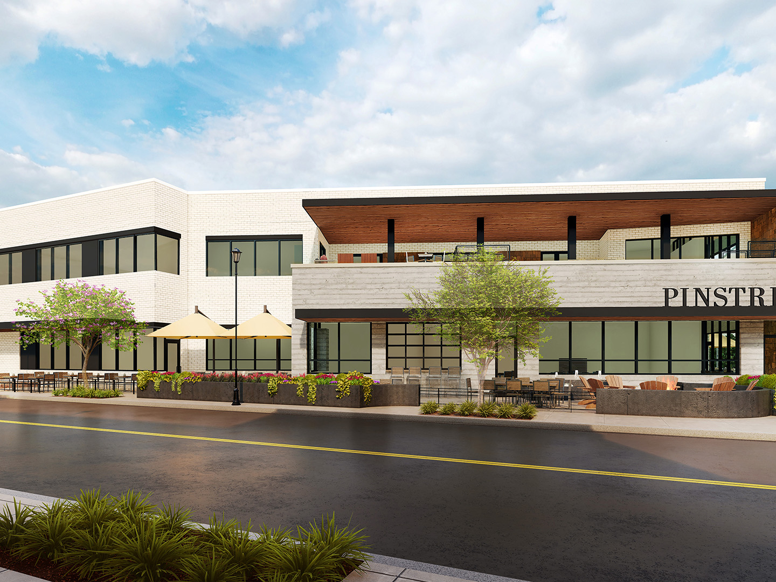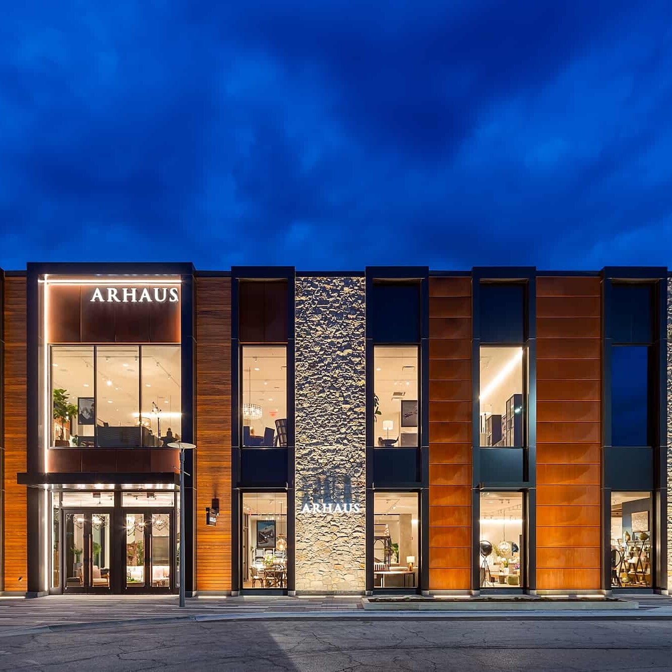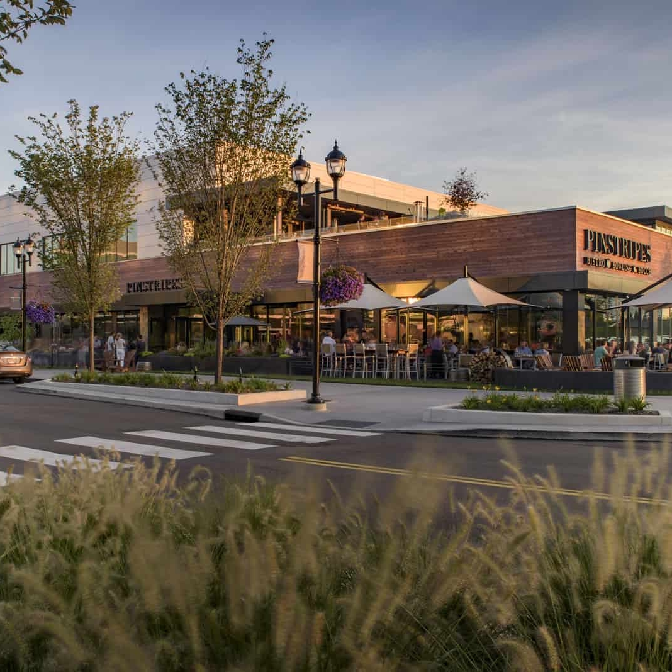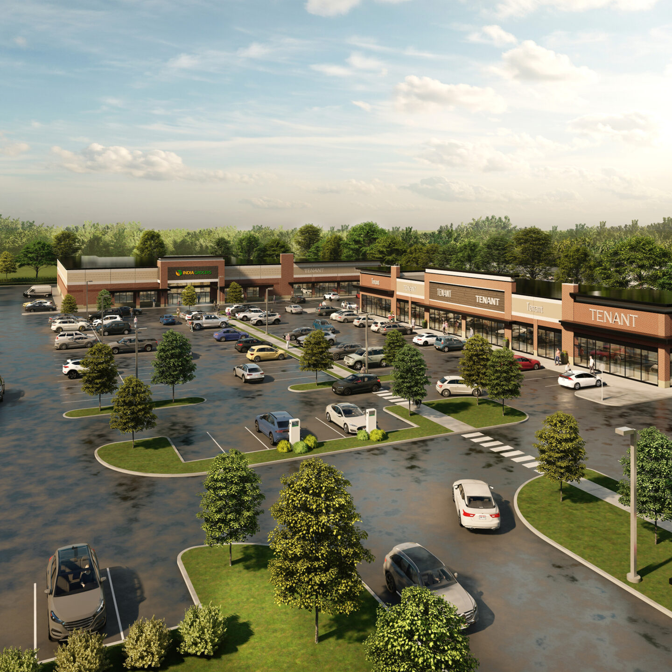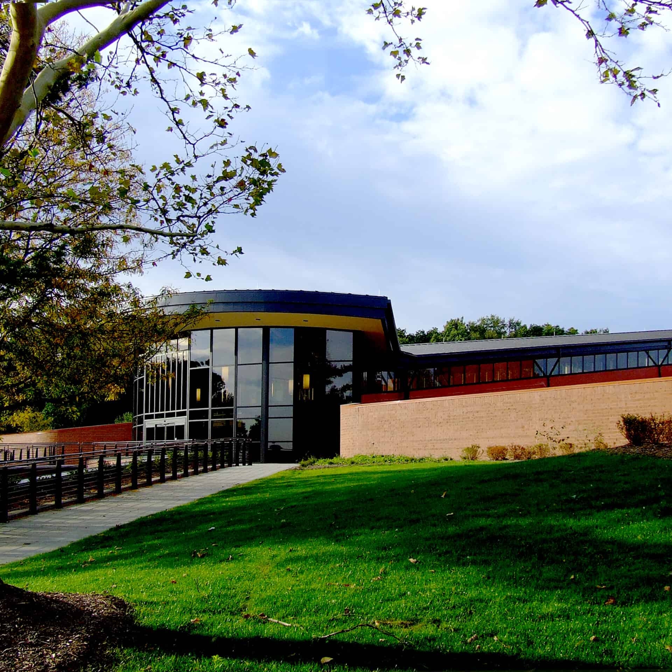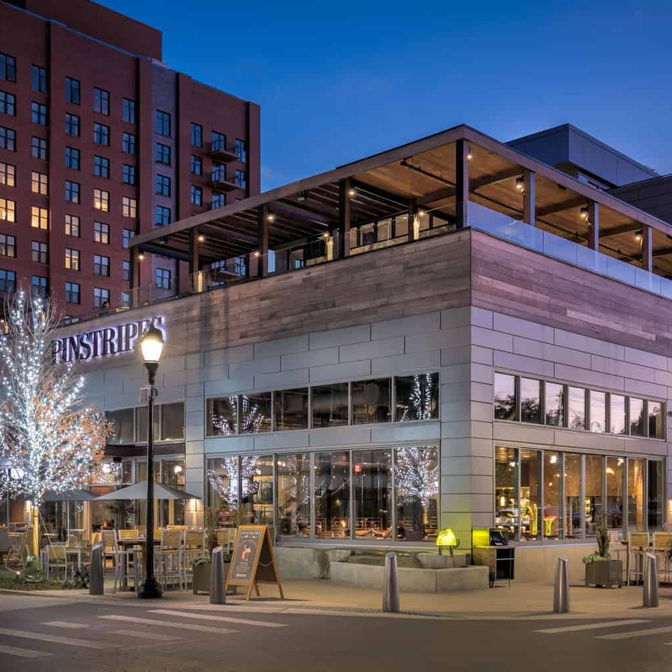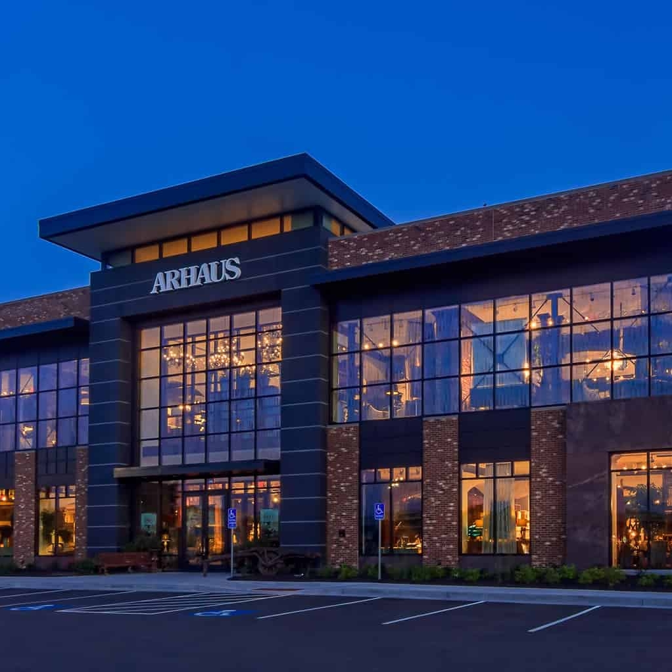Pinstripes St. John
Projected for late 2025
In partnership with Pinstripes, RDL is helping bring a new dining and entertainment experience to the St. Johns Town Center in Jacksonville, FL. This project involved a ground-up rebranding for Pinstripes, featuring a fresh architectural approach. This included a façade of white brick, concrete veneer panels, and black storefront systems—moving away from the previous use of metal panels and concrete masonry.
The project’s developer demolished the previously-existing West Elm building, paving the way for this new Pinstripes location and its new look. Our team was approached to create the shell and tenant fit-out drawings for Pinstripes in addition to coordinating site amenities with local civil engineers.
The final design iteration features a brighter façade that fits the Florida setting consisting of masonry, incorporating ribbon windows along the active faces of the building. Outdoor patio spaces were stretched across the first and second floors to energize this portion of the shopping center. An expansive roof covering was integrated above the second floor patio with a stone wall along the southern edge to provide shade and make the space more comfortable throughout the year. Creating a space that will
enhance the end user’s experience.
LOCATION | Jacksonville, Florida
CLIENT | Pinstripes
PROJECT SIZE | +/-28,715 sq. ft
STUDIO | Commercial


