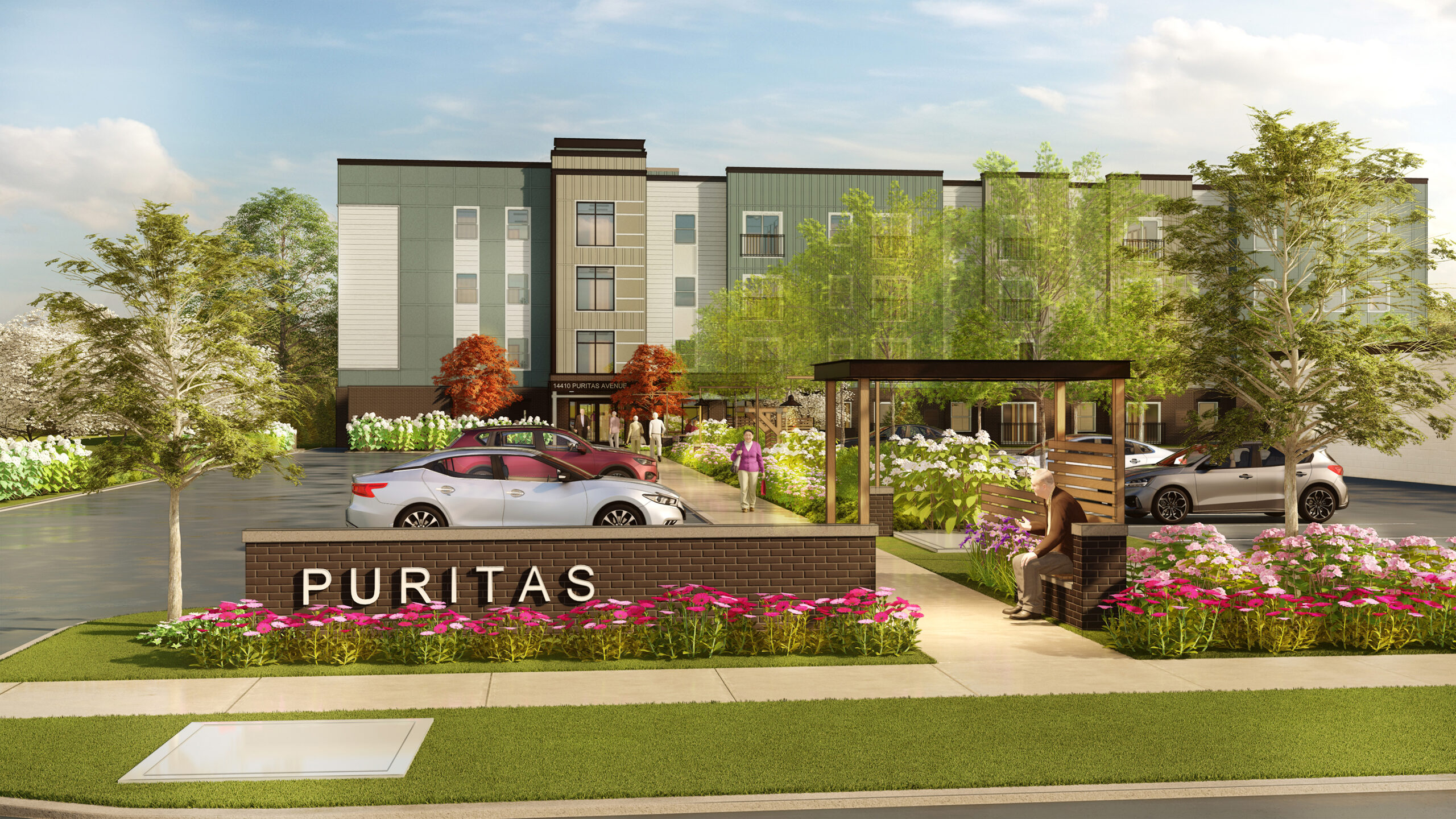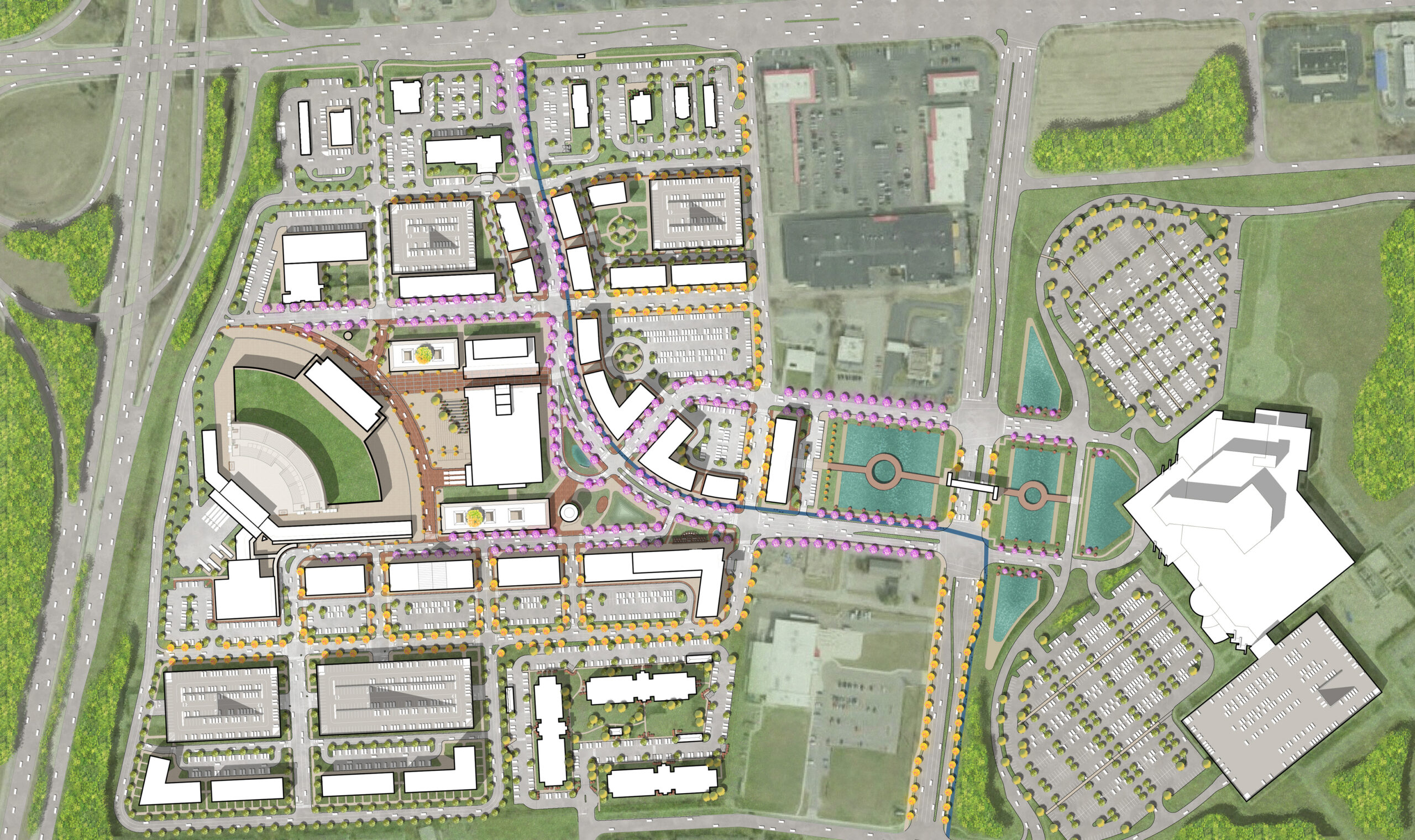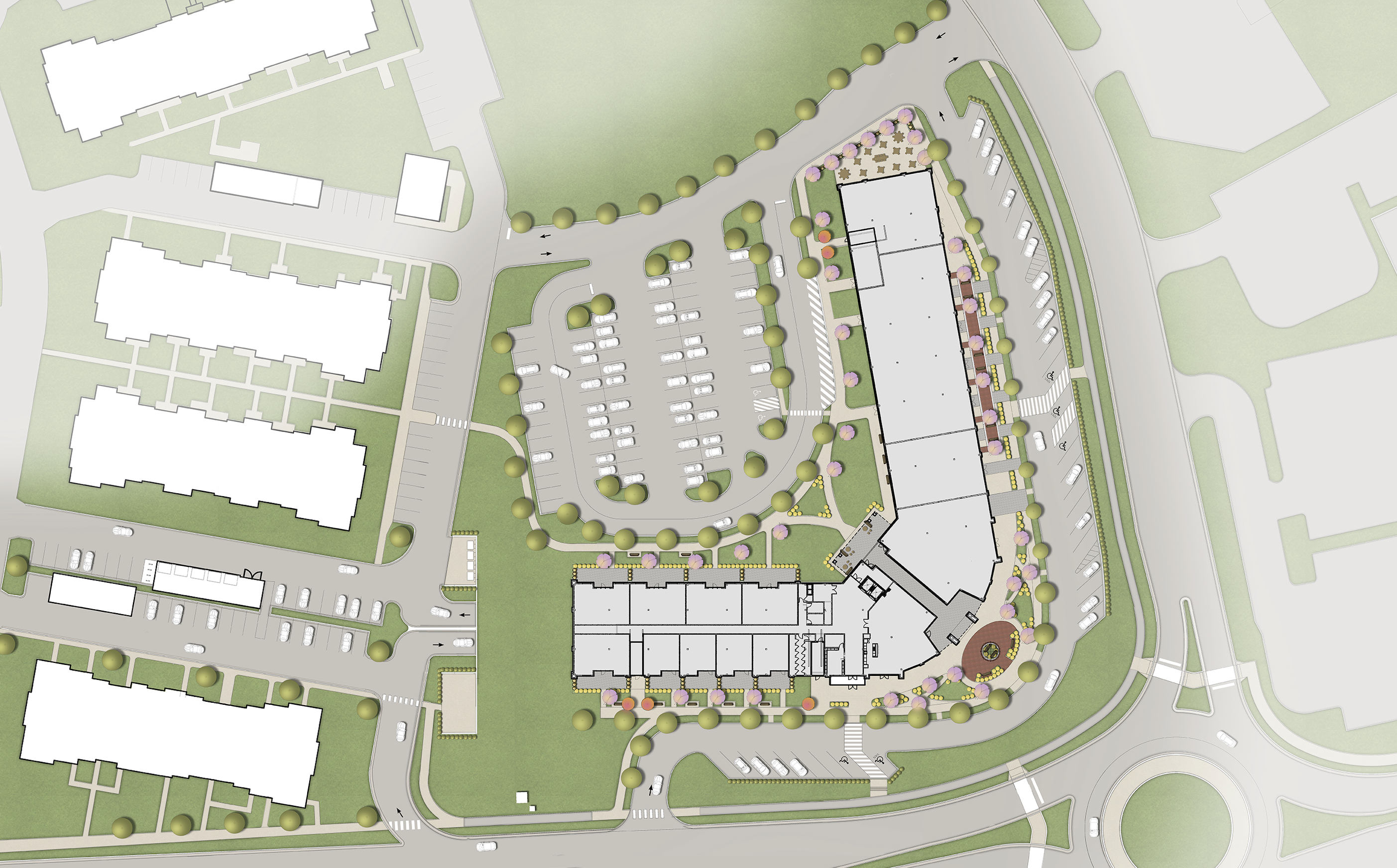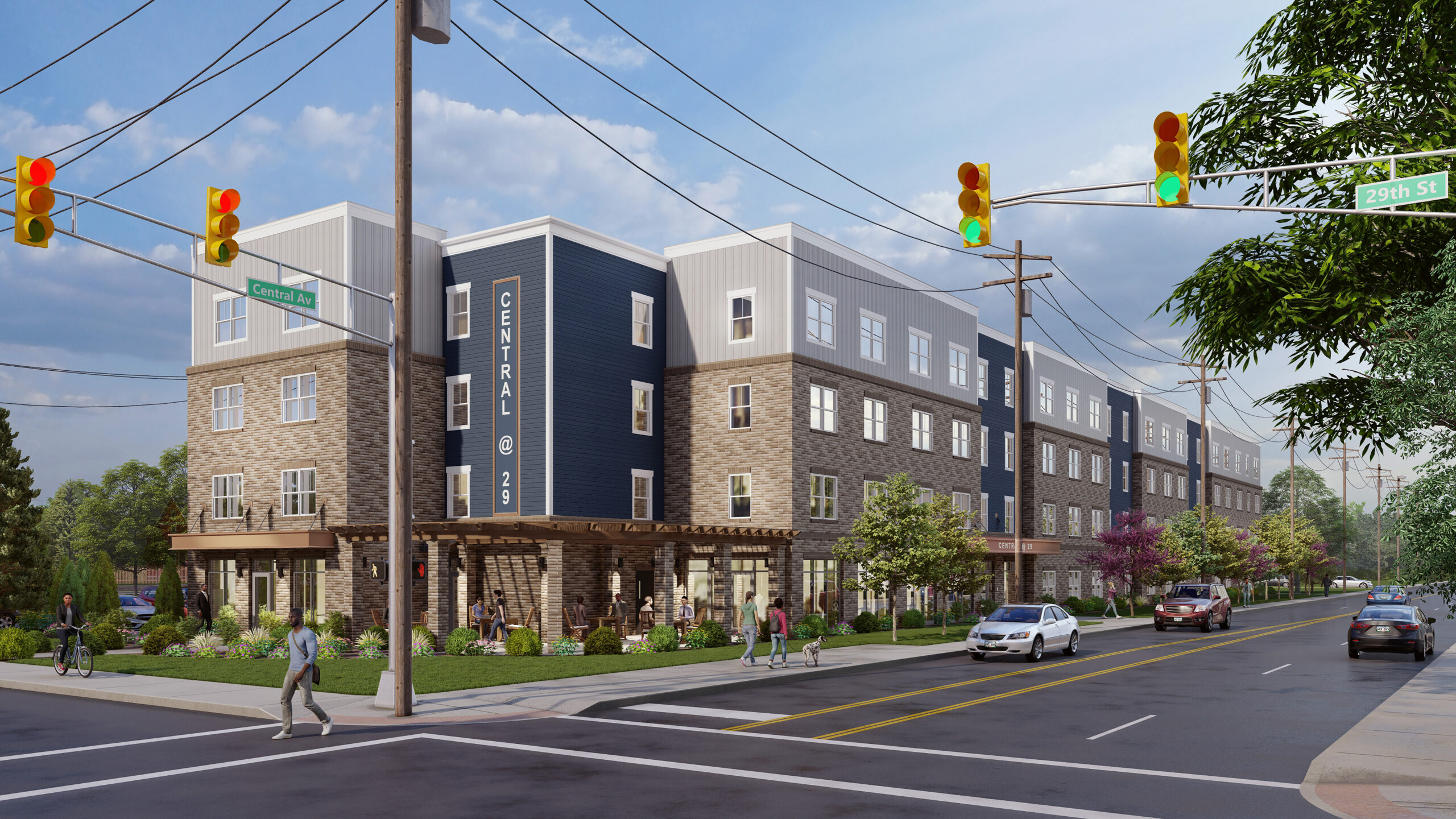People-focused design is the key to sustainable placemaking
In talking with developers, there’s one thing I’m sure of: each one has an opinion about parking. For some, there’s a concern that a development won’t have enough for visitors or residents, while others worry that allocating too much space for parking raises costs and limits their creative possibilities.
While the answer to that debate depends on each unique development model, what’s clear everywhere is projects need more flexibility when it comes to parking requirements. Dating back decades, many midwestern cities catered to the needs of car owners by implementing vehicle-first zoning that required a number of parking spaces based on the size and use of the building being developed. In many ways, these requirements were based on arbitrary assumptions and conflicted with the human and environmental potential of these places.
This isn’t to say that developments don’t require a certain amount of parking, or that cars no longer have a place in our society. But to tie the hands of all developers stifles many forward-thinking projects and opportunities. Additionally, we’re seeing the trend towards creating “15-minute cities,” a mixed-use planning concept that seeks places where residents can access schools, work, groceries, parks, and more within a 15-minute walk or bike ride. This underscores the need for more of a thoughtful approach that doesn’t rely on single-use neighborhoods centered solely around cars.

Promoting flexibility
A recent analysis of Indianapolis found that despite codes requiring residential developments to have at least two parking spaces per unit, half of local households own just one or no cars – indicating that the city had more parking than its residents needed. This prompted officials to pass updated development regulations that encouraged transit and pedestrian-oriented spaces, freeing development to prioritize the needs of individual projects.
Similarly, Cleveland recently instituted their Transportation Demand Management Program through the addition of a transit-oriented development (TOD) zone. This will waive or reduce existing parking requirements, allowing developers to substitute alternate means of transportation. Examples of permitted strategies include providing subsidized transit passes for residents and employees, on-site bicycle parking, car-share designated spaces, shuttle services, and delivery hub areas. The program not only helps increase density and create more meaningful outdoor common spaces but will also allow previously cost-prohibitive projects to move forward.
By encouraging development near public transit corridors, allowing bike parking in lieu of car spaces, and offering electric vehicle chargers to keep pace with car ownership trends, cities across the Midwest could empower more people-focused and sustainable placemaking. Importantly, this type of flexible development does not counter the need for car parking. It meets the realistic demands of auto users while offering more alternative uses for a given space.
Creating people-focused places
RDL Architects has extensive experience creating people-focused places, leveraging our team’s expertise and understanding of zoning codes and historical contexts. Here’s a look at some recent examples from our team:
Puritas

A senior living housing project on less than an acre of Cleveland’s far west side, our team found a thoughtful balance between parking needs and the desire to create places for people and connections to the project’s surroundings. The Cleveland Zoning Code allows parking to be reduced to one space per three units for senior-designated developments, versus the typical one space per unit for other multi-family projects. Using this flexibility, we were able to design a site that has enough parking for residents while also making the most of a tight property, including rich outdoor greenspace, a front patio with outdoor seating and umbrellas, and a front entrance that welcomes pedestrians and car users alike. This approach meets the needs of residents while keeping a people-first environment a priority.
Weston

Our approach to the Weston commercial entertainment district in Columbus, Ohio emphasizes a people-centric experience. Located at a former mall, this multi-use development includes an event amphitheater, restaurants, retail, family entertainment, and housing. The site design is linked with a multi-modal boulevard that connects to the existing bike network and provides convenient on-street parallel parking and wide sidewalks. A collaboration between the developer and adjacent casino to share overflow parking allowed the team to design for everyday parking conditions instead of peak parking demand seen during large-scale events. Additionally, the design team pushed the majority of parking to the rear of buildings and perimeter of the site, allowing the development to focus on its central plaza, great streets, and pocket green spaces throughout.
Olympia Fields

This mixed-use development in Oconomowoc, Wisconsin strategically distributed parking to activate the space. In addition to a parking garage, a shared resident/guest lot is located at the rear of the building, hiding the majority of parking while thoughtfully connecting pedestrians to the main building and tenant entrances with a ground-floor open-air passage. A limited but calculated amount of parking is provided at the front of the building to allow convenience for guests while not overloading the area with pavement. As a result, significant space was preserved allowing the design team to create an engaging pedestrian experience, thanks to wide sidewalks, apartment door courts, a central outdoor seating and gathering area, and enhanced landscaping.
Central @ 29

Working with Indianapolis’ flexible parking requirements, our team designed an infill family apartment project on just over an acre of land with ample outdoor common spaces. By accommodating several alternate modes of transportation and low-impact transportation solutions, the parking required by the city was reduced by 25%. The parking decrease was made possible thanks to the inclusion of compact spaces, EV charging stations, carpool spaces, and indoor and outdoor bike parking. Ultimately, the parking reduction freed up land to create a common patio and playground area resulting in a better experience for the residents.
Partnering with expertise
RDL understands the complexities of municipal parking codes and their relationships with other zoning requirements. We leverage this to maximize the possibilities of a placemaking project while accommodating the realistic parking needs of the end users. Flexible mixed-use development is not intended to remove the accessibility of cars, but rather to keep them in their proper place, striking a healthy balance between the realistic needs of auto users and the desire for more thoughtfully designed places for people.
Get in touch with our team today to start a conversation and learn more about the approach and expertise RDL Architects offers to elevate the vision for your next development.

