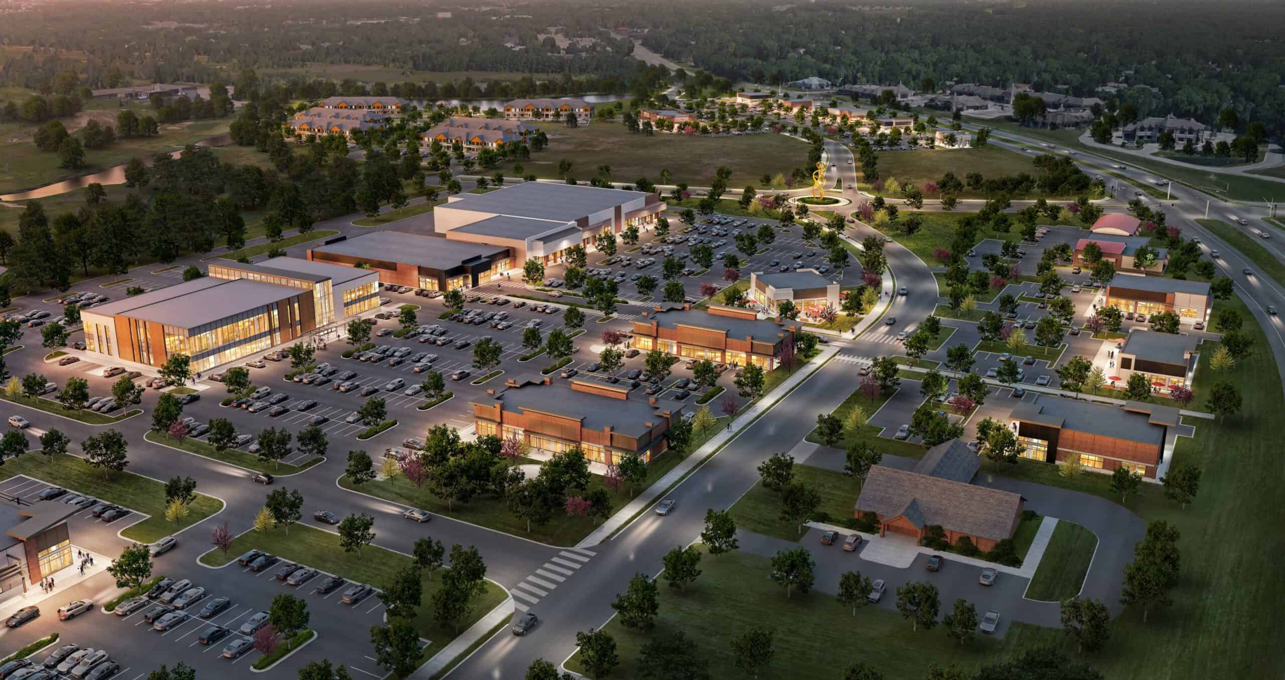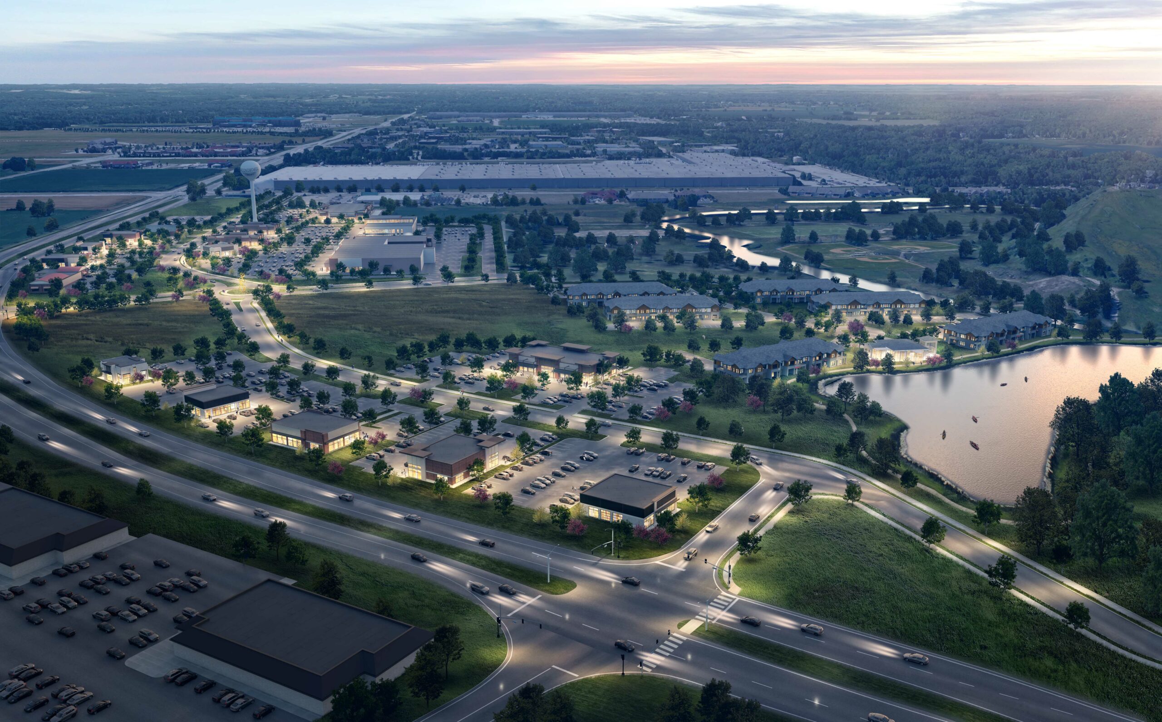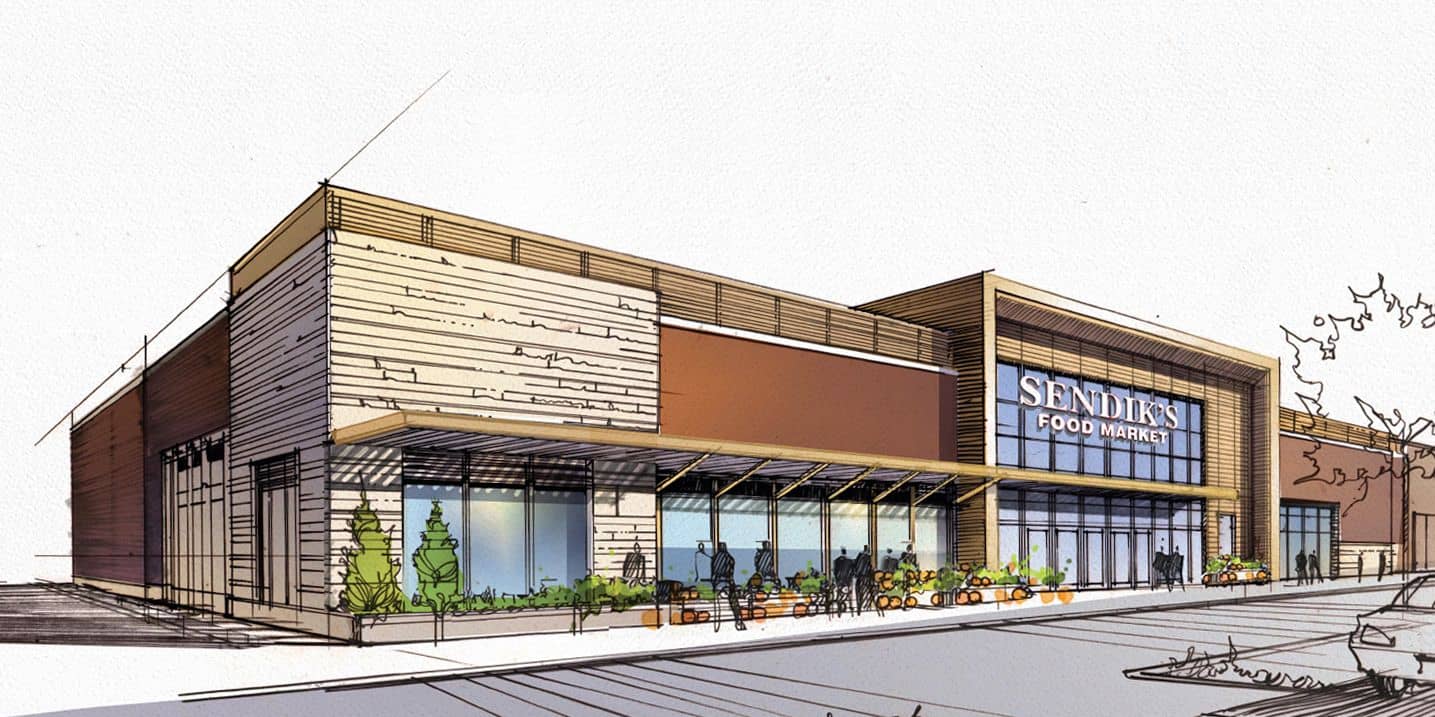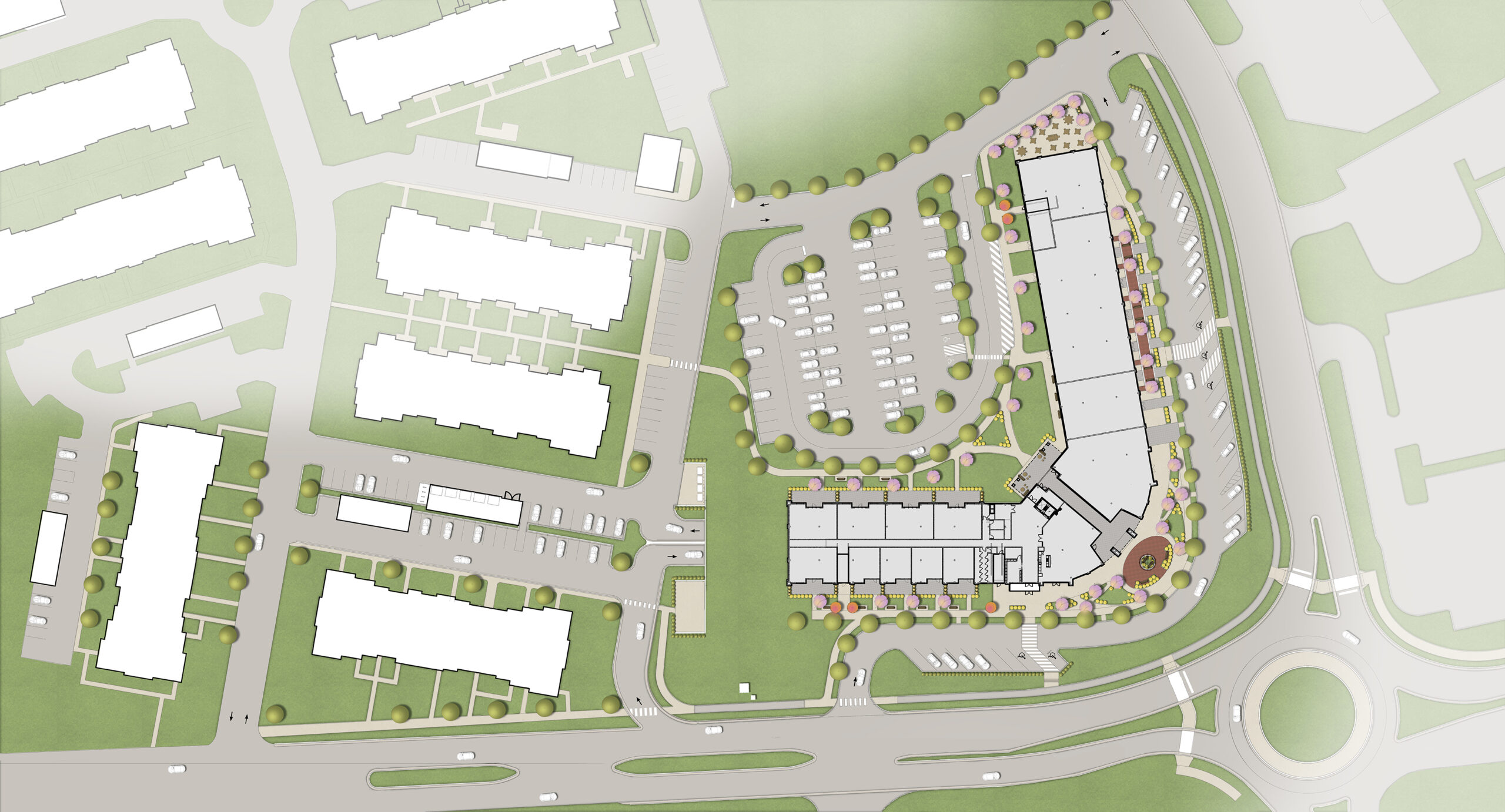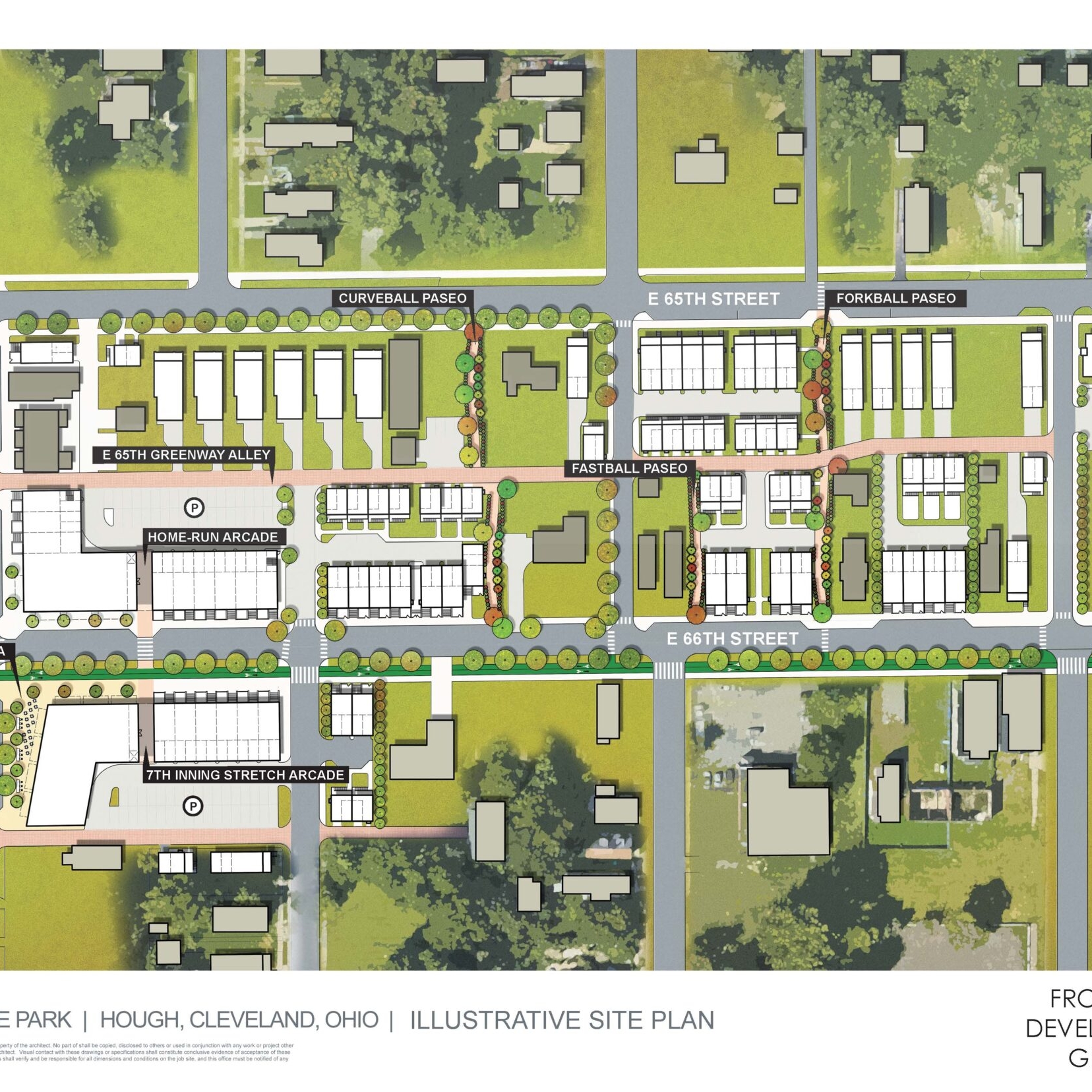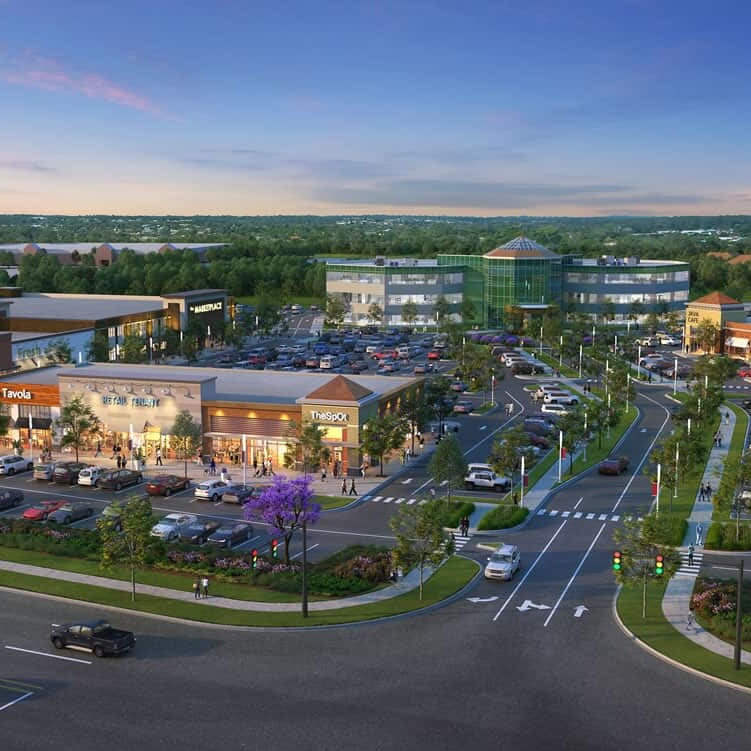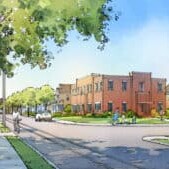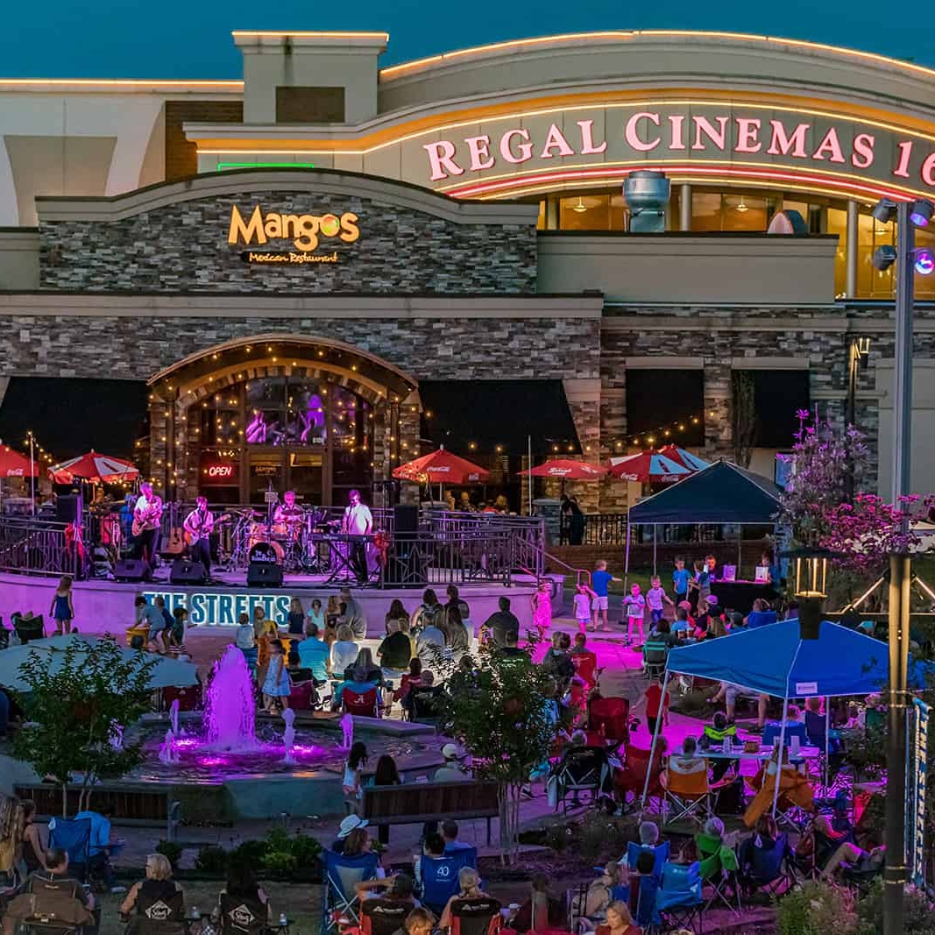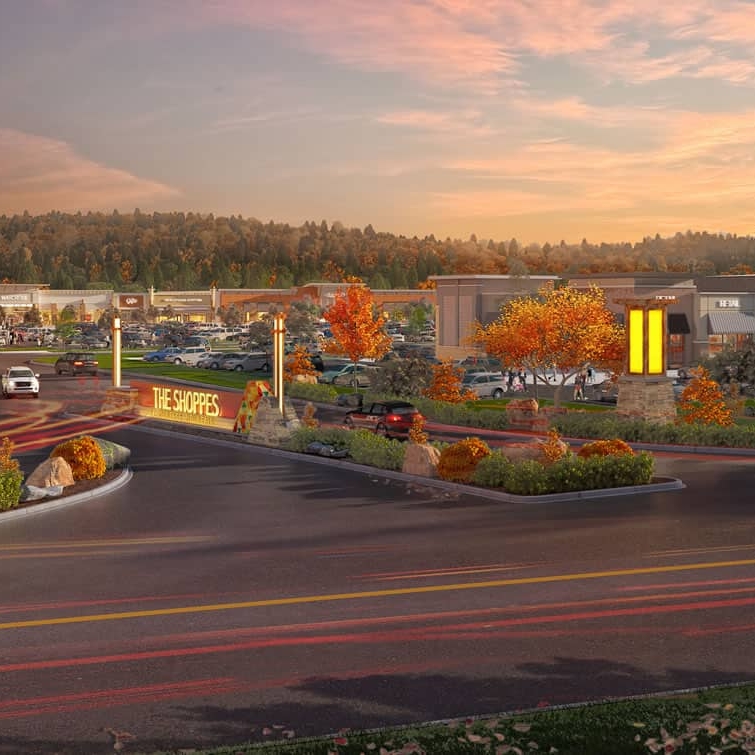Olympia Fields
Wangard, the developer of Olympia Fields in Oconomowoc, Wisconsin, sought a design for a proposed retail project that is visually recognizable and memorable. RDL created design guidelines that, when successfully executed, will ensure each building is distinct but also blended with its neighbors, establishing a unified feel to the overall development.
Two specific design principles were utilized for Olympia Fields— encouragement of façade texture and undulation, and a consistent material palette. Through these design principles, blank walls are discouraged promoting a 360-degree approach to building design and visually pleasing street-facing facades. The basis for the material selection is durability and includes such materials as brick masonry, EIFS, and metal. The material and color palette provides for a neutral but diverse range of finishes and materials. The incorporation of varying architectural design features and styles will allow for individual building identity while creating a cohesive development.
LOCATION | Oconomowoc, Wisconsin
CLIENT | Wangard Partners
PROJECT SIZE | 26 acres
STUDIO | Placemaking


