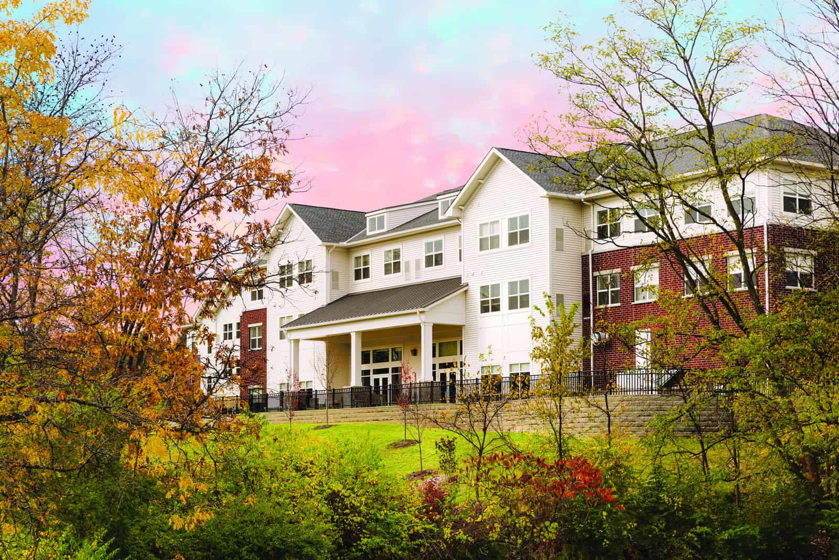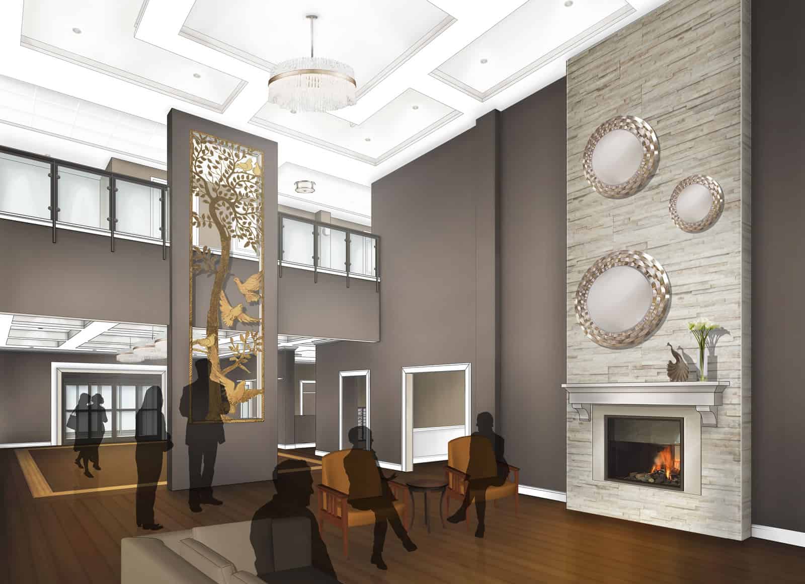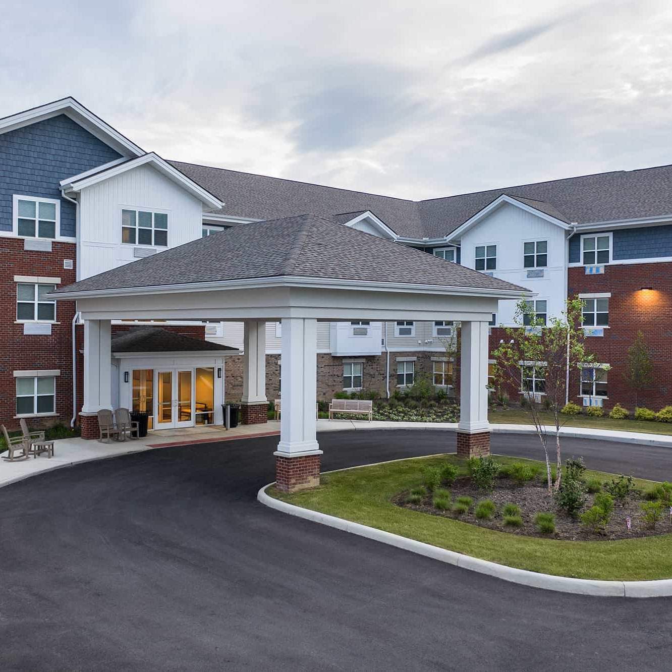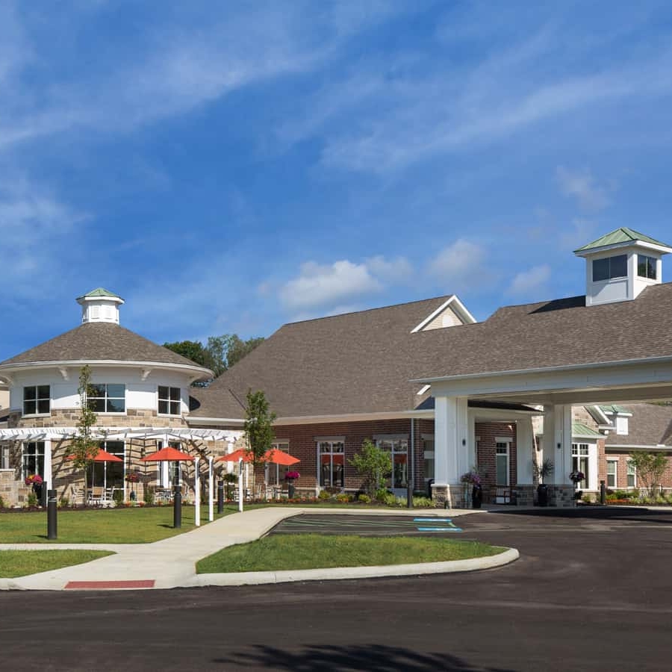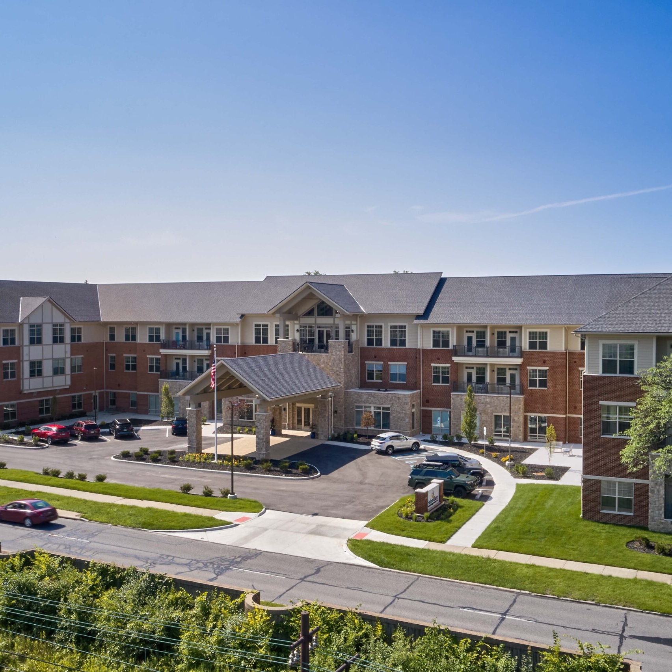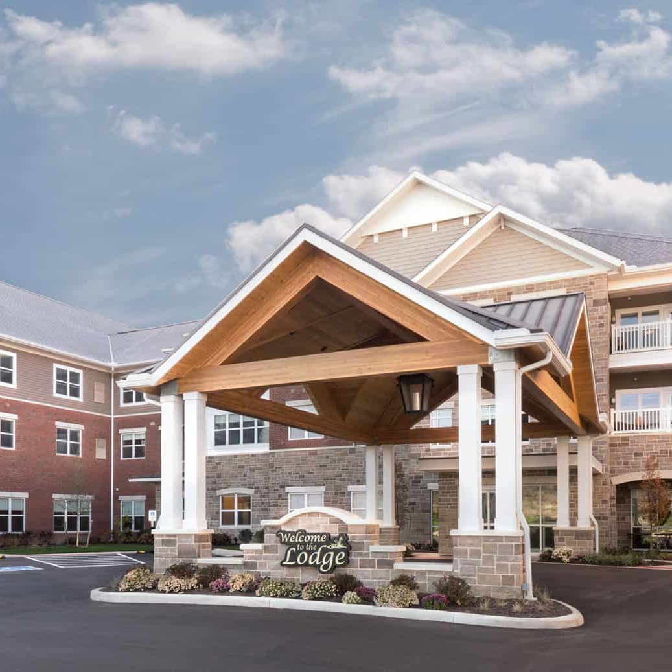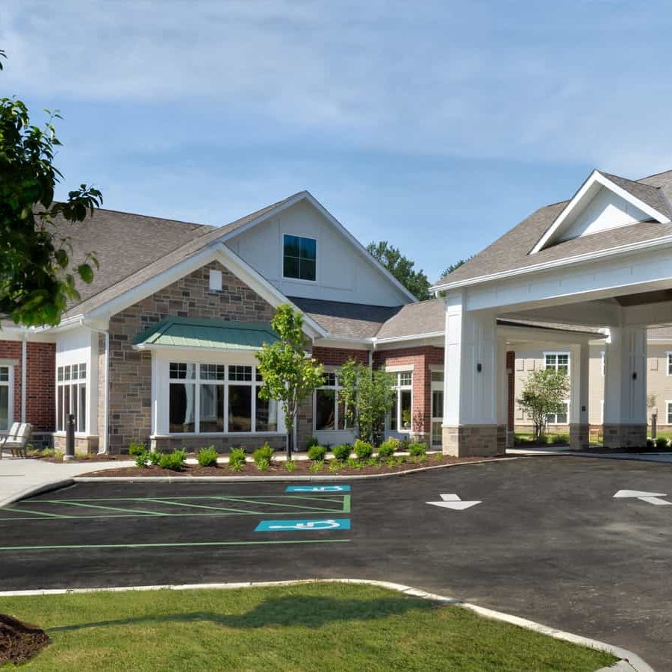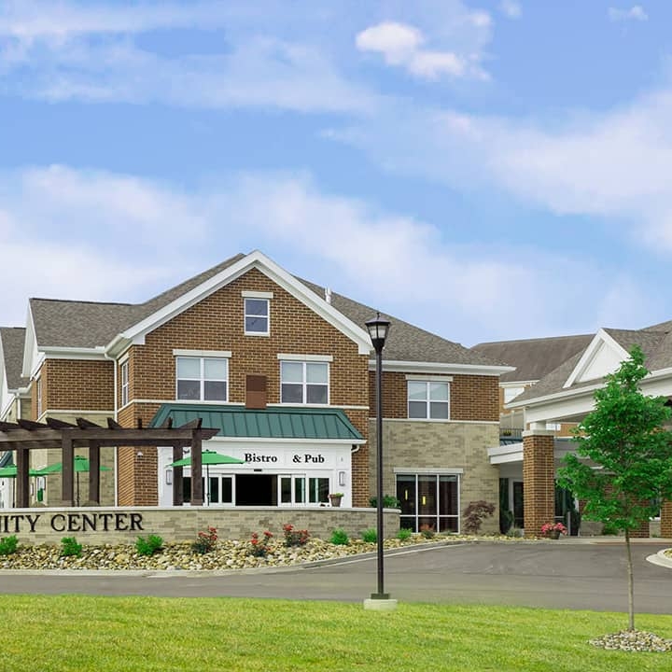Brecksville Assisted Living
The Jennings at Brecksville design uses key stylistic Western Reserve architecture that is fittingly situated on the lovely 3.6-acre site. This 91,000 square foot, three-story building with a partial ground floor consists of 74 one and two-bedroom assisted and independent living suites.
The design involves elements for resident-driven activities, such as happy hour, paint night, exercise, games and intergenerational programs, and amenities including a pub, fitness studio, on-site Chapel, beauty/barber shop, outdoor patios, and community room with kitchen.
LOCATION | Brecksville, OH
CLIENT | Jennings Center for Older Adults
PROJECT SIZE | 91,000 sq ft; 74 units
STUDIO | Senior Living


