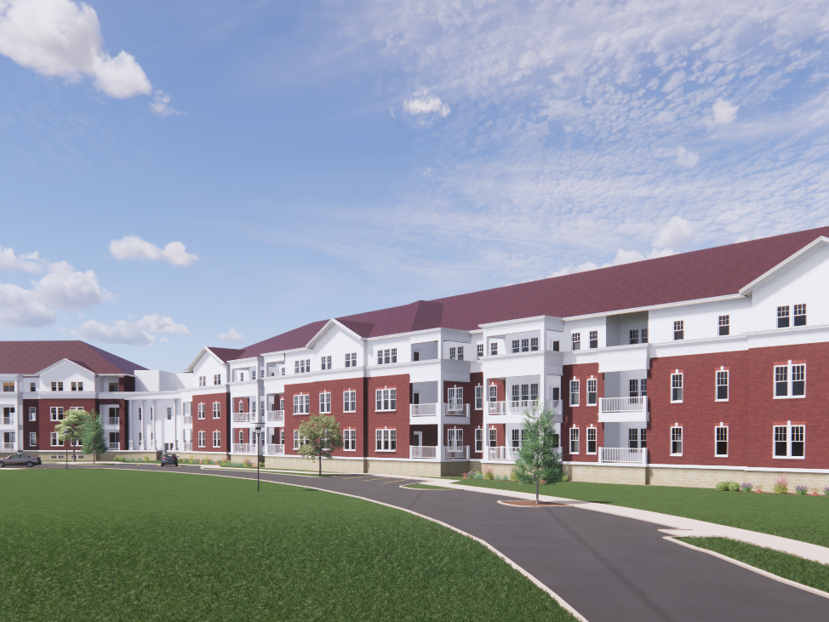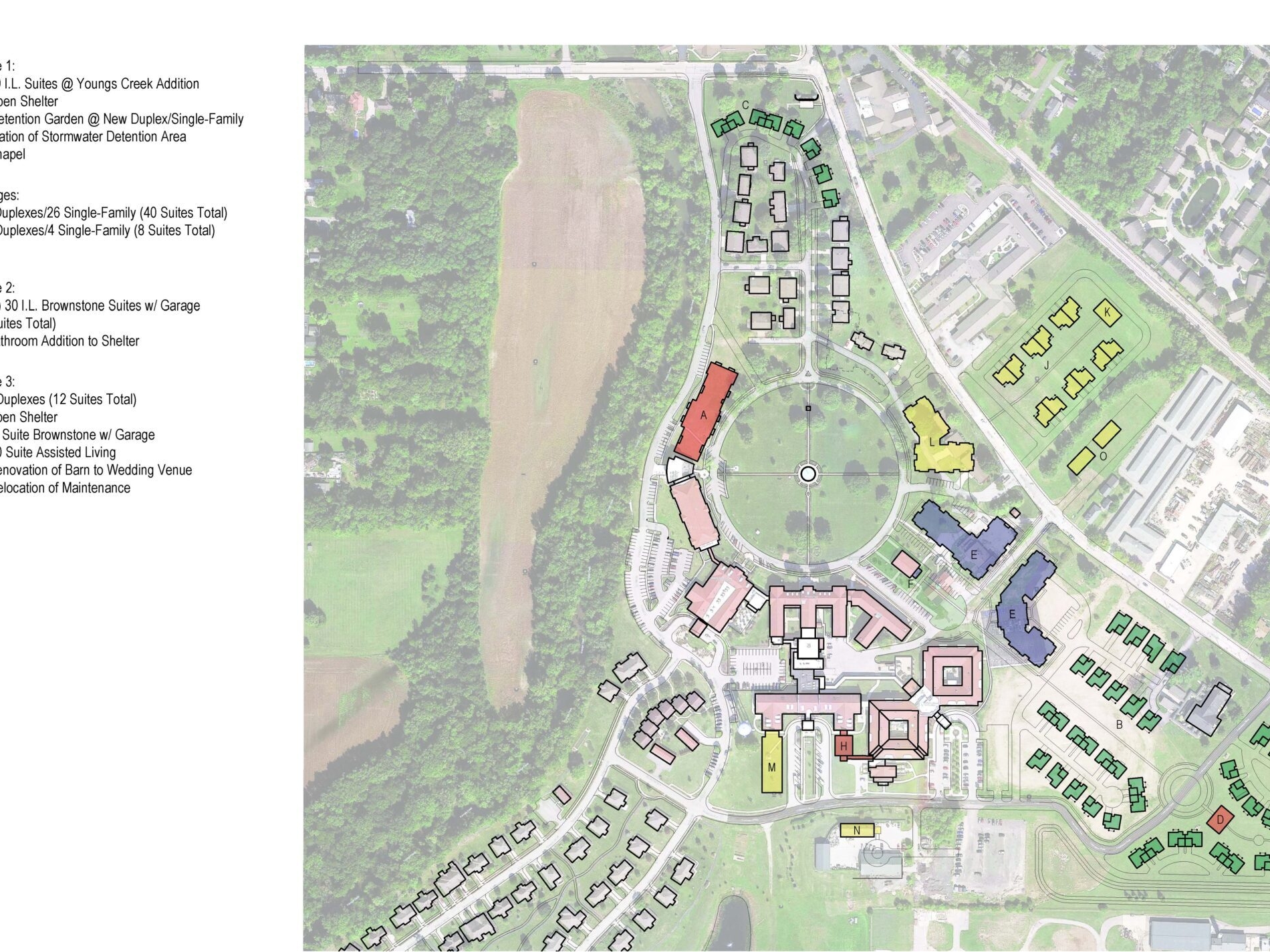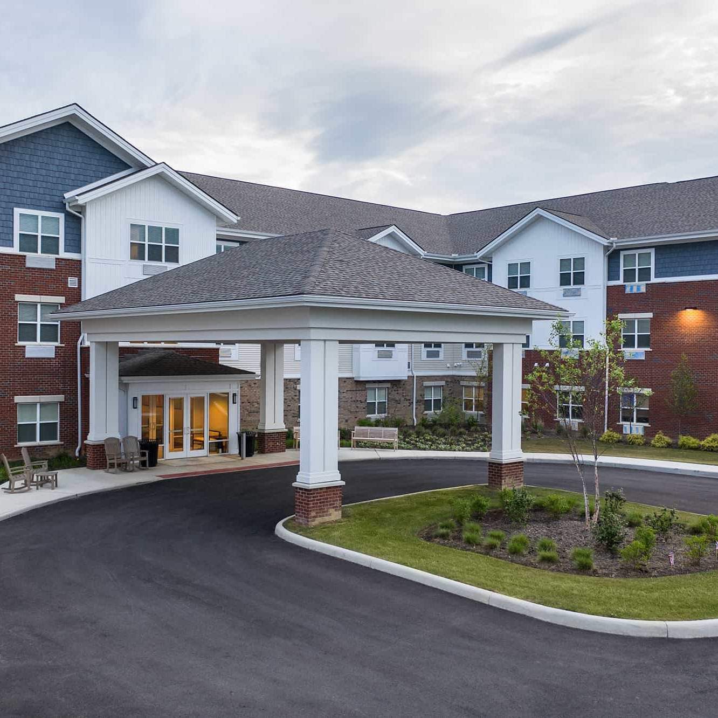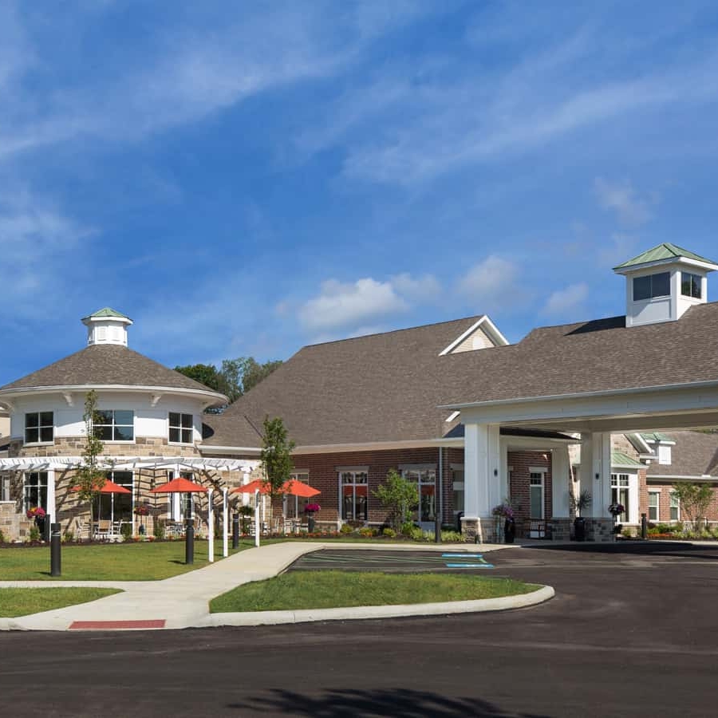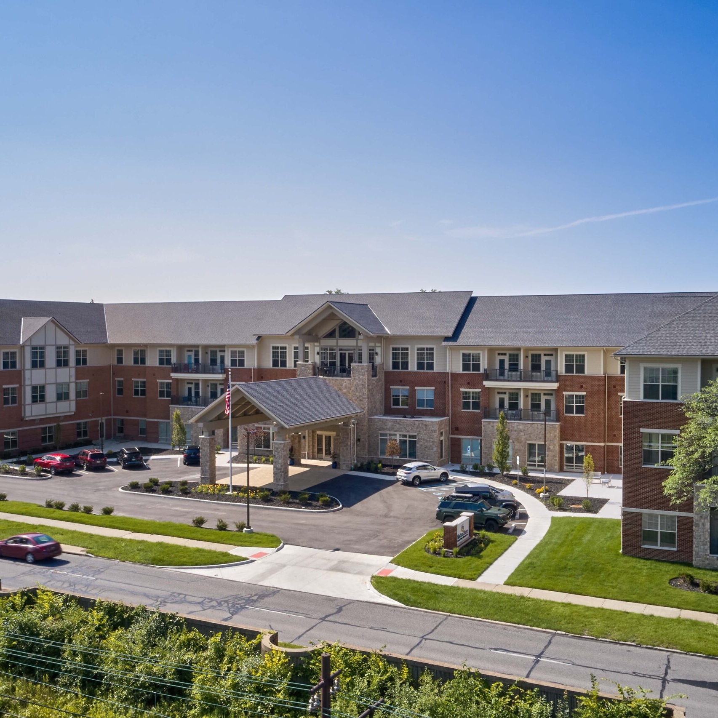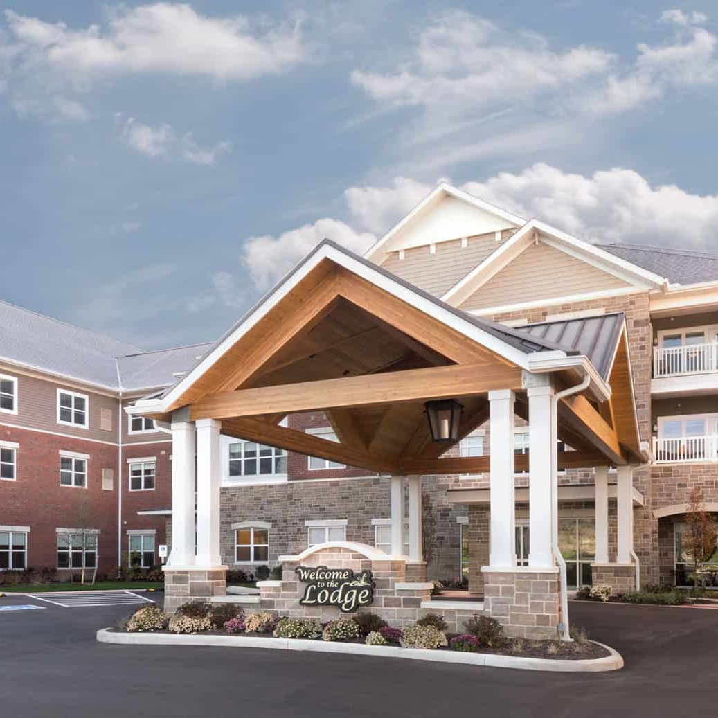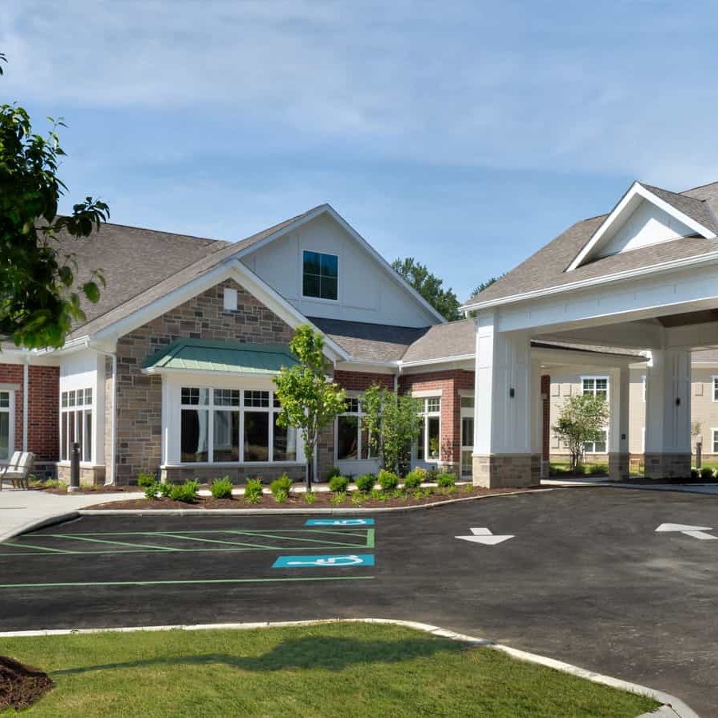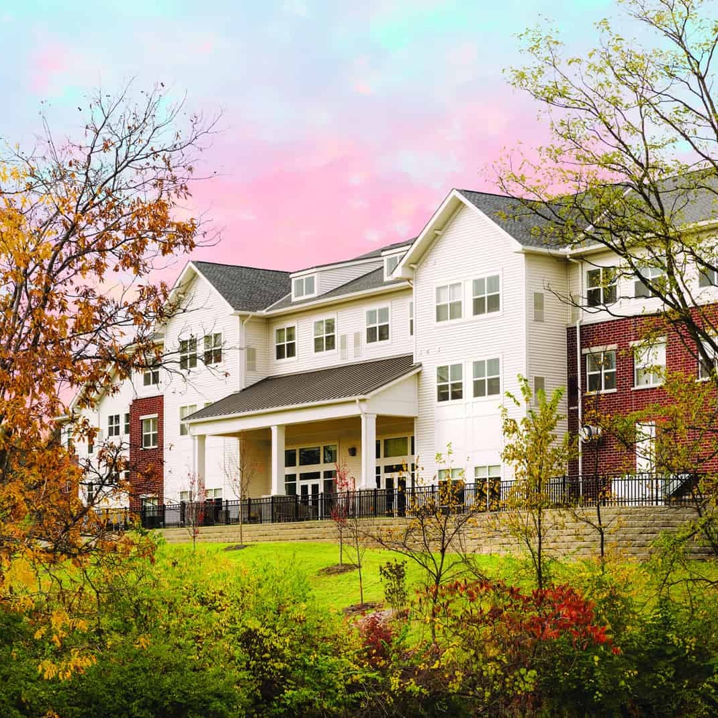Compass Park
In 2023, Compass Park enlisted RDL Architects to help with master planning of their unique life plan community in Franklin, Indiana. While the impetus for the master plan was to meet the demand for additional independent living options, Indiana Masonic Community also desired a cohesive master plan that respected and emphasized the large circular drive that is a unique characteristic of the community, while improving connection to other areas of the site.
The resulting master plan not only introduces a variety of new Independent Living residences, but also prioritizes community interaction and mobility, ensuring that resources and amenities are within reach for all residents. Two repositioned entry points, improve wayfinding while a new apartment addition further defines the symbolic “compass” center. The addition of brownstone-style apartment buildings provides a defined link that will help integrate the new east cottage community with both the “compass”, as well as the existing cottage neighborhood to the south. Furthermore, the placement of a new chapel adjacent to assisted living and skilled nursing underscores the commitment to spiritual well-being and easy access for everyone. Overall, the master plan is designed to support Compass Park’s mission to adapt and grow with the evolving needs of its residents, while improving upon the organizing parti that makes the campus so unique.
LOCATION | Franklin, Indiana
CLIENT | Indiana Masonic Communities
PROJECT SIZE | Phase 1: 39 I.L. suites, Cottages: B-7 duplexes; 26 single-family suites, C-2 duplexes; 4 single-family
Phase 2: 7 26 single-family suites;
Phase 3: 6 duplexes, 24 Brownstone suites, 20 A.L. suites
STUDIO | Senior Living, Interior Design


