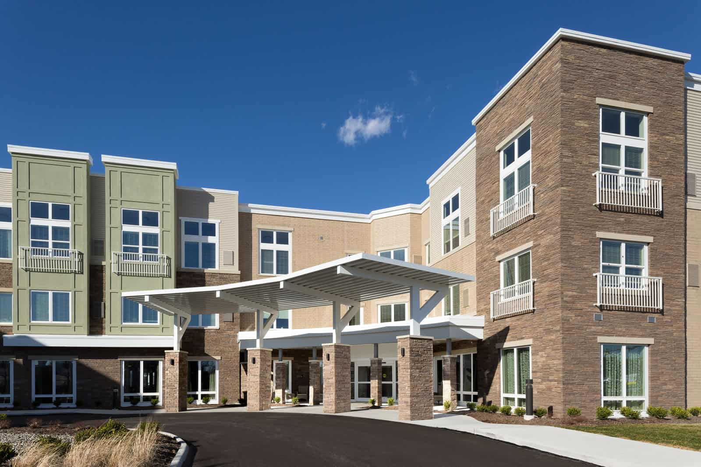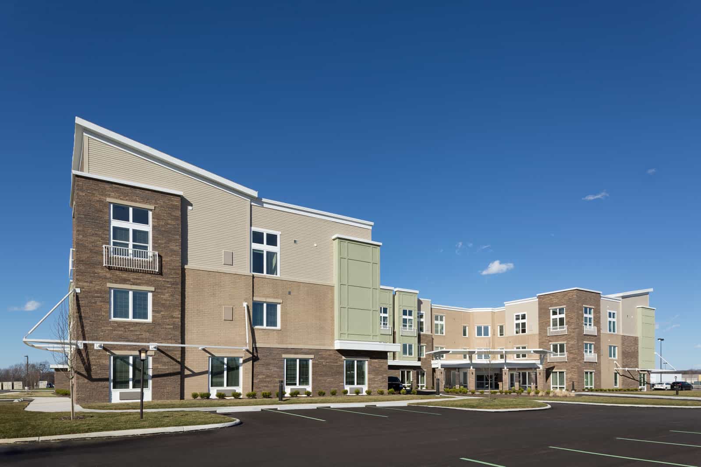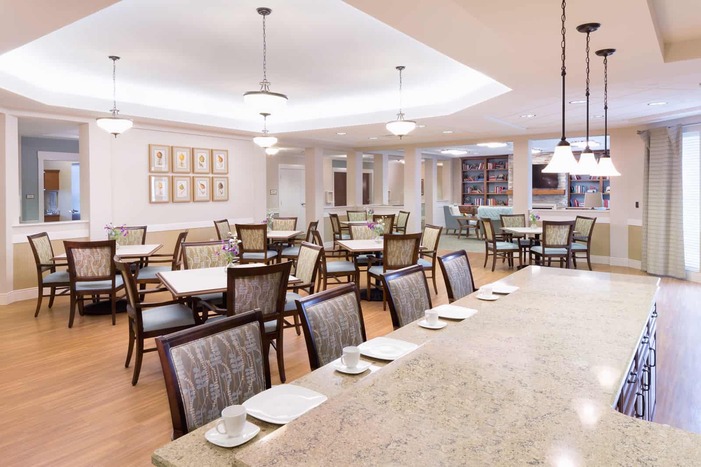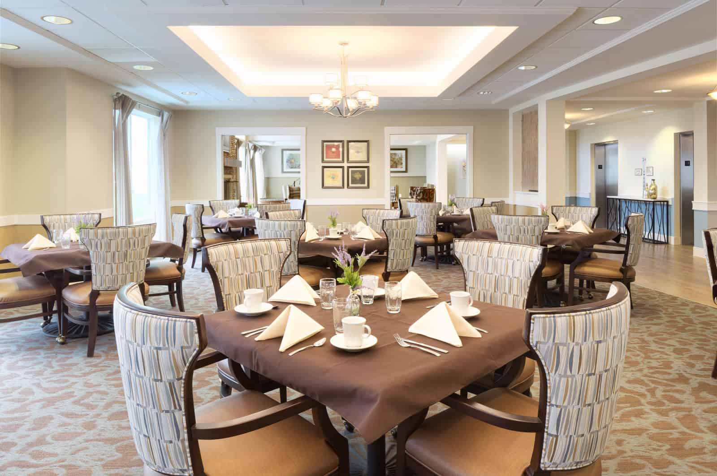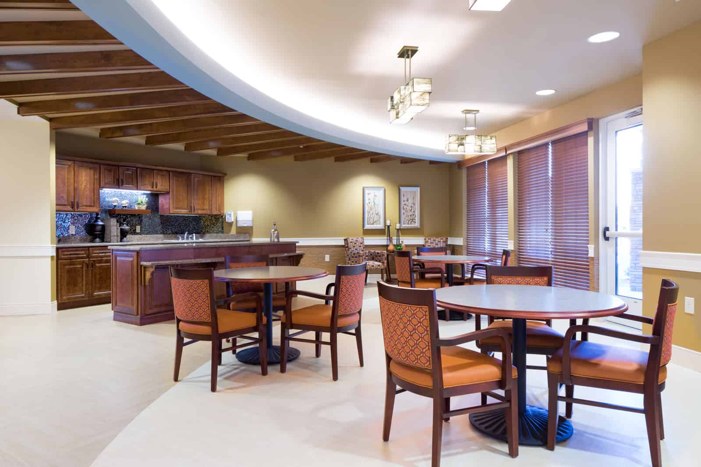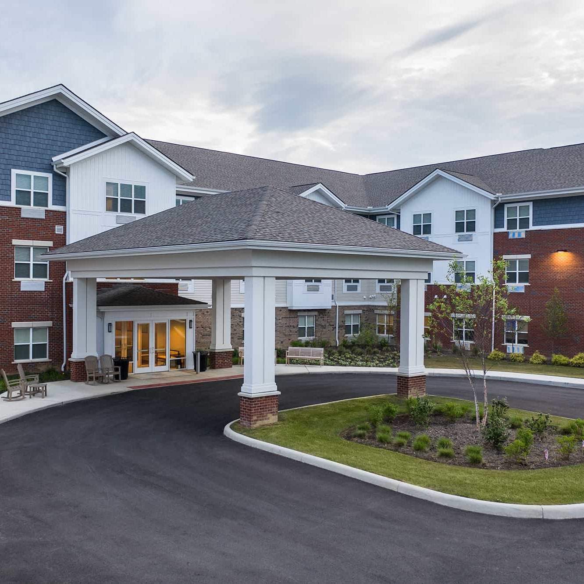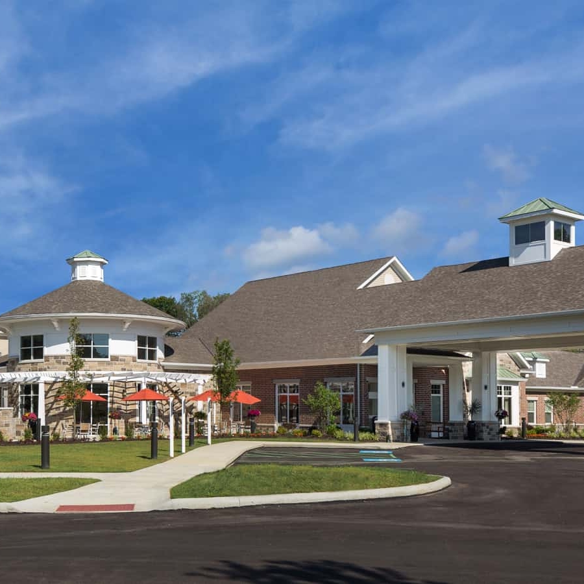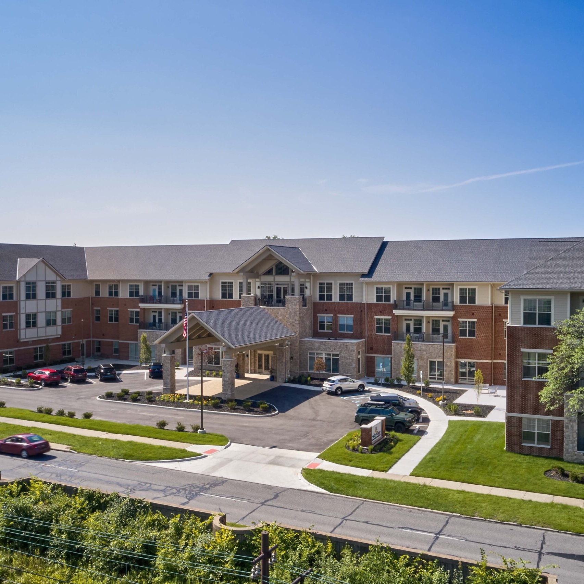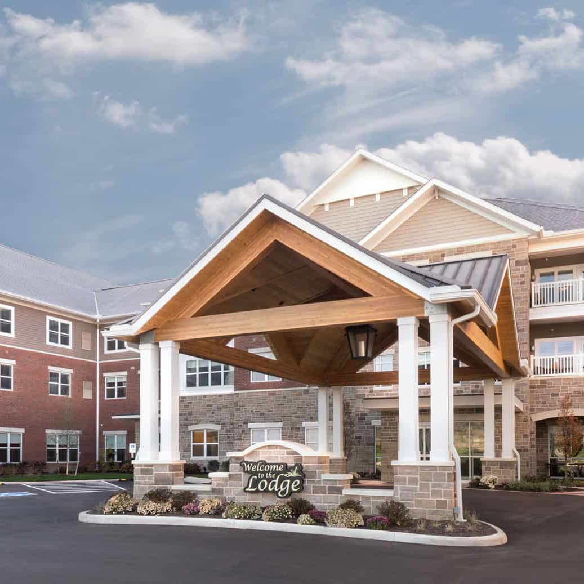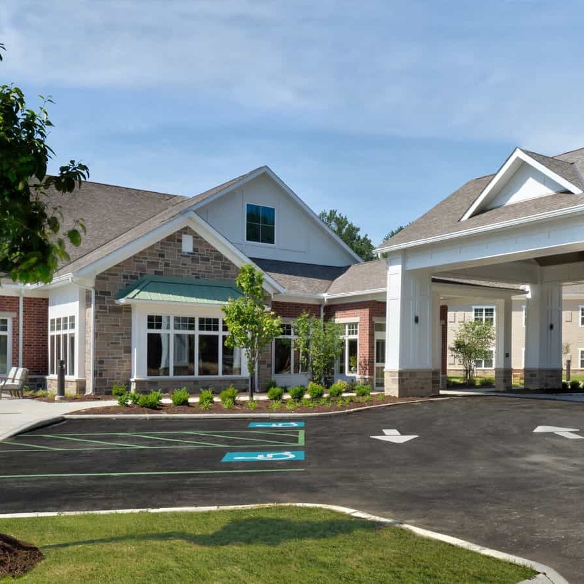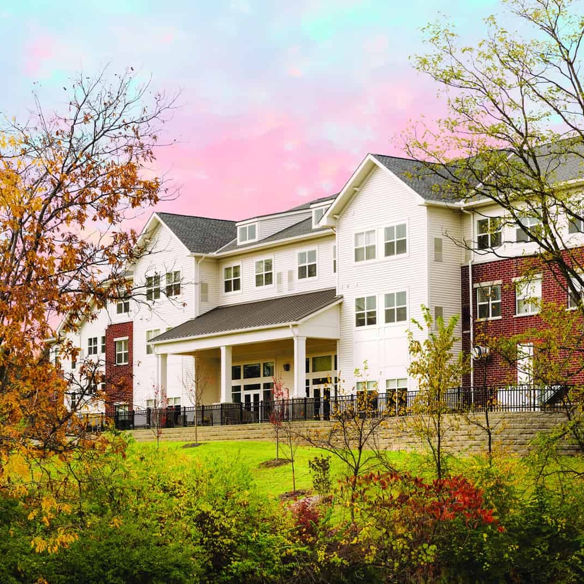Greenbrier Assisted Living
The project is a key part of the redevelopment of an aging shopping mall. The hospitality-themed design is intended to blend with the architecture of the surrounding commercial areas.
The challenge was to design an 87 unit assisted living facility including memory care, a secure outdoor wandering garden and green space for the residents, on a compact site that was part of the former mall’s parking lot.
Improved operational efficiency of the cooking and serving staff was achieved by arranging the memory care and main dining rooms on both sides of the commercial kitchen. Common areas include a bistro/bar, large living room with fi replaces, craft, and media rooms. The two-bedroom units have full kitchens, stacked washer/dryers and fireplaces. Apartments on the upper floor have vaulted ceilings and taller windows
LOCATION | Parma, OH
CLIENT | Vista Springs
PROJECT SIZE | 73,000 sq ft; 87 units
STUDIO | Senior Living


