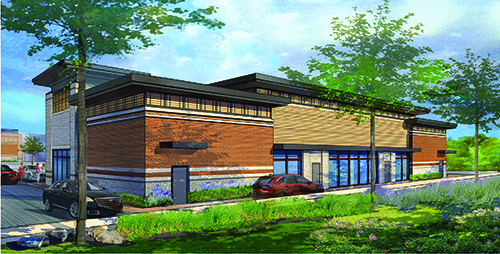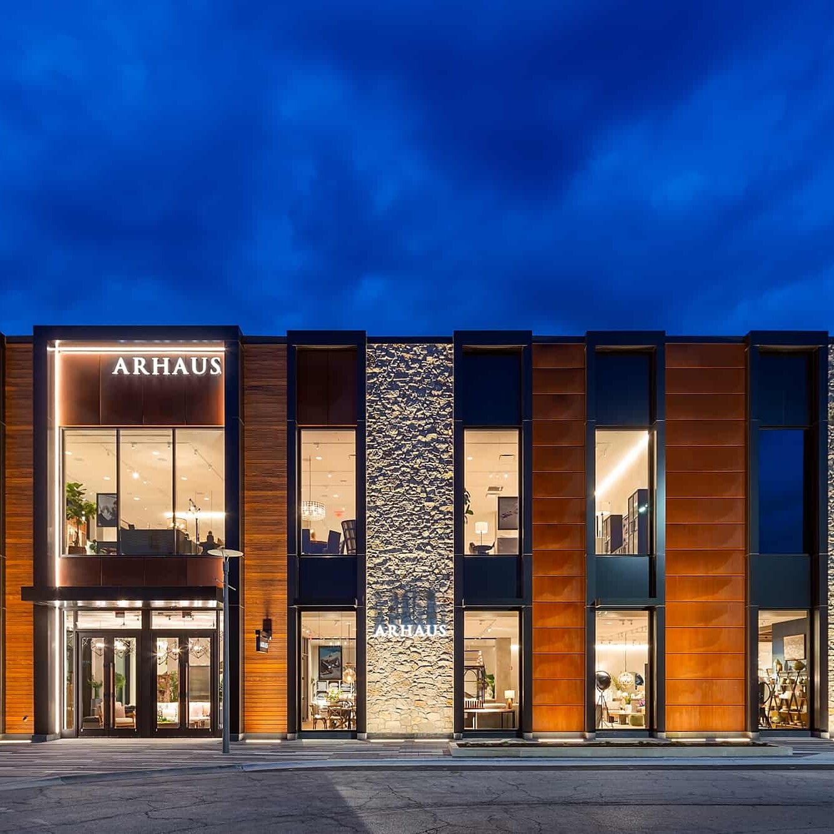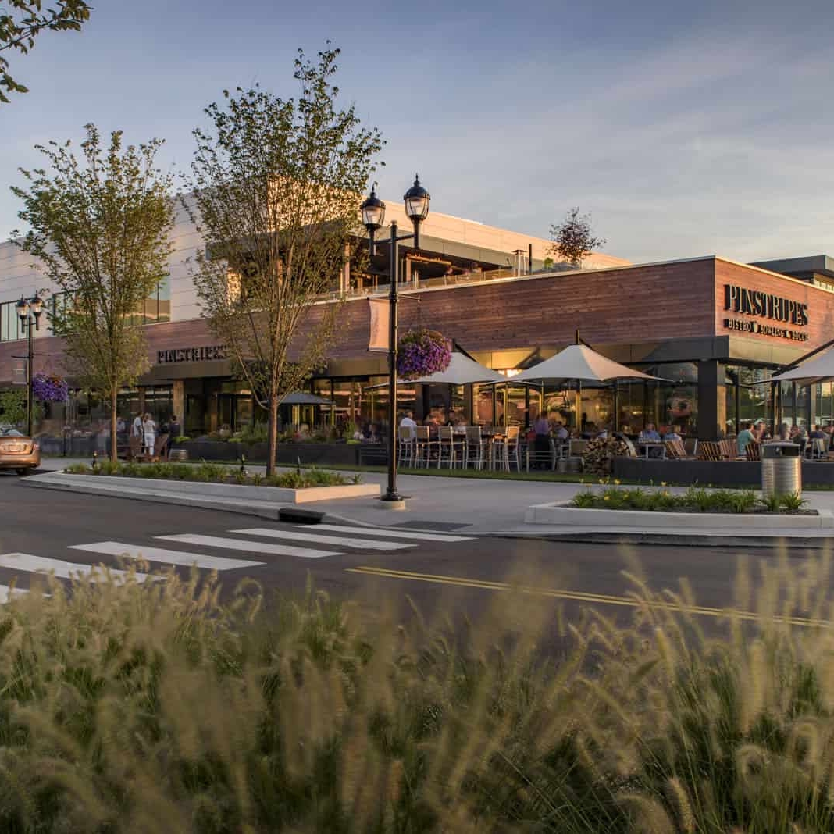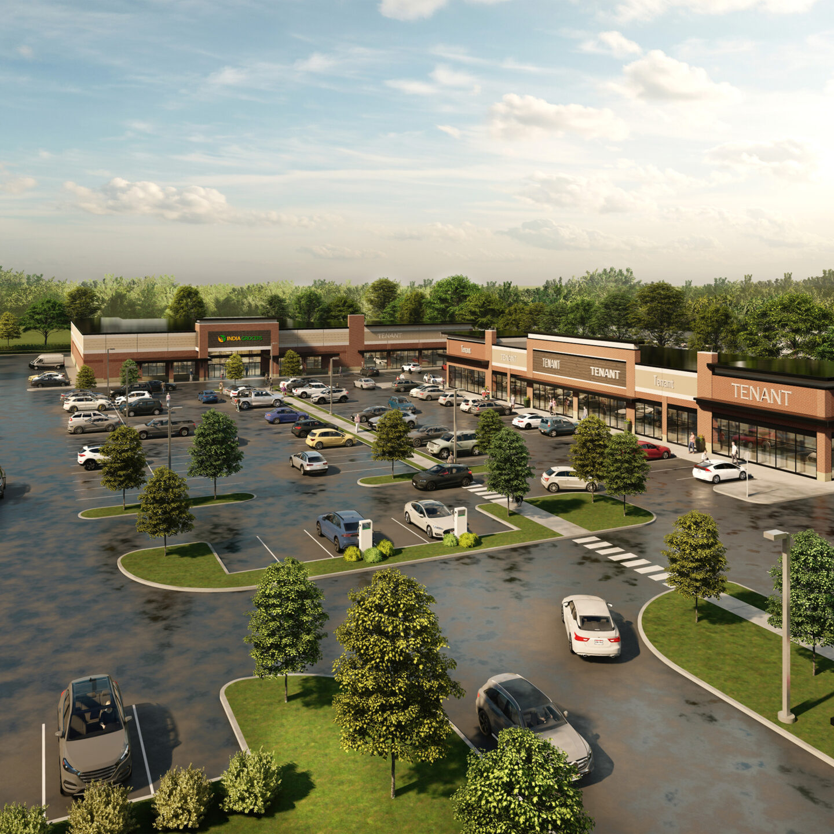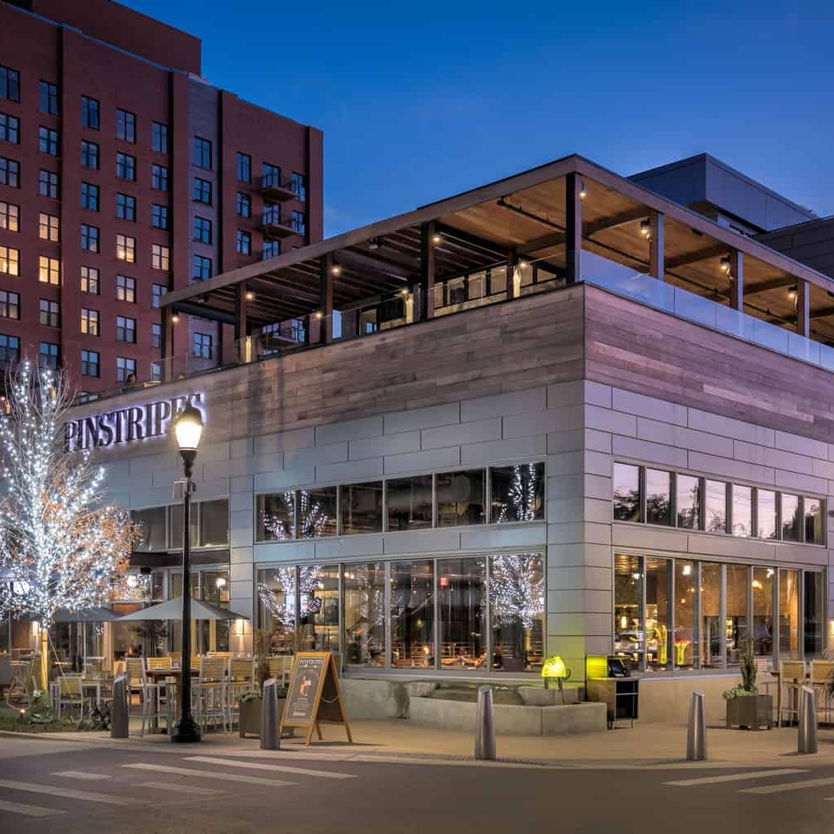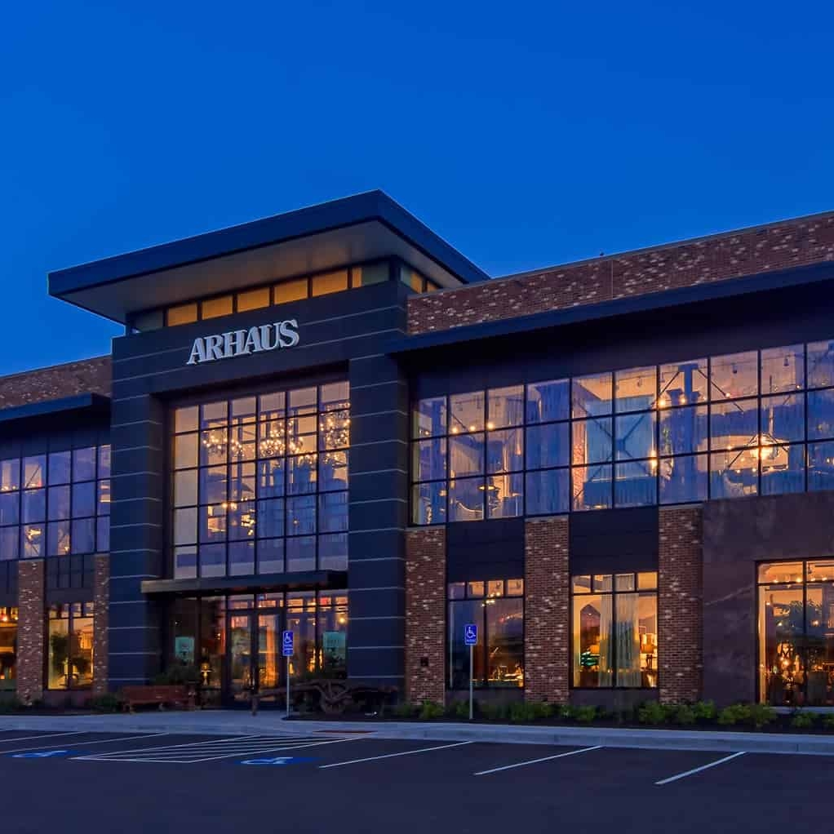Multi-Tenant Retail Building
In partnership with Wangard Partners, RDL Architects’ Commercial Studio is bringing to life the 8,000 square ft. Multi-Tenant Retail Building in Oconomowoc, WI. This project is the latest work of RDL’s broader portfolio in the Olympia Fields planned retail district.
The design approach for this building reflects the results of extensive research and planning by the RDL team to understand and incorporate elements of prairie style architecture. The use of rich materials such as brick, stone, longboard, and fiber cement siding are utilized in the design to achieve this signature look and tonality.
Further activating the development, the plan envisions three retail and restaurant tenants to occupy the space located just beyond the district’s entrance off Pabst Road.
LOCATION | Oconomowoc, Wisconsin
CLIENT | Wangard Partners
PROJECT SIZE | 8,000 sq ft.
STUDIO | Commercial


