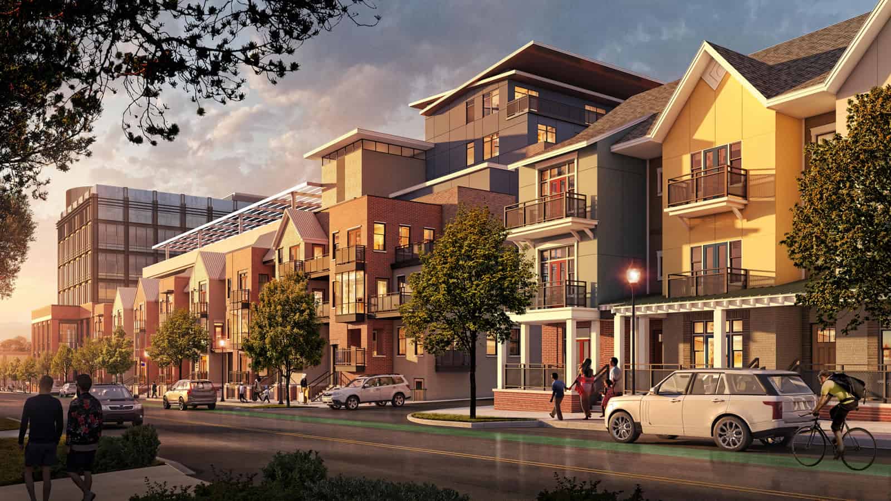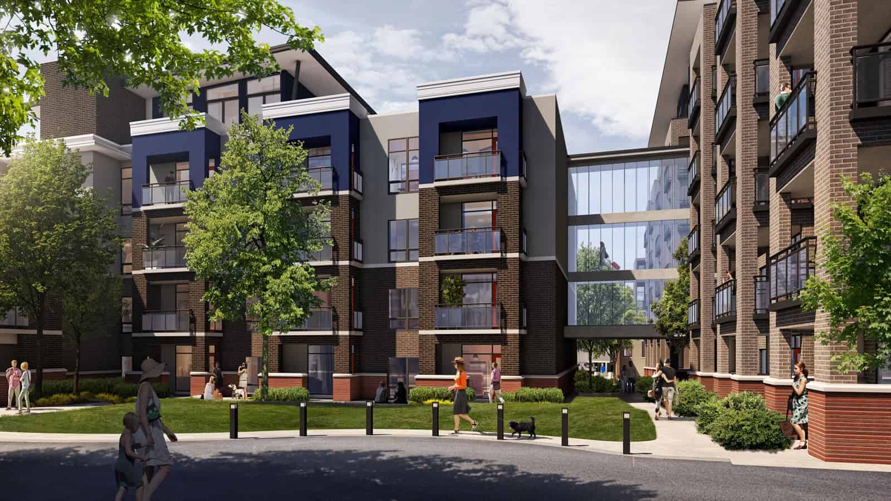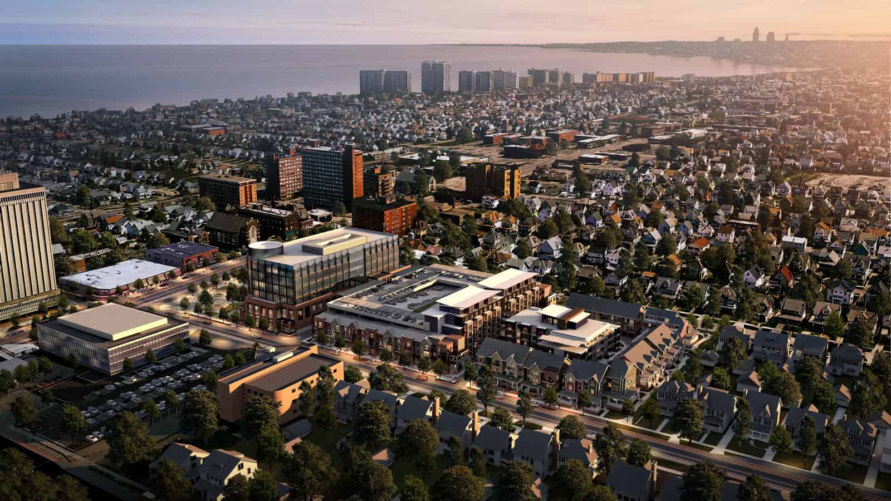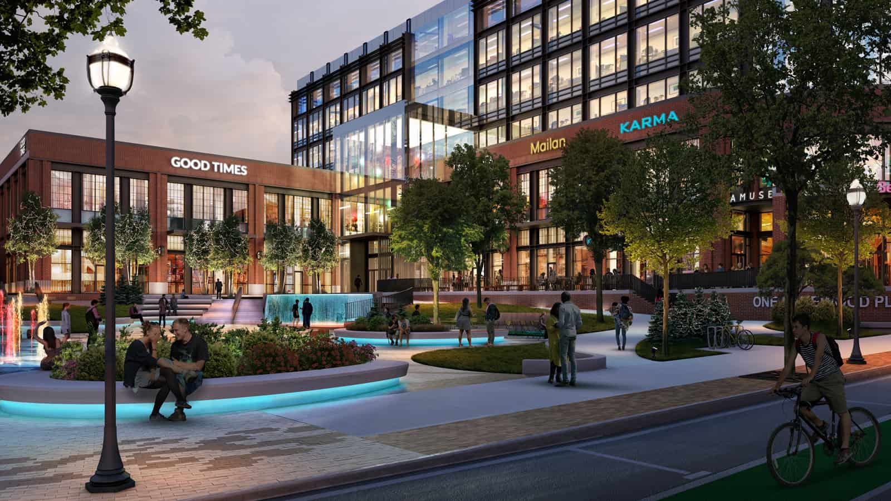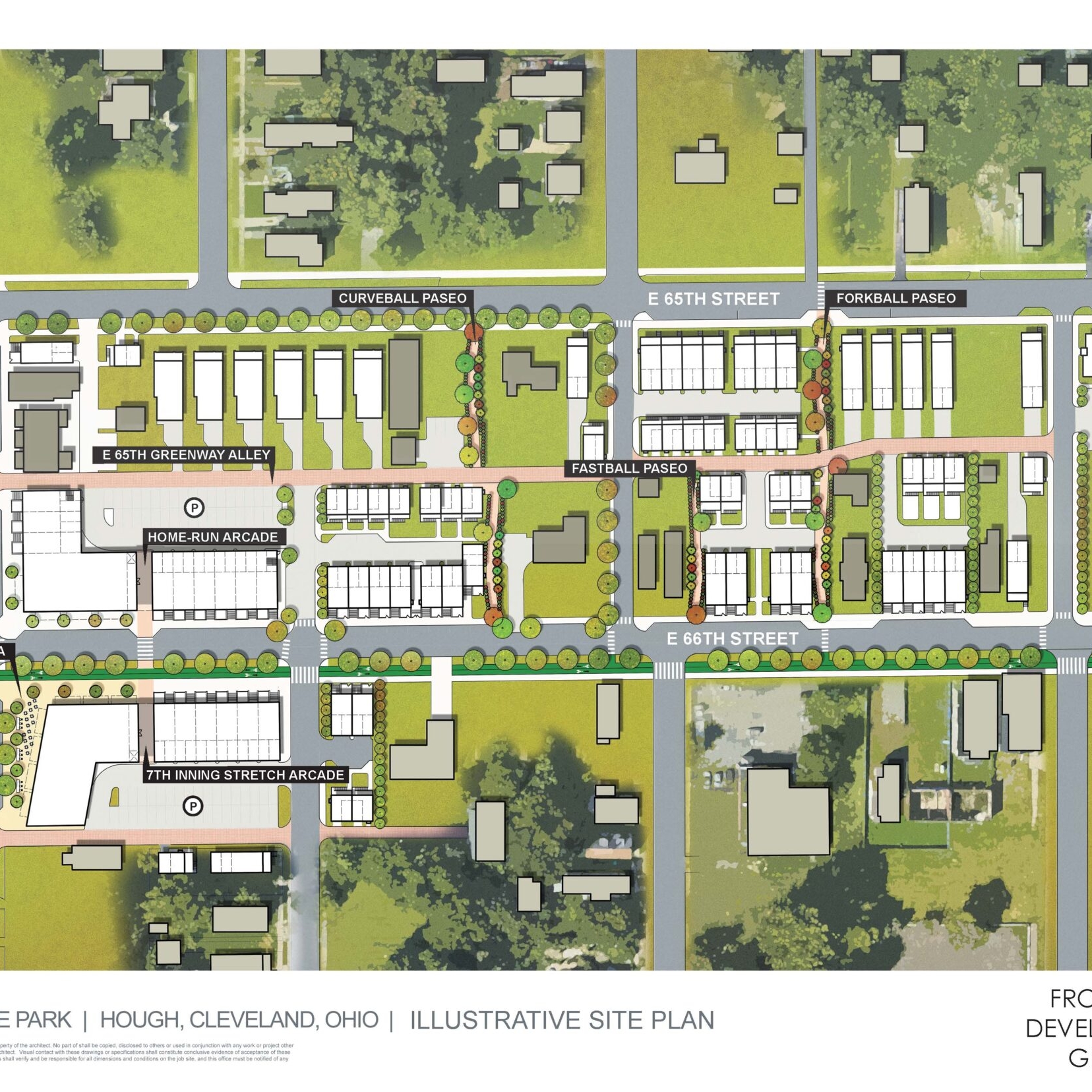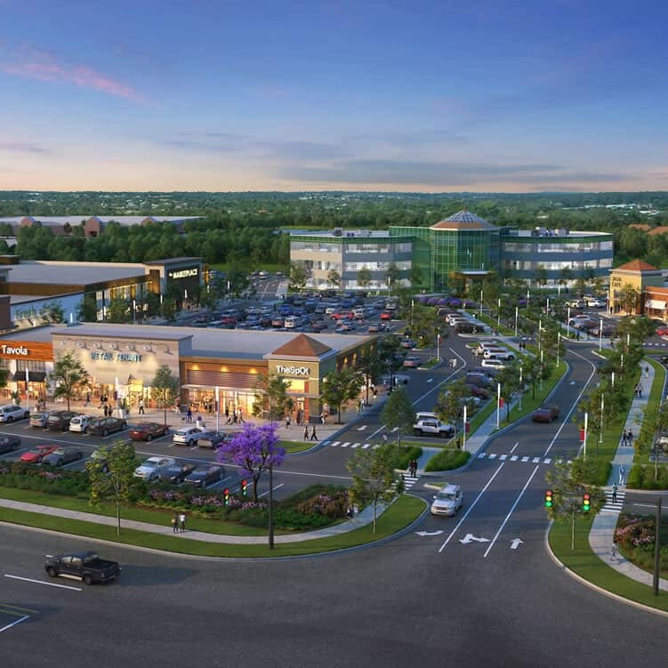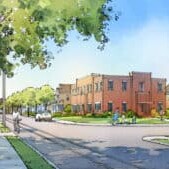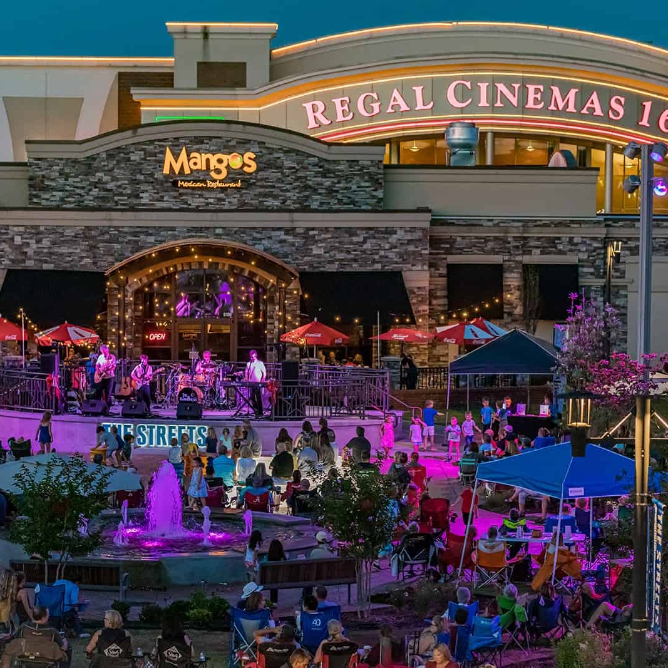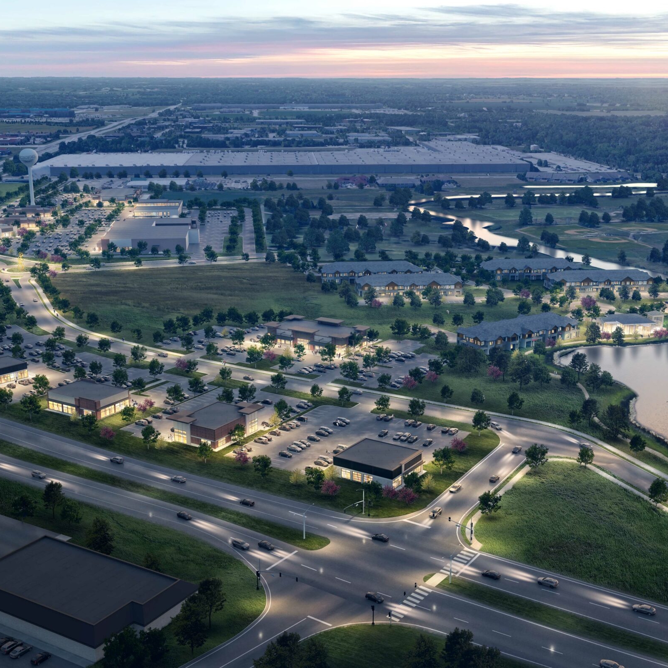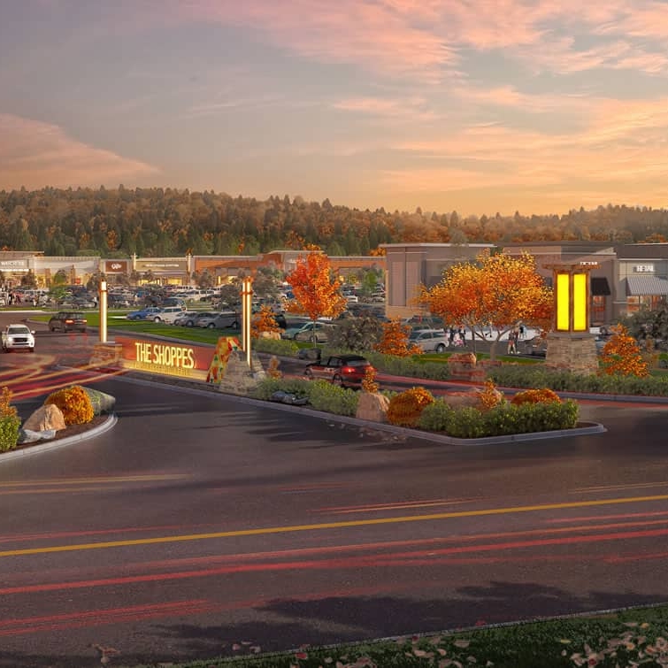One Lakewood Place
An exciting and innovative urban mixed-use redevelopment project, the One Lakewood Place master plan revitalizes a portion of downtown with retail and commercial space and 187 residential units needed for 21st century Lakewood community to thrive.
Today’s employees are increasingly seeking amenities close to their place of work. The concept of One Lakewood Place is centered on a main urban plaza and indoor winter garden space, surrounded by restaurants and retail. Light-filled offices and common areas on floors 3-6 create an appealing environment. Almost all 126,500 square feet of office space have been designed to have views of Downtown Cleveland and Lake Erie.
The plan thoughtfully adds more than 930 parking spaces with the addition of a new 6 level parking garage centrally located within the 6-acre former Lakewood Hospital site in support of the new commercial and residential planned growth.
Also included in the plan is the preservation and restoration of an adjacent historical building.
LOCATION | Lakewood, OH
CLIENT | Carnegie Management & Development Corp.
PROJECT SIZE | 6 acres; 126,500 sq ft commercial office; 98,000 sq ft retail, 187 housing units; 930 car parking garage
STUDIO | Residential


