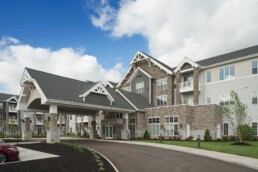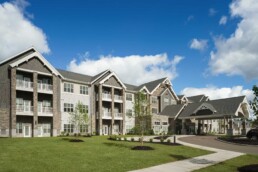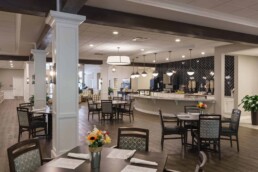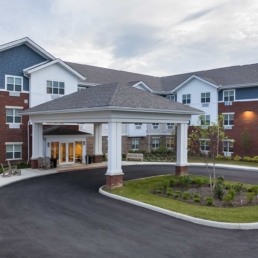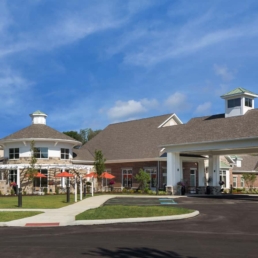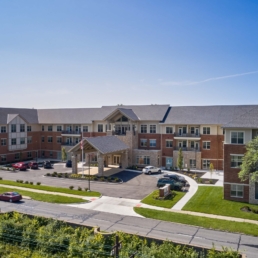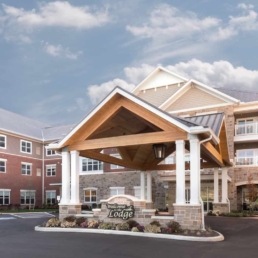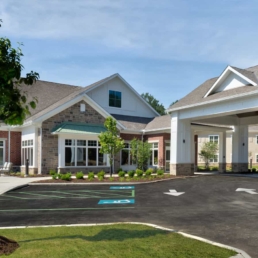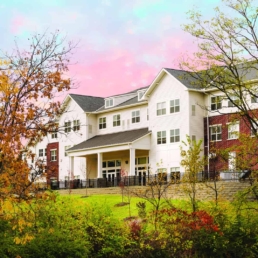OMNI Vitalia of Seven Hills
Vitalia of Seven Hills is a market rate rental community offering the full range of senior living choices from active adult apartments and villas to assisted living. The campus occupies a prime location between a vibrant professional office district and a desirable single family neighborhood. The main building contains 88 apartments, 44 assisted living units and a Commons, all on two floors. The Memory Care is a single story wing attached to the Commons with a private entrance for families of the residents. The community also includes 24, two-bedroom villas in 2 and 4 unit clusters with private garages.
The RDL team overcame the challenge of a long, narrow, 14 acre site with a significant grade change by stepping the building one full floor at strategic points to avoid ramps or noticeable elevation changes for residents.
The design provides a rich assortment of amenities including: a grand two-story lobby with a bistro and formal dining room, private dining rooms for assisted living and memory care residents, a wellness center, community room, salon/spa, game rooms, a theater, fitness area and an indoor pool. A large outdoor patio including a kitchen pavilion will be utilized for socializing and casual dining. The villa residents are encouraged to utilize the Commons and take advantage of the dining and wellness options.
LOCATION | Seven Hills, Ohio
CLIENT | OMNI Senior Living
PROJECT SIZE | 106,114 sq ft
STUDIO | Senior Living


