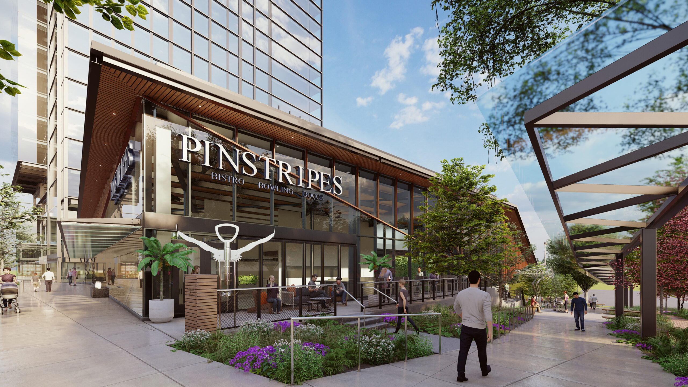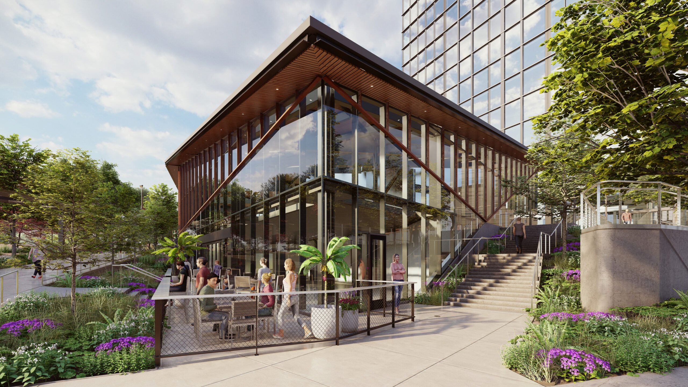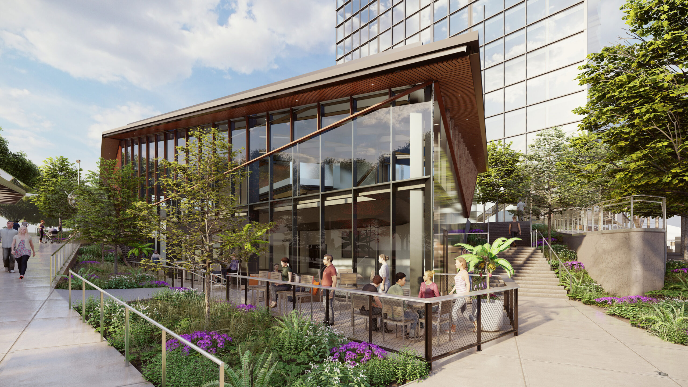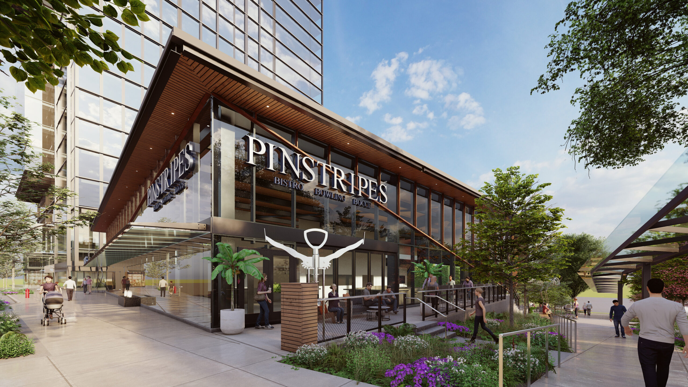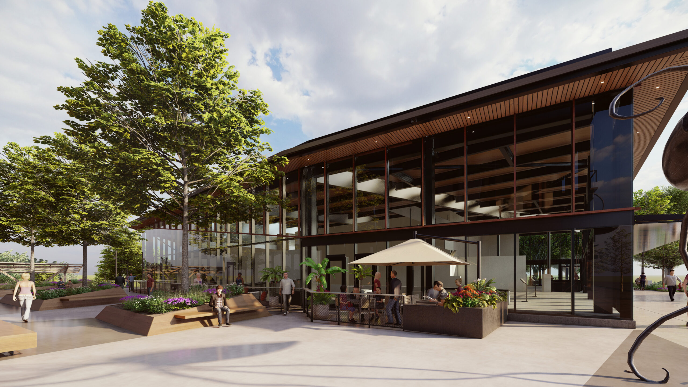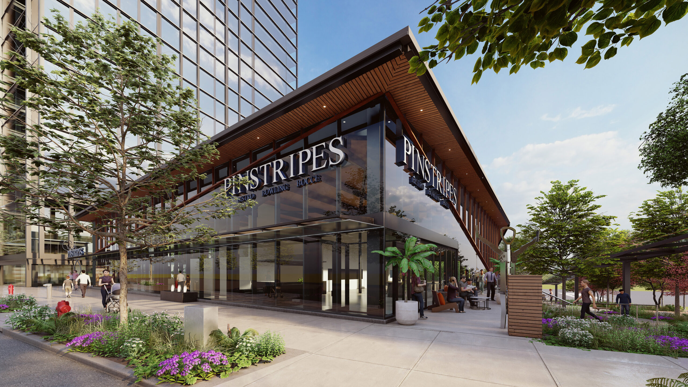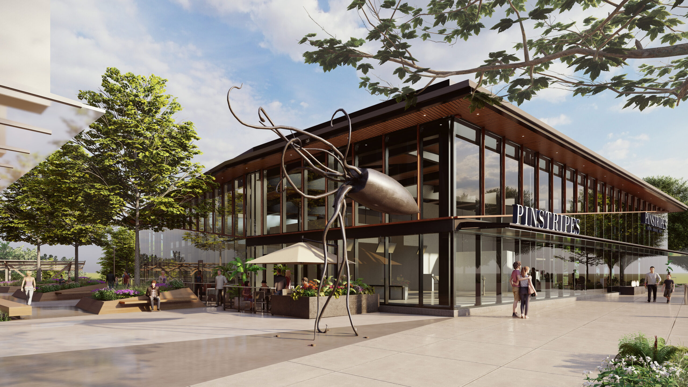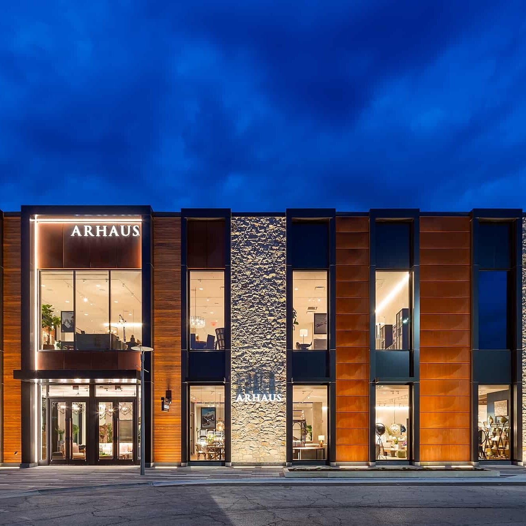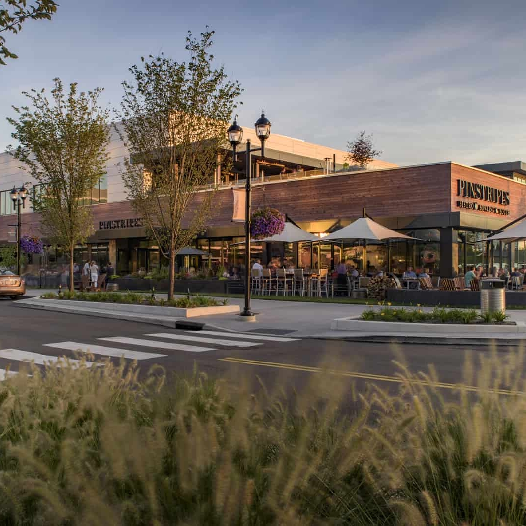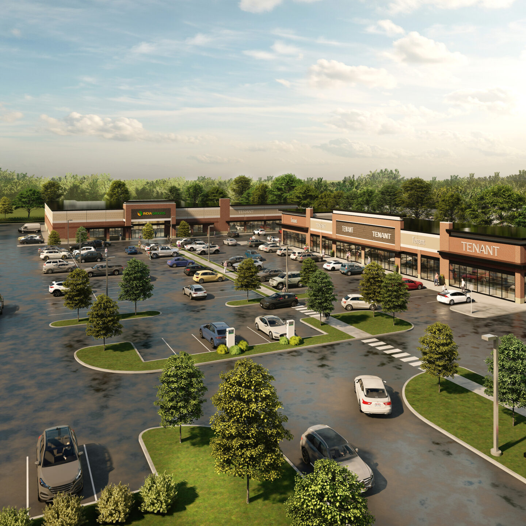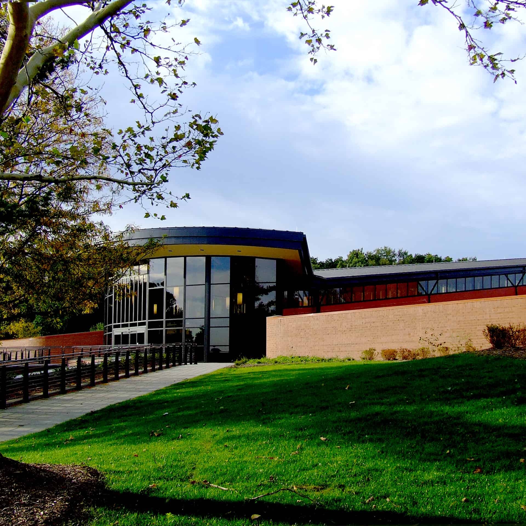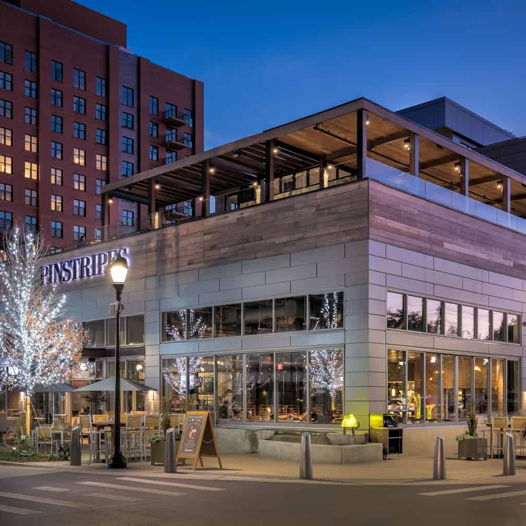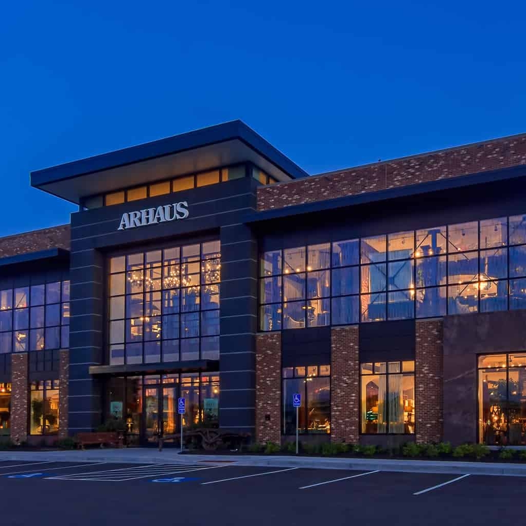Pinstripes Bellevue
A continuation of RDL’s relationship with Pinstripes, our collaboration extended to the Pacific Northwest, where we designed their new upscale dining and entertainment location. The two-story, glass-enclosed retail pavilion presented challenges typical of urban environments, including limited outdoor space and utility infrastructure constraints.
Working closely with Pinstripes and the local developer, we addressed these complexities, including signage installation and the need for specialized utility systems. Waste management also required a tailored solution, with trash routed through the underground garage to a shared loading dock.
Additionally, egress presented unique obstacles due to sunken floor slabs, below the sloped existing grade and conditions placed on the space from the shell package. Working with the landlord, we were required to create a 2-hour rated exit passageway through the Pinstripes space while maintaining the integrity of the layout. The result is a dynamic space that showcases Pinstripes’ signature hospitality and entertainment experience in a bustling urban setting.


