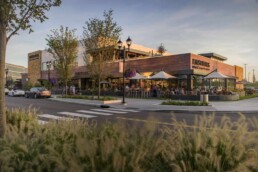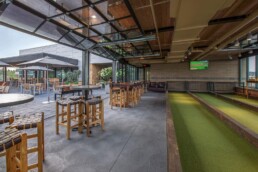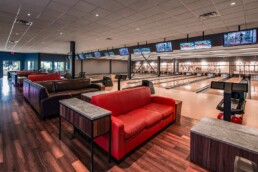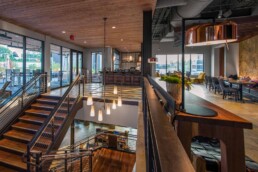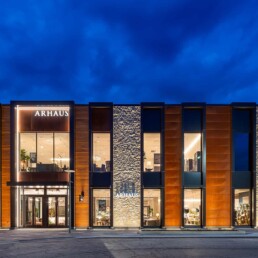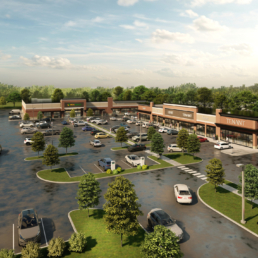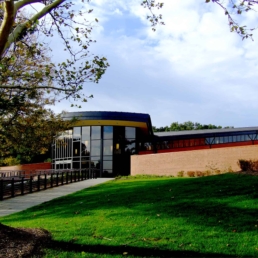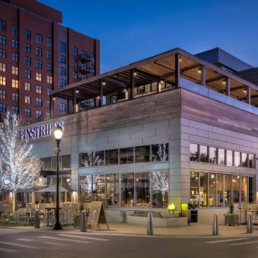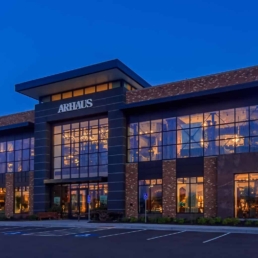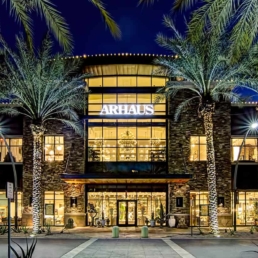Pinstripes Pinecrest
Pinecrest, Cleveland’s premier master planned eastside mixed-use lifestyle center, is home to over 600,000 square feet of upscale retail, restaurants, office, and entertainment venues, including the popular Pinstripes destination.
Pinstripes, a two-story stand-alone structure filled with modern cuisine and sophisticated fun, features 38,000 square feet of space designed with eight indoor and outdoor bocce courts, 12 bowling lanes with luxury seating for entertainment, two spacious outdoor patios with fire pits, and event space to accommodate groups from small to large. The bistro area includes a full-service kitchen with sit down dining, wine cellar, large bar and a private dining area.
RDL Architects has worked with Pinstripes since 2010 across six states designing these unique entertainment venues for our client. RDL also master planned the Pinecrest development and was commissioned to design other boutiques and offices.


