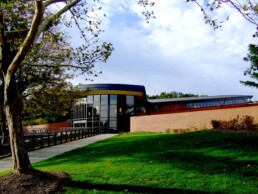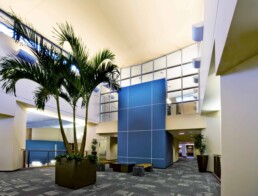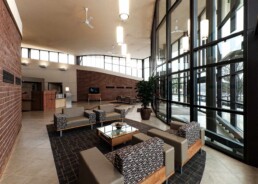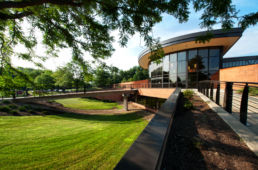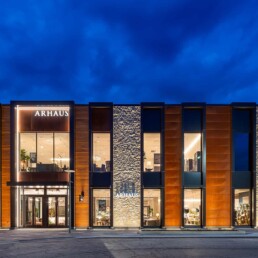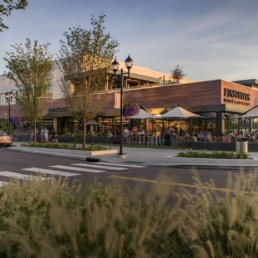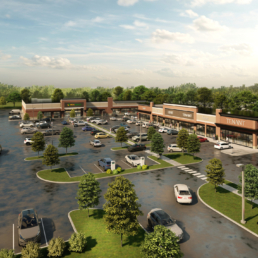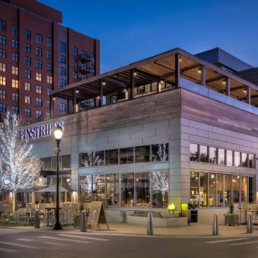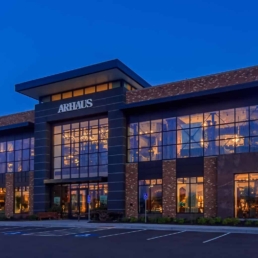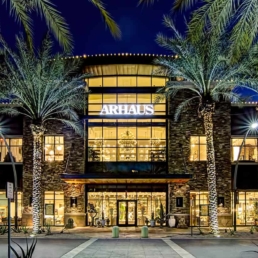Quadax Corporate Headquarters
Originally built in 1979 for Harvest Publishing, this dramatic make over-modernized and transformed the interior space into a stunning corporate world headquarters.
The total space expansion from 87,000 to 101,000 sq ft transpired through raising the roof in the center of the building to create the third floor and adding a clerestory for natural lighting.
Extending the reception area resulted in an extraordinary two-story glazed lobby and featured clerestory. Working closely with an acoustician careful attention was dedicated to ensuring the acoustical performance of the space was balanced. Opening space and appointing furnishings, fabrics, and artwork create perceptible aesthetics and functional beauty for employees and visitors to enjoy.
LOCATION | Middleburg Heights, Ohio
CLIENT | Quadax International
PROJECT SIZE | 101,000 sq ft
STUDIO | Commercial


