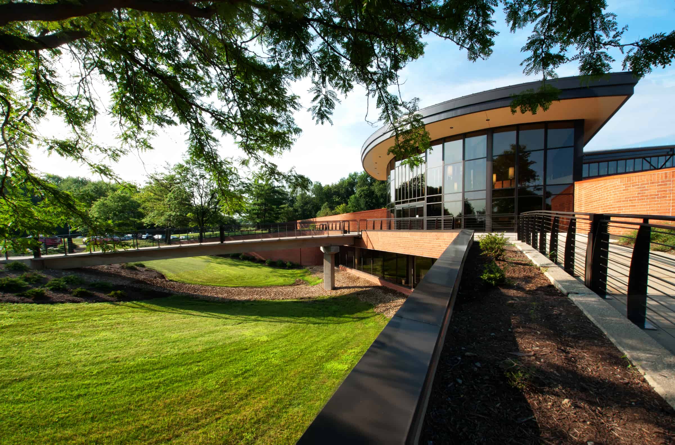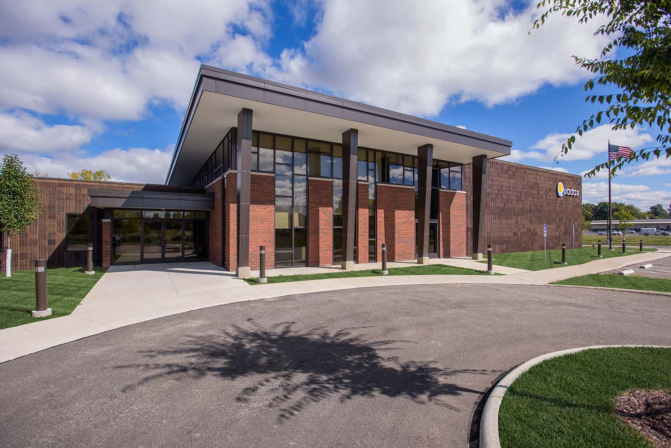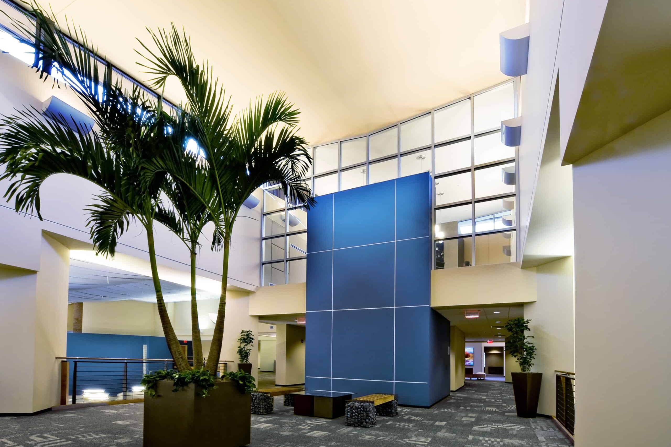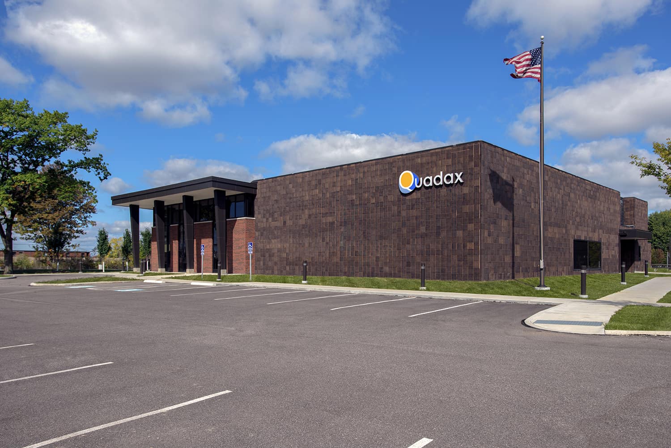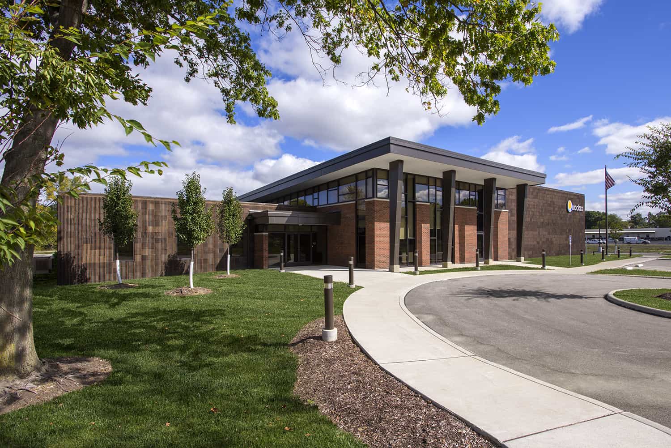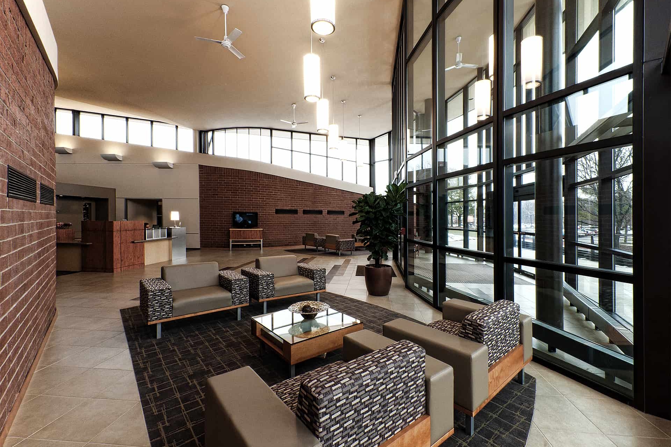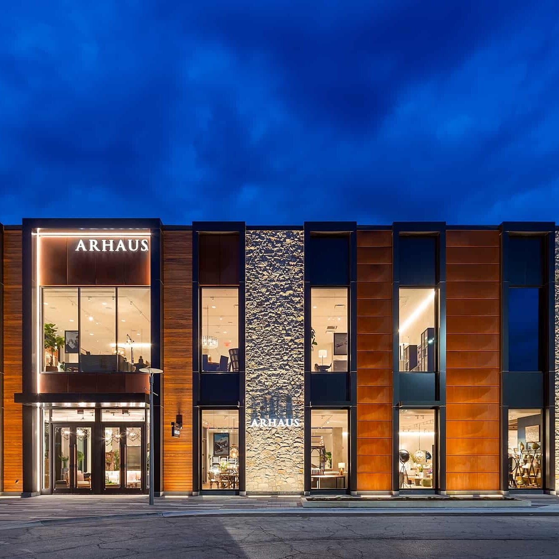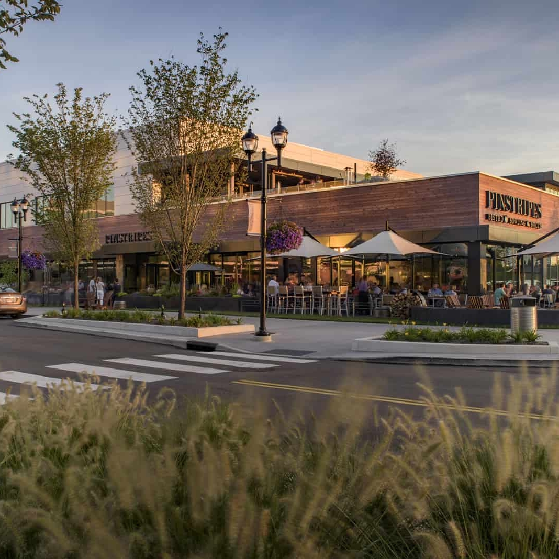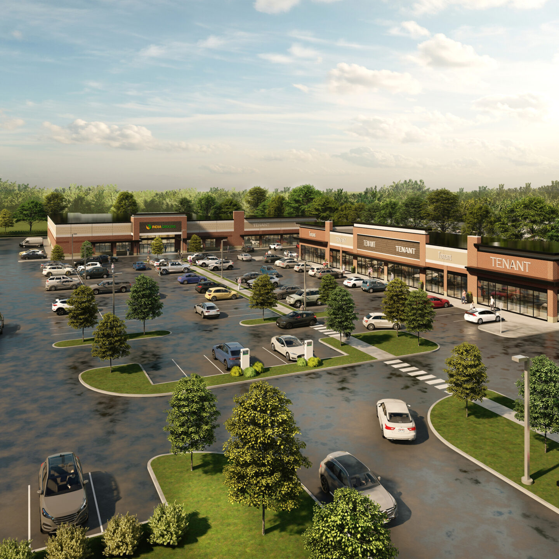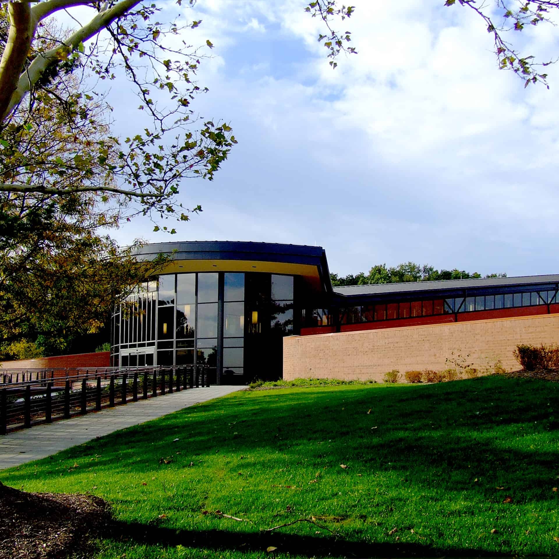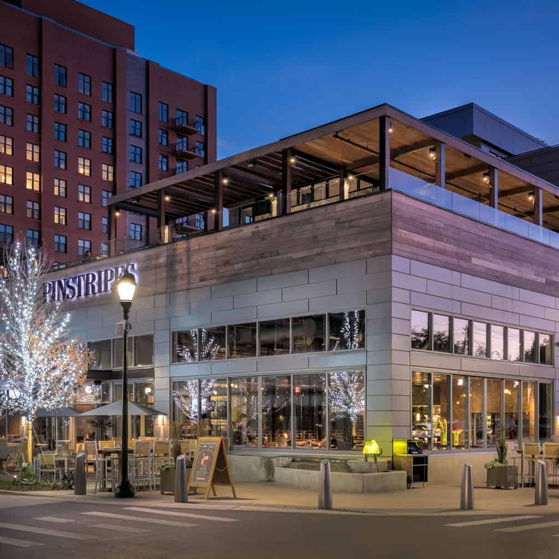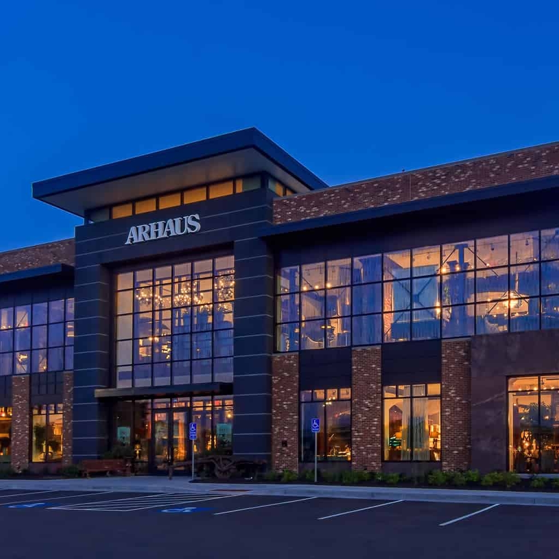Quadax Corporate Headquarters Phase II
Designed as an Ernst & Young training facility, the 18-month Quadax renovation involved a three-part phased transformation of the existing 28,234 square foot building.
The interior design transfigured the existing space to accommodate Quadax’s corporate standards, updating all finishes and adding redesigned lighting. Phase I included an interior renovation of 16,481 sq ft which created new offices with an open office layout. Phase II saw an interior renovation of 11,753 sq ft that allowed for private offices, new restrooms and a redesign of the auditorium. Lastly Phase III of this project introduced new construction that converted an old exterior courtyard into 3,660 sq ft of open office space with a new front façade and pre-function gathering space.
LOCATION | Middleburg Heights, Ohio
CLIENT | Quadax Incorporated
PROJECT SIZE | 31,894 sq ft
STUDIO | Commercial Interior Design


