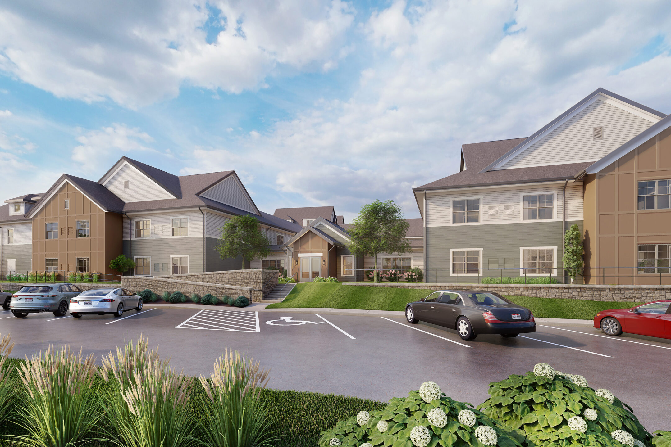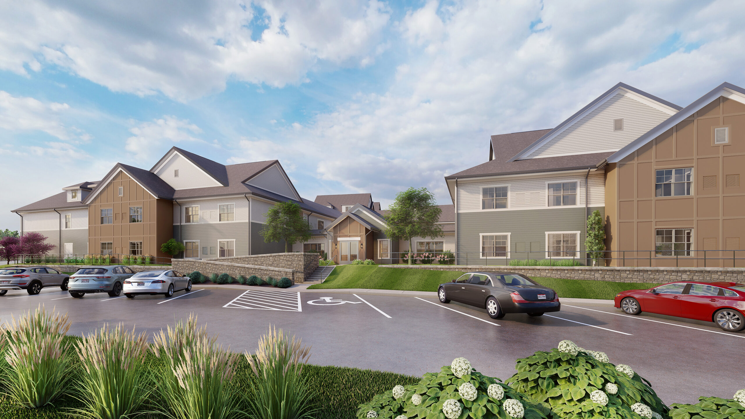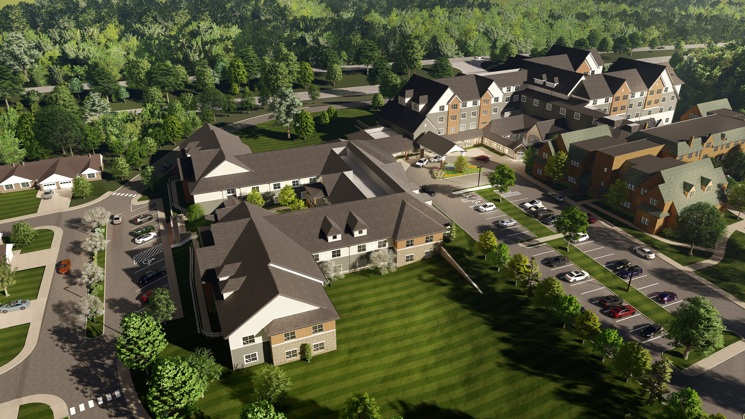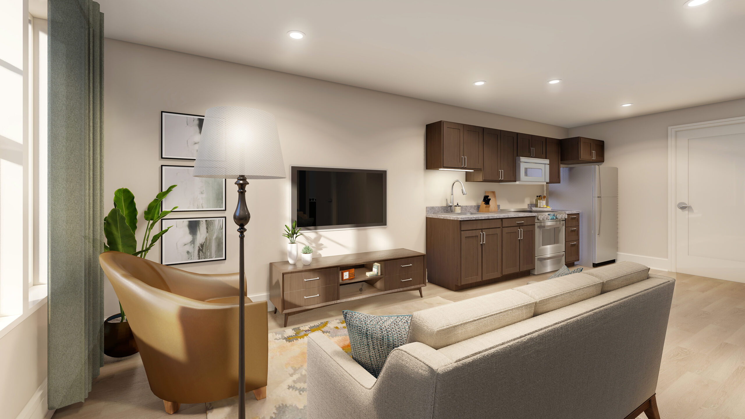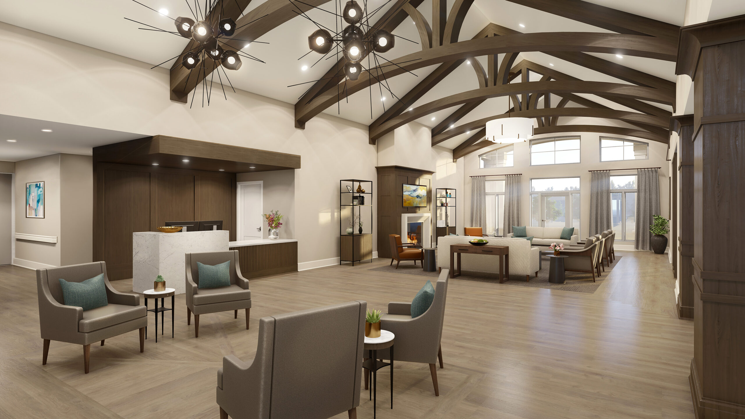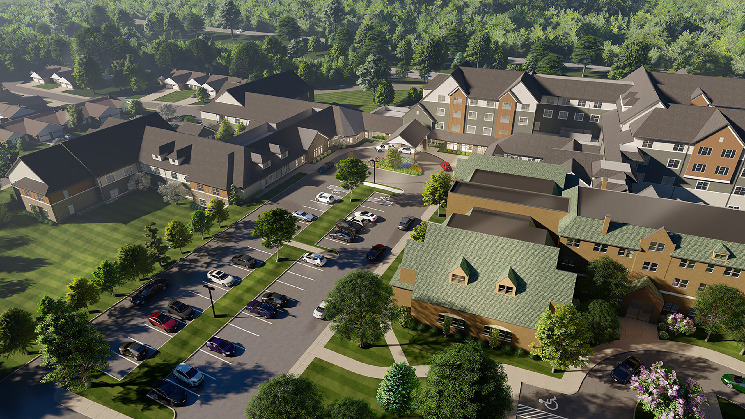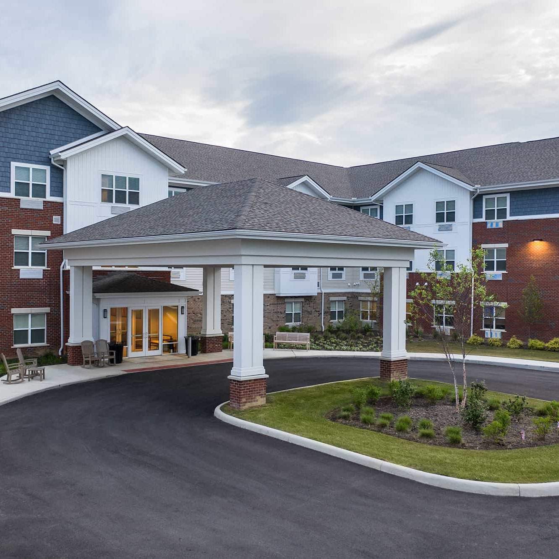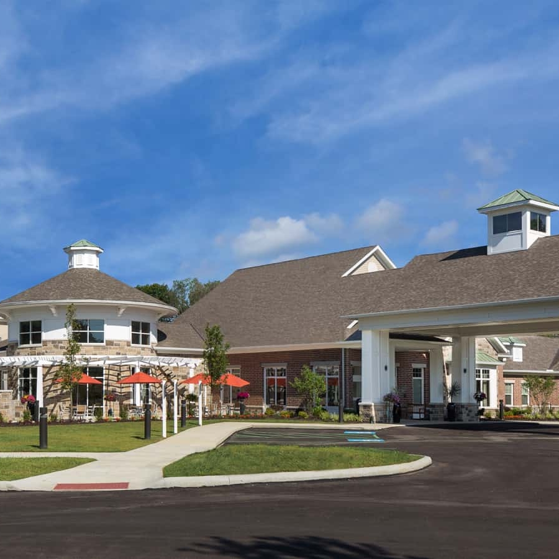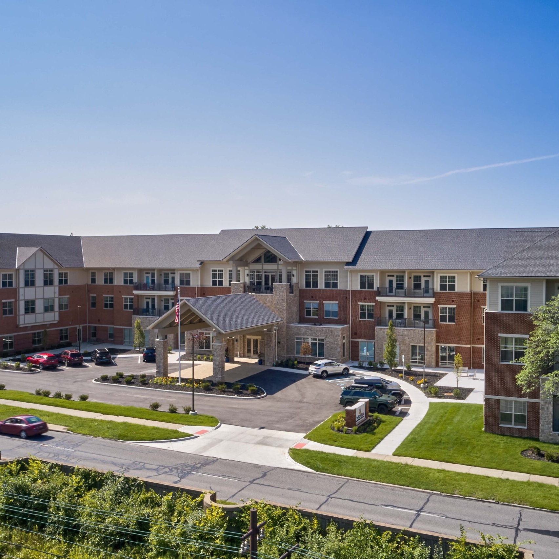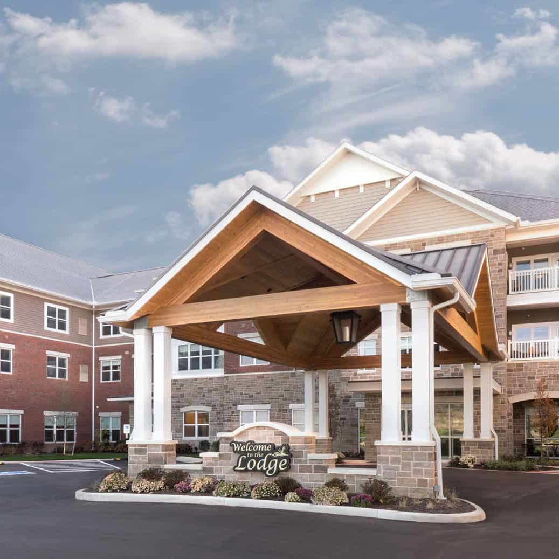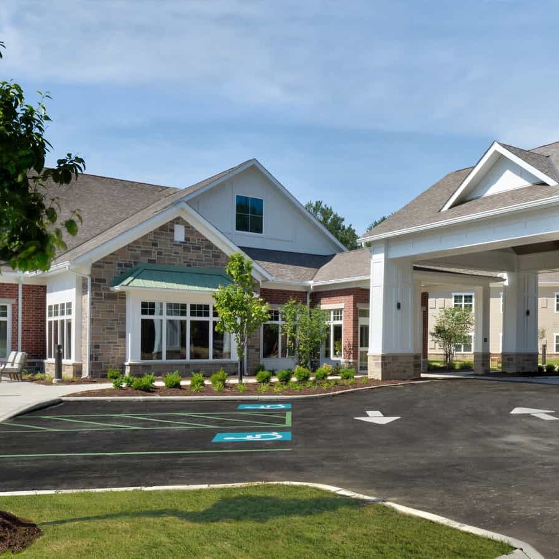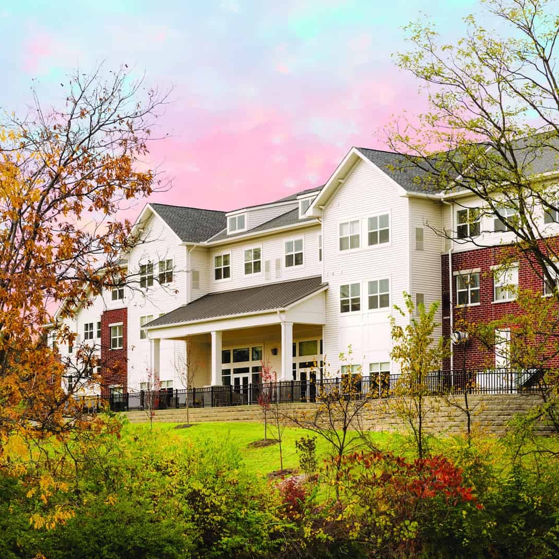Springfield Masonic Community
At the Springfield Masonic Community, RDL Architects was tasked with development of a master plan that would reposition the aging campus to meet the current market. The challenge was how to right size existing components and expand housing options, while maximizing reuse of historic structures.
The final master plan included the conversion of the historic Rickley and York-rite buildings from skilled care to up to 100 units of Independent Living. The skilled care would be down-sized and relocated to a new 2-story building designed in the household style. This new building would replace a problematic structure, which once demolished would also allow for construction of a new 3-story Assisted Living and Memory Care. Lastly, 3 “Brownstone” apartment buildings would introduce an additional housing option with walk-out units located on the first floor.
LOCATION | Springfield, OH
CLIENT | The Ohio Masonic Communities
PROJECT SIZE | 100 independent apartment units ; 71 independent brownstone style units; 24 MC units; 52 AL units; 24 STR units; 36 long term care units
STUDIO | Interior Design, Senior Living


