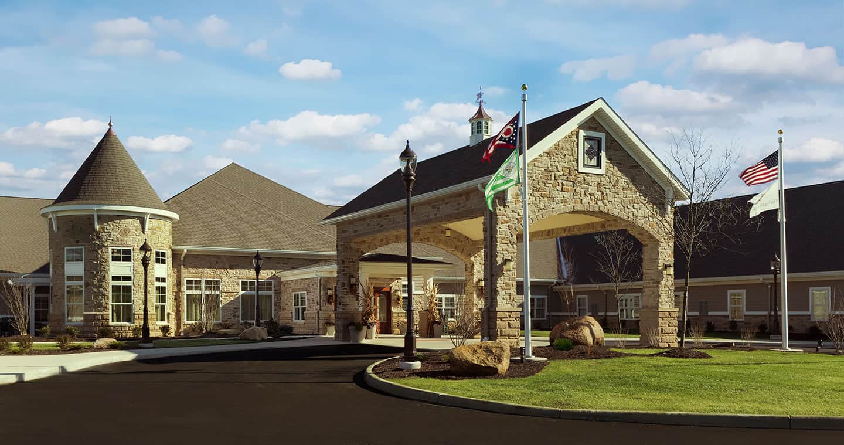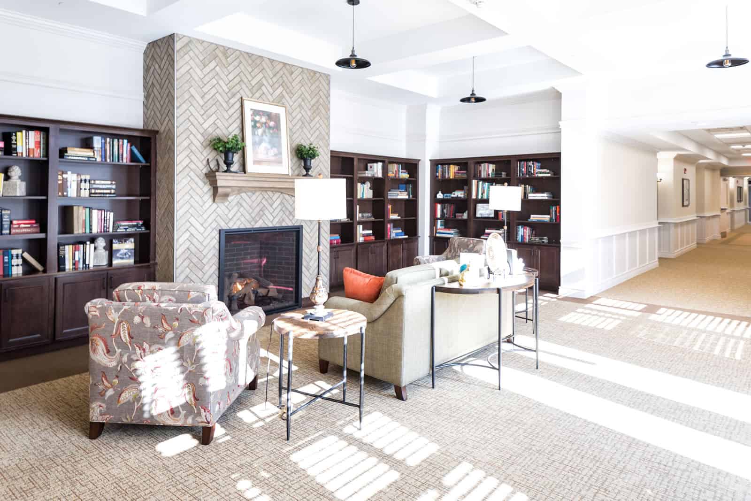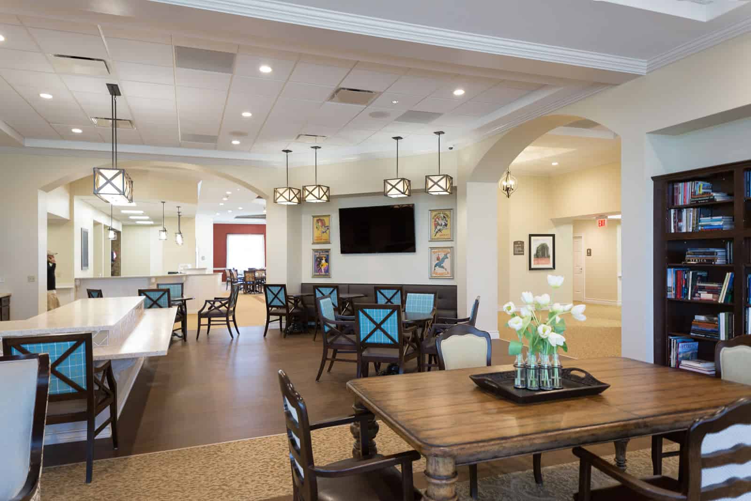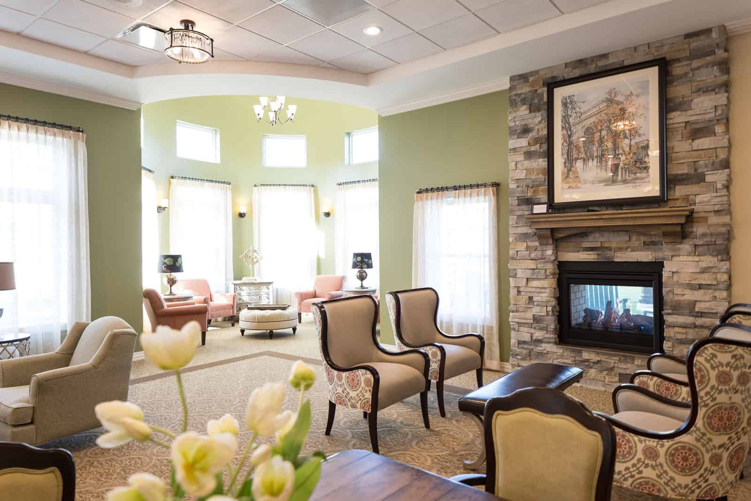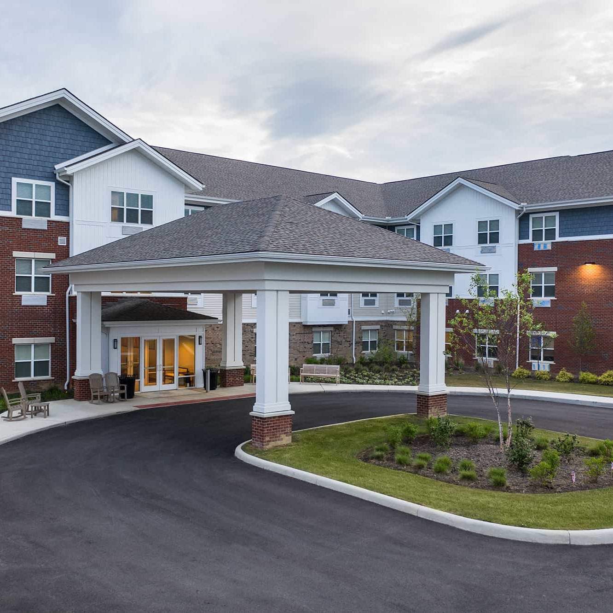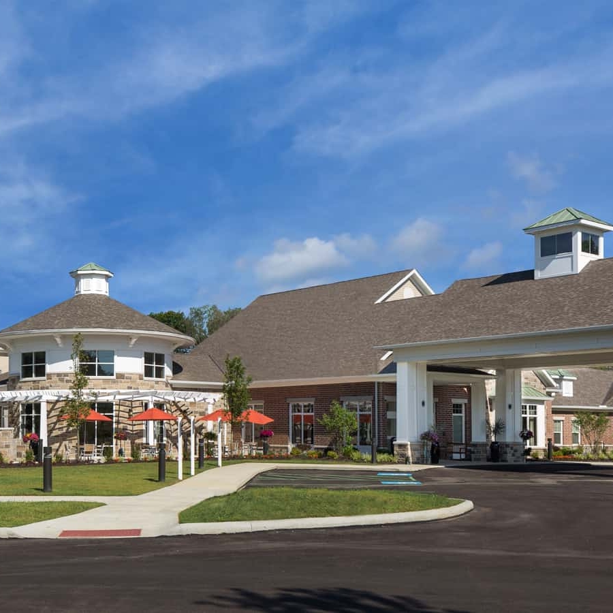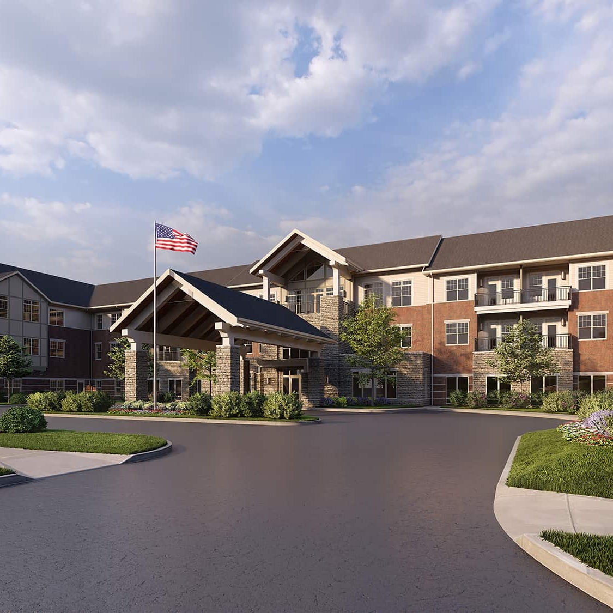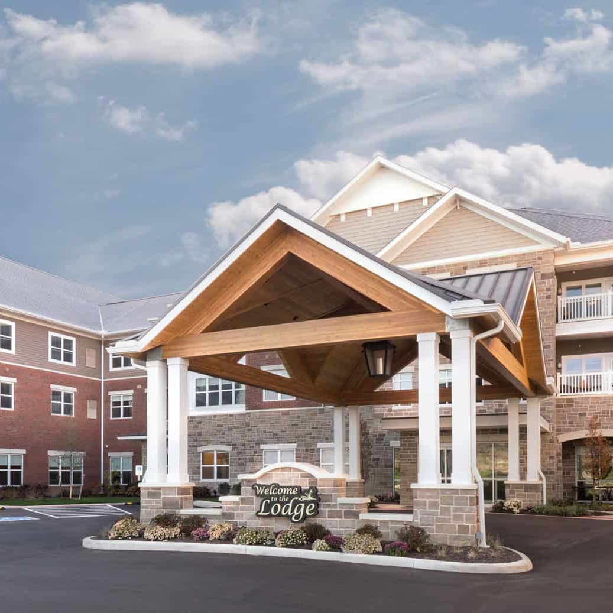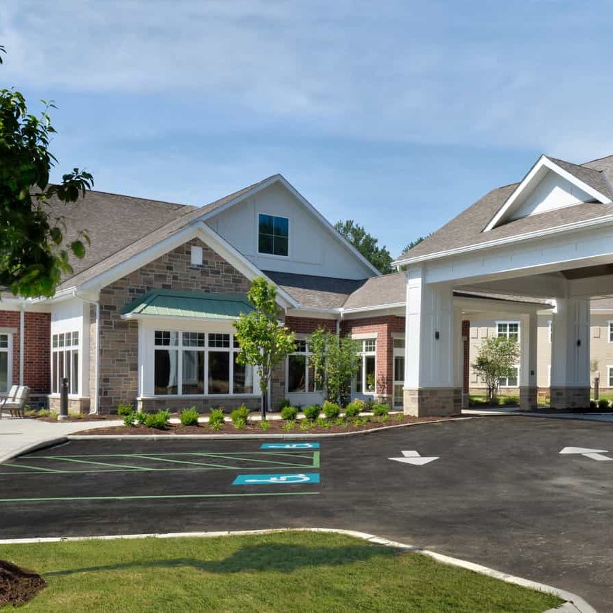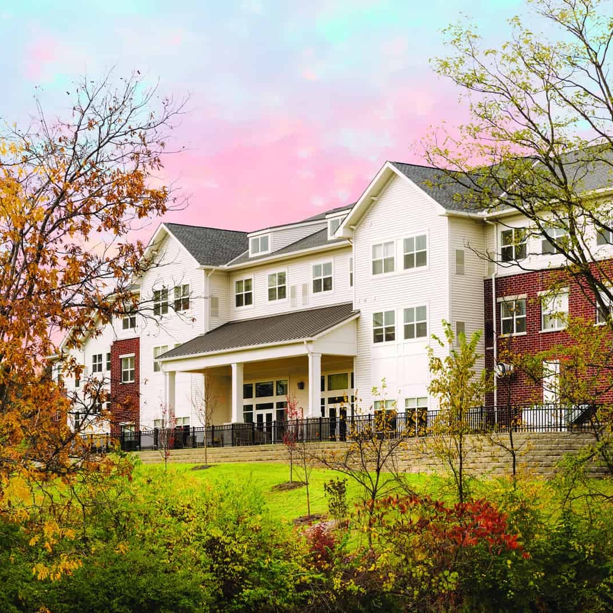The Gables of Green
The Gables of Green is a new assisted living and memory care residence designed around a series of secure neighborhood courtyards that give resident rooms facing the courtyard a private outdoor patio and a “back door”.
The 90 unit layout on one floor allows staff and residents to circulate freely without negotiating levels. Planned as part of a new mixed-use development in a growing suburb, the campus combines medical offices, a free-standing emergency department, retail, and hospitality to provide a full range of services and amenities to the Gables residents and their families. The commons include a series of dining venues including a sports bar, bistro, and multiple smaller dining rooms, as well as a therapy pool and exercise area that encourage socialization and wellness.


