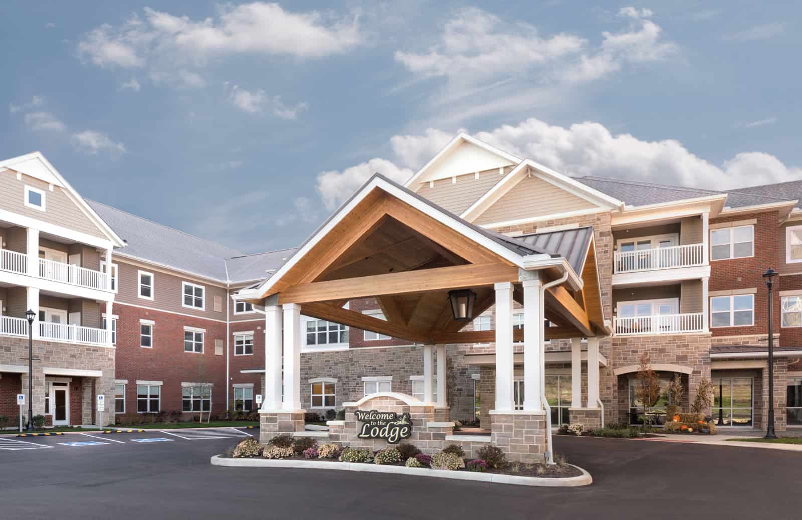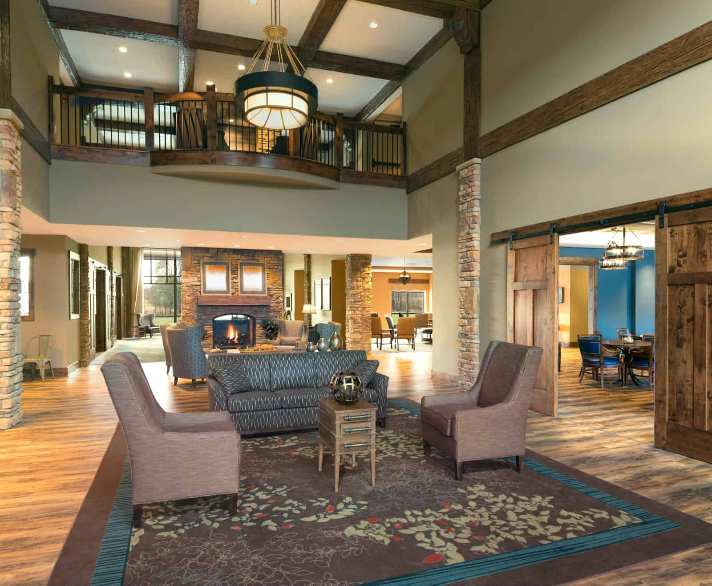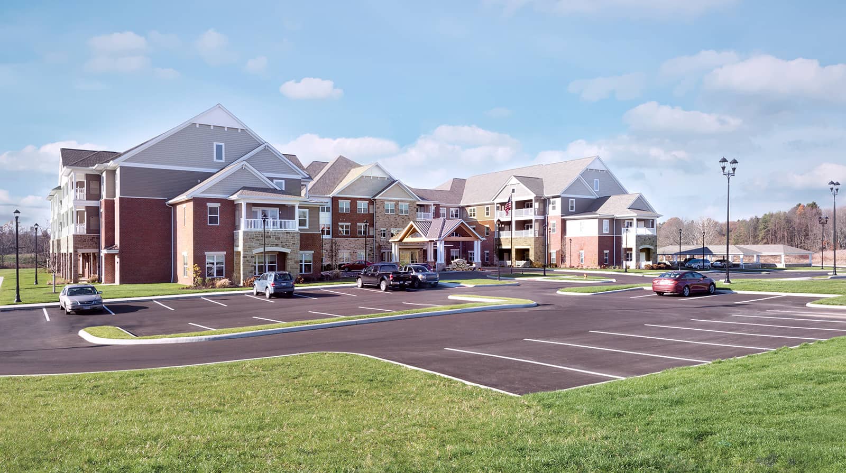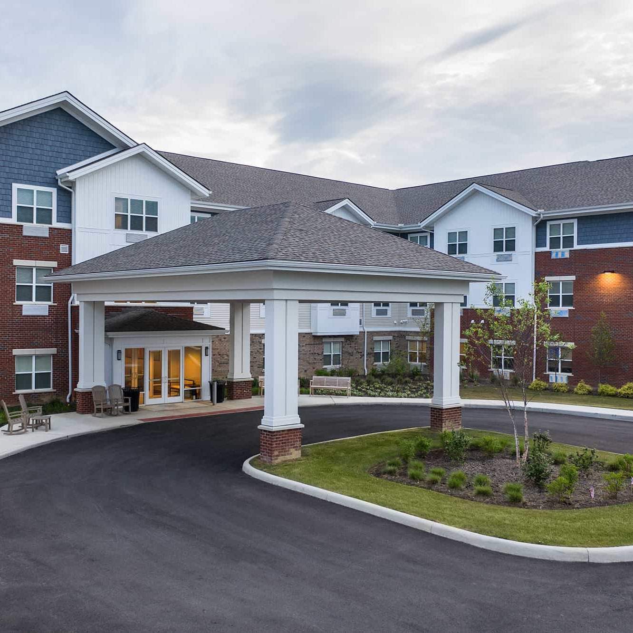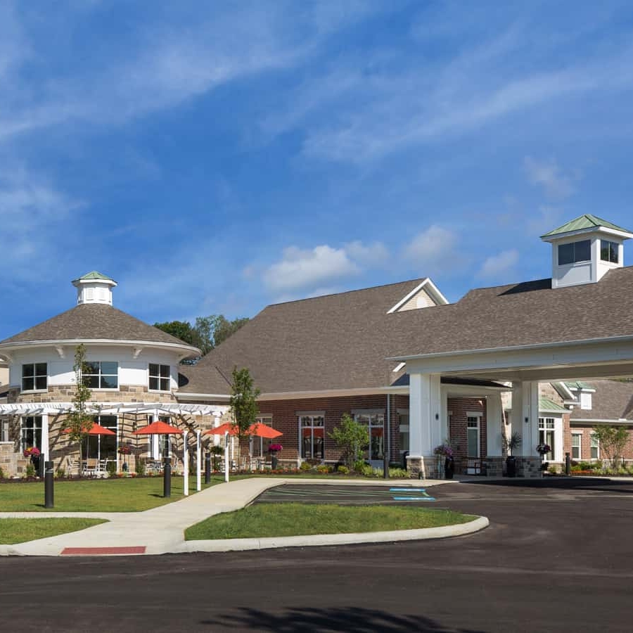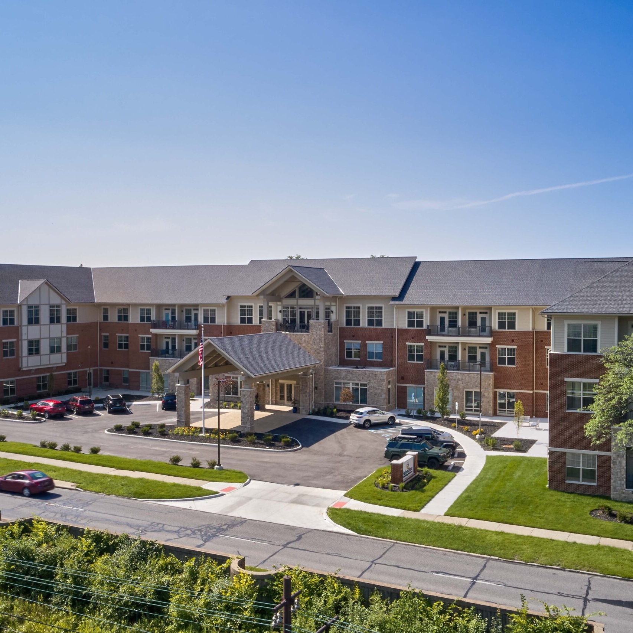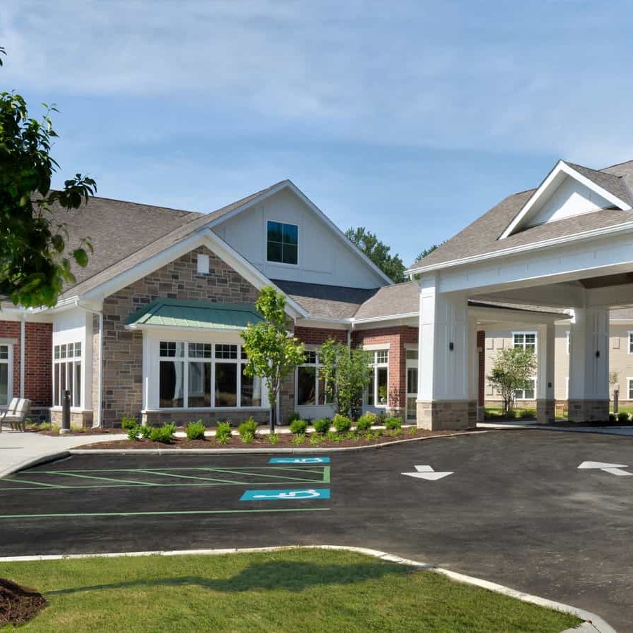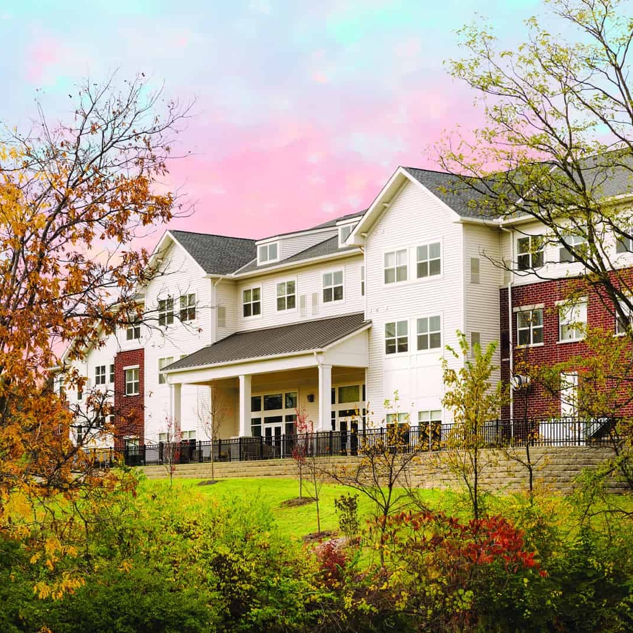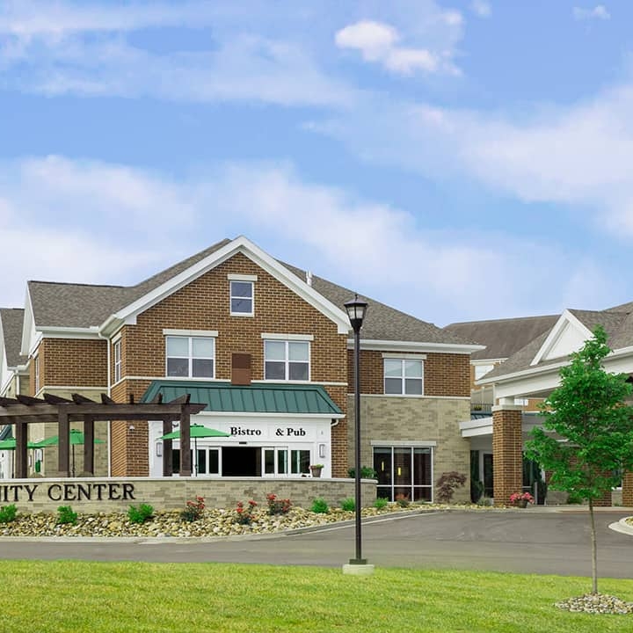The Lodge at Brier Creek
Designed to bridge the gap between fully independent and assisted living, The Lodge is designed to look and feel like a luxury resort while being licensed to provide full assisted living services.
It is the centerpiece of a new senior community that includes duplex villas. The one and two-bedroom apartments in this 60 unit residence have walk-in closets and full kitchens. Generous common areas on the First Floor include an outdoor dining deck, media room, spa, art room, lounge, and bar.
The Lodge was designed to allow future expansions without disrupting the residents and operations.
Photo Credit: ©2017 Jan Shergalis
LOCATION | Green, OH
CLIENT | Warmus Builders
PROJECT SIZE | Phase I: 60 units; Phase II: 30 additional units and 37 one-story duplex villas; 87,000 sq ft
STUDIO | Senior Living


