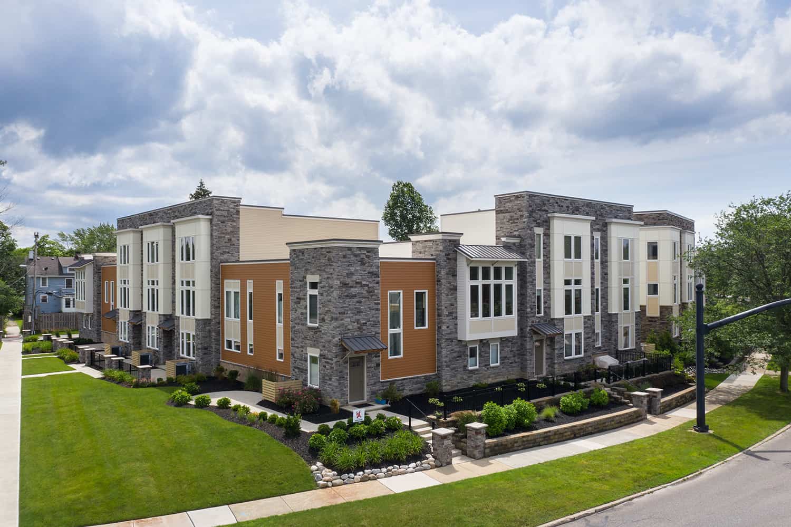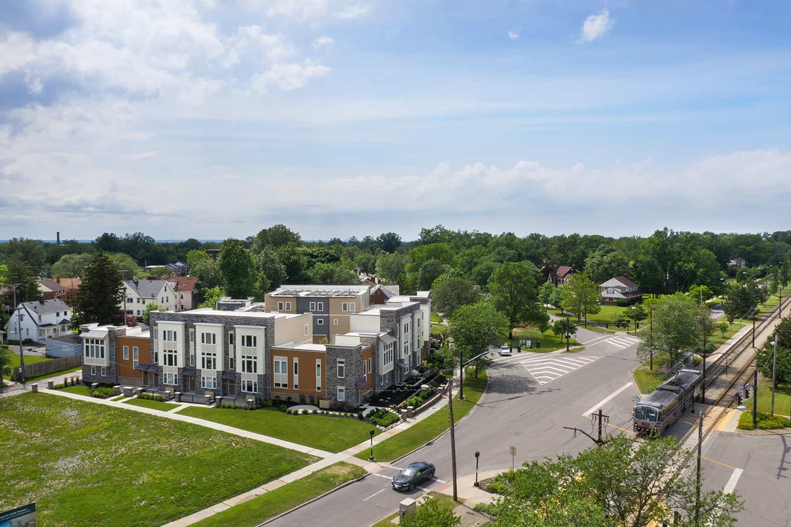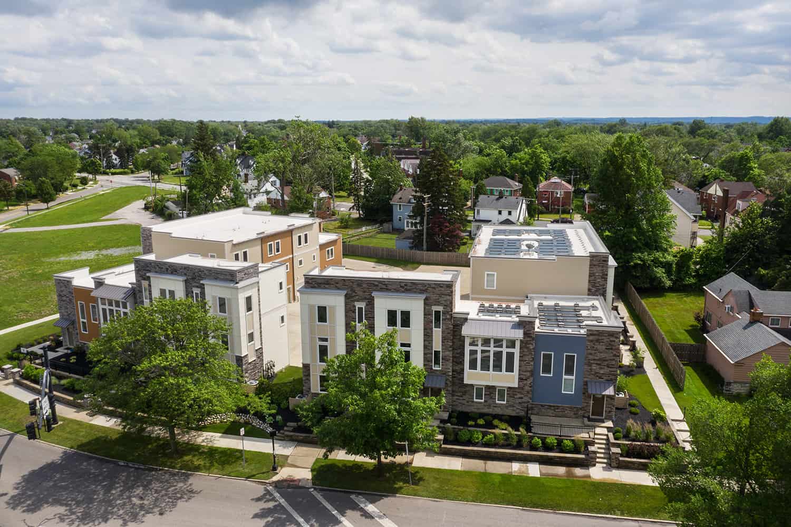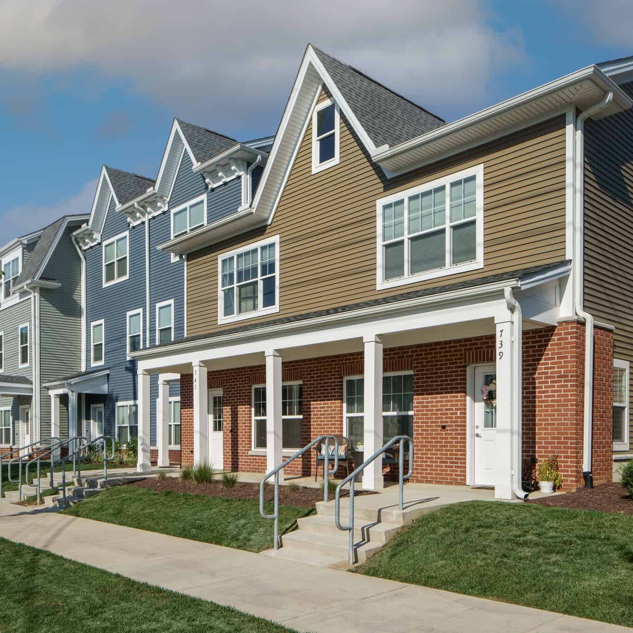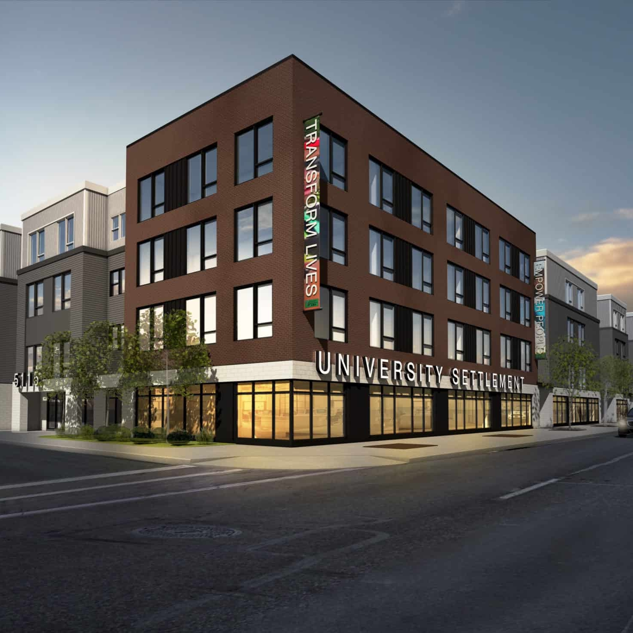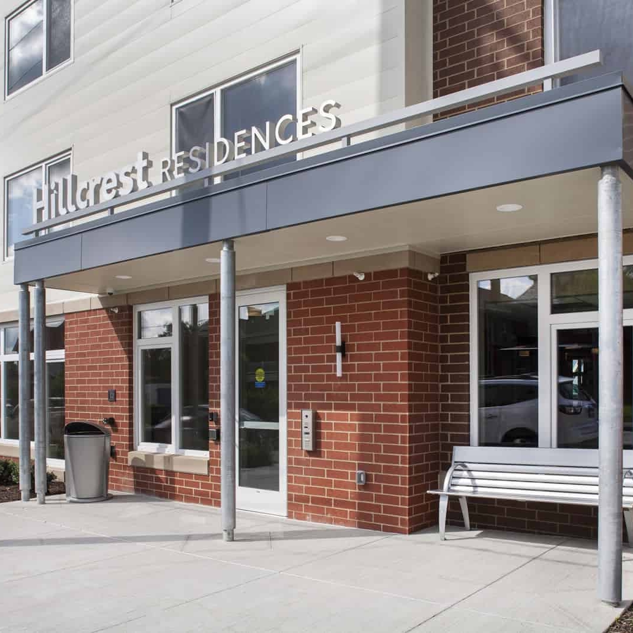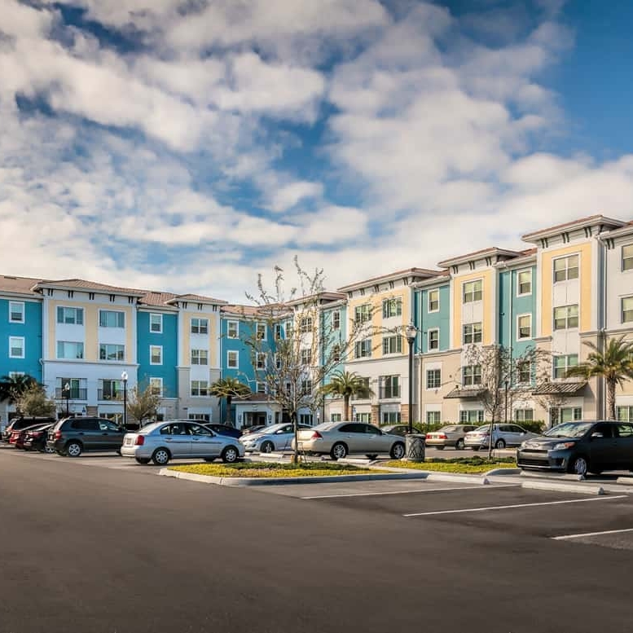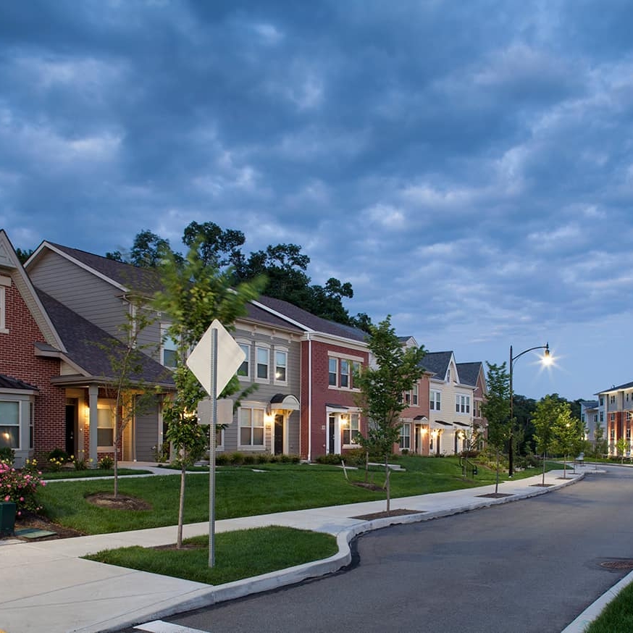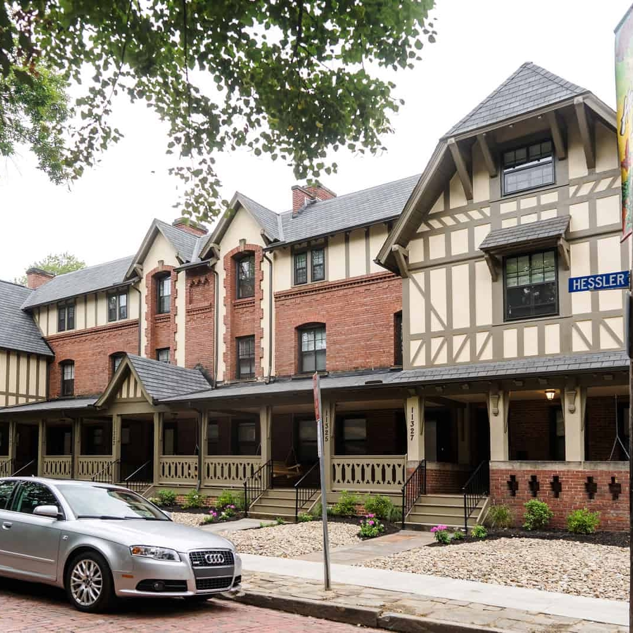The Townhomes of Van Aken
The Townhomes of Van Aken bridges the boundaries of the cities of Shaker Heights and Cleveland. Built as a transit-friendly community adjacent to an existing light rail service, RDL designed the site plan to maintain important existing pedestrian walkways that are an important circulation route from adjacent neighborhood streets to the transit station.
The original plans for The Townhomes of Van Aken included a mix of two- and three-story unit types and the original 33 units had an average area of 2,400 sq ft each. The cluster of units were designed to line the street, with internal parking courts included between pairs of buildings. This layout helped maximize yield for the client on the deeper portions of the site.
Floor plans include a variety of two- and three-story layouts. Exterior materials include cultured stone, repeating a facing material used on other mid-century single-family homes on Van Aken Boulevard, as well as a variety of fiber cement siding types. Additionally, the units were designed to accommodate rooftop photovoltaic systems, an option implemented by several buyers.
LOCATION | Shaker Heights, Ohio
CLIENT | Vintage Development Group
PROJECT SIZE | 29,000 sq ft
STUDIO | Residential


