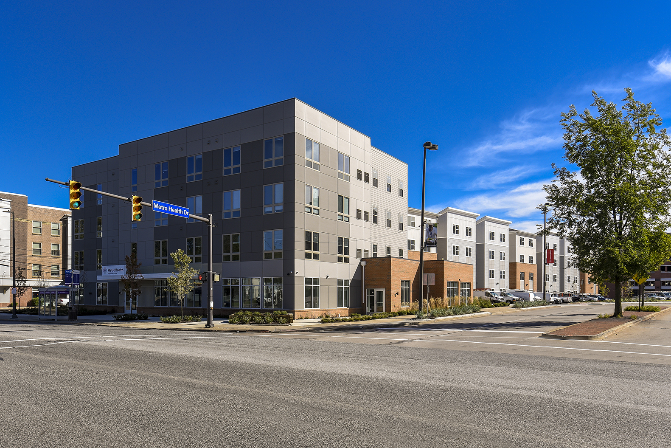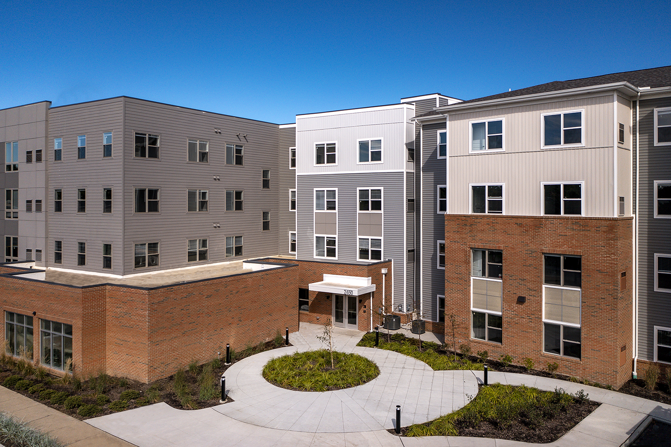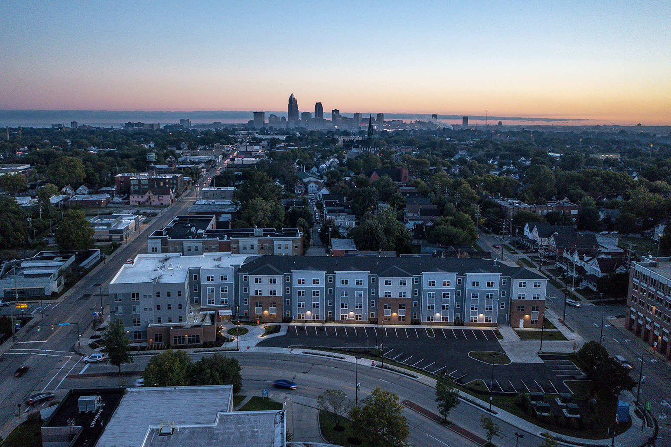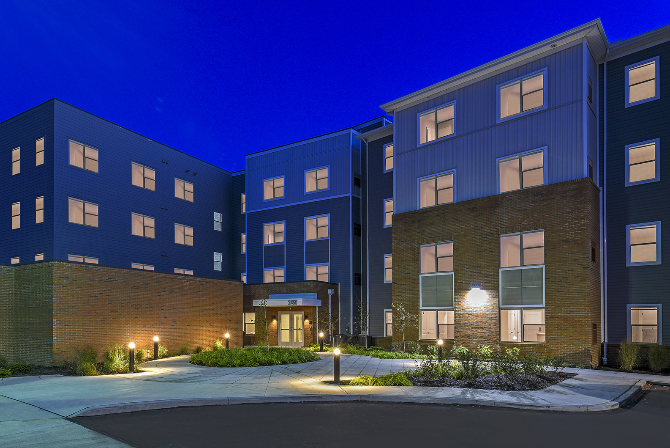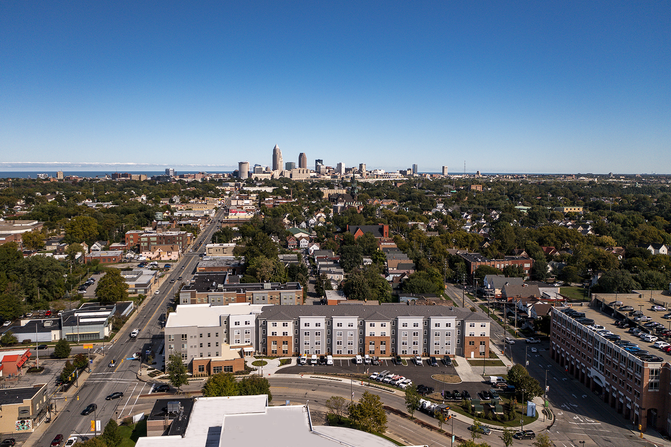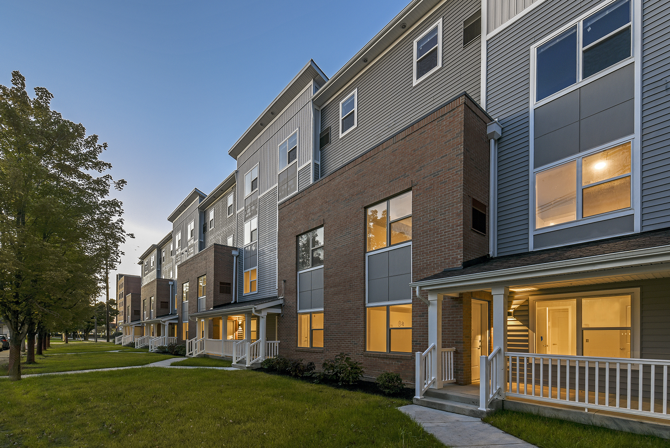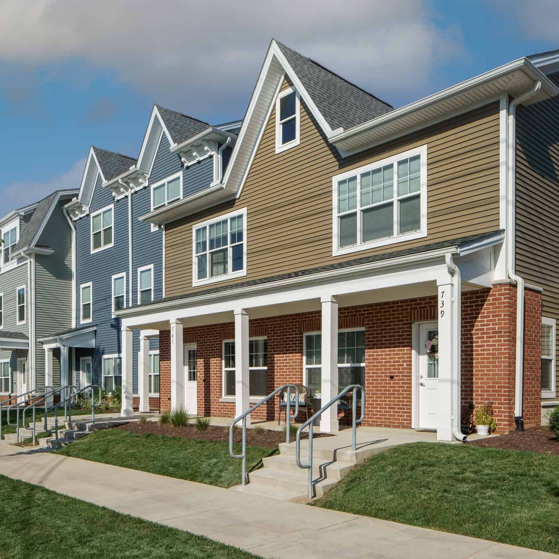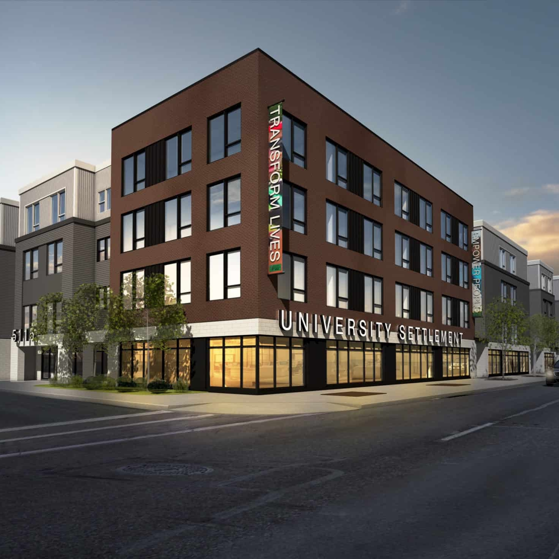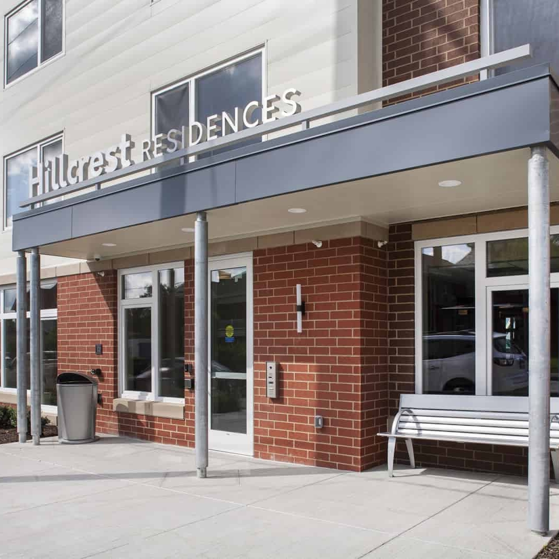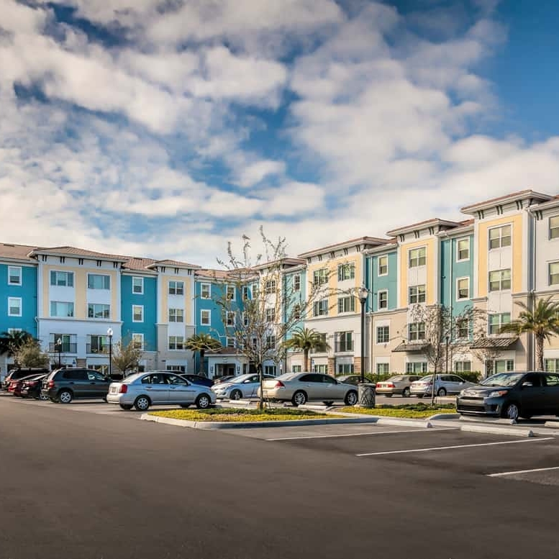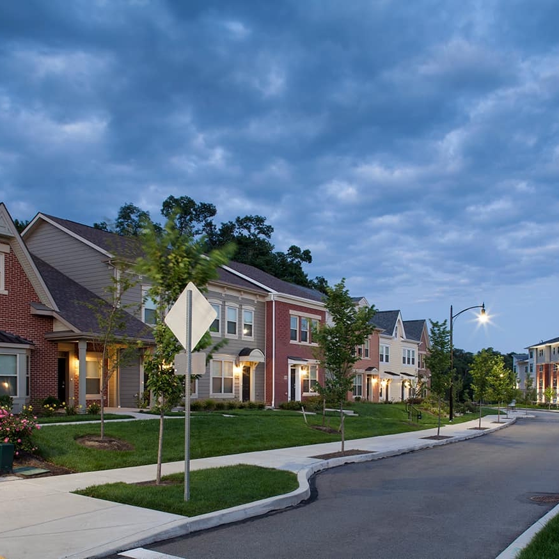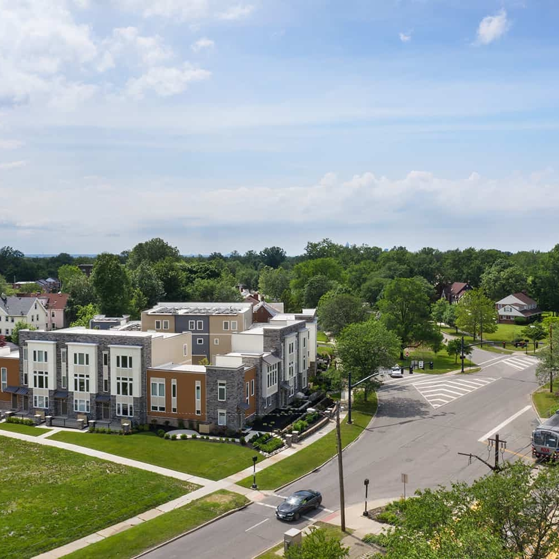Via Sana
As Cleveland’s Metro Hospital works towards re-creating their main campus with a one billion dollar transformation, RDL Architects designed this mixed-use project, co-developed by CCH Development Corp. and the NRP Group, to energize the perimeter of the new neighborhood park created by the hospital.
The first phase of this project that is currently under construction features a 4-story, 72-unit apartment building with a 4,000 square foot community career opportunity center.
A second and third phase planned for the development would bring an additional +/- 180 apartments to the campus, and feature ground floor commercial/retail spaces that will define and activate the streetscape. This revitalization project is intended to serve local residents and hospital employees alike, providing a diverse range of housing options including a mix of affordable, workforce, and market rate apartments. Building exterior designs will be sensitive to the scale and proportion of the local context, creating a vibrant and pedestrian-friendly neighborhood.
LOCATION | Cleveland, OH
CLIENT | The NRP Group
PROJECT SIZE | 96,200 sq ft; 72 units
STUDIO | Residential


