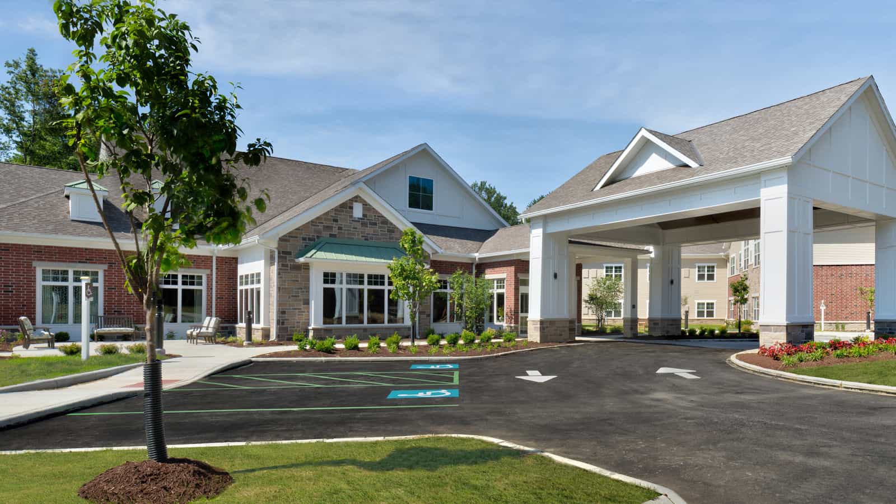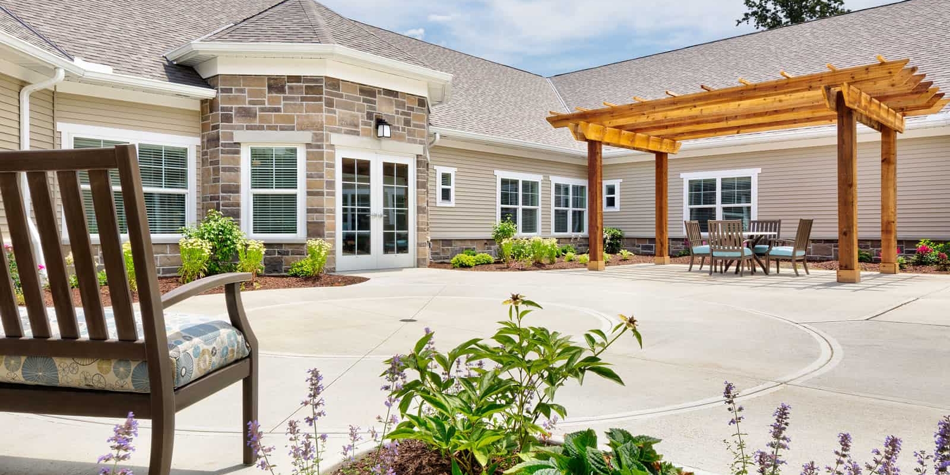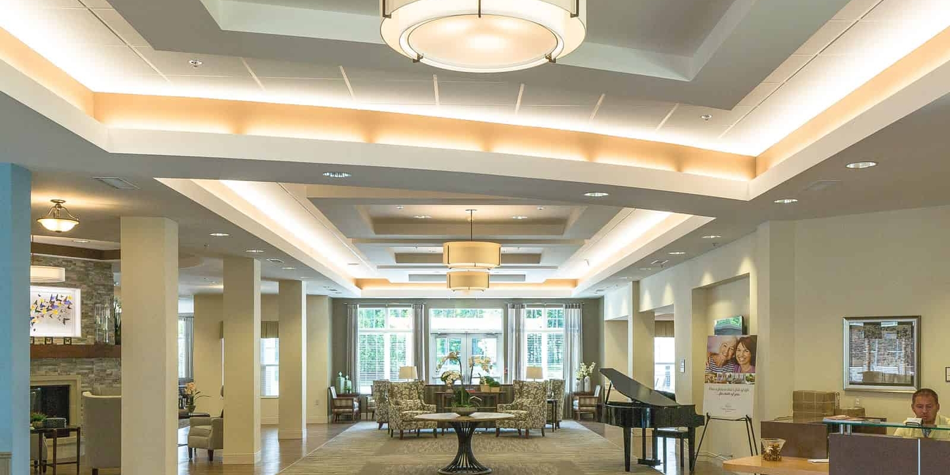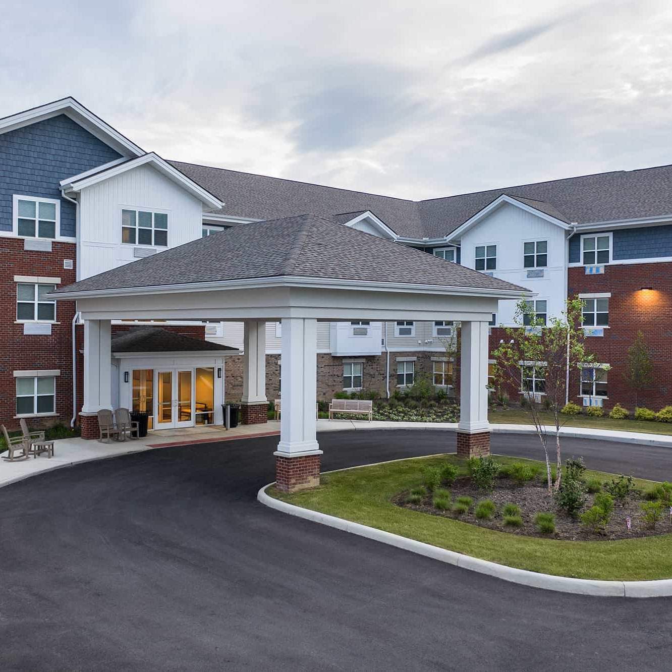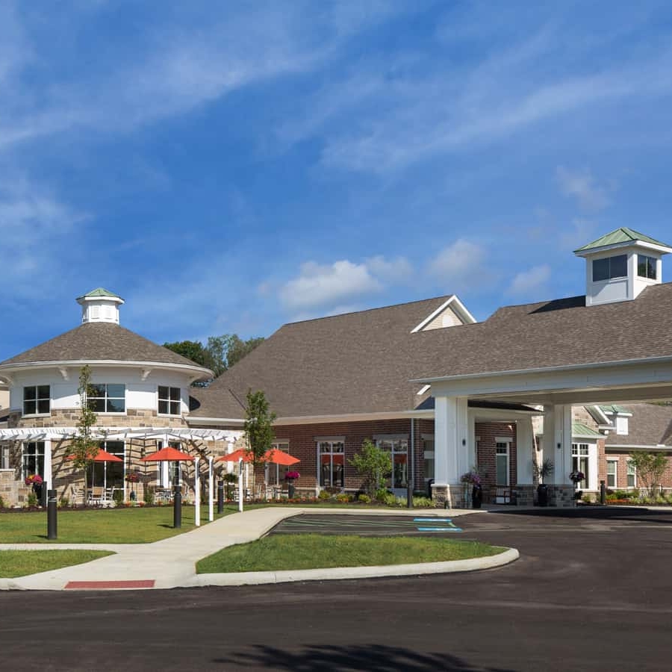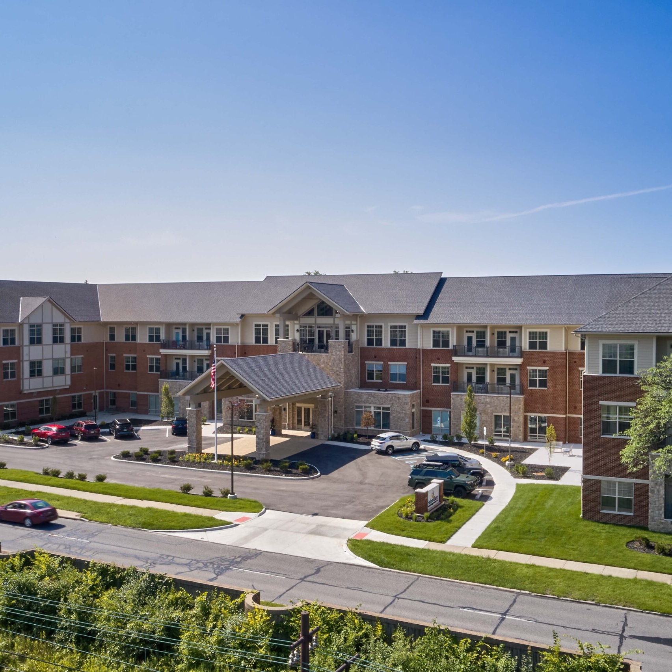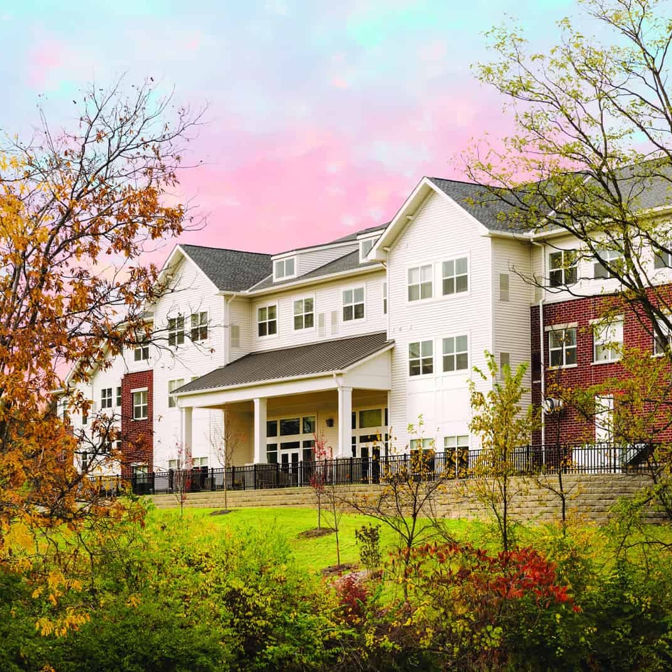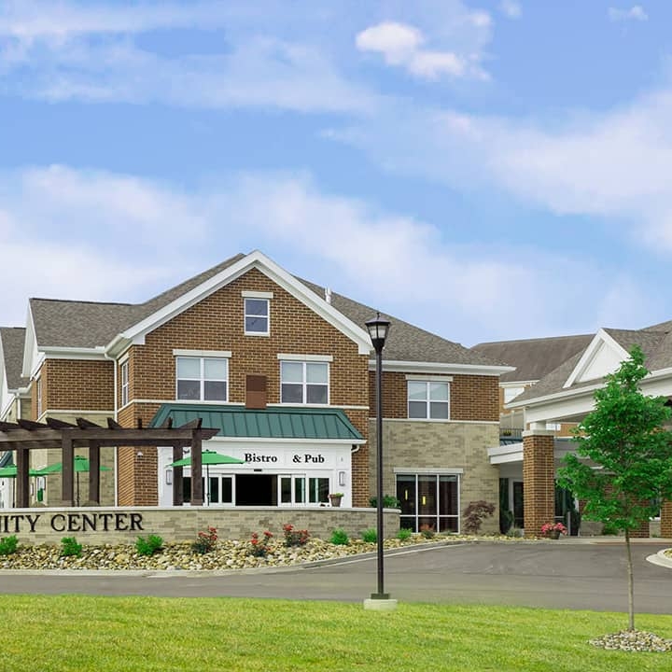Vista Springs – Quail Highlands
Vista Springs Quail Highlands is part of an expanding suburban medical campus which includes a hospital, nursing home, and medical office buildings.
The 2-story 86,586 square foot senior living community consists of 94 assisted living, memory care and catered living suites with floor plans offering studio, and 1- and 2-bedroom apartments.
A great room, dining room, theatre and multipurpose space, physical therapy room, beauty salon, cafe, private dining areas, and lounges are common and social space planned throughout the corridors.
The 24-unit memory care wing is designed as two distinct neighborhoods with their own dining and activity rooms. Residents can also enjoy a spacious, secured outdoor courtyard.
LOCATION | Concord Township, OH
CLIENT | Vista Springs
PROJECT SIZE | 86,500 sq ft; 94 units
STUDIO | Senior Living


