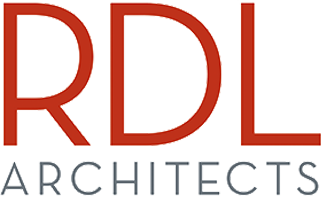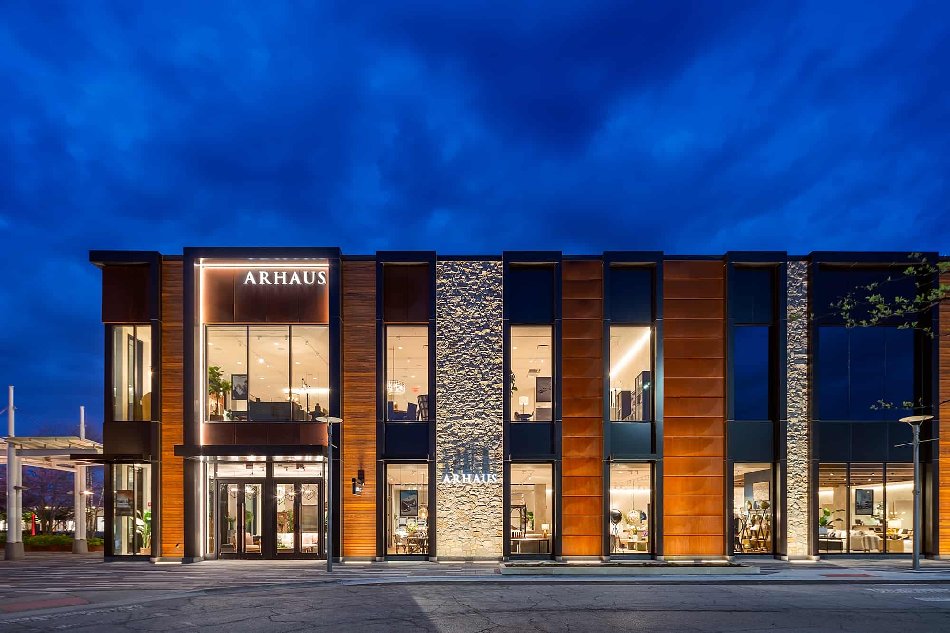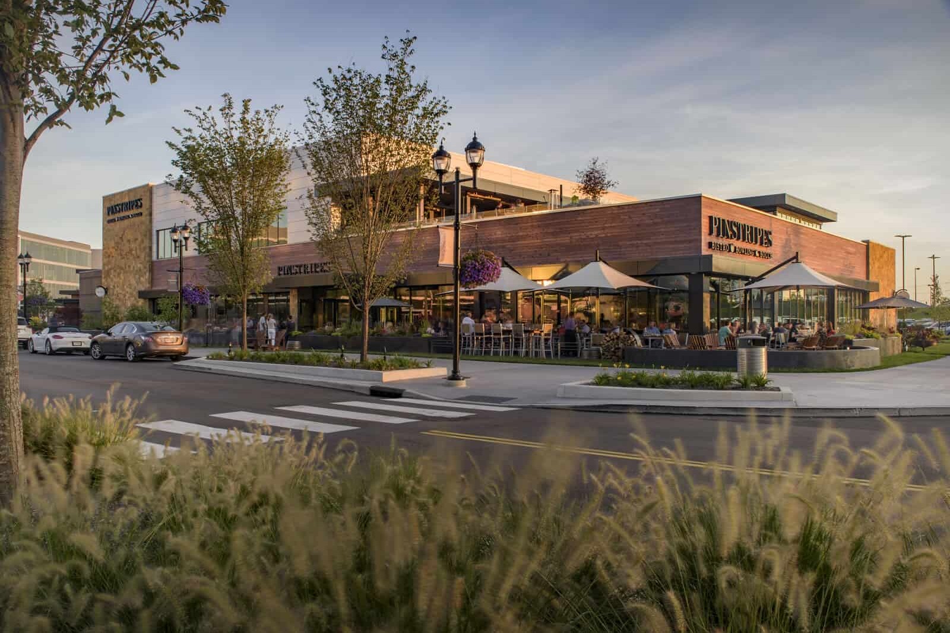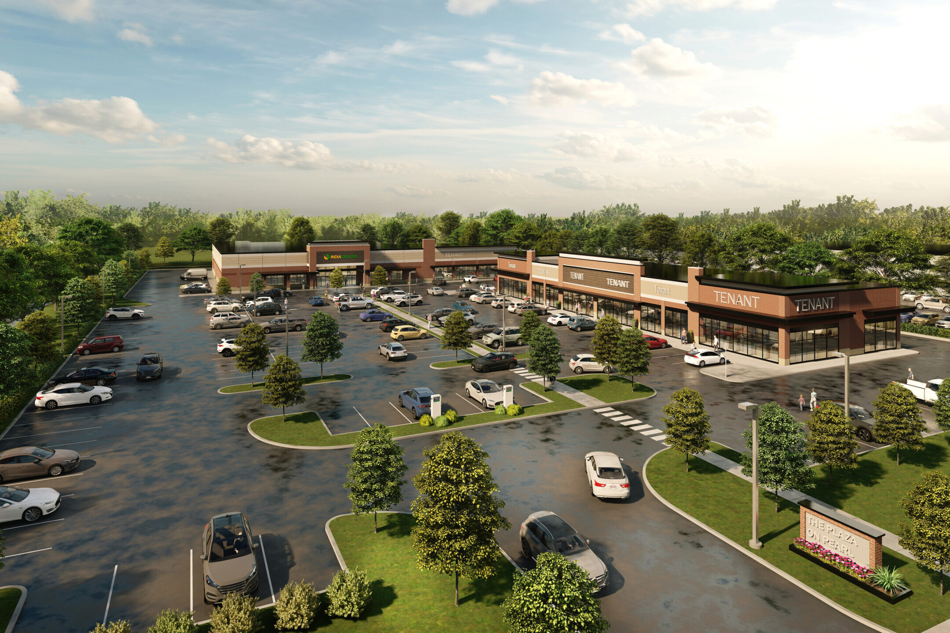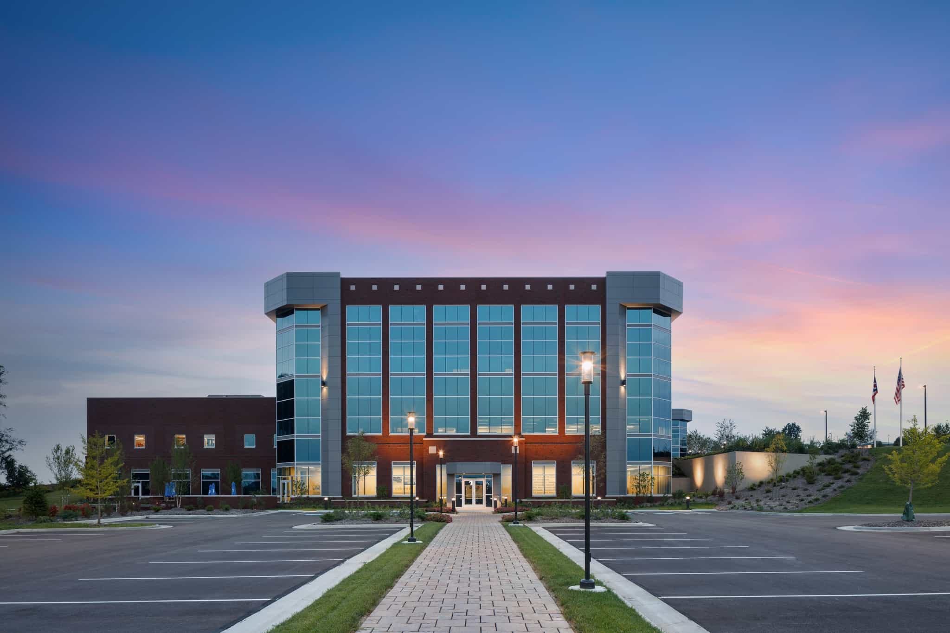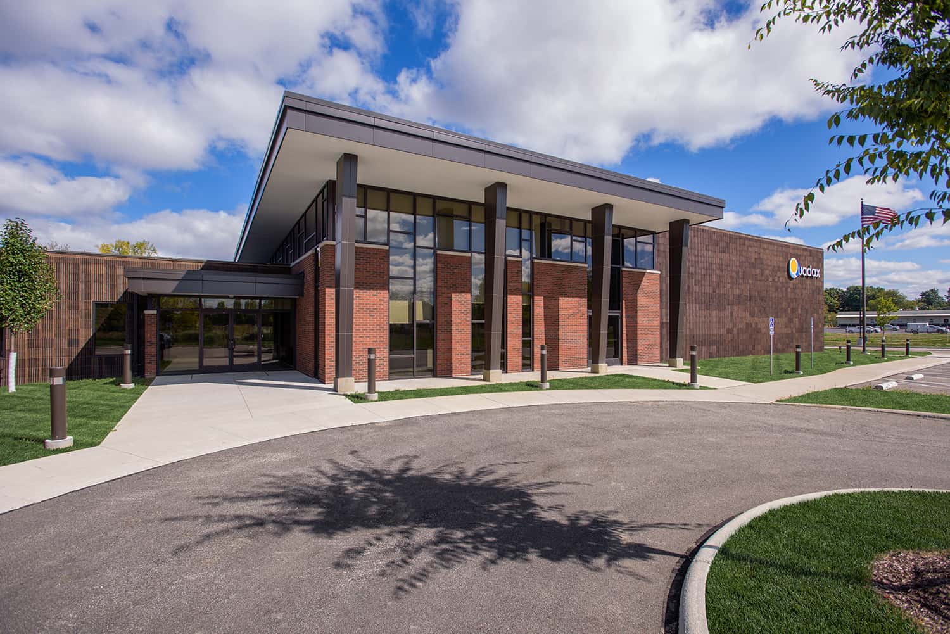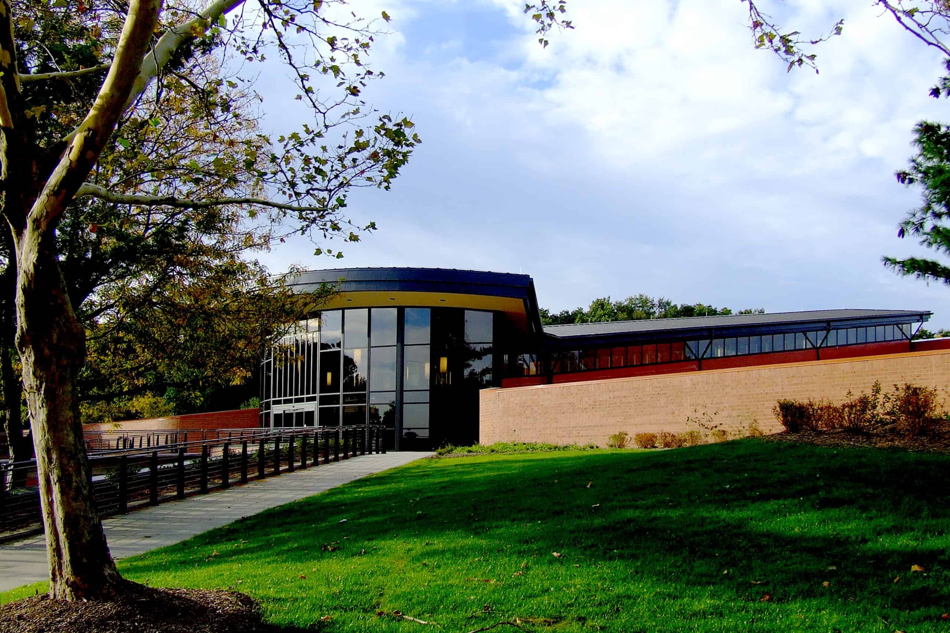Arlington & Lane
The redesign of an existing shopping center places emphasis on lifestyle and convenience of city living. Artfully arranged multi-story buildings, walkable shopping streets, a market alley, pedestrian-only paseos, a promenade, and a public plaza for community activities flow to create a compelling, cohesive spaces.
The comprehensive plan includes coworking and traditional office space, a boutique hotel, and a mix of residential units including apartments, flats, townhouses, and condominiums.
To help the transition to surrounding neighborhoods, residential units are focused at the western and southern edges of the site. Office space flanks the site, creating a gateway element into the core of one of the main avenues, and provides greater visibility from the east. Additional parking is centrally located in two garages. Both garages are hidden behind retail on the south side and residential units on the north side.
