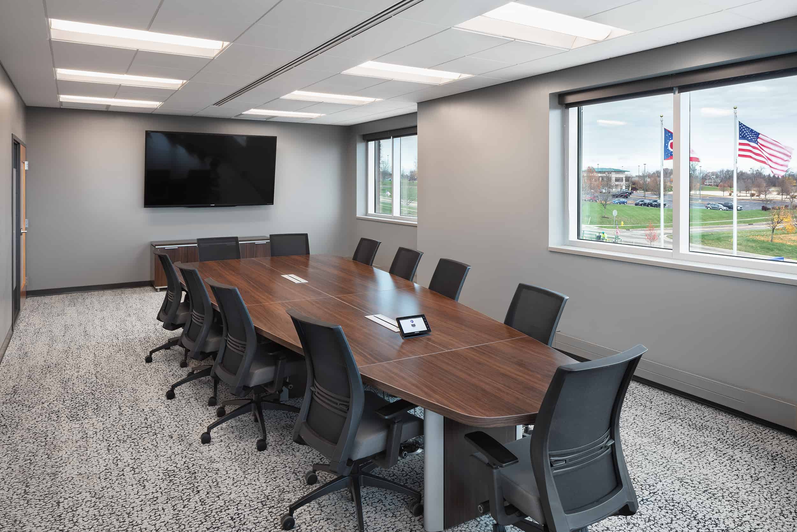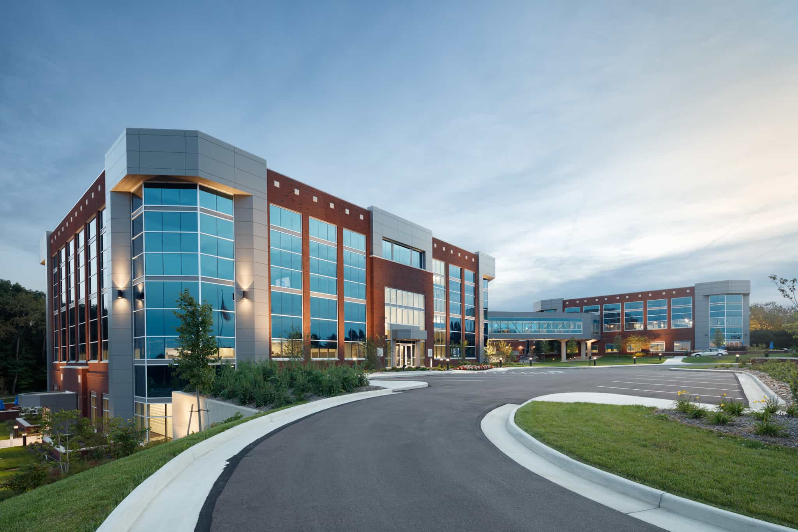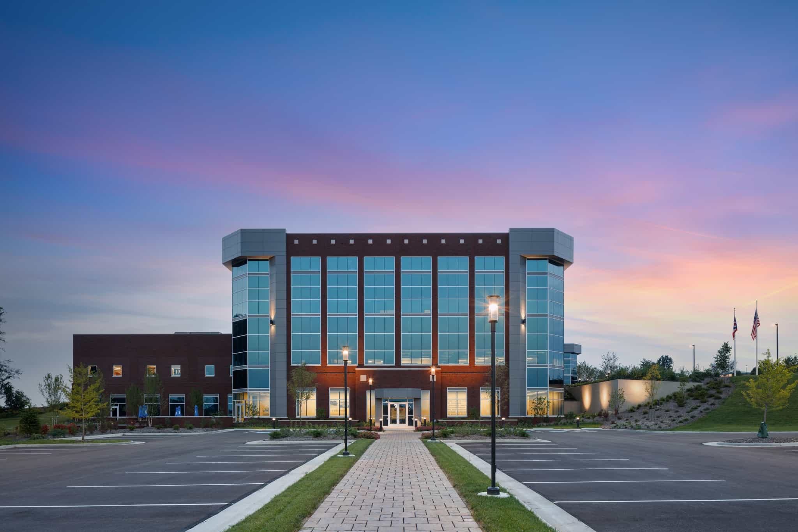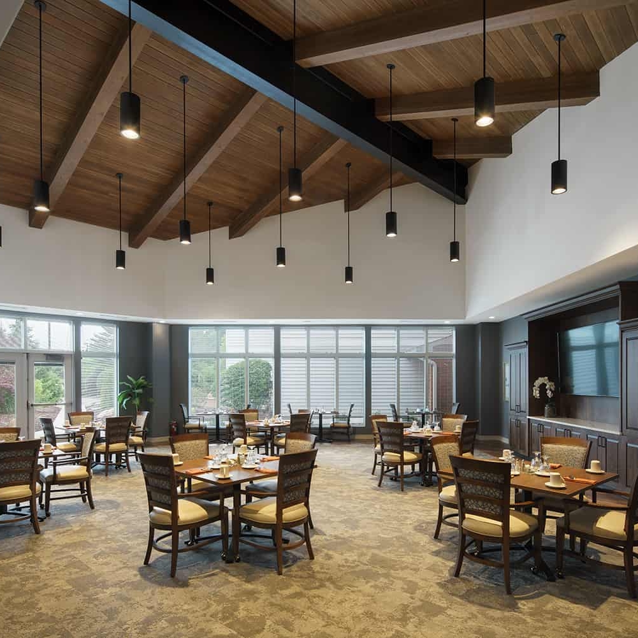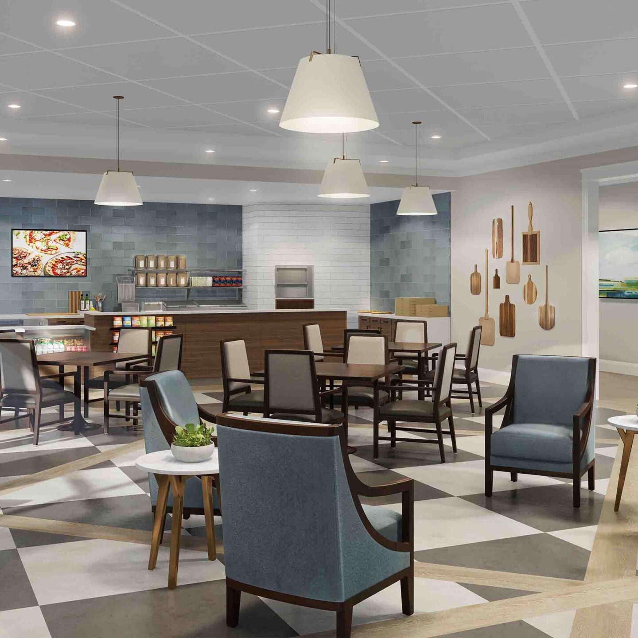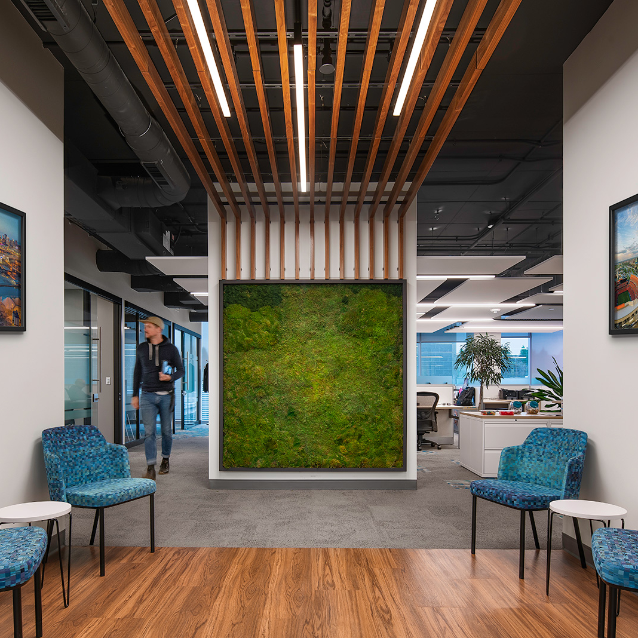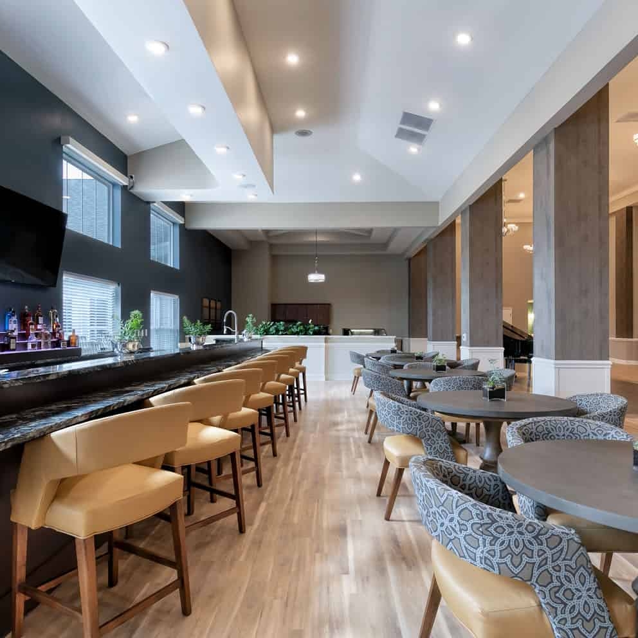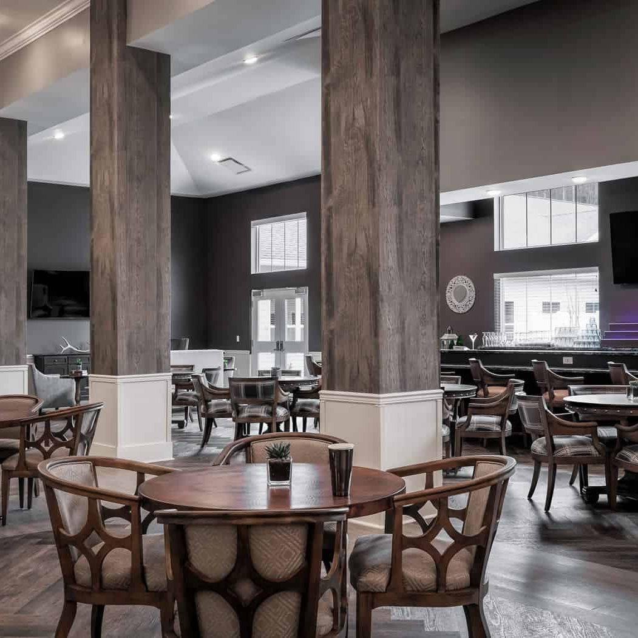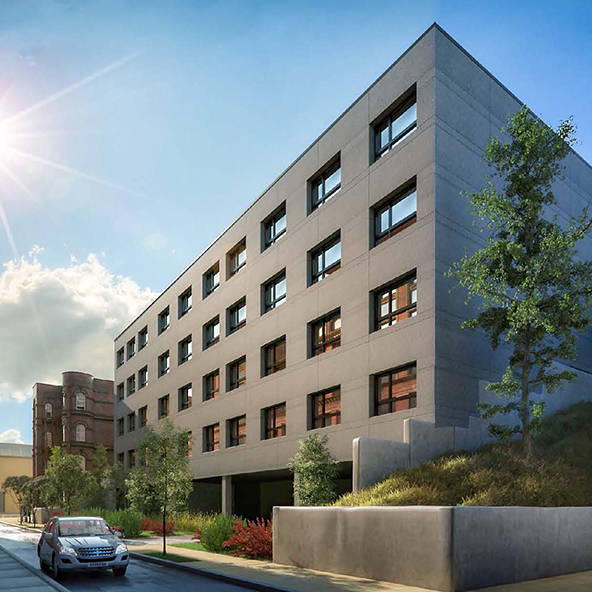Western Reserve Group Insurance
In April 2019, Western Reserve Group Insurance (WRGI) broke ground on its new corporate headquarters expansion, Wooster, Ohio’s largest commercial construction project of the year. The project included the design and development of a 13.9 acre site with a new 85,000+ sqft, four-story building including exterior and interior finishes. The new headquarters connects to WRGI’s original building via a large pedestrian bridge. RDL collaborated closely with the client, Bogner Construction Company, and owner, Western Reserve Group, on the project to develop a design that fit the owner’s needs within their budget.
The exterior finishes applied by RDL included masonry, metal panels and curtainwall systems. The façade was intentionally designed to match and complement WRGI’s original building, which was constructed in 2007. To create a campus-style experience, RDL developed exterior features intended to enhance the physical well-being of WRGI’s employees, such as a basketball half-court, scenic walking trail and paved fitness area.
LOCATION | Wooster, OH
CLIENT | Bogner Construction Company
PROJECT SIZE | 85,100 sq ft.
STUDIO | Commercial & Interior Design


