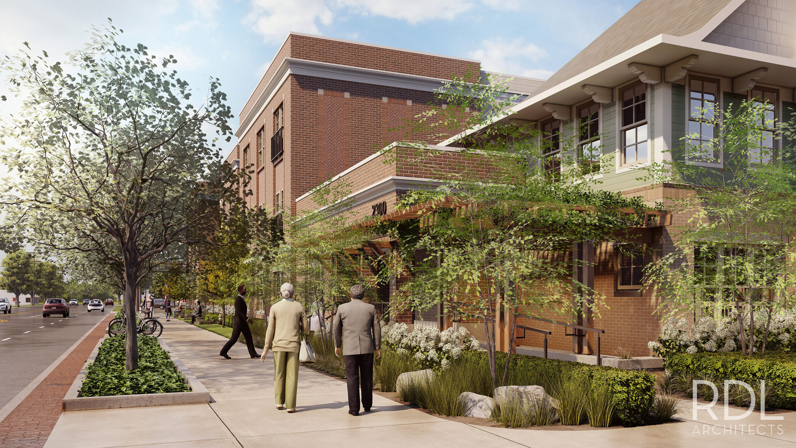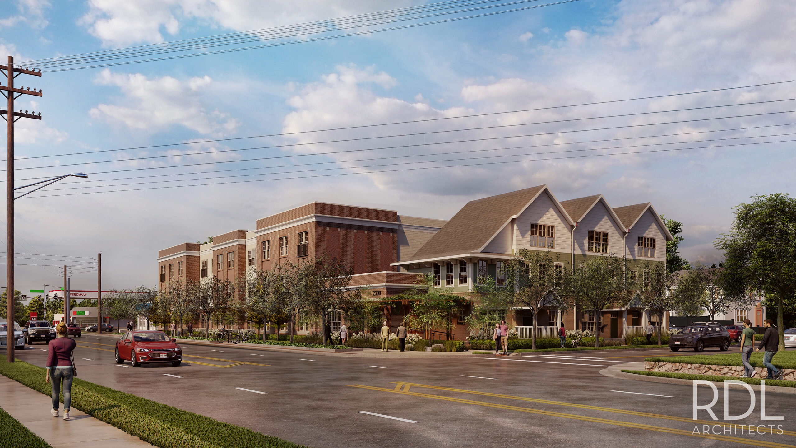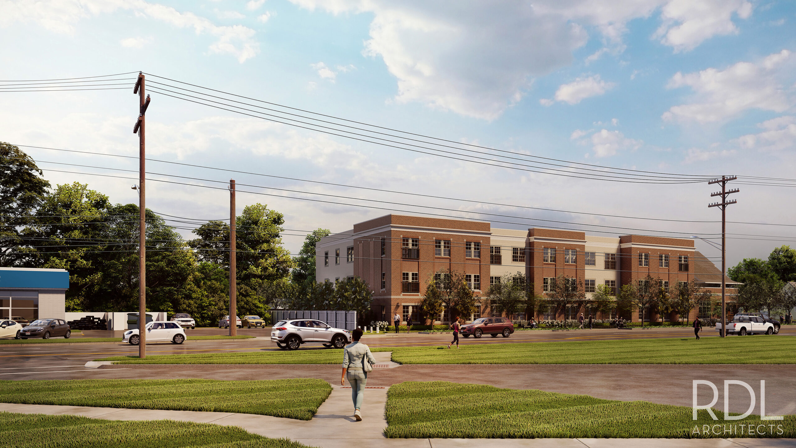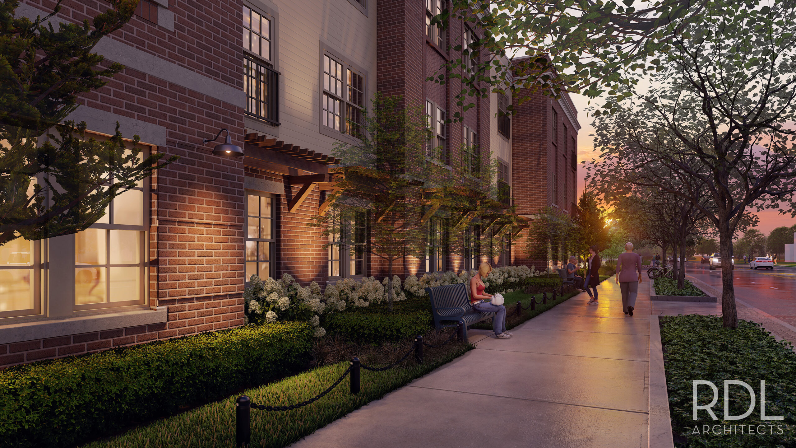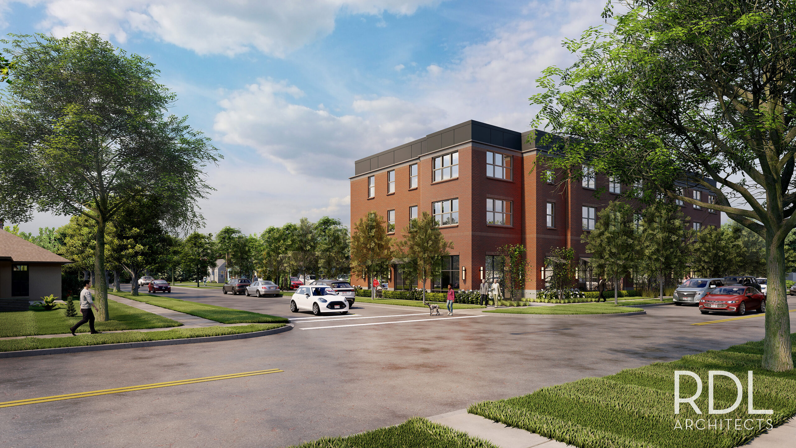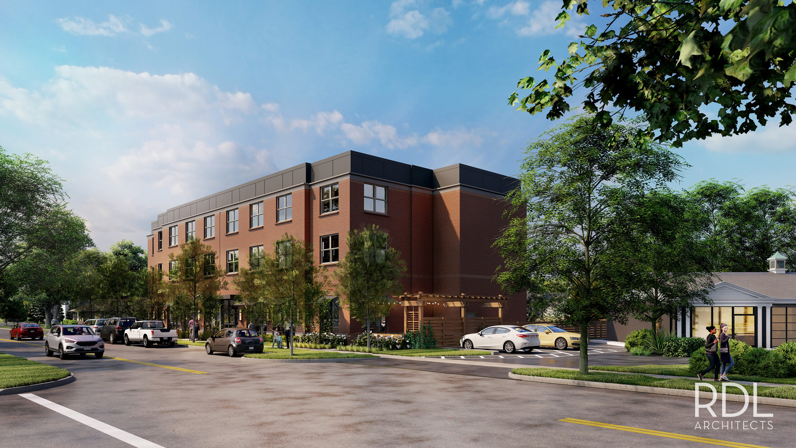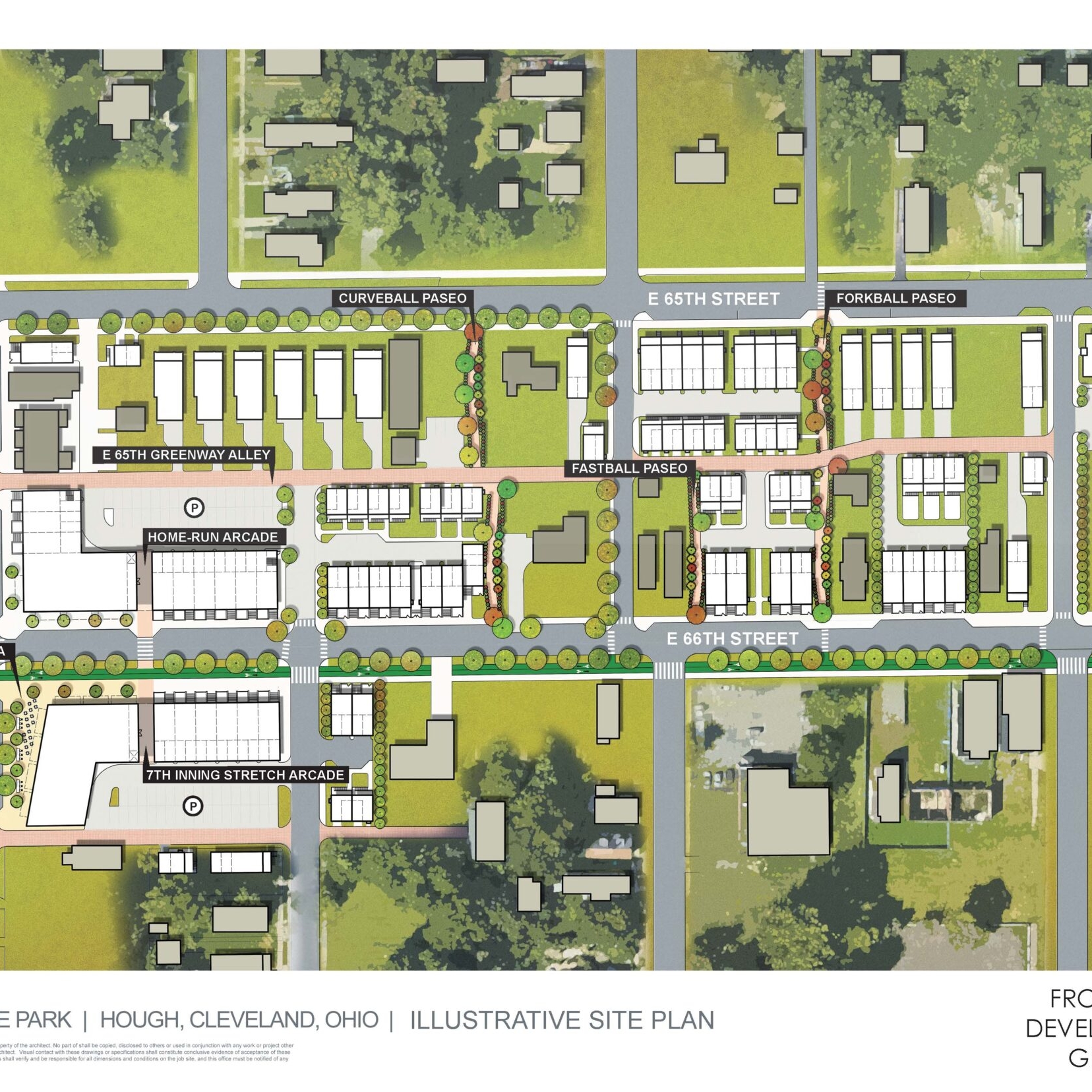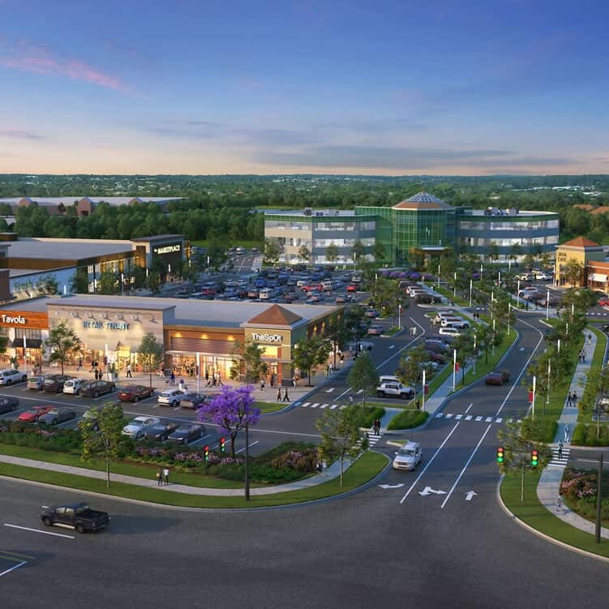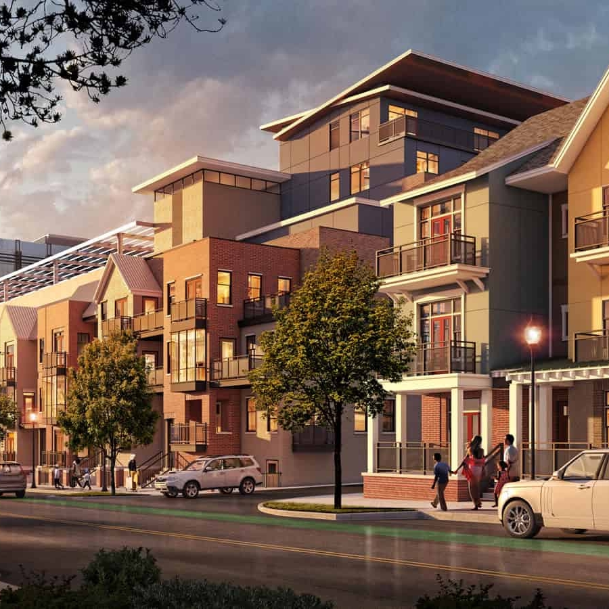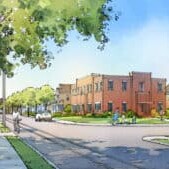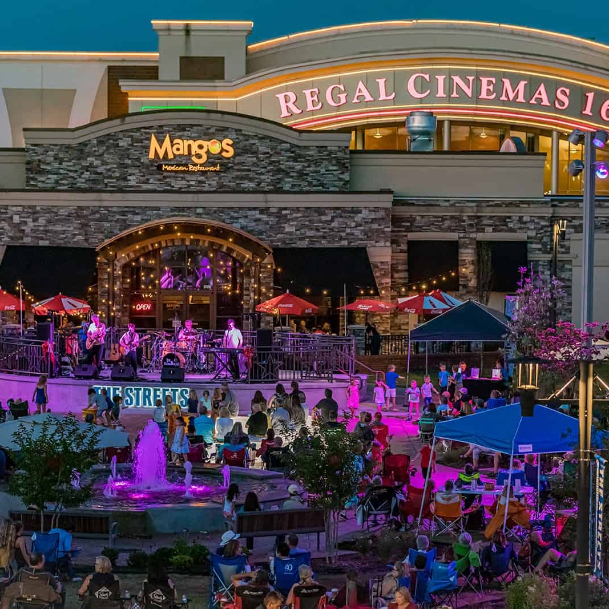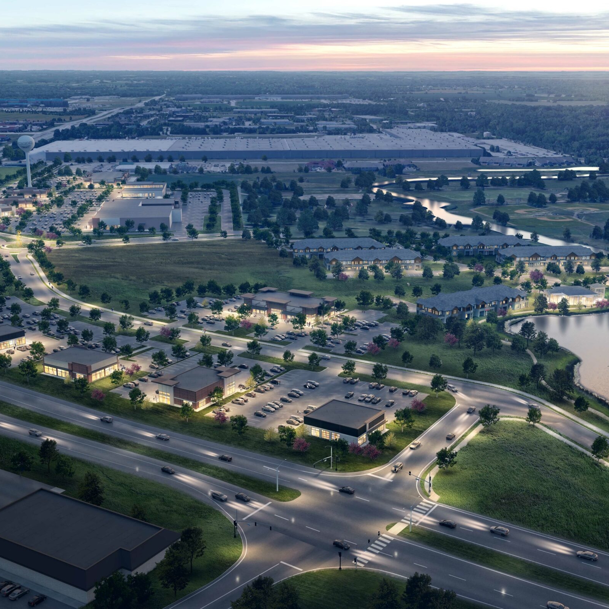Bexley Apartments
The City of Bexley is a nearly built-out inner ring suburb, and a community with substantial need for affordable housing but limited availability of appropriate sites. Where a typical Low-income Housing Tax Credit Apartment project is a single site and structure, this project has reduced its scale by distributing units between two sites over two miles apart.
The Livingston Road site sits along the boundary between a commercial corridor and a quieter neighborhood of single-family homes. This 27-unit building is designed to act as a gateway not only to the residential area but also to the City of Bexley since it sits at the boundary with the City of Columbus. The front elevation mimics the scale of nearby older apartment buildings, but as the façade turns the corner onto the residential street, the building is lined with two-story townhome units with individual front doors and porches.
The North Cassady Avenue site replaces a former gas station, and will be the first building constructed following the City’s plan to create a new mixed-use district. Accordingly, the ground floor includes space for a future commercial tenant along with amenity spaces for residents in both buildings. Upstairs are 16 apartments. The exterior is designed to set the precedent for future pedestrian-scaled mixed-use development to come.
LOCATION | Bexley, Ohio
CLIENT | The Community Builders
Project Size | 59 units, 54,000 sq. ft.; 2,400 sf commercial and office space
STUDIO | Placemaking


