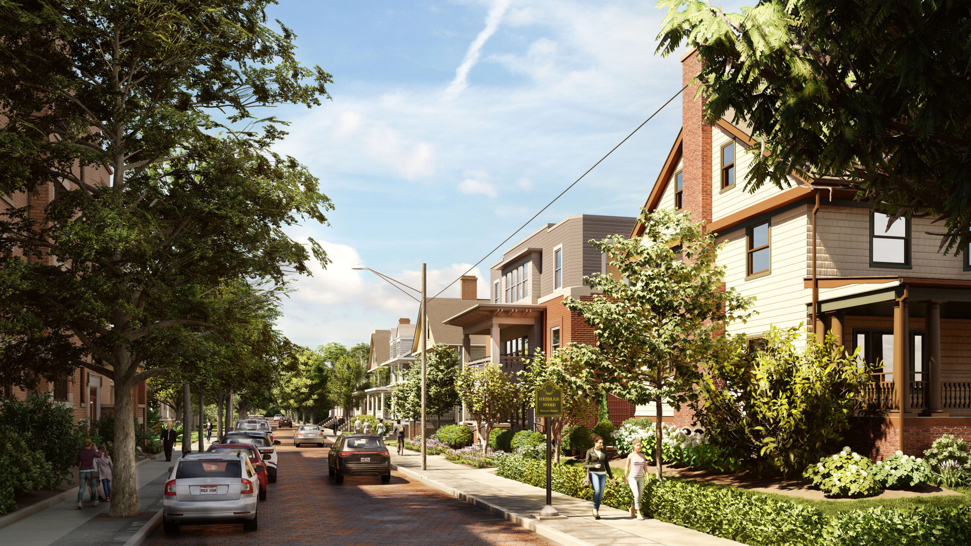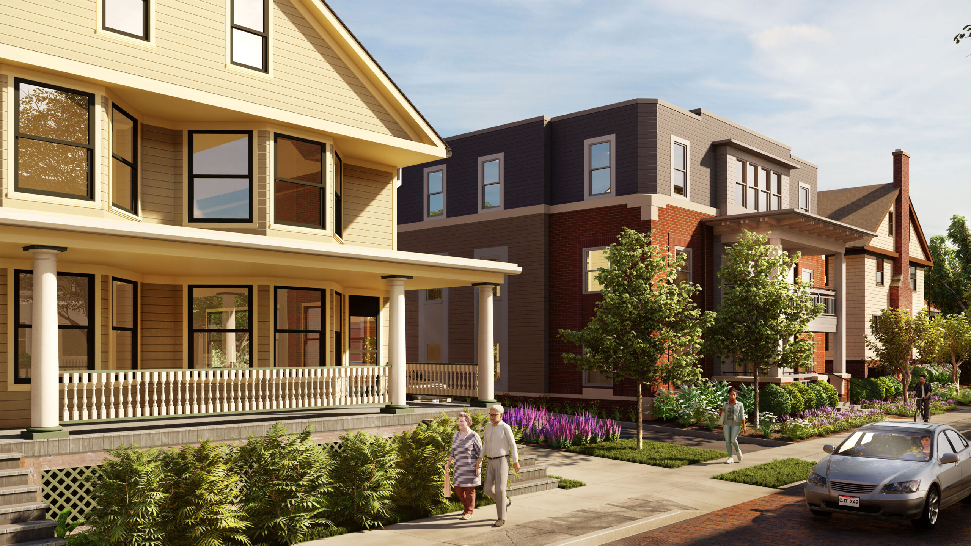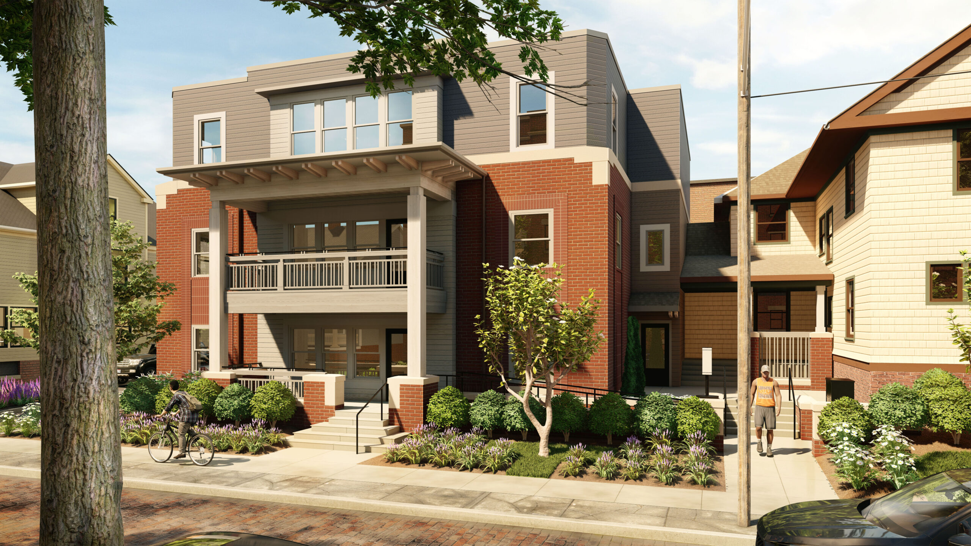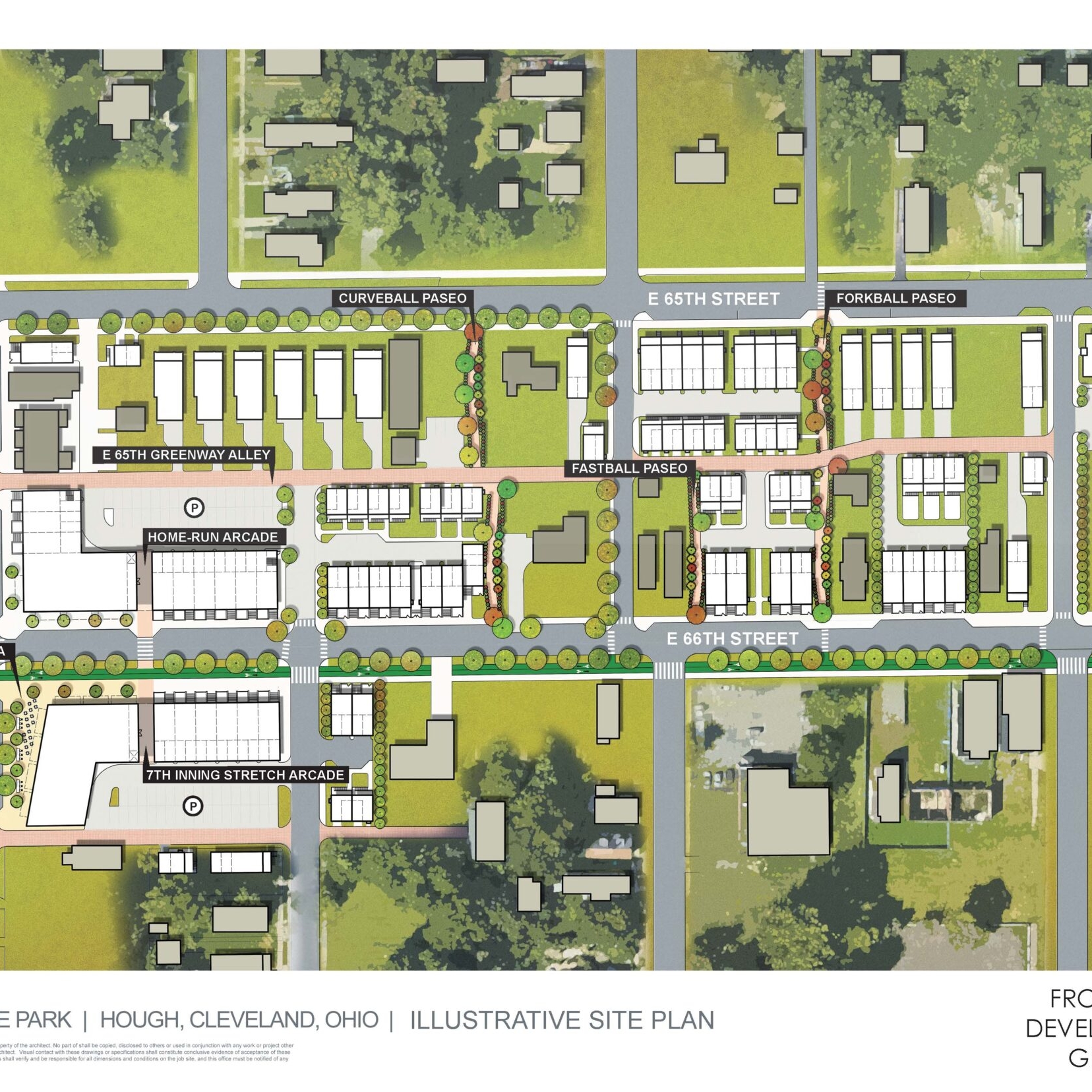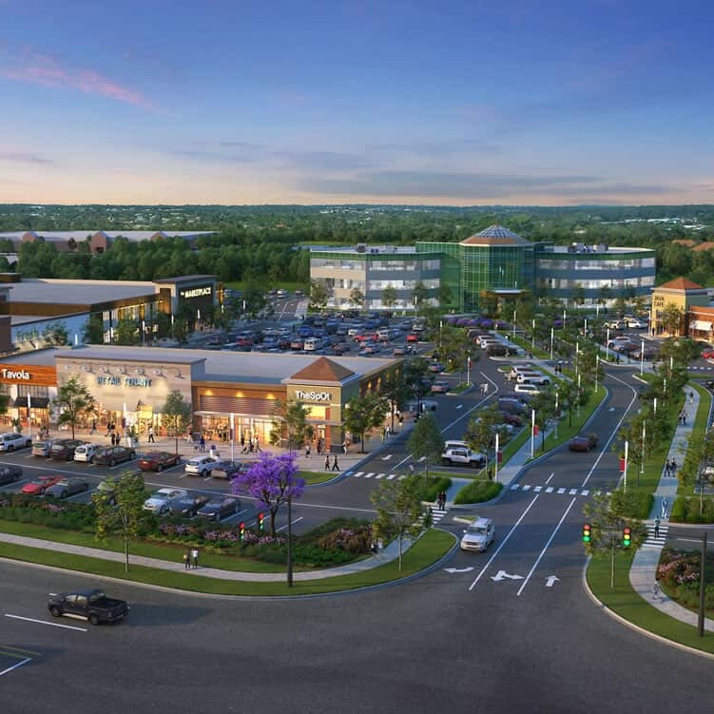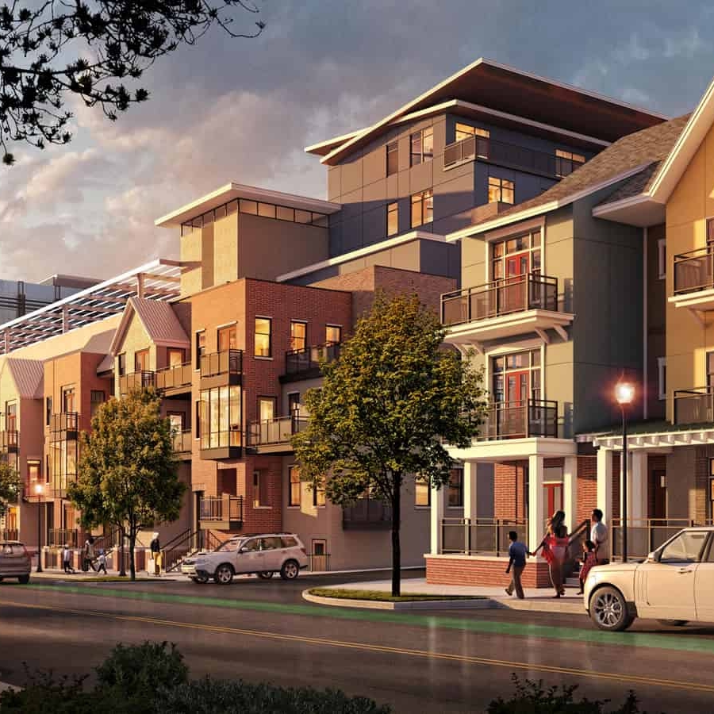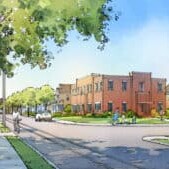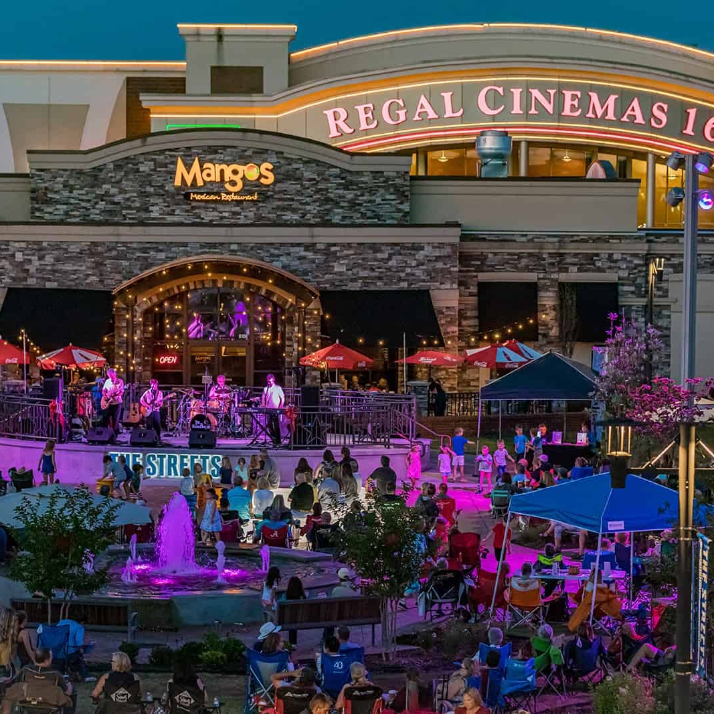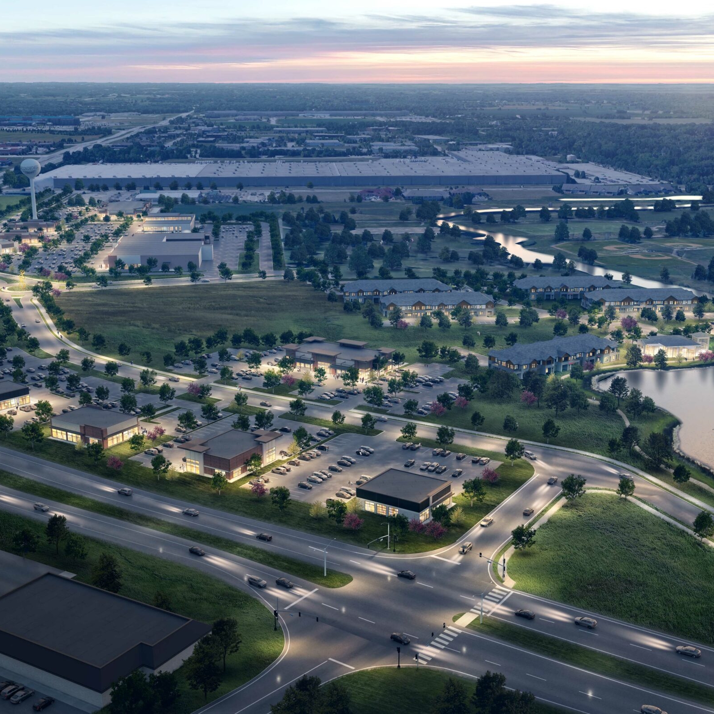Ford Hessler
This project site is located within Cleveland’s first Landmark District. Hessler Road is a dense residential street with tremendous variety in the sizes, styles, and materials, of existing historic buildings. Nearby structures range from sizable single-family homes to typical ‘Cleveland double’ duplexes to a five-story apartment building across the street. A single-surface gravel parking lot interrupted the rhythm of the street.
With complex zoning and building code constraints limiting the site, RDL’s solution is an addition to the rear of an existing apartment owned by the same developer. Between the new and the old is an entrance court providing access both the existing rear porch as well as a new stair to access upper-floor units. The garden between provides a pleasant terrace for resident use while also maintaining views around the perimeter of the original structure, maintaining its historic integrity. The project provides six three-bedroom apartments while feeling more akin to the scale of existing duplexes.
The exterior design emulates the mass of adjacent buildings and duplicates the proportions of neighboring front porches, simultaneously drawing from typical brick and stone detailing in nearby masonry structures. The final design was commended by Cleveland Landmarks Commission members for careful analysis of the complex precedent and its responsiveness in knitting the new building into the fabric of the neighborhood.
The result provides middle-scale housing, strengthening the pedestrian orientation of a neighborhood where spaces to live, work, learn, and shop are all in easy walking distance.
In 2024, the Ford Hessler Apartments earned the Compatible New Building in an Historic District Award by the Cleveland Restoration Society and AIA Cleveland in its annual Celebration of Preservation. Learn more here.
LOCATION | Cleveland, Ohio
CLIENT | Berusch Development Partners
Project Size | 6 units, 8,400 gsf
STUDIO | Placemaking


