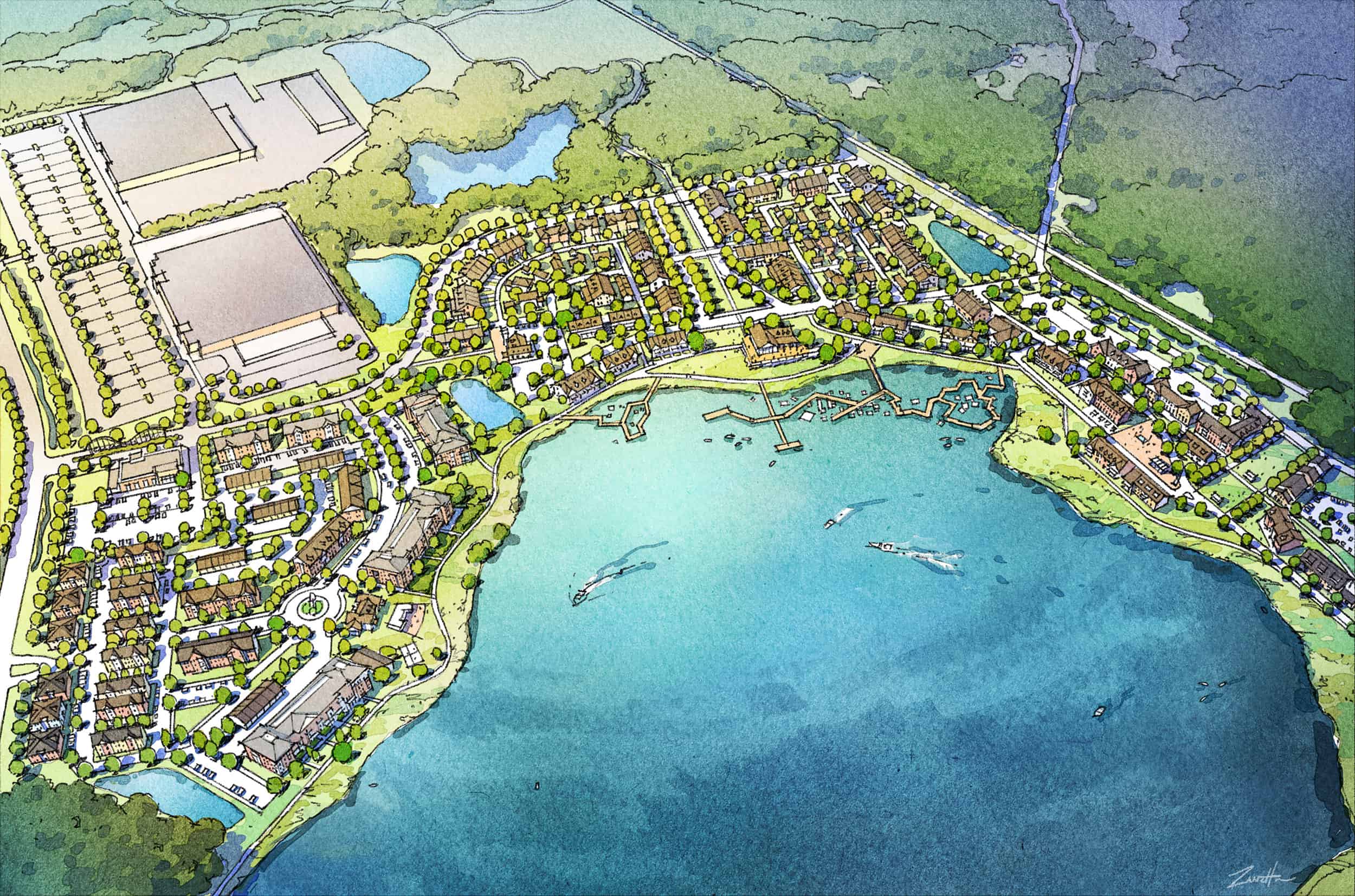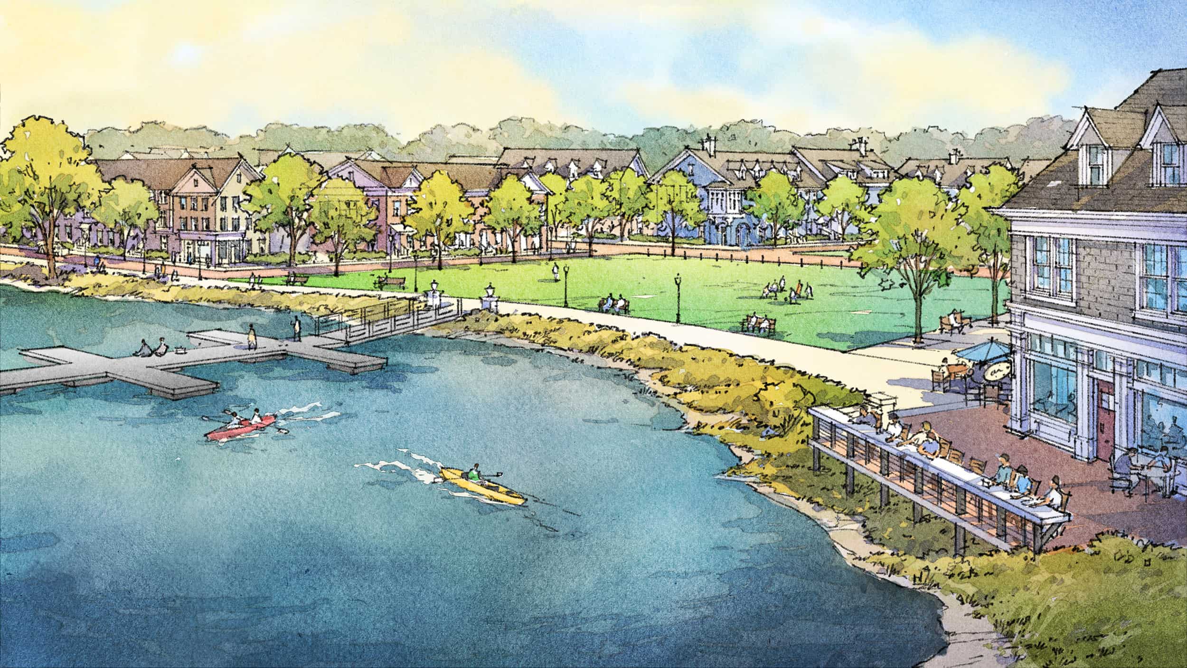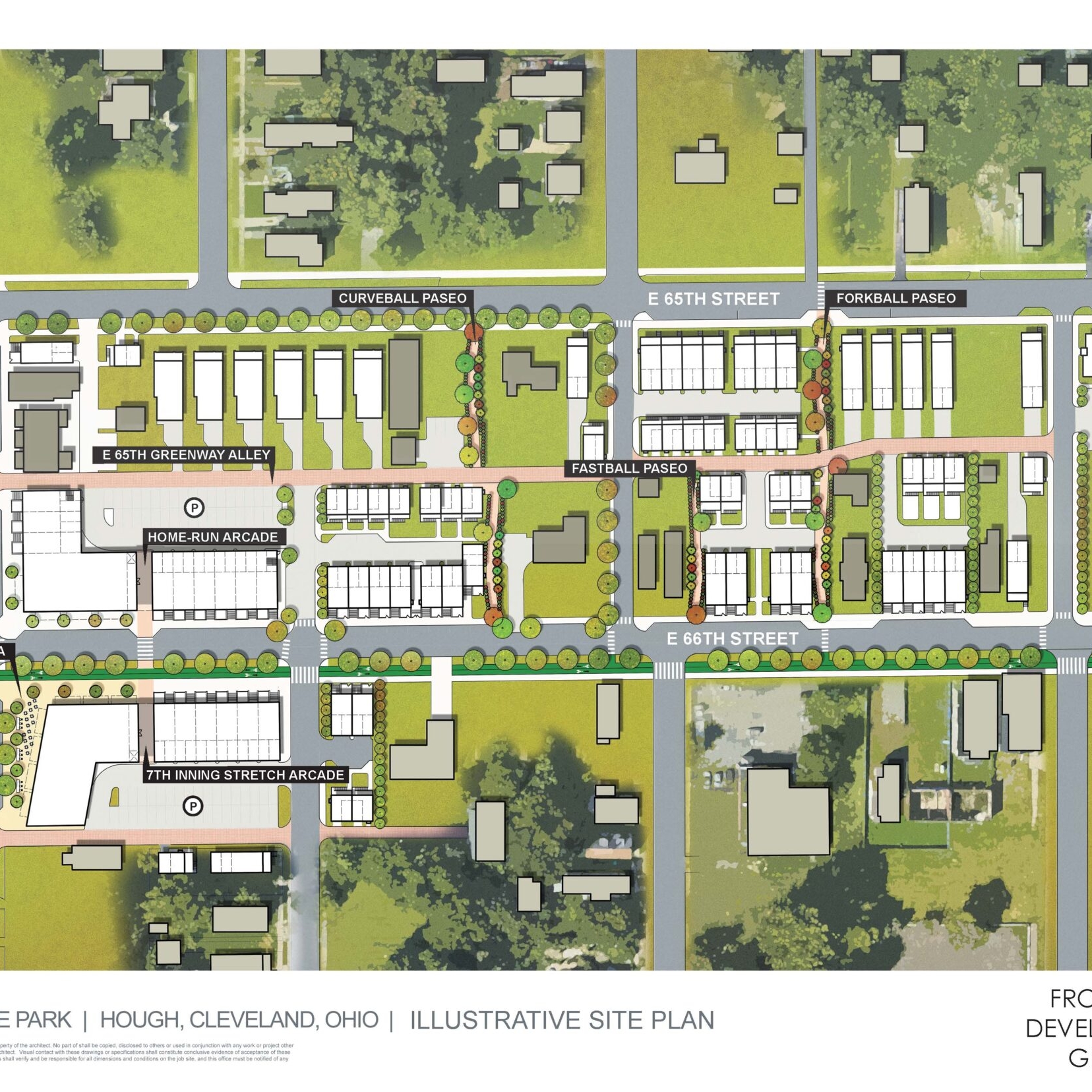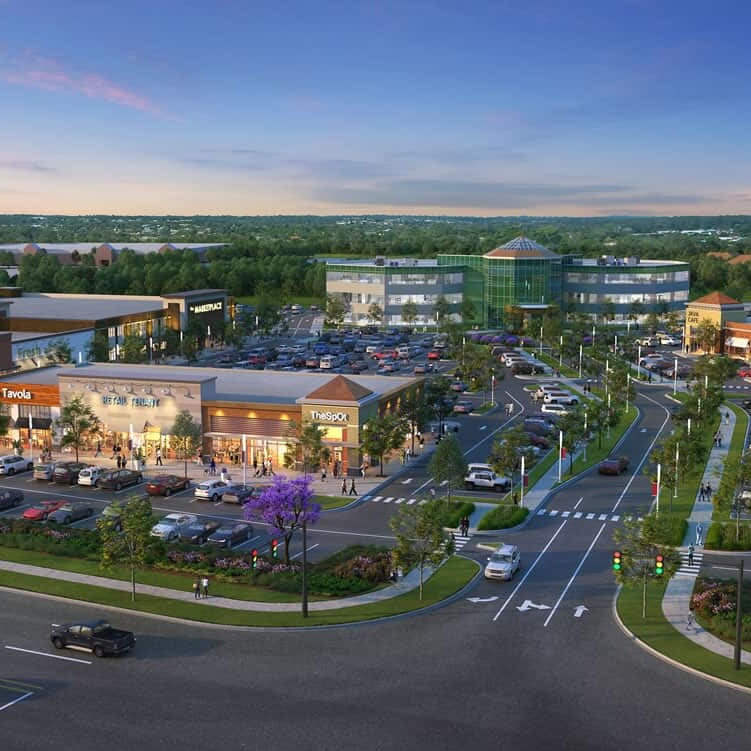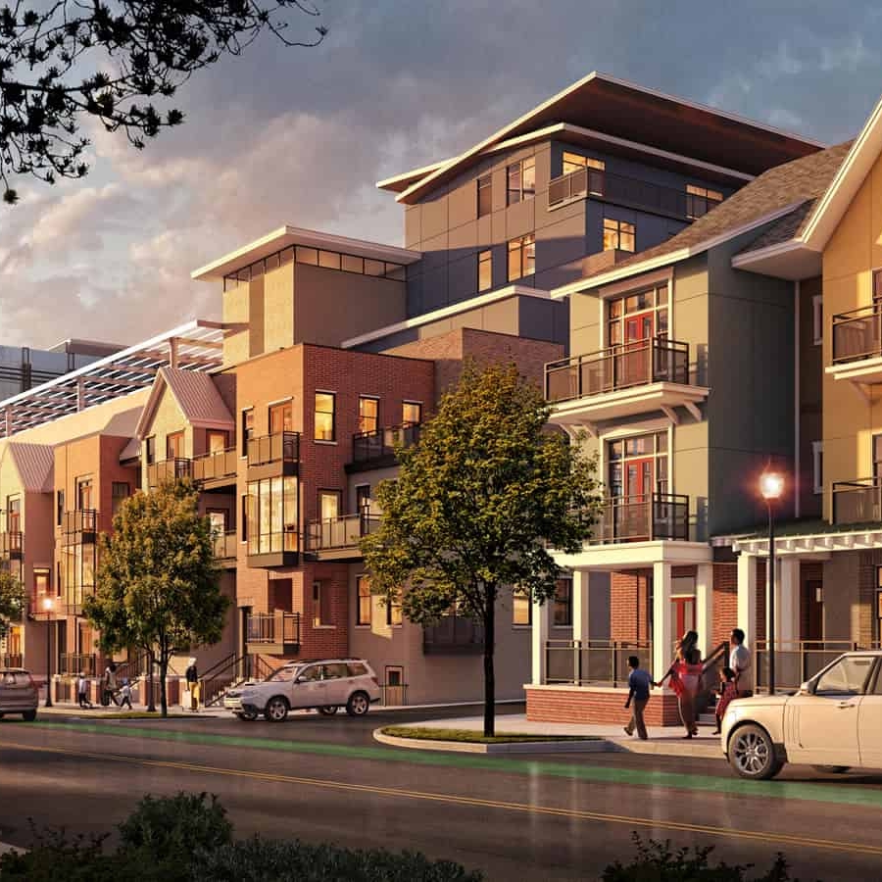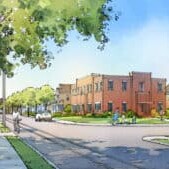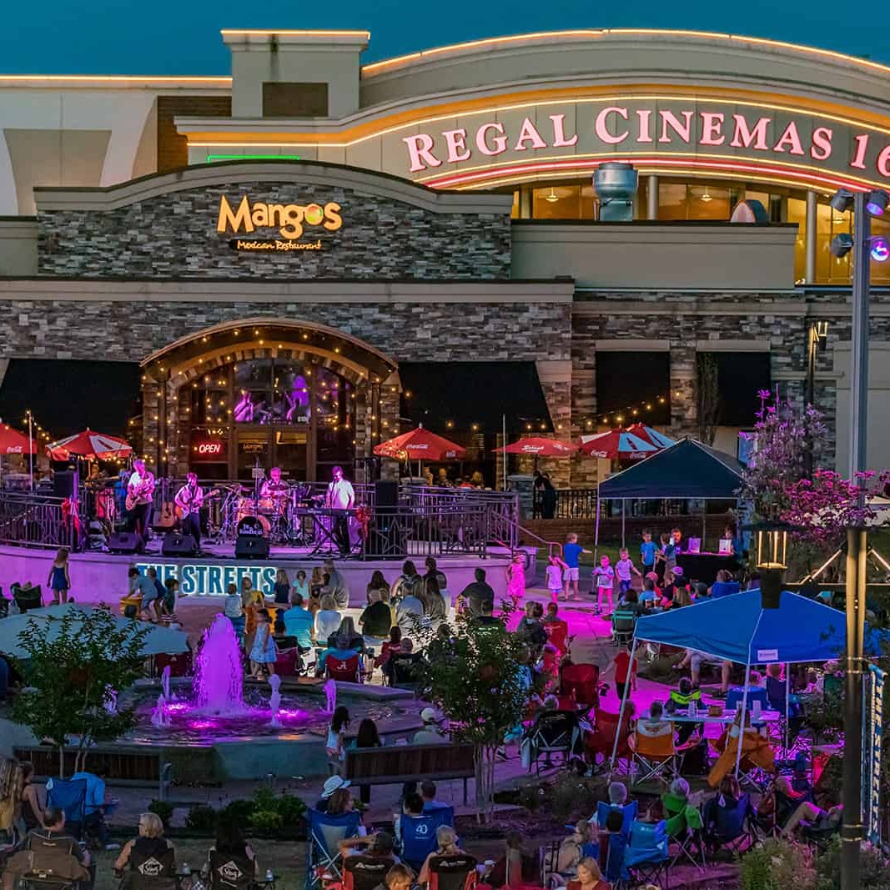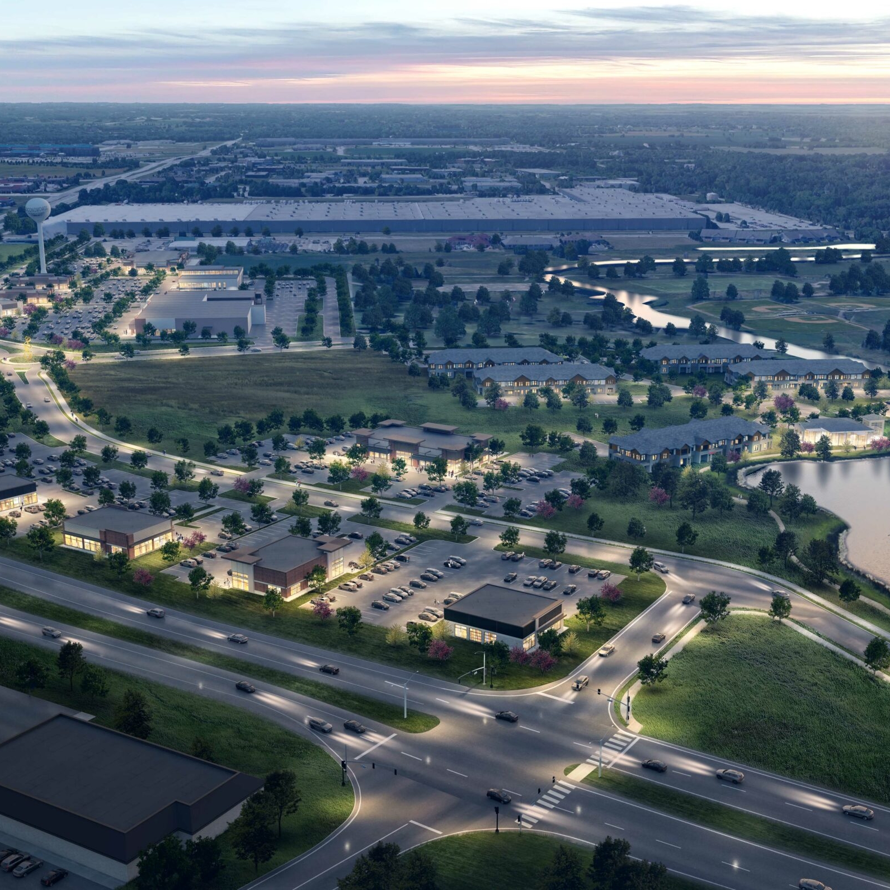Geauga Lake Design Guidelines
Developers for the former Geauga Lake property in Bainbridge Township, Ohio engaged RDL Architects to define design guidelines for a new community. Informed and inspired by Geauga Lake, RDL created a framework for future developers to follow, ensuring a seamless, cohesive community.
Formerly home to Sea World and the Geauga Lake amusement park, the RDL team reimagined the 330-acre site into a village, complete with retail, cafes, restaurants, business services, open spaces, and parking areas.
In the design guidelines an emphasis was placed on developing neighborhoods where new and existing residents can live, work and play. The village is slated to include a well-designed transportation network where pedestrian activity is strongly supported. The site will include integrated streetscapes with sidewalks, pathways, public and/or institutional uses, and recreational uses that are woven together to create a comprehensive village environment. These guidelines are meant to promote spaces that protect and encourage passive recreational opportunities, informing a community that is walkable and mixed-use.
RDL created guidelines for a unified architectural design aesthetic while allowing for accommodating more contemporary design motifs and building materials. All guidelines are vision-based and prescriptive— they require all development on the Geauga Lake property to work together to create a holistic community.
LOCATION | Bainbridge Township, Ohio
CLIENT | Industrial Commercial Properties
PROJECT SIZE | 330-acres
STUDIO | Placemaking


