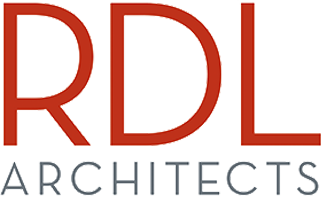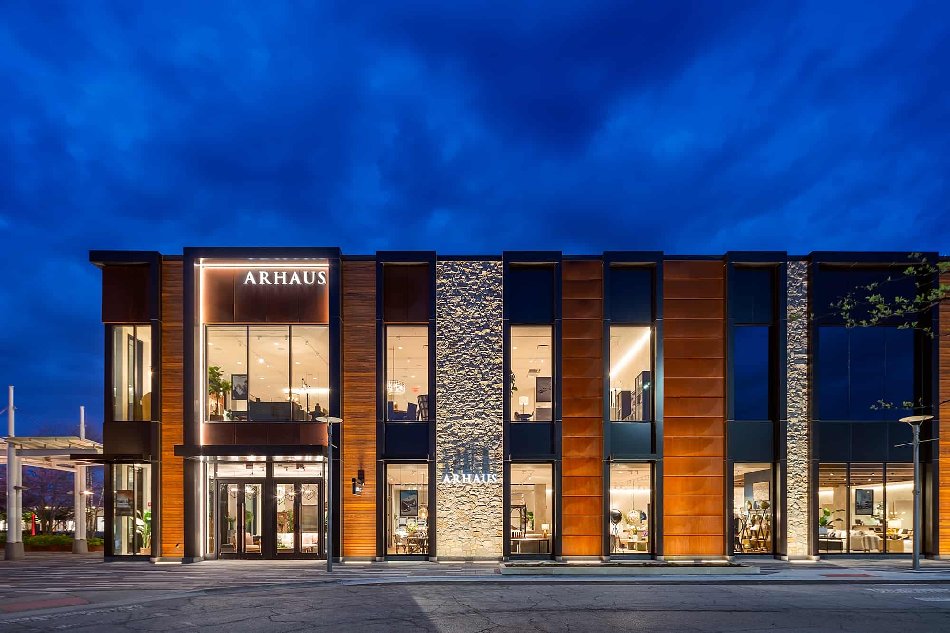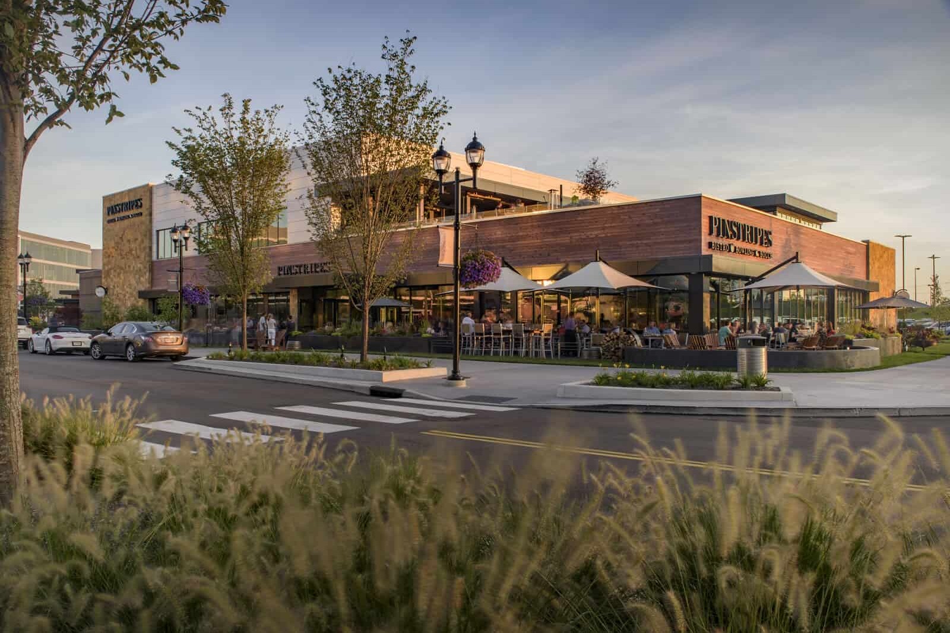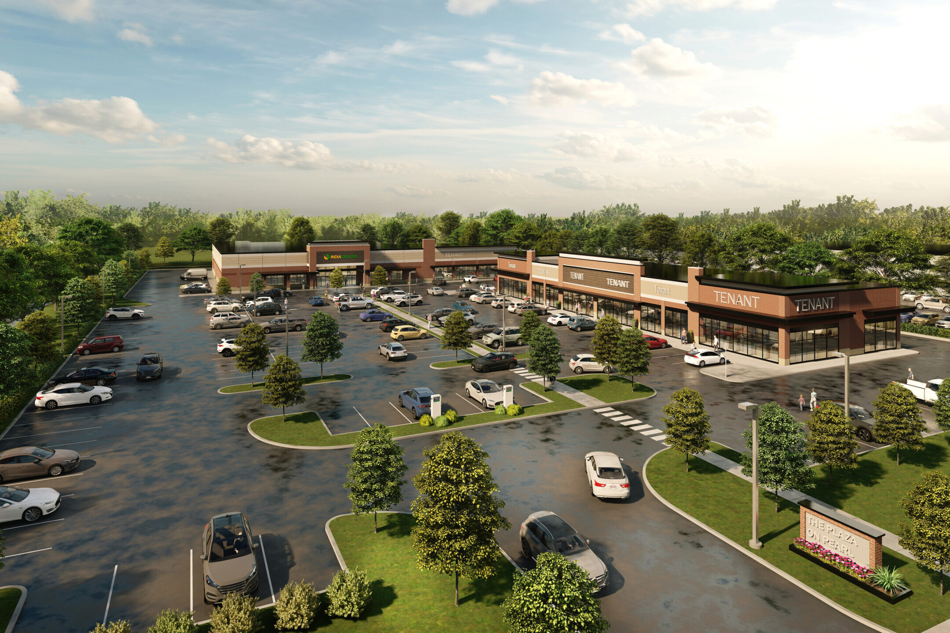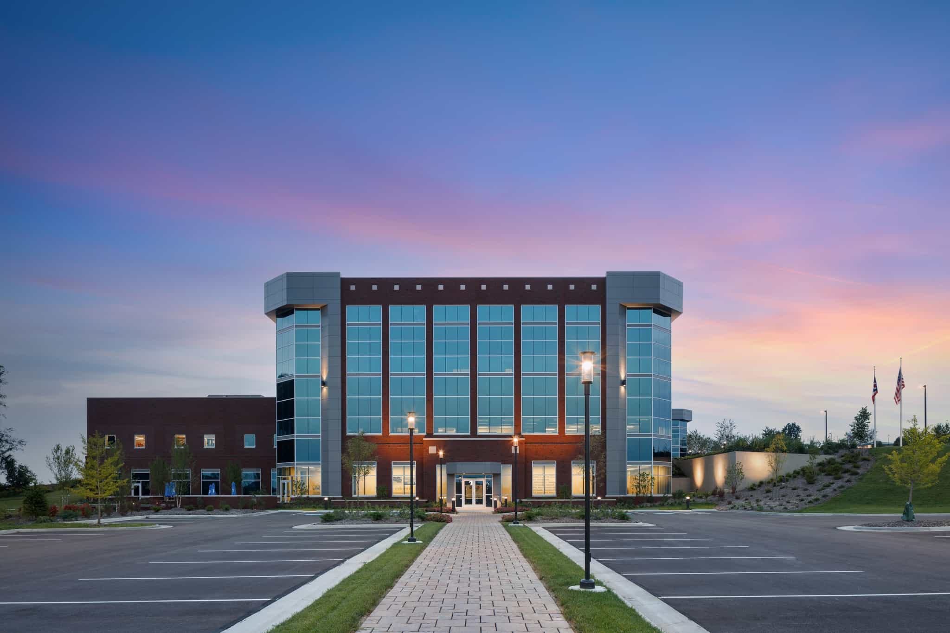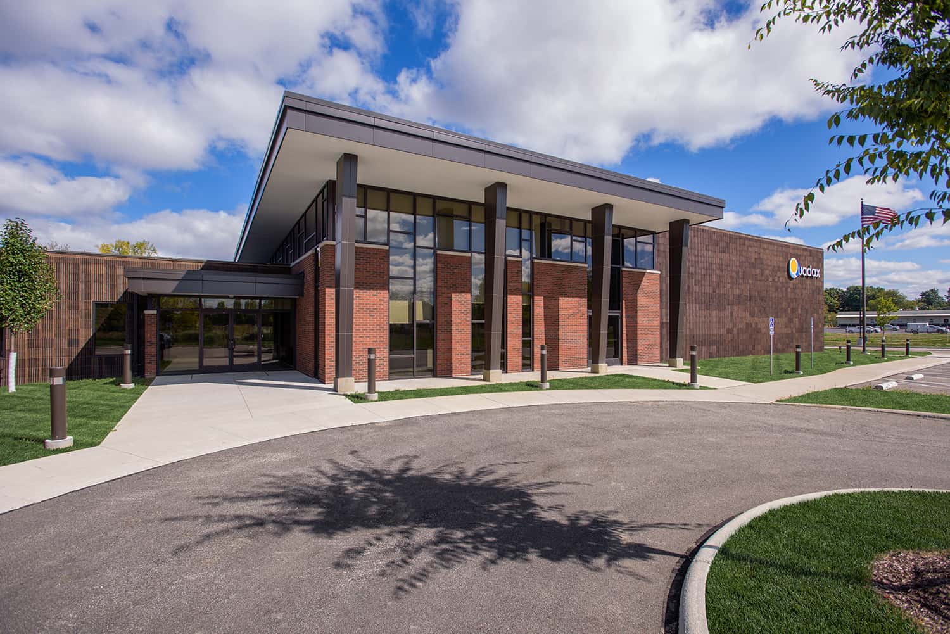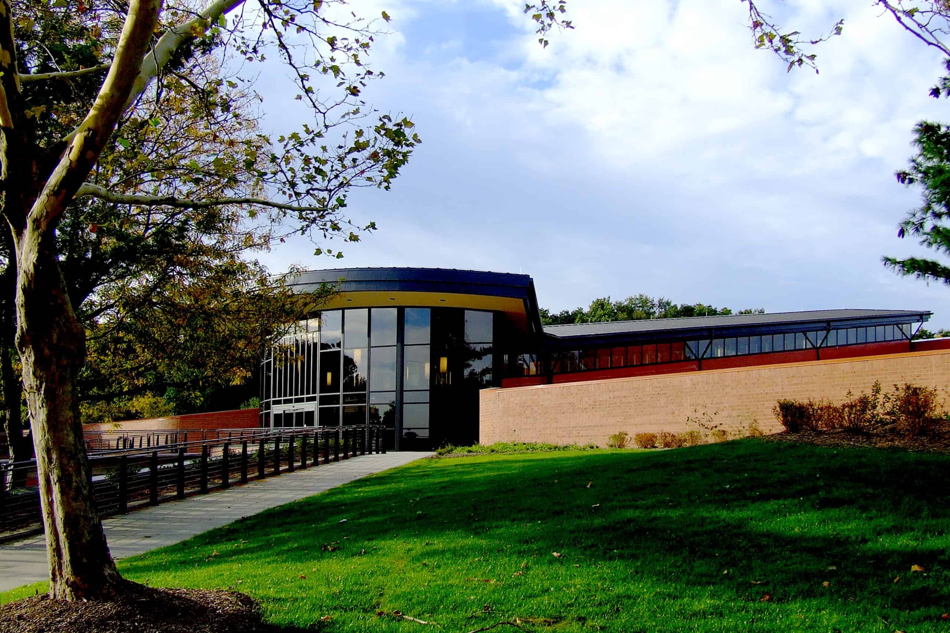Mickey's
Originally built in 1949, the Mickey’s building in East Cleveland has a rich history in this neighborhood throughout much of the last century. As longtime residents recall its origins as a Buick dealership and showroom, followed by its transition to an auto body shop and more recently a contractor’s office, the historic building is now on the verge of its next iteration.
Thanks to a partnership between the Cuyahoga Land Bank and RDL Architect’s Commercial Studio, the Mickey’s adaptive re-use project currently finds itself at the heart of East Cleveland’s broader transformation. Plans for this new era of the Mickey’s building centers on infill housing, mixed-use development, and connectivity.
With plans featuring a coffee shop, the RDL team views this project as a notable opportunity to design a space that invites community to gather. Significant property enhancements have been implemented with thoughtful preservation to the historic nature of the building – including replacing terracotta, cleaning the masonry, and installing a new stairwell and elevator tower along the rear of the building.
The beautification and restoration efforts on the historic Mickey’s building welcome a new era and a promising future for the community. Most importantly, as the flagship project of East Cleveland’s revitalization efforts, the Mickey’s building is a testament to the new chapter that East Cleveland is experiencing.
LOCATION | East Cleveland, Ohio
CLIENT | Cuyahoga Land Bank
PROJECT SIZE | +/- 26,335 sq ft.
STUDIO | Commercial
