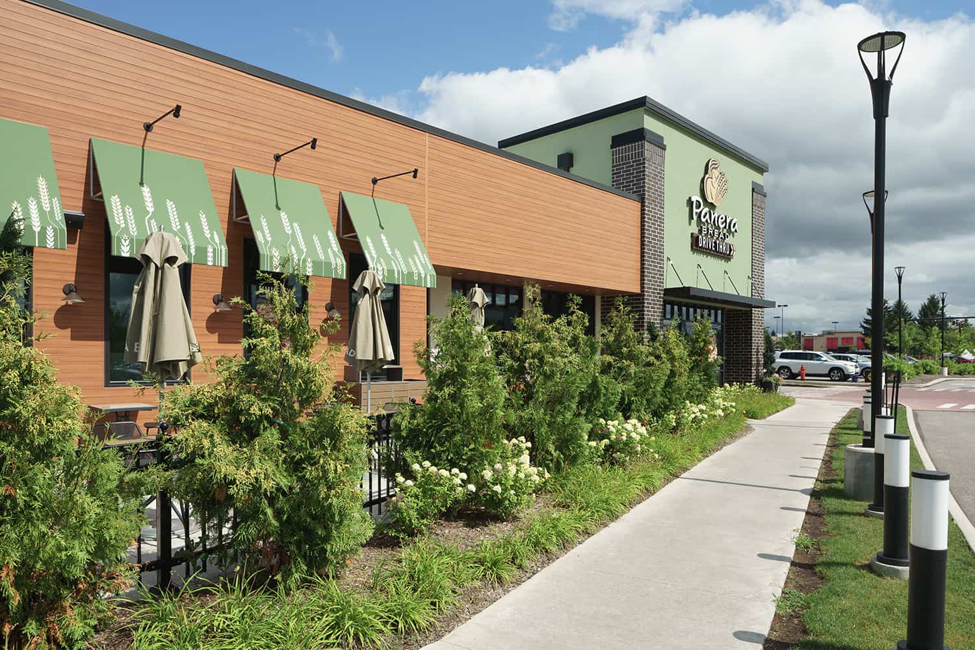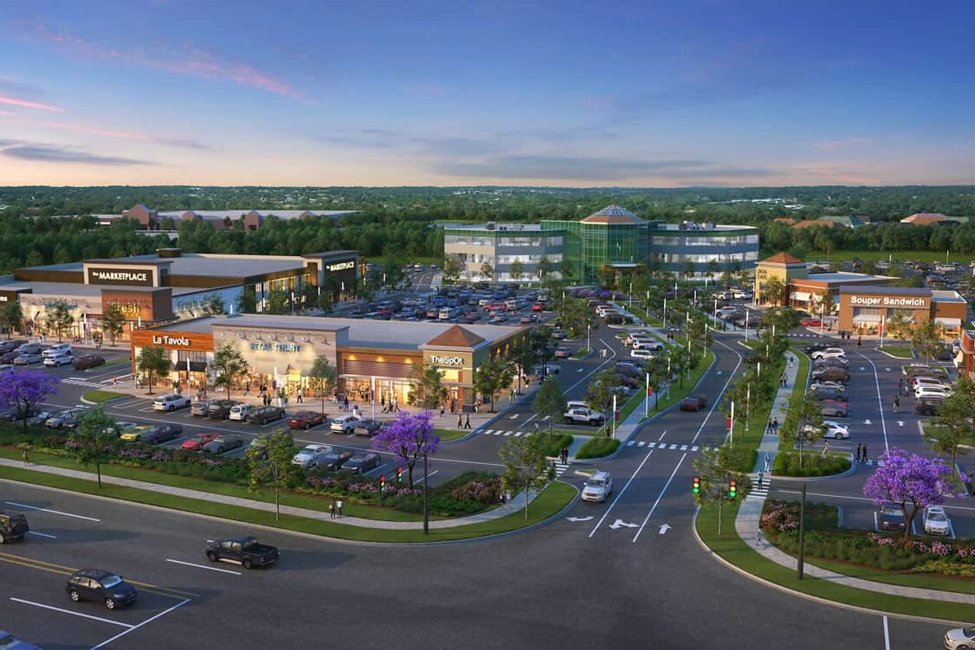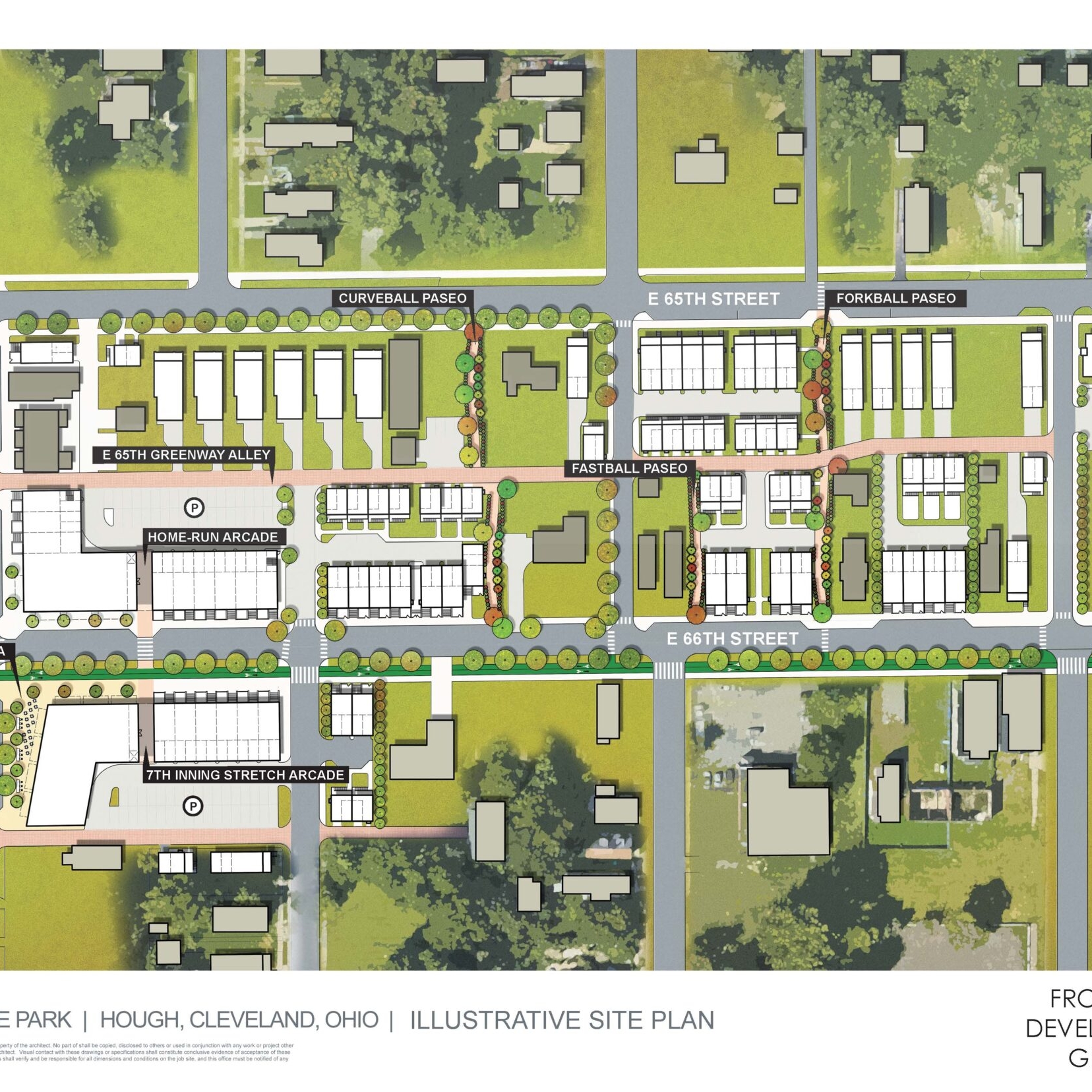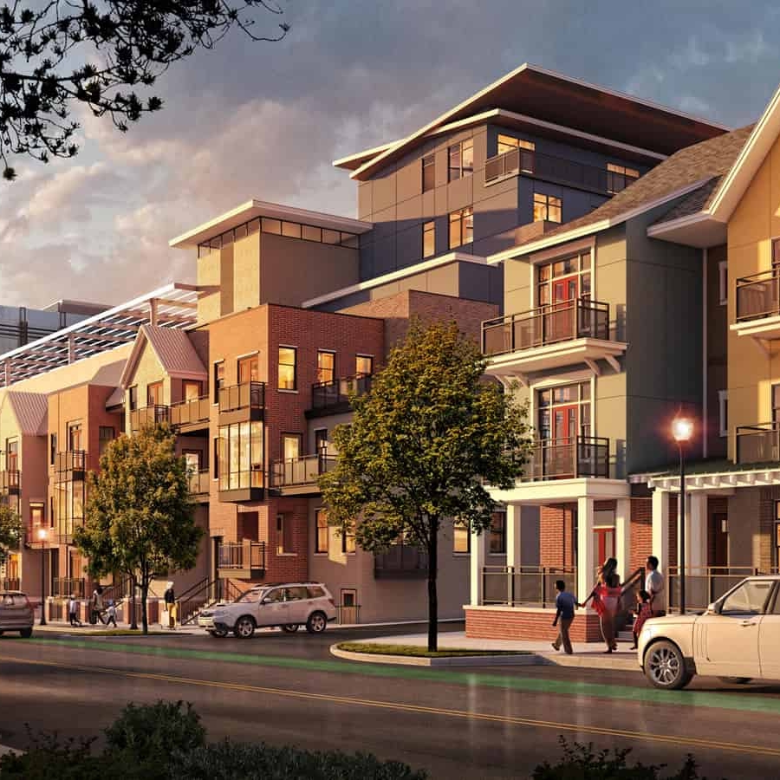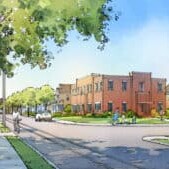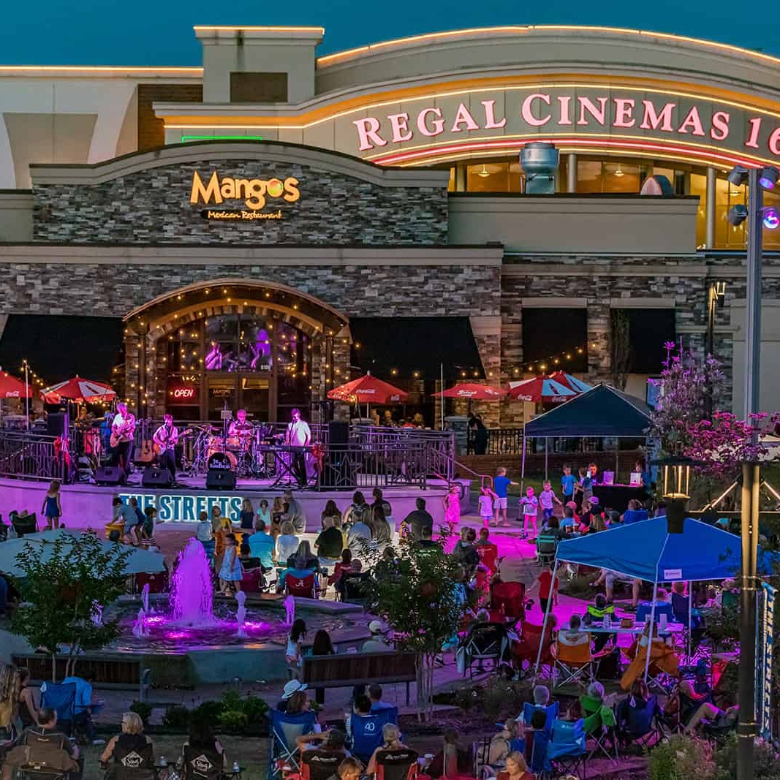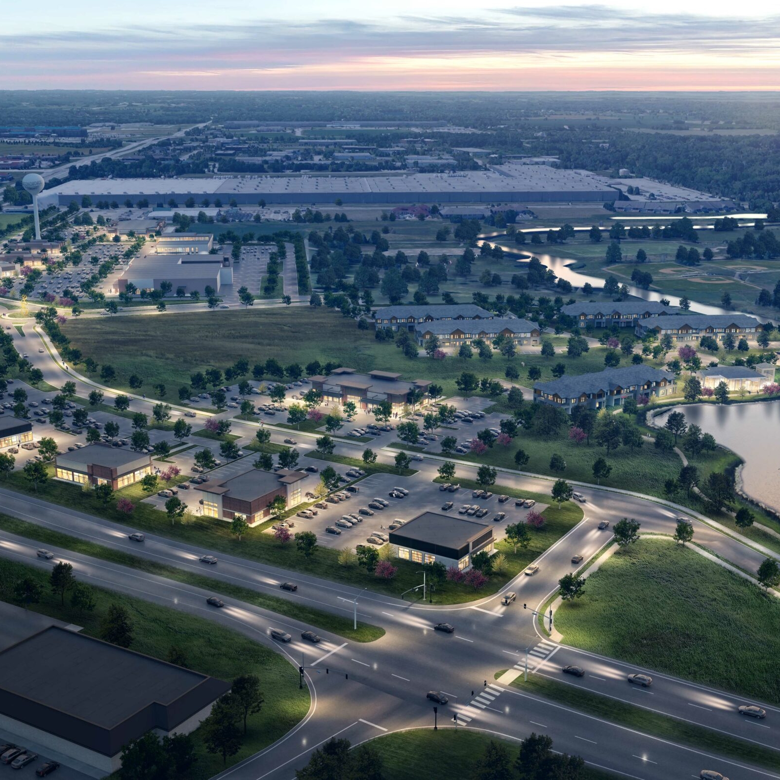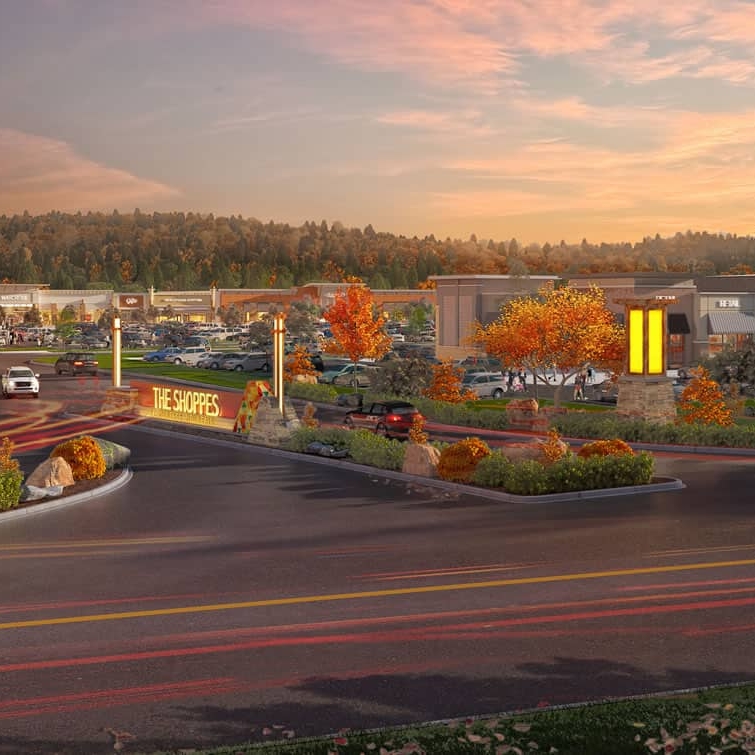Royalton Collection
The Royalton Collection is a new, ground-up 75,000 square foot open-air mixed-use destination that brings services and convenience to the growing retail corridor in Strongsville, Ohio.
Located just off I-71 and the I-80 Ohio Turnpike, this 8.5-acre site started as one of the last remaining wooded lots in the area, with the corporate office building being the only built structure on site. Through careful planning this mixed-use center revitalizes the site and complements the redevelopment of the existing 120,000 square foot rear corporate office campus by adding nationally recognized retailers, restaurants, and unique retail boutiques to the area.
During the design phase, RDL Architects carefully reviewed Strongsville’s existing code and developed Signage Guidelines for Royalton Collection in accordance with the Architectural Review Board’s aspirations. The Commercial team collaborated with the Placemaking Studio to create shell drawings, monument signage and wayfinding that elevates the guest experience through thoughtful navigational cues.
LOCATION | Strongsville, OH
CLIENT | Somera Road Inc.
PROJECT SIZE | 8.5 acres; 75,000 sq ft
STUDIO | Placemaking


