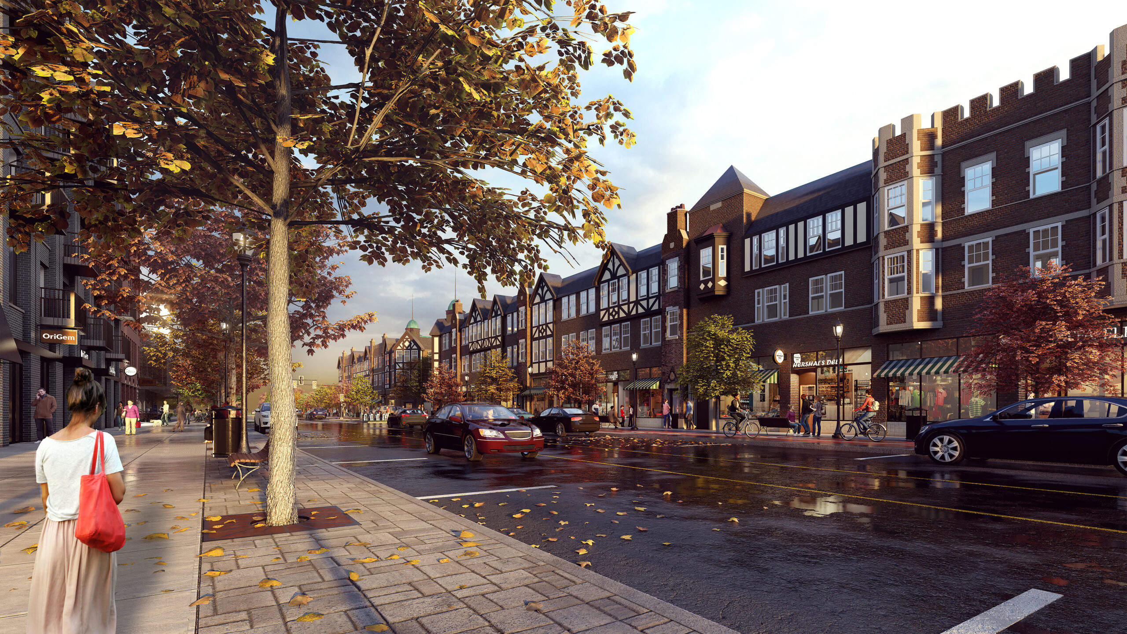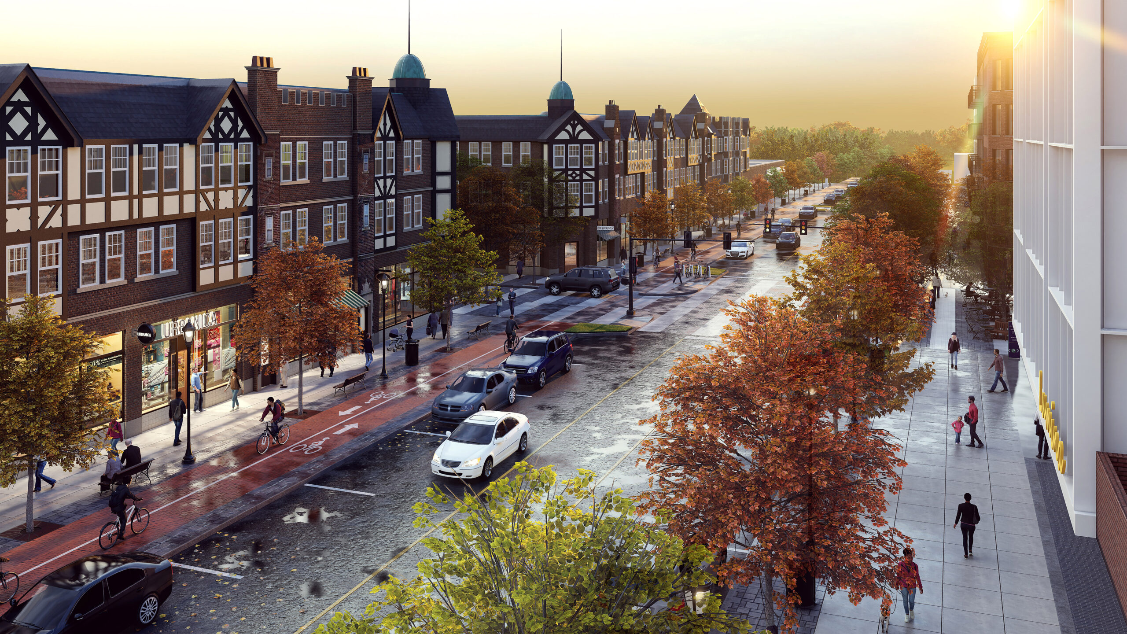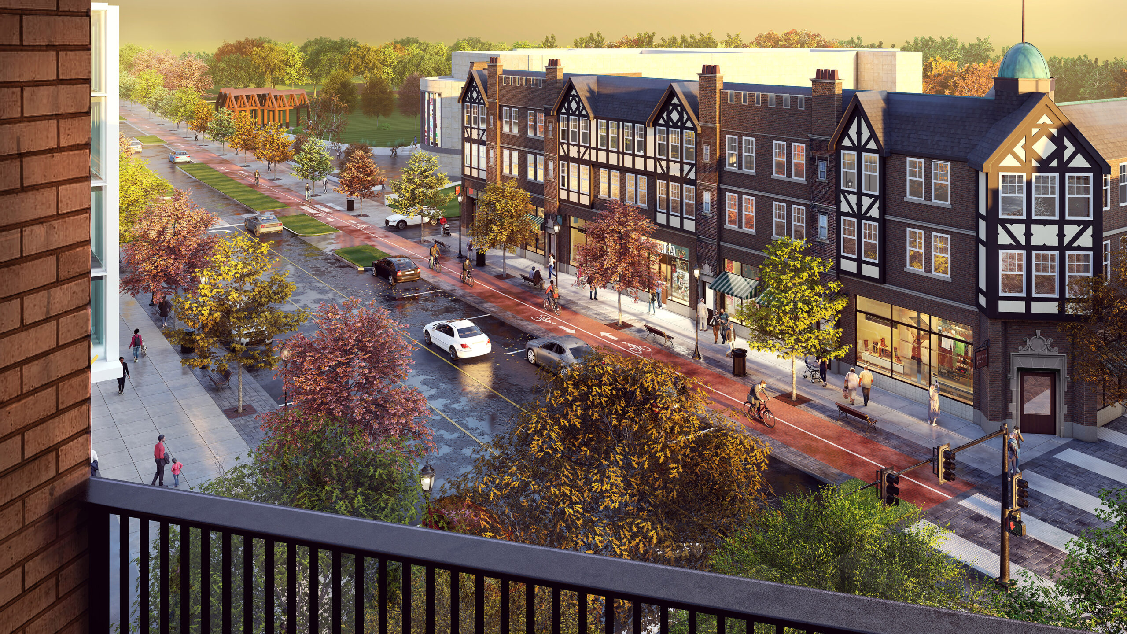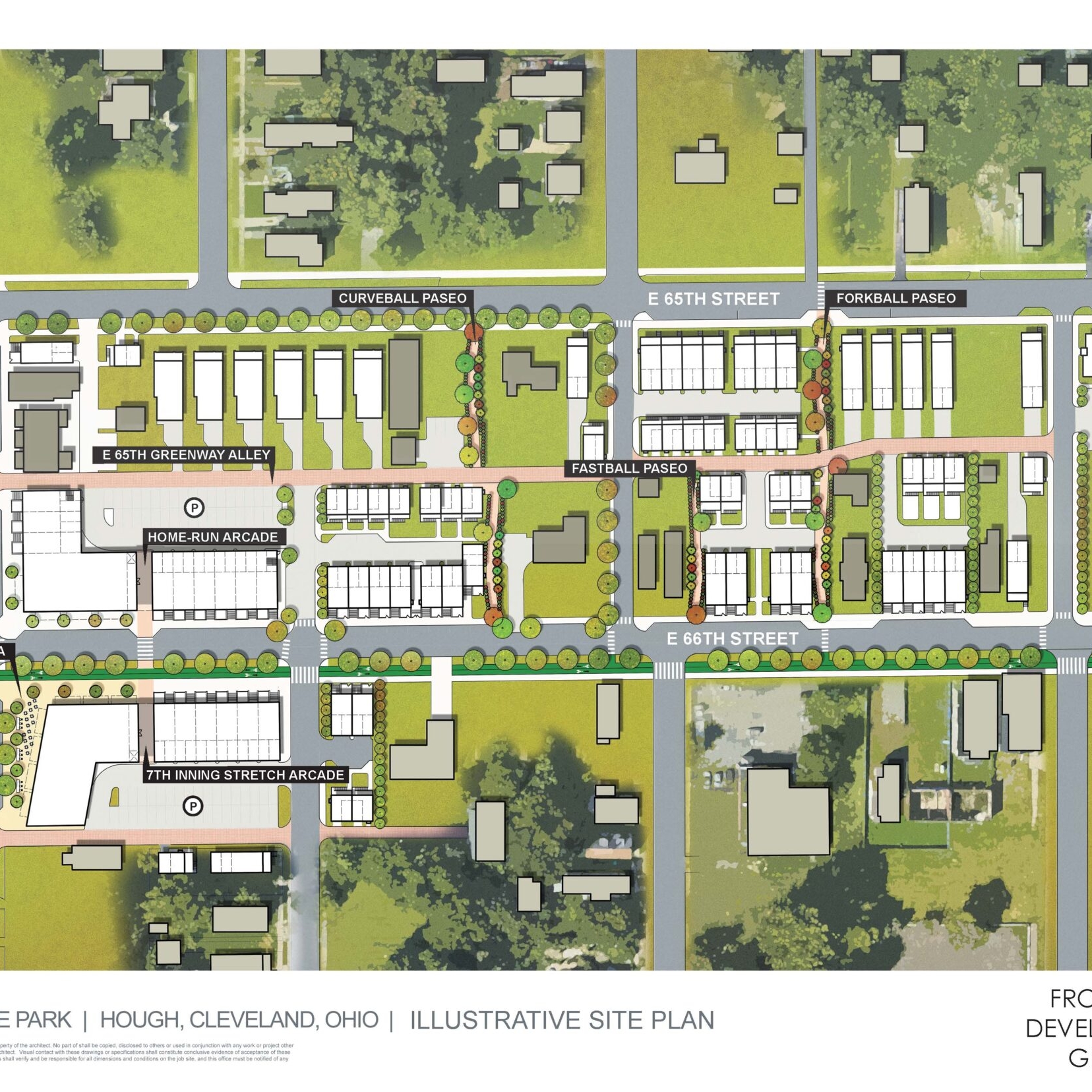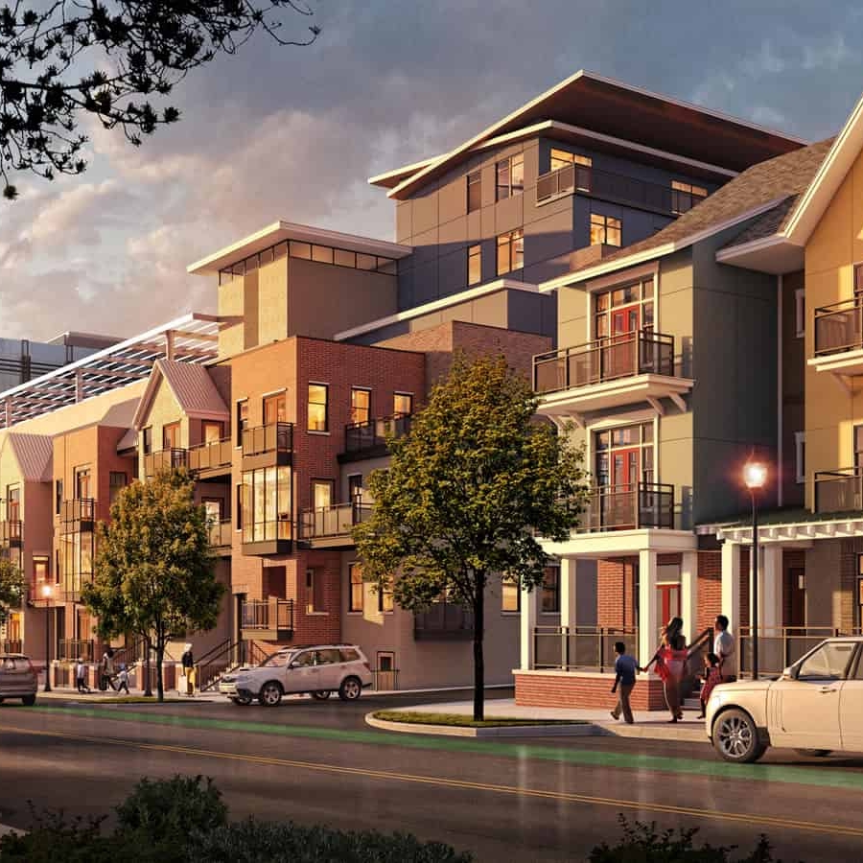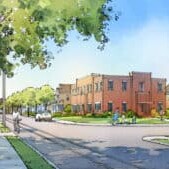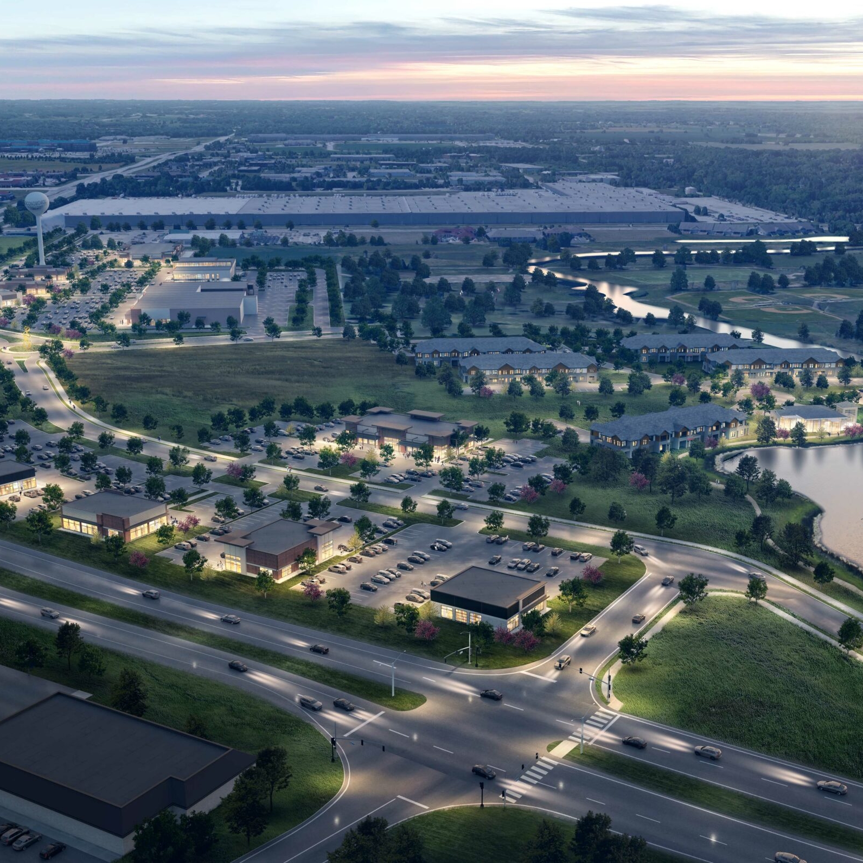Taylor Tudor
Originally constructed in 1920, the three-building Taylor Tudor Apartments are defining structures of the Stadium Square Historic District and have long been a part of Cleveland Heights’ distinctive history and culture. In more recent years, it became clear that these mixed-use buildings were in disrepair and in need of a significant renovation.
A top priority for RDL was the preservation of the historic nature of the Taylor Tudor Apartments while increasing its accessibility and livability. A major aspect of the renovation was the design of a new interior lobby and accessible elevator, directly resolving a prior limited access and connectivity that stemmed from only having narrow stairs to reach the upper floors. In order to preserve the historic integrity of the site, the renovation was centered on Tudor-style architectural detailing, such as ornamental carved stone, half-timbering, slate roofs, and copper ornaments.
In addition to enhancing the residential experience at the Taylor Tudor Apartments, the renovation served as an opportunity to revitalize the broader street life environment along Taylor Road. Through the design of new and innovative live-work apartment units on the ground floor, we created flexible commercial space that meets future demand for small business retailers and community amenities.
LOCATION | Cleveland Heights, Ohio
CLIENT | WXZ
PROJECT SIZE | 11,300 sf retail; 52 units
STUDIO | Placemaking


