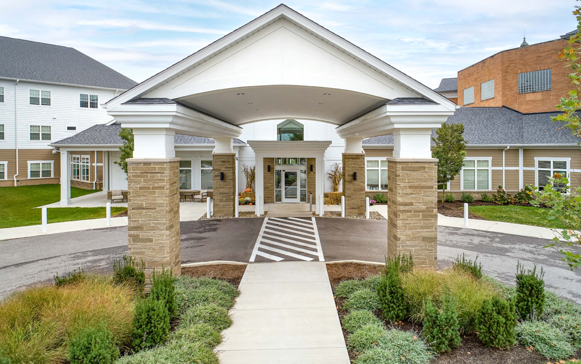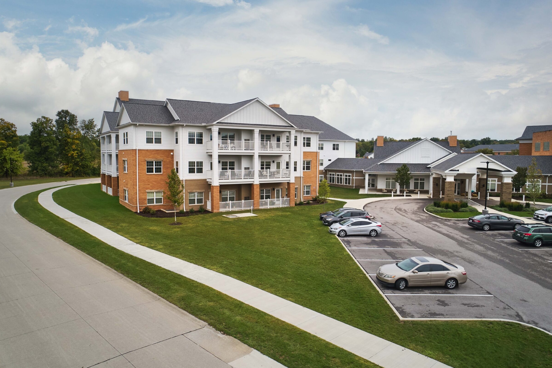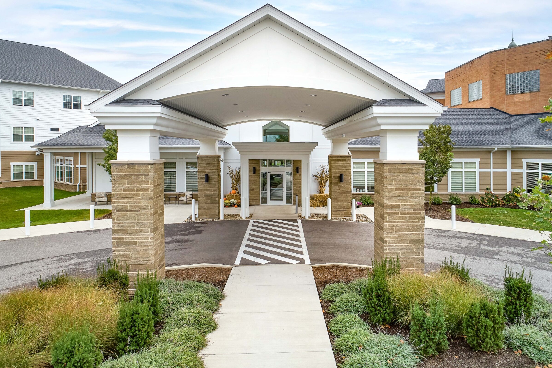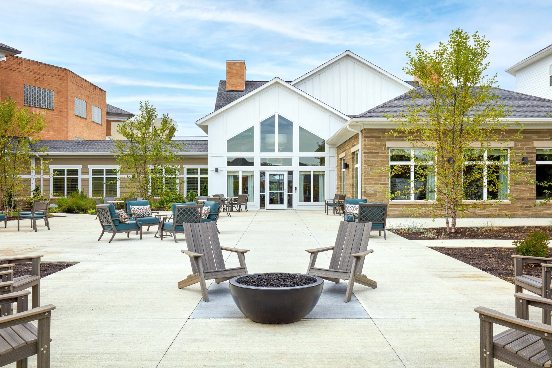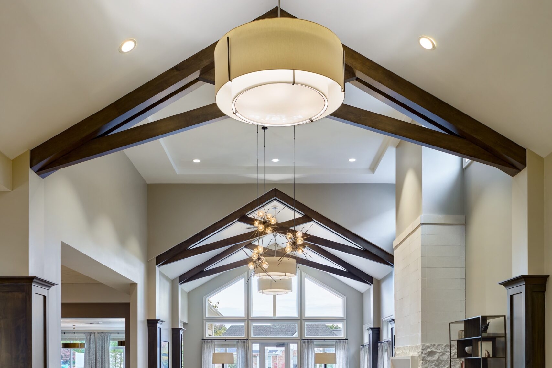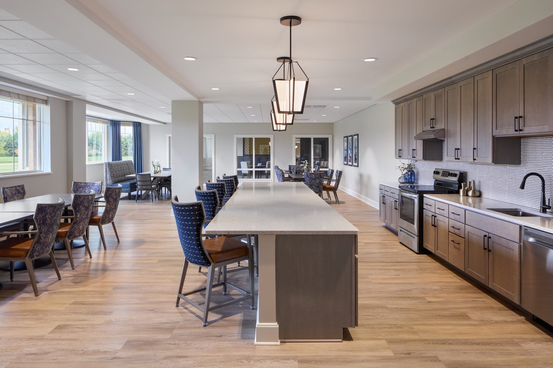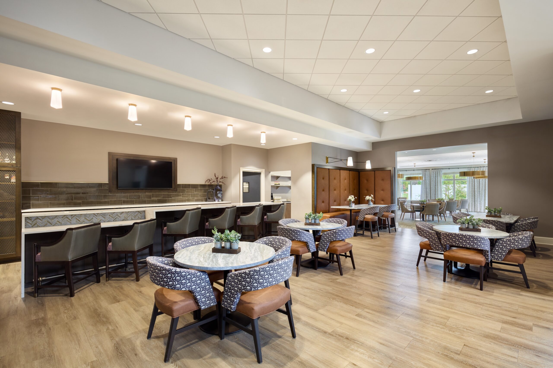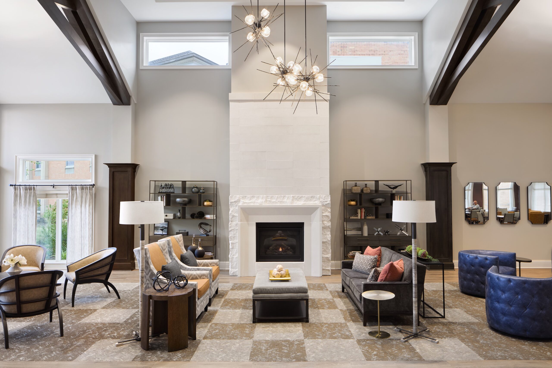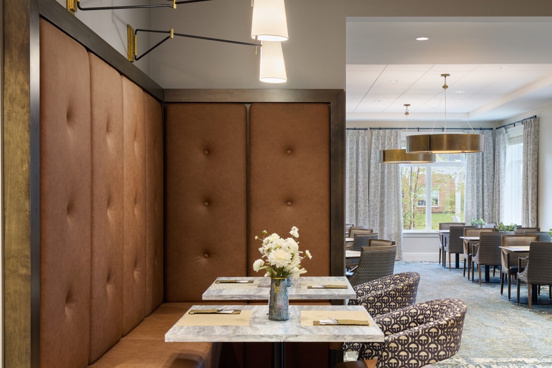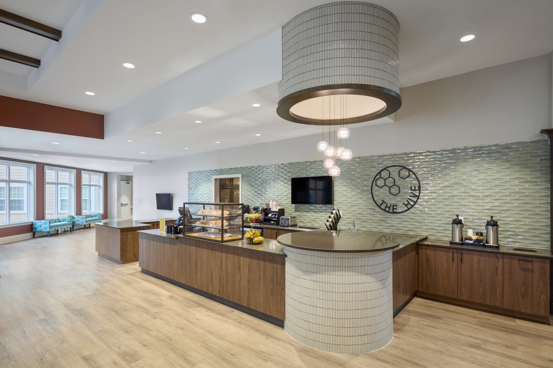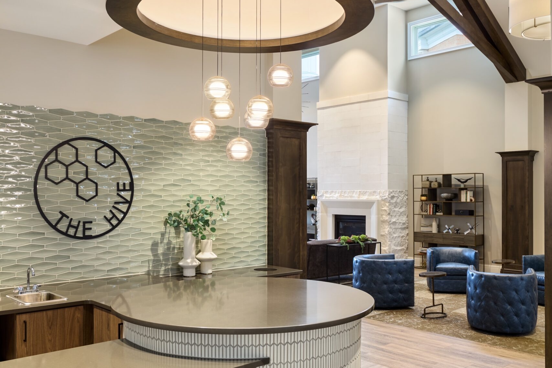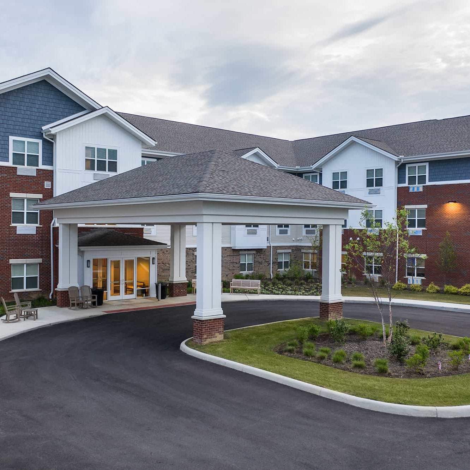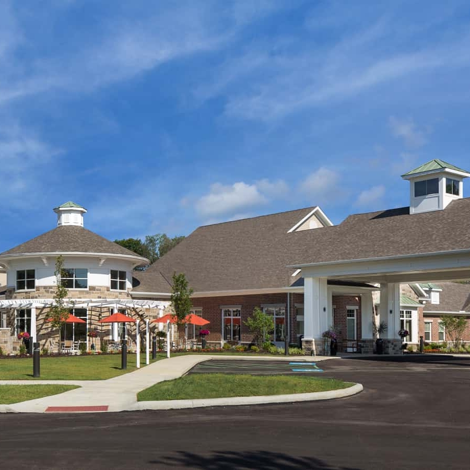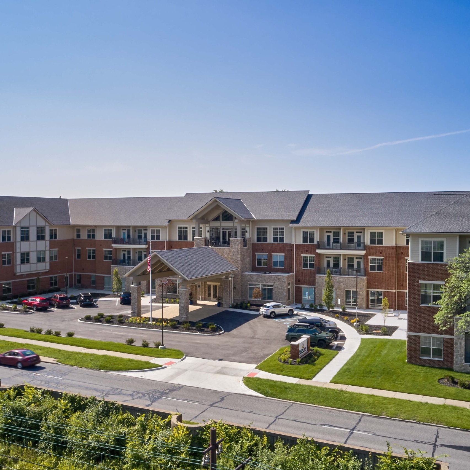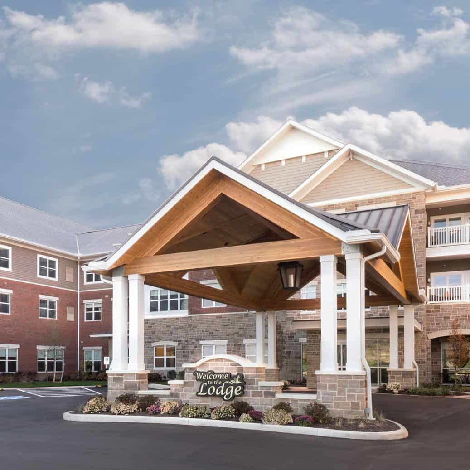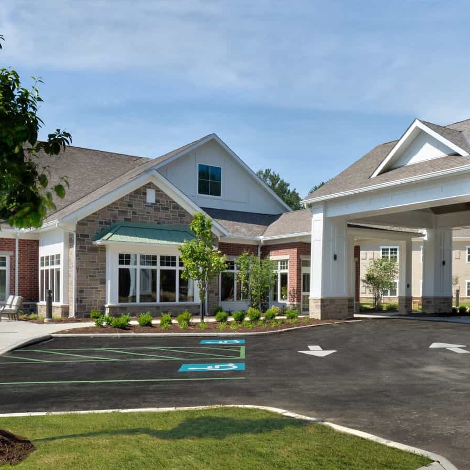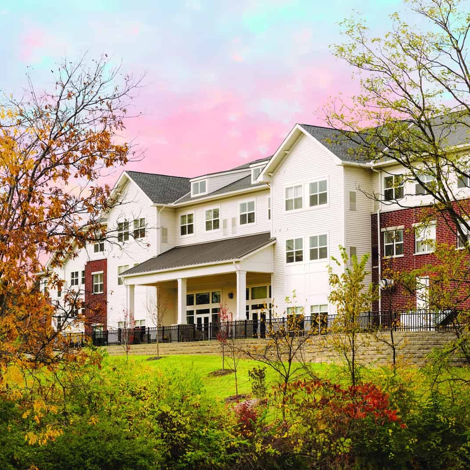Western Reserve Masonic Community
Western Reserve Masonic Community tasked RDL with development of a master plan to replace a dysfunctional commons and nursing home, as well as expand by adding apartments and cottages. The resulting project included a new 3-story, 56 unit apartment building with underground garage and a 50 bed replacement nursing home. Also included were updates to the assisted living common areas and conversion of older IL units to AL.
The new independent living commons and apartment building offer both casual and formal dining experiences; a centralized great room with views out to a garden; a fitness room and yoga studio; and a multi-purpose room with a demonstration kitchen and theater capabilities.
The new skilled nursing community consists of a 14-bed, short-term rehabilitation wing with a hospitality feel and direct adjacency to a physical therapy gym and cafe. Long-term care is comprised of two households, each with its own dining, living, and kitchen spaces. Existing Assisted Living renovations included development of both casual and formal dining, as well as additional activity and gathering spaces.
Learn more about our Interior Design work with Western Reserve Masonic Community here.
Download the Case Study
LOCATION | Medina, Ohio
CLIENT | Ohio Masonic Home
PROJECT SIZE | 209,675 sq ft
STUDIO | Senior Living, Interior Design


