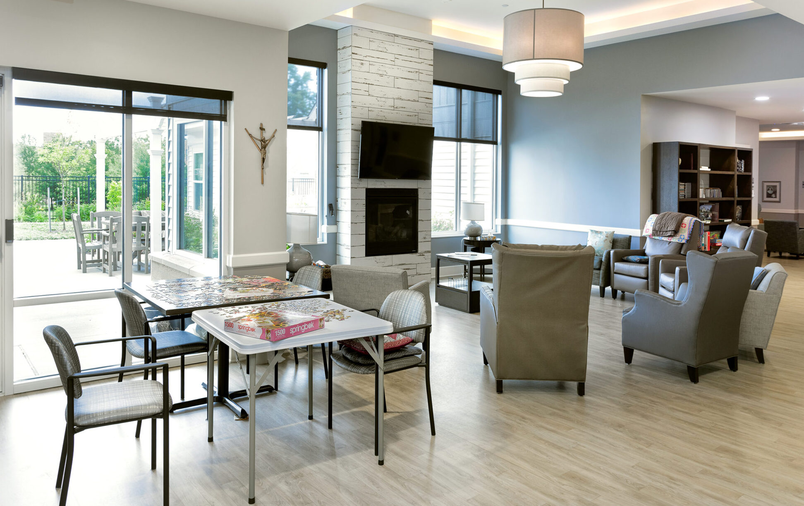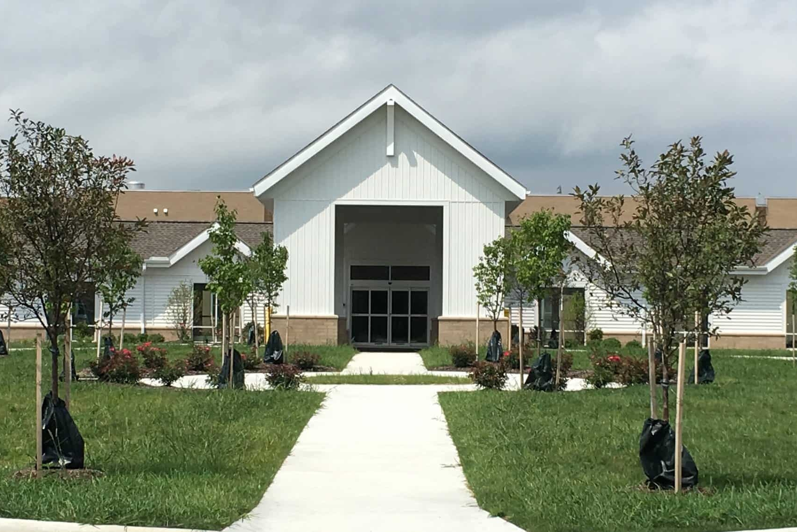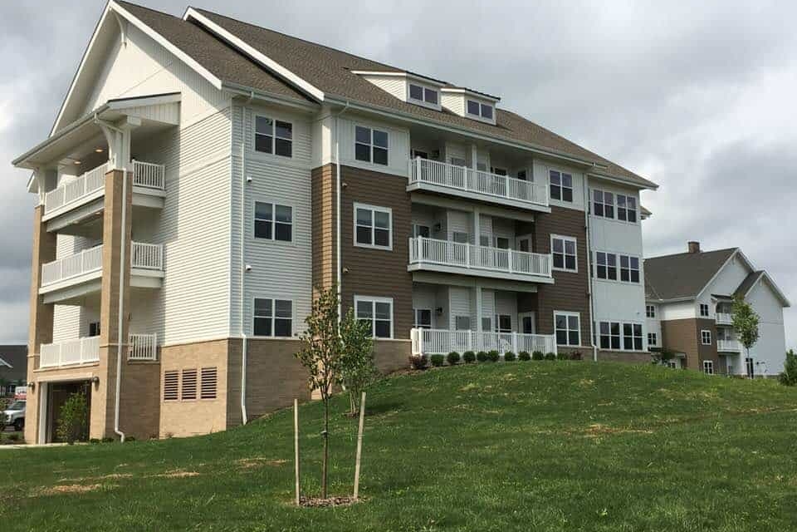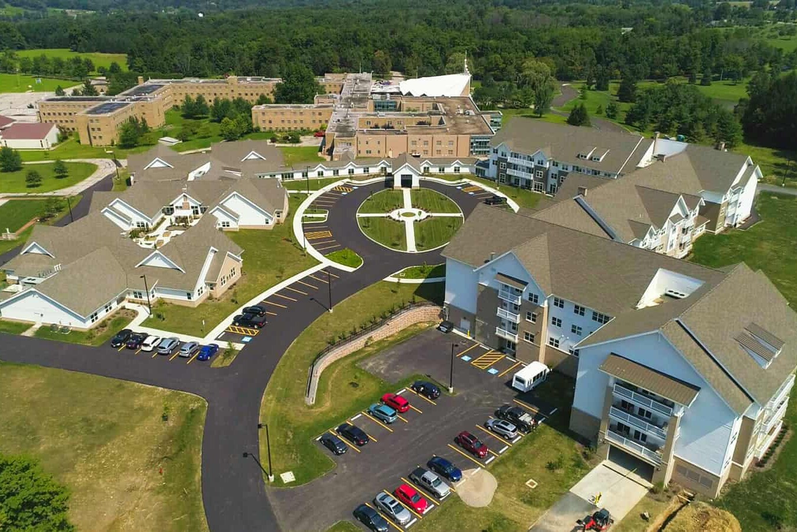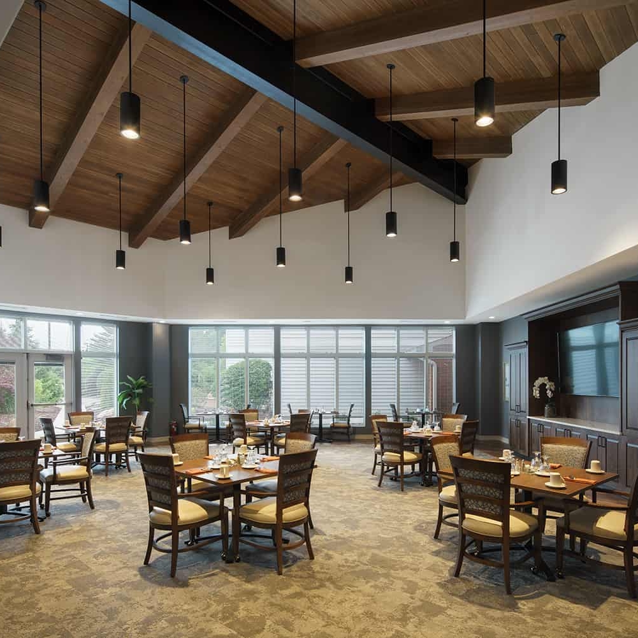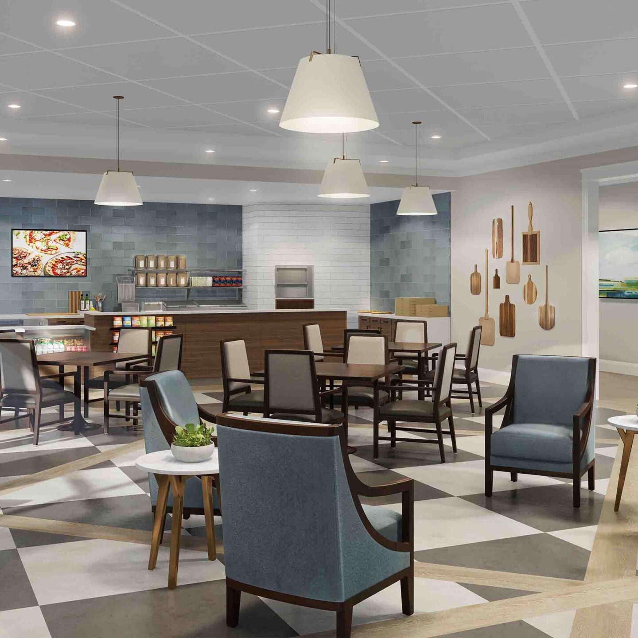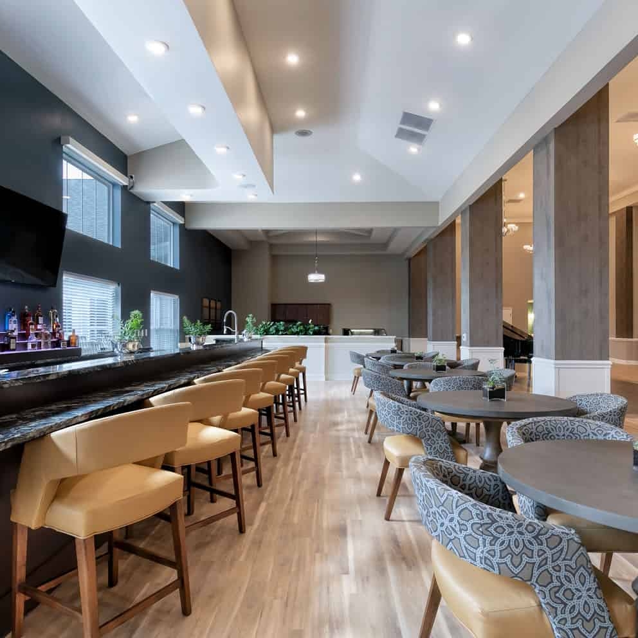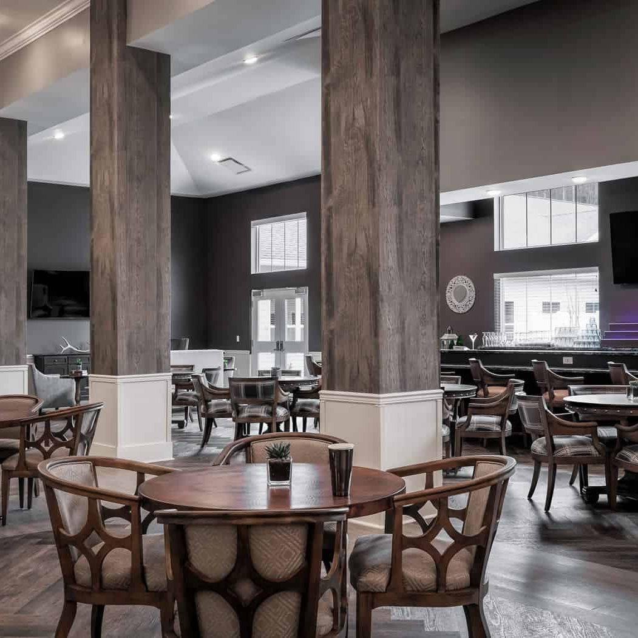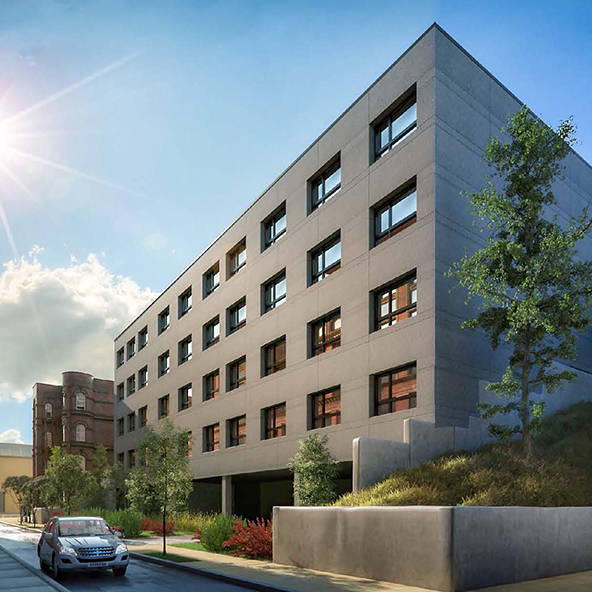Notre Dame Village
Jennings at Notre Dame Village is a master planned senior living community designed to add Independent Living and Memory Care to an existing intergenerational campus comprised of an elementary school, Nursing Home and Dormitory style living for the Sisters of Notre Dame.
The building additions were strategically sited to create a new image and front door for the Village. New residential suites with updated amenities were developed to market to the wider community while also providing new residential accommodations for the Sisters.
The residences include 81 apartment style suites above a 74 car garage and 50 Cottages. The Memory Care Assisted Living is designed as three ‘Small Houses’ for 12 residents, each with its own front door, living, dining and resident support spaces. A new porte-cochere with connecting links between Apartments, Small Houses, and the existing building serves as the new front door for the Village.
LOCATION | Chardon, OH
CLIENT | Notre Dame Village
PROJECT SIZE | 180,115 sq ft; 50 cottages; 81 Independent Living Apartment Suites; 36 Memory Care Suites; 74 Car Garage
STUDIO | Senior Living, Interior Design


