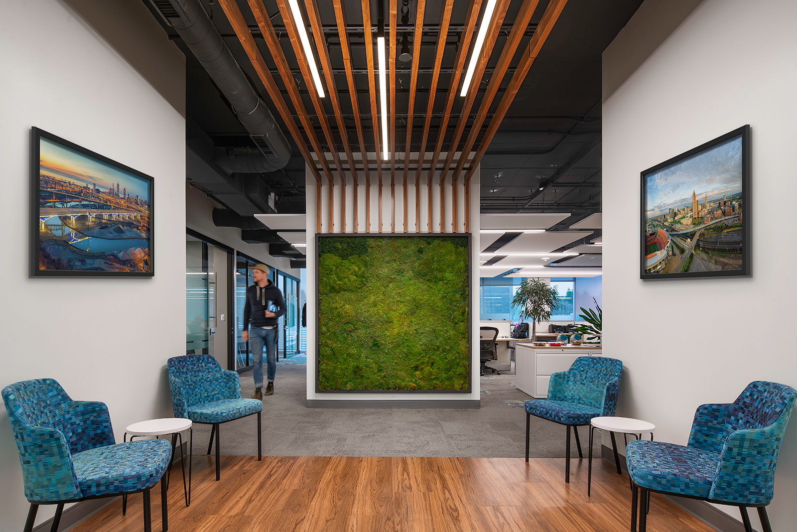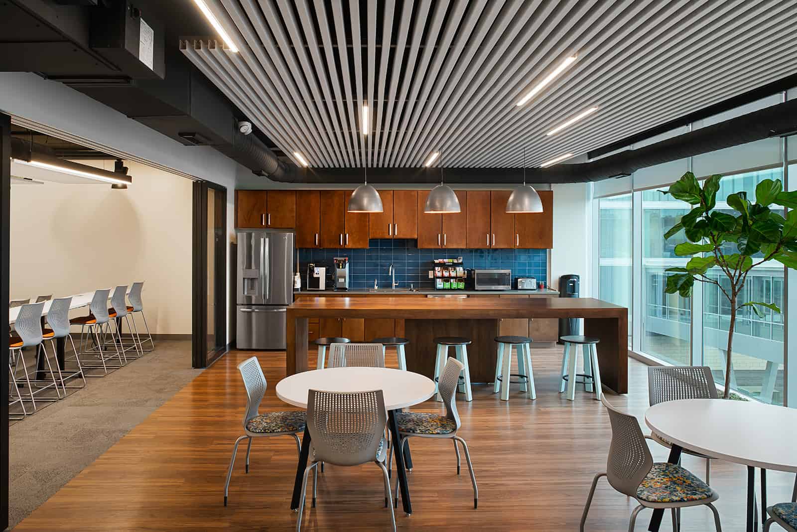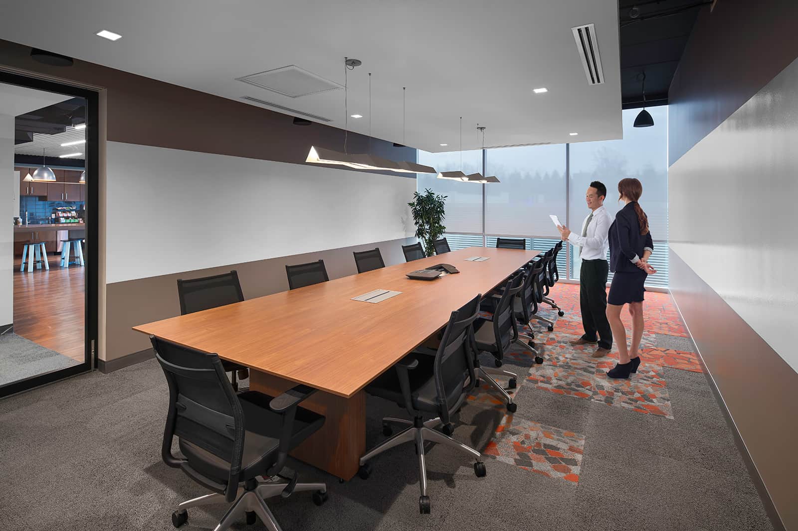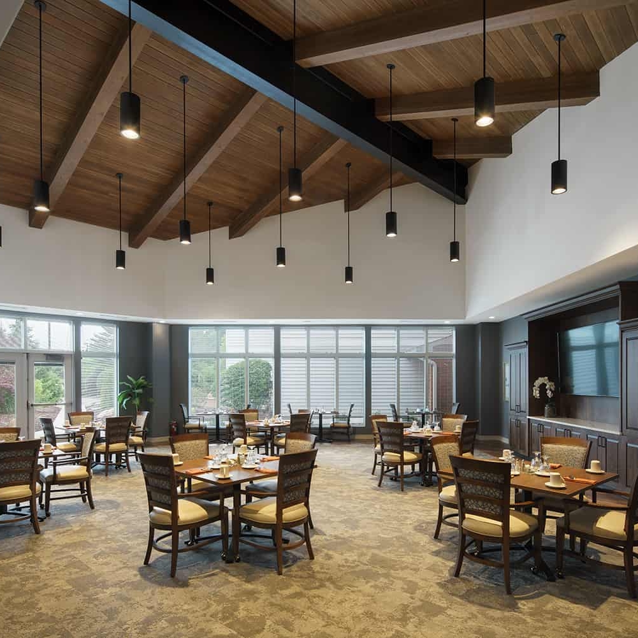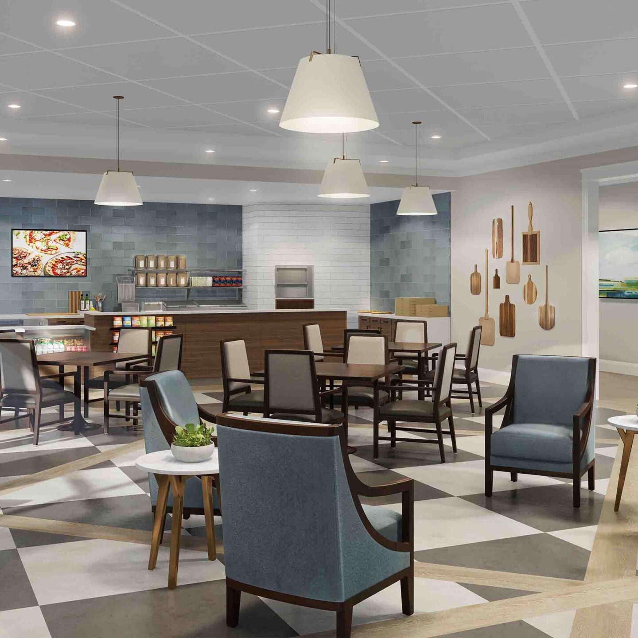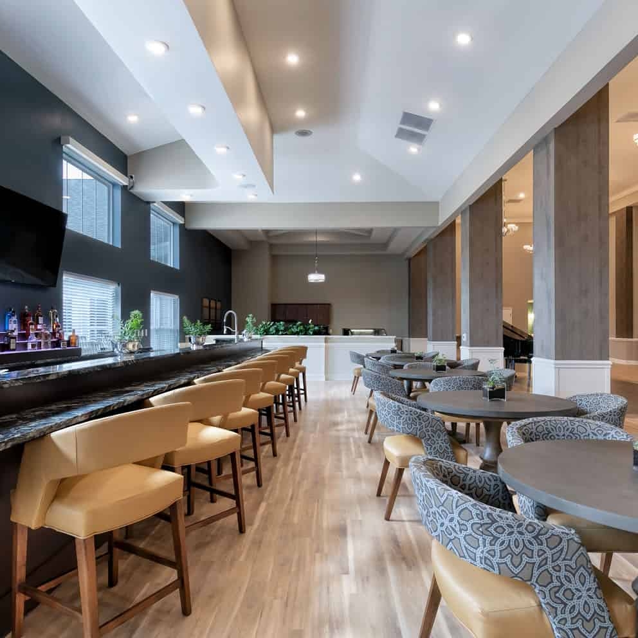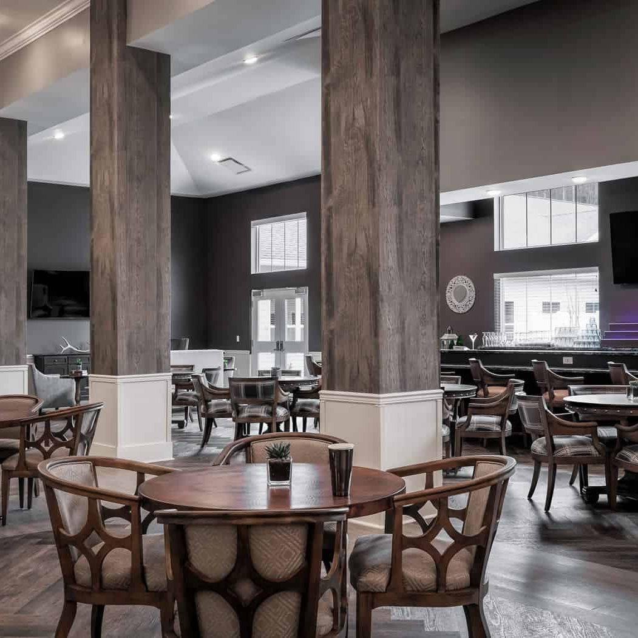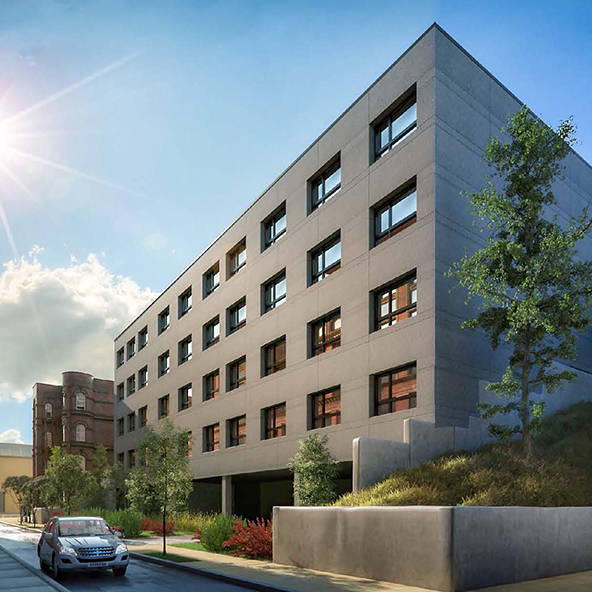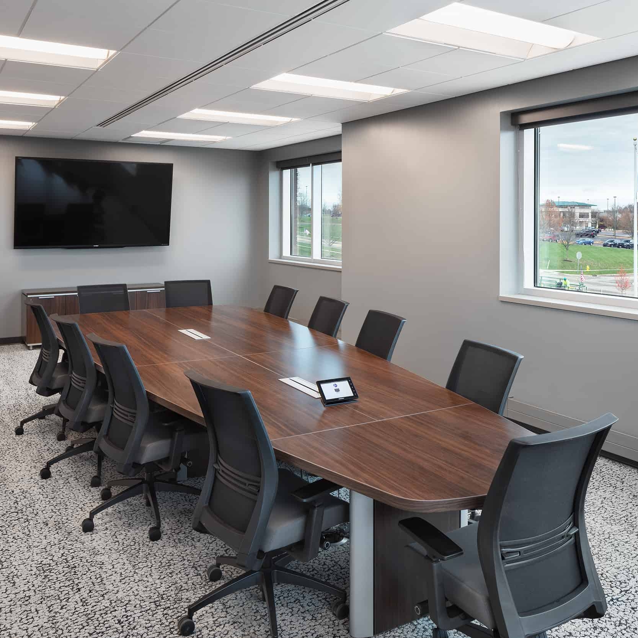Private Office Tenant
The modern custom build-out features new open space offices within an existing four-story building. The interior architecture and design uniquely configure space, effectively capturing and reflecting the identity and culture of the business.
Distinctive flexible wall systems are used to enclose rooms within the center of the space allowing placement of additional workstations along the windows. Complex ceiling elements including wood beams, acoustical clouds and an innovative felt baffling provide high functionality while steering away from the traditional workspace look and feel. A full conference room, designated breakroom and training rooms, collaboration areas and ‘huddle’ space were added.
The selection of modern elements, use of natural lighting, space organization that fosters collaboration, and strategic placement of access to technology and resources achieve the design goals set forth by the client.
LOCATION | Orange Village, OH
CLIENT | Undisclosed
PROJECT SIZE | 12,785 sq ft
STUDIO | Interior Design


