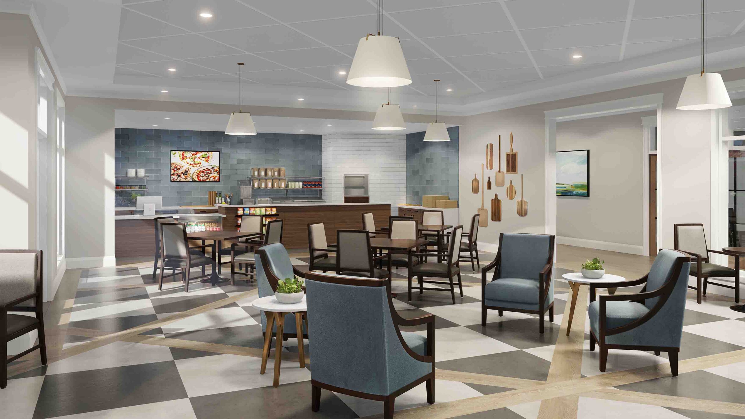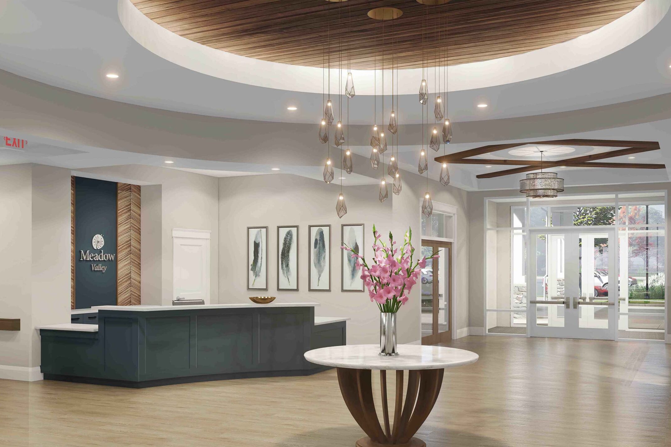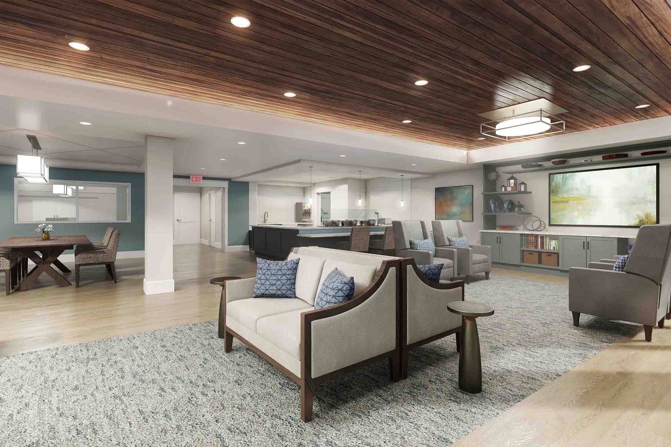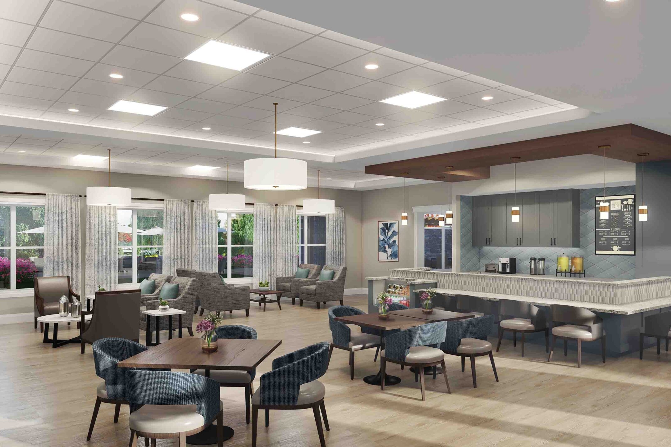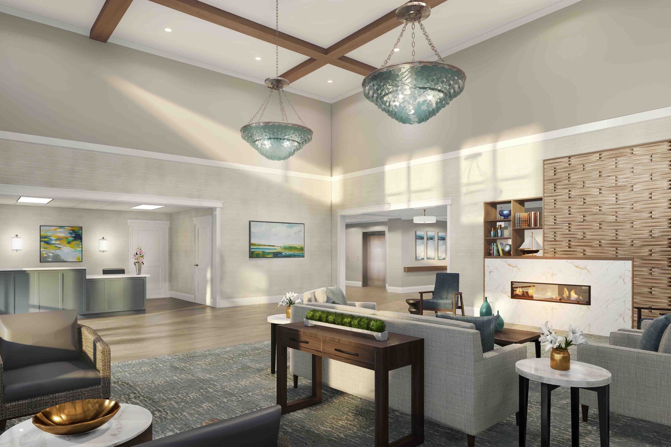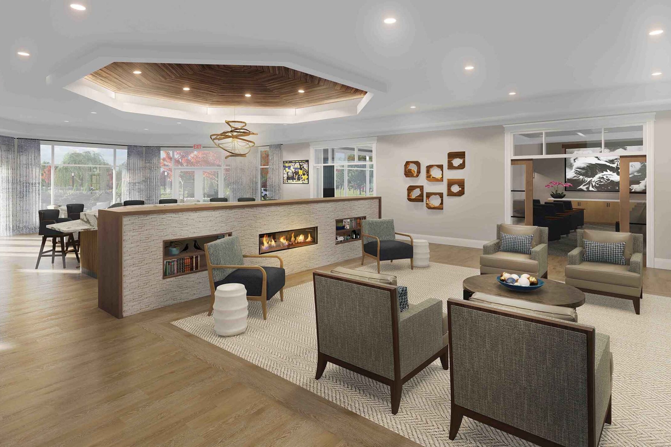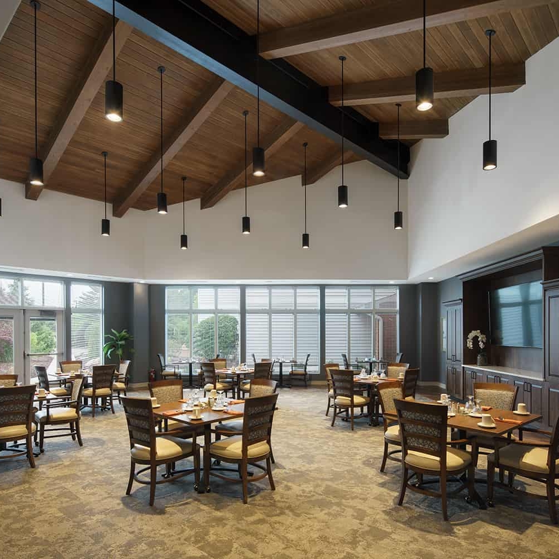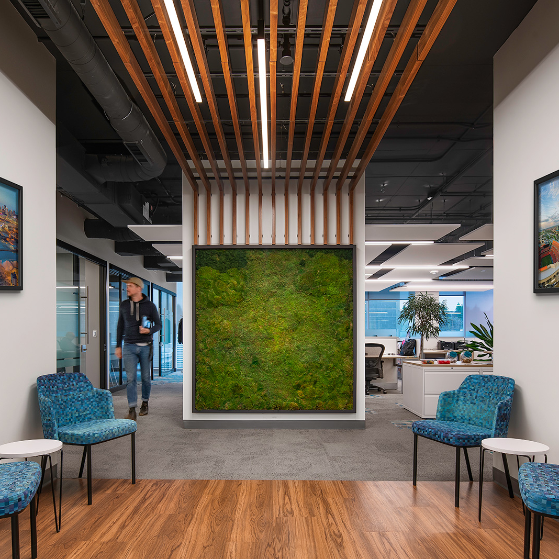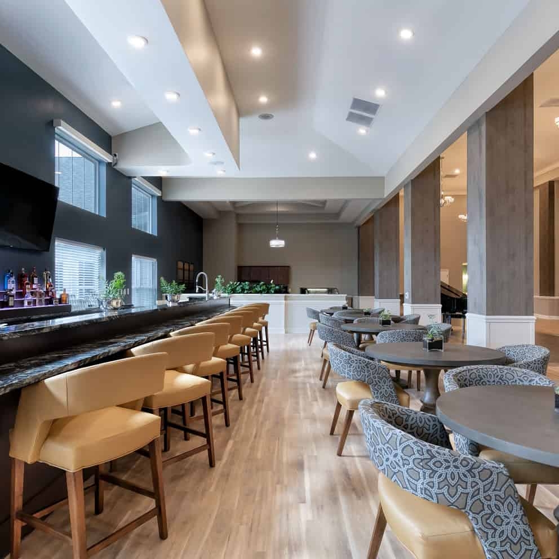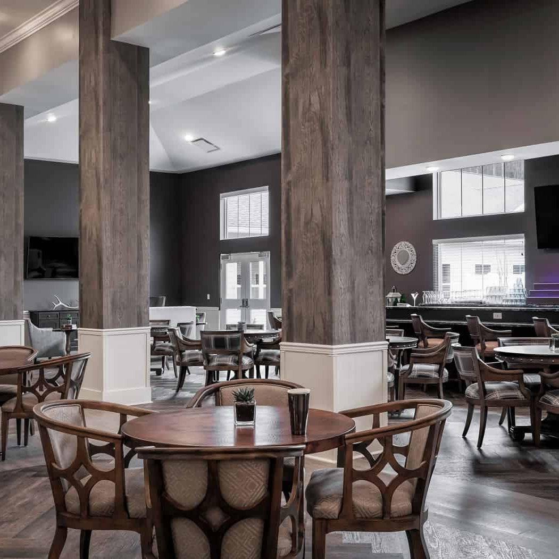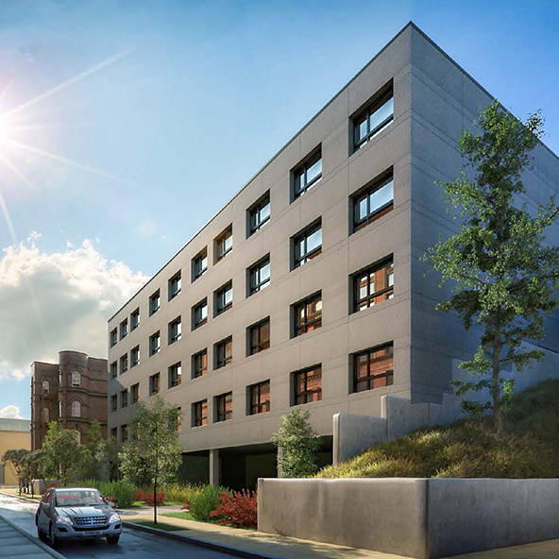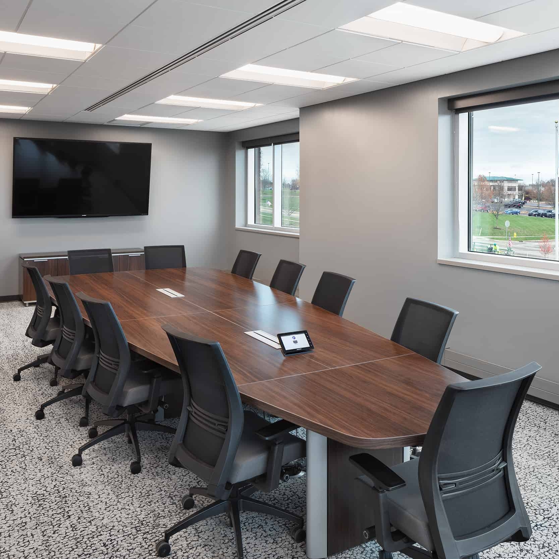Meadow Valley
Meadow Valley is a dramatic redevelopment of a former quarry into an upscale, senior living community. RDL designed the project to take advantage of the site’s existing bowl-shaped topography, accounting for the steeply sloping landscape, and providing a common level through all the buildings for convenient resident and staff access.
The program was informed by the developer’s vision of active living which included opportunities for social interaction and wellness throughout Michigan’s changing seasons. The center of the site was sculpted and landscaped to a recreational pond and walking paths – unlocking additional options for residents to experience the outdoors. Other amenities include multiple restaurant style dining venues, pub, game room, art room, theater, yoga studio, fitness center, a chapel and outdoor patio/pavilion for dining and social functions. Ample, intimate gathering spaces were introduced across the campus for family and friends to enjoy.
Residential living components include:
- A two-story, 50-unit apartment building containing a mix of one-and-two-bedroom suites over an underground parking garage. The apartments each have spacious kitchens, walk-in closets, and balconies.
- The Memory Care residence – designed as two separate 10 to 12-unit household with their own serving kitchen, dining, living and activity areas.
- The two-story, 60-unit assisted living features 20 detached patio homes with:
- Full basements and 2 car garages
RDL’s design allows all residents access to active wellness experiences, appropriate to their lifestyle and needs, while working with the physical limitations and opportunities presented by the site and budget.
LOCATION | Traverse City, MI
CLIENT | Wallick Development
PROJECT SIZE | 217,223 sq ft
STUDIO | Senior Living, Interior Design


