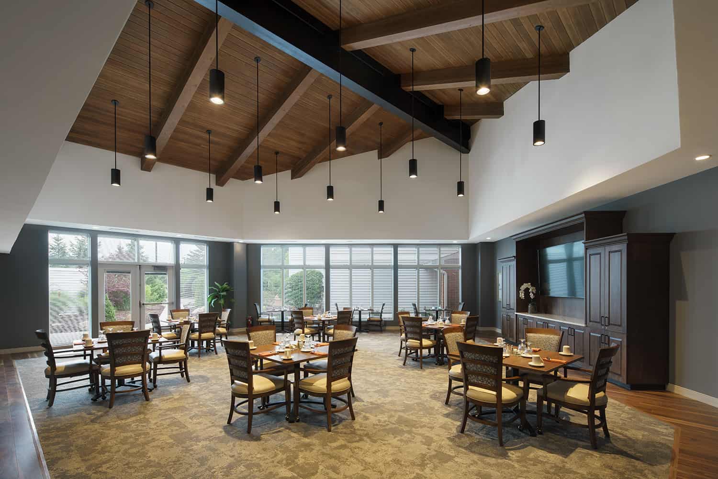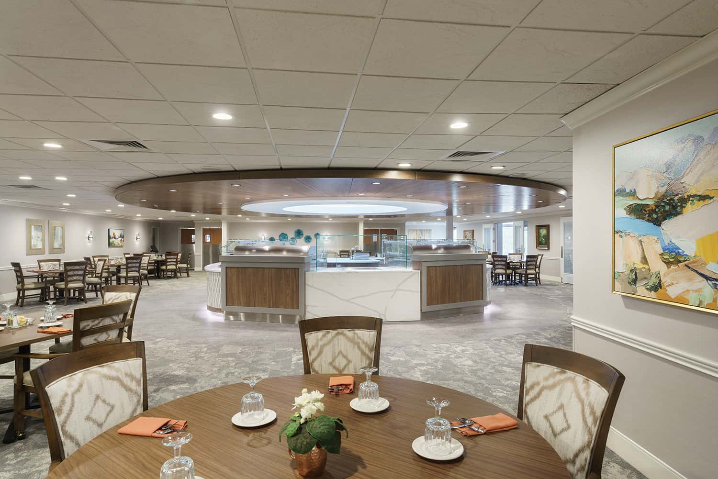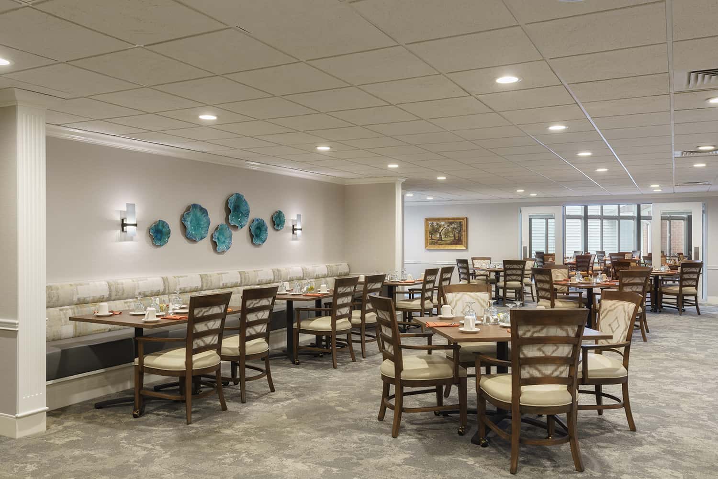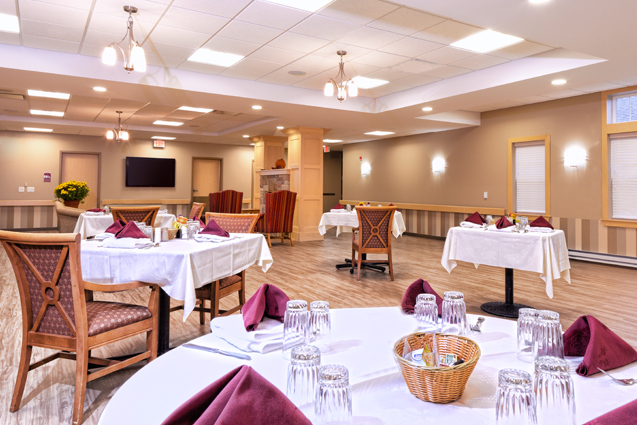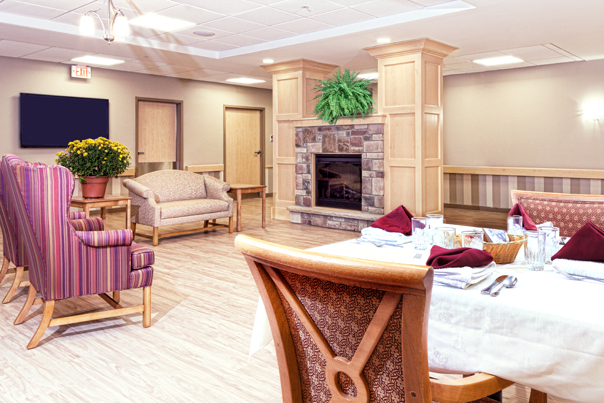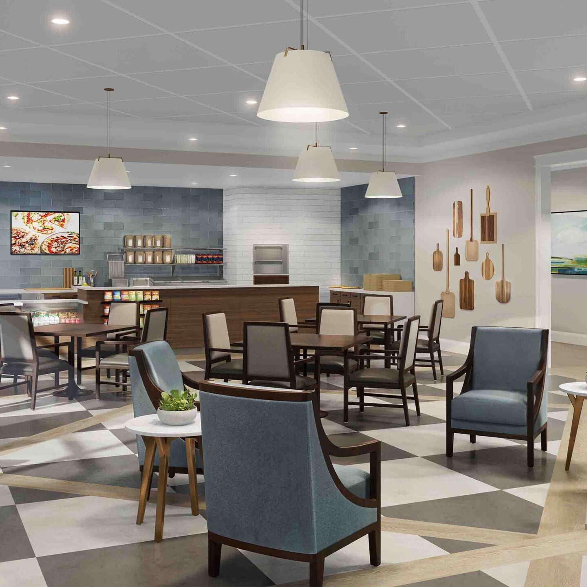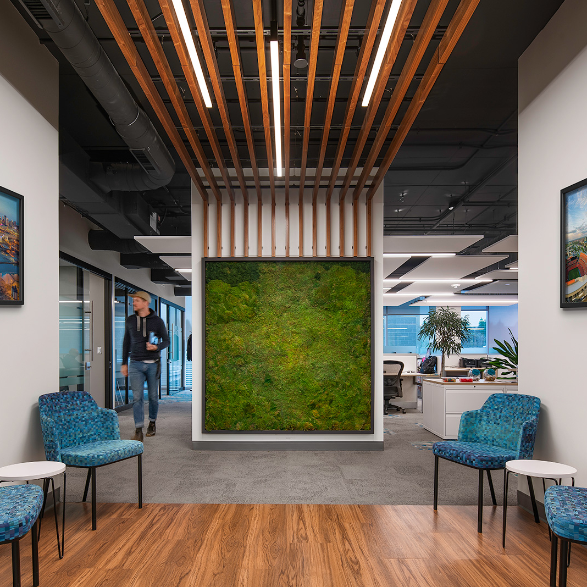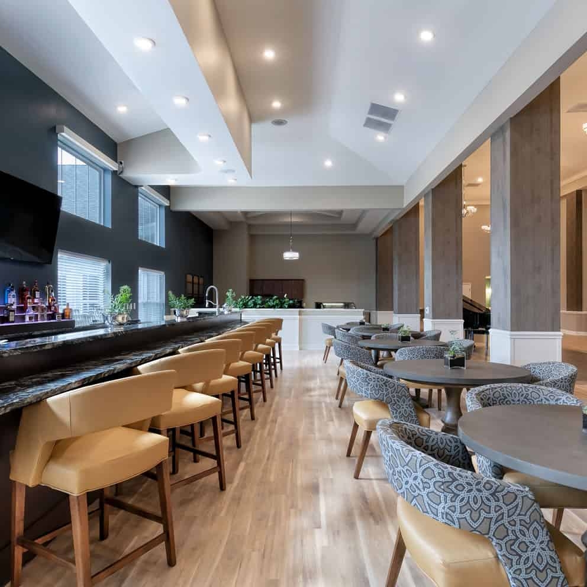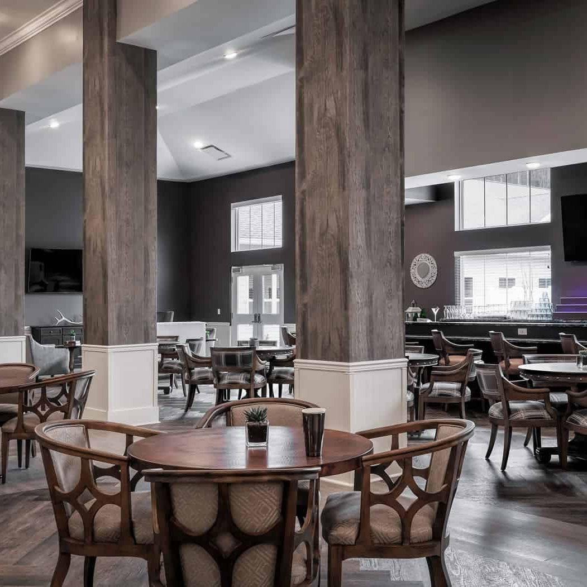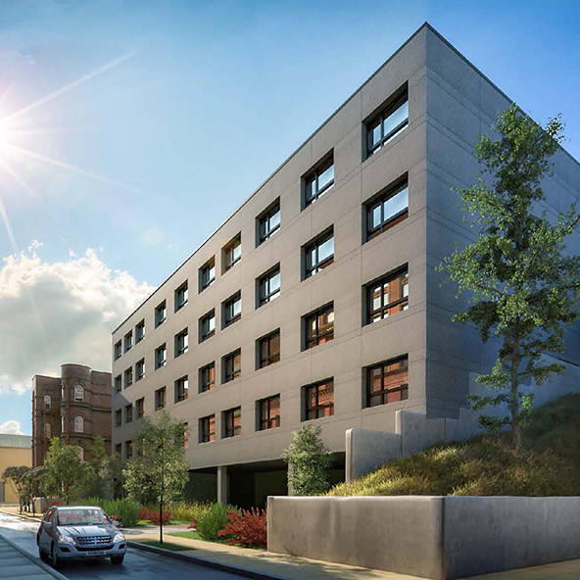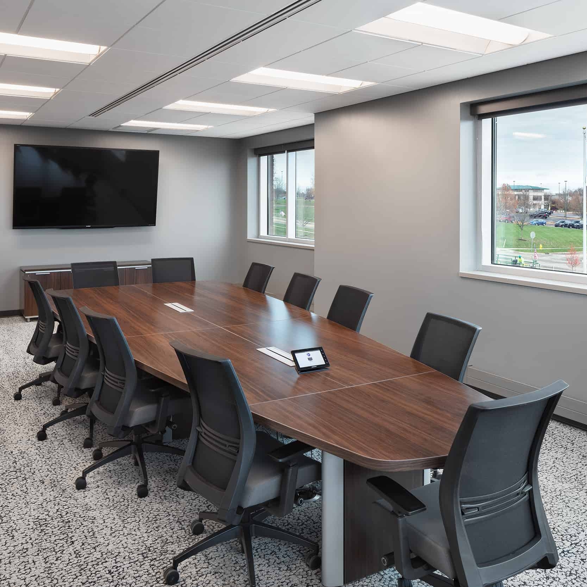Laurel Lake Retirement Community
Established in 1989, Laurel Lake Retirement Community is a non-profit organization located in Hudson, Ohio. The community offers various housing styles across 150 acres of space. Laurel Lake has many amenities for its residents, including an on-site restaurant and bistro, fitness center with pool, library and outdoor recreational spaces.
The goal for RDL was to update and expand Laurel Lake’s core amenities to enhance resident wellness and satisfaction, a concept known as a Center for Healthy Living. Phase four of the Master Plan focused on transforming the existing Town Center into a Center for Healthy Living. With programs focused on whole person wellness, phase four focused on expanding educational programming, social opportunities and dining venues.
RDL’s additions included an 11,00 square foot expansion of the Community Room and “Pat’s Patio,” a 1,375 square foot meeting space adjacent to the Dining Room.
RDL renovated the community room and dining room to provide additional flexible meeting spaces and boost the dining experience. Carpet, wallcoverings, paneling and window treatments were all designed with acoustics in mind. Upgrades include state of the art AV and lighting controls, color changing LED cove lighting within soffits and a new built-in demonstration/buffet station in the main dining room.
LOCATION | Hudson, OH
CLIENT | Laurel Lake Retirement Community
PROJECT SIZE | 2,475 square foot new construction, 9,690 sq ft renovation
STUDIO | Senior Living, Interior Design


