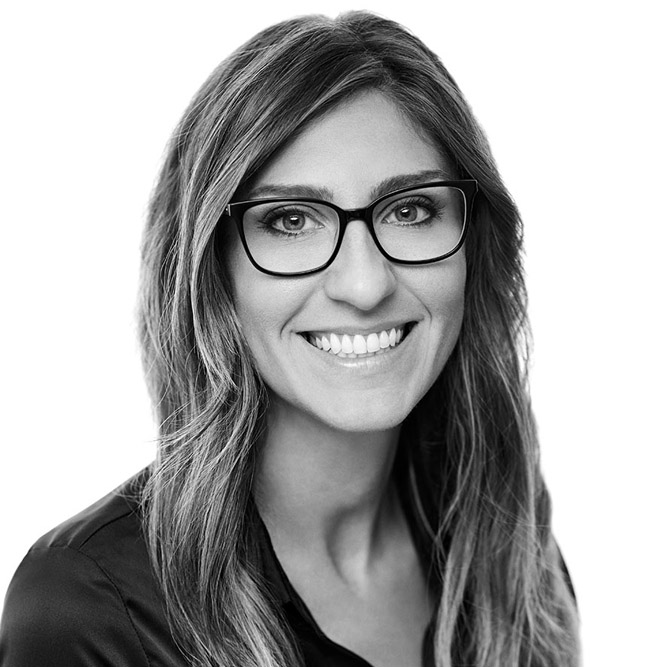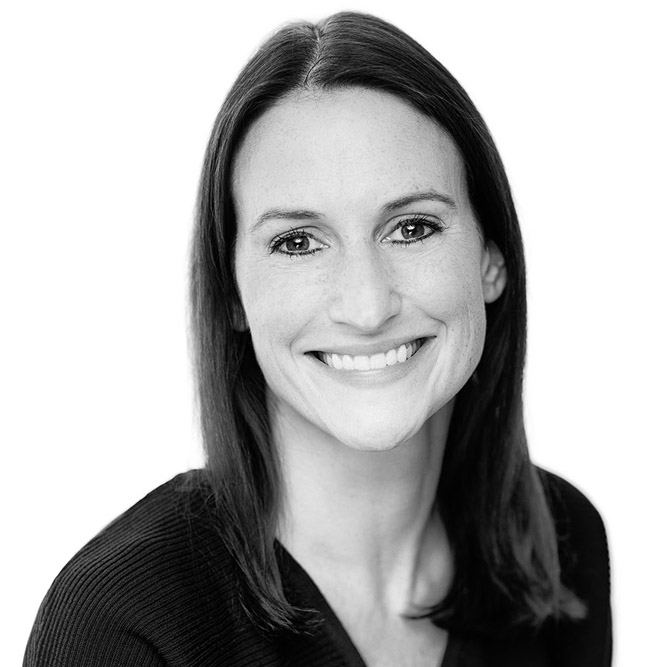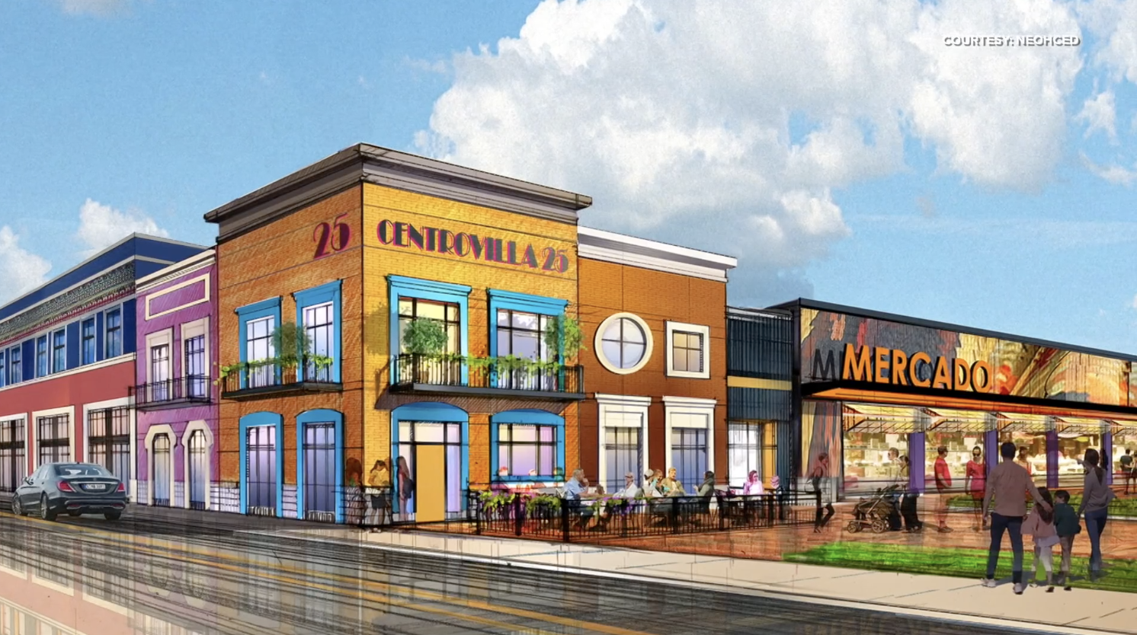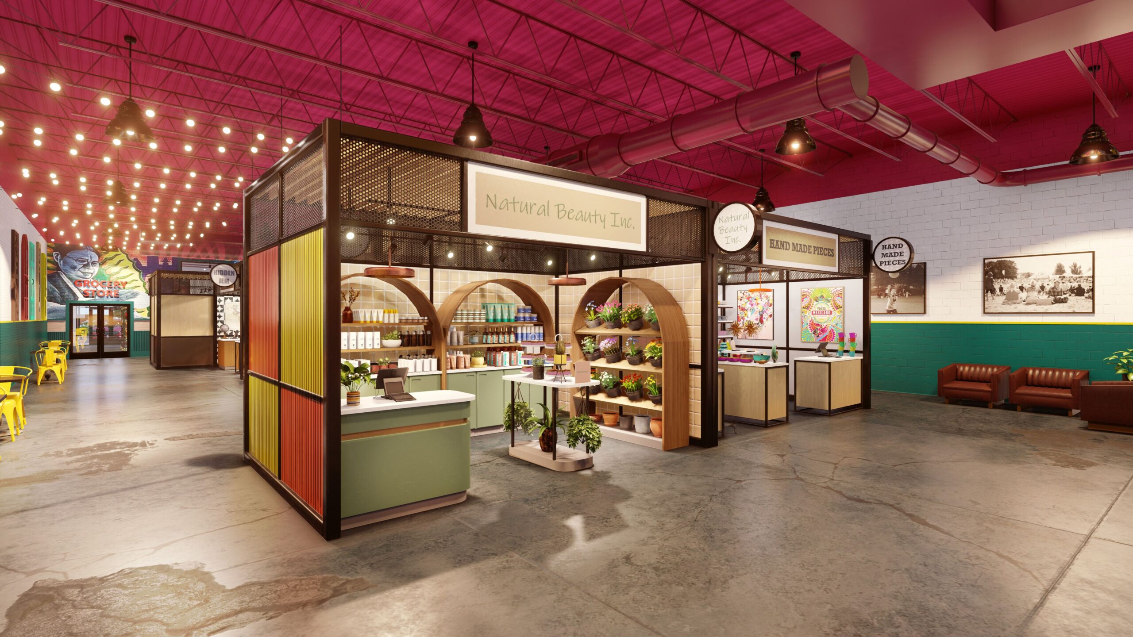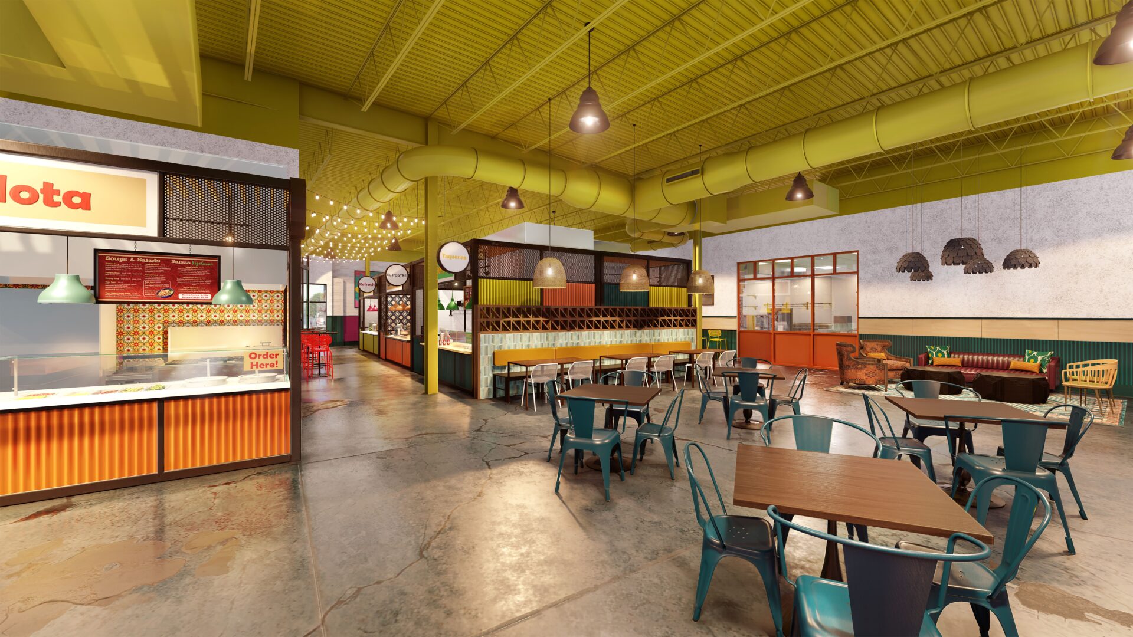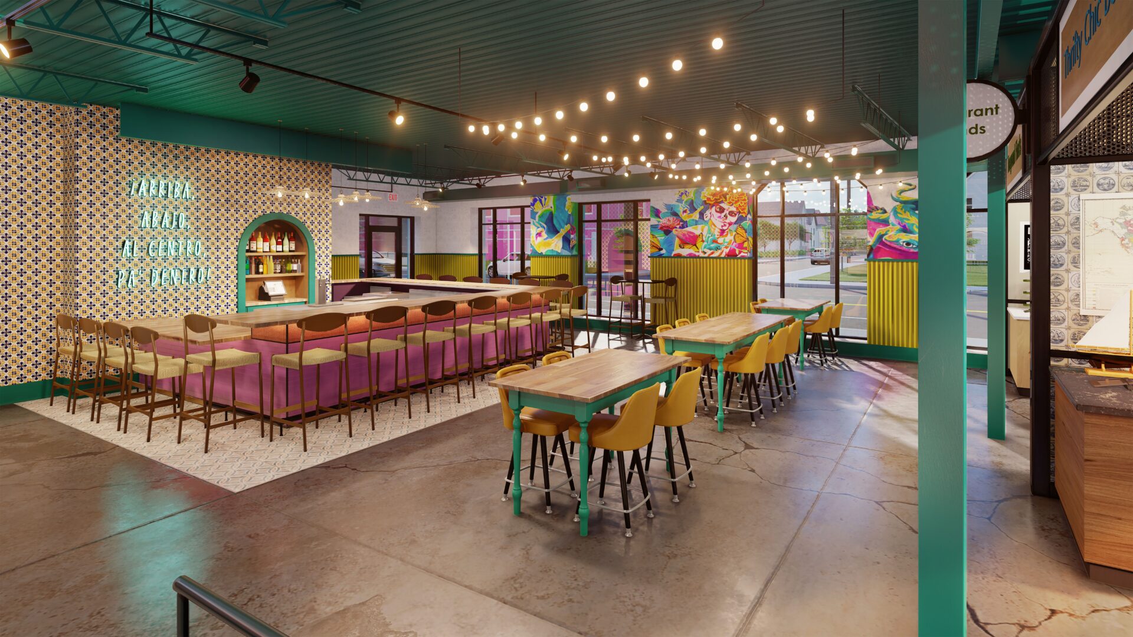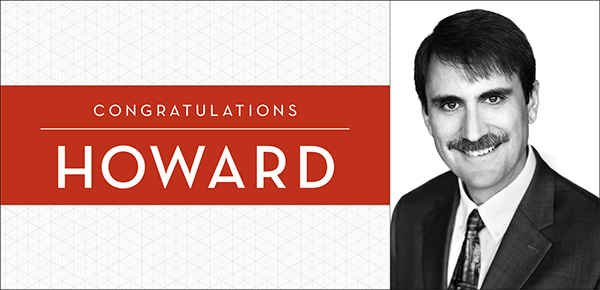It’s time to invest more in workforce housing and address the missing middle
There aren’t many topics that are currently more pressing than the issue of housing in the U.S.
Rents are rising, and many people who once lived comfortably are finding themselves priced out or paying a much higher percentage of their income towards housing compared to just a few years ago. A recent analysis found that nationwide, rents on average have climbed more than 30 percent from 2019 to 2023. During this same period, average wages have only grown by around 20 percent.
This, of course, is a multifaceted issue with no silver bullet solution. But everyone from architects, residential designers, housing developers, and policy makers have a role to play in reigning in housing costs.
For decades – and for good reason – there has been a lot of attention and investment in affordable housing. From federal housing vouchers to income-based rent controlled apartments, residential developers have responded to these incentives. While there’s still much work to be done on this front, it’s not the only place we should be looking.
What is workforce housing, and why do we need more of it?
Simply put, workforce housing is a development designed for working, middle-income households that earn too much to qualify for affordable housing but not enough to afford higher end market-rate housing. This appeals to a variety of professions, including teachers, first responders, health care workers, and service industry employees, giving them the opportunity to live in or near the same community in which they work. Rising costs of construction and increased cost of living have made it difficult for developers to respond to the growing demand for workforce housing.
The need for more workforce housing is confounded by the reality that most of the new housing being constructed in the U.S. currently caters to higher income earners at a time when housing costs are outpacing wages. This is detailed in a 2023 Harvard report (The State of the Nation’s Housing 2023) that concluded that the lack of lower-rent units will leave moderate income earners with fewer housing options, suggesting that “even though multifamily construction is at historic highs, increasing production of moderately priced rental housing is an urgent priority.”
Meeting the need for workforce housing
With all the nuances involved in developing workforce housing, developers often find themselves facing too many barriers to make this type of investment worthwhile. That’s why it’s imperative that we explore solutions to these hurdles in order to develop affordable workforce housing at the scale current demand calls for.
Examples of this include:
- Financial incentives: New affordable housing tax credits enacted at the state level will create a more inviting environment for developers to invest in workforce housing throughout the country. More incentives – and awareness of these incentives – will attract developers to turn towards this type of housing
- Strategic partnerships: In the absence of more robust state incentives, partnering with an architect that encompasses both design and financial acumen is imperative. The role of an architect is to assist developers in creating efficient, yet desirable housing. Strategic planning, efficient designs, and a focus on community-centric spaces can lead to successful outcomes
Building quality, affordable workforce housing
When planning an affordable housing development, maximizing density and utilizing surrounding infrastructure and amenities are essential considerations. A thorough site analysis and thoughtful site selection are key to determining the most efficient use of the land. A zoning analysis is imperative to assess the site’s potential and identify the maximum buildable area. Early discussions with the municipality are also crucial to determine the feasibility of variances or parking reduction allowances, which can help create more buildable space. This comprehensive approach ensures the project meets regulatory requirements while optimizing the site’s potential and supporting the surrounding community.
It’s also important to recognize that workforce housing developments should aim to feel comparable to market rate developments. So when it comes to designing and building workforce housing, controlling costs is paramount. With this in mind, RDL takes the time to assess the space and analyze which amenities are in highest demand to get the most out of every dollar invested into the project. We also work closely with the owner to establish project goals and plans for program spaces and thoughtfully select materials within budget.
Putting best practices into action
Currently, Michigan is one of just a handful of states that have incentives in place for the development of missing middle housing. This can serve as a model for other states to follow.
A prime example of these financial incentives at work is Corners Crossing in Traverse City, MI. This 192-unit workforce housing community offers a contemporary and pleasant residential experience while maintaining rents between 80-120 percent of the area’s median income (AMI). RDL was pivotal in bringing this project to market, working closely with the developer to design an appealing living community while controlling construction costs.
To keep costs within budget, we leveraged the efficiency of garden-style, walk-up apartments. This eliminated the need for elevators and a common area by distributing the units into separate buildings, ensuring a sense of community without those added costs.
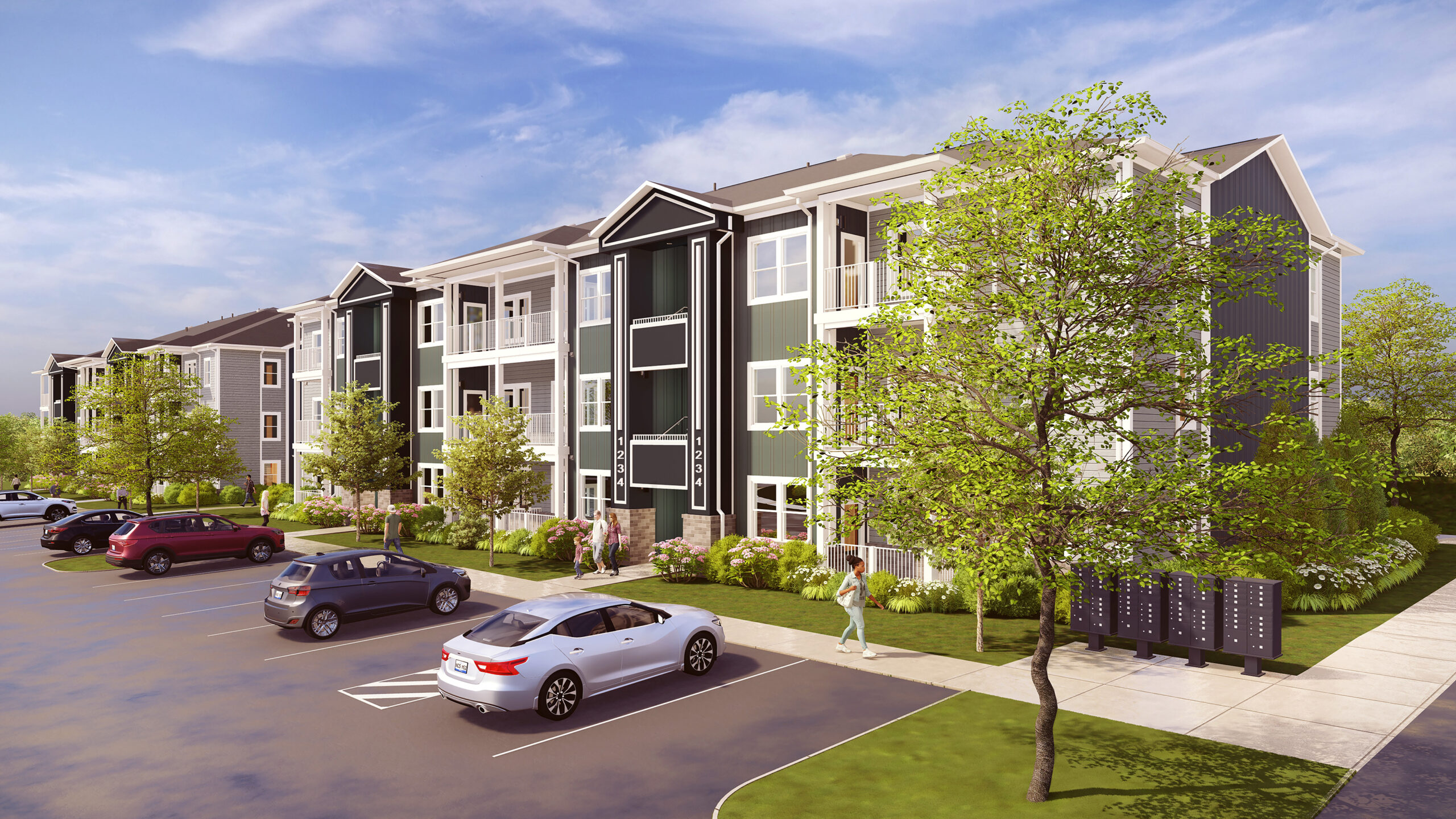
Another notable aspect of the Corners Crossing project was that it was organically conceptualized after the development of an assisted living community in Traverse City. The developer realized that there wasn’t enough workforce housing in this area to support the employees of the assisted living community, prompting the development of Corners Crossing.
Other workforce housing project examples RDL has collaborated with developers on include:
- Central Park: This mixed-use residential development in Heath, OH features apartment buildings and garden-style, walk-up units in a manner that promotes community in a previously undeveloped area. Designed to serve the middle market, this development is not technically considered workforce housing since it does not have any public financing. Central Park has plans to be developed into a broader, mixed-use living community, making this project more financially appealing to the developer.
- Maynard: A mixed income, HUD-financed housing development in North Carolina, where half of the units are reserved for 80 percent AMI rentals. This project not only required rezoning for the use and density, but also extensive discussions with the municipality to address their concerns, and still maximize the yield for the site. This project is a good example of how working with a municipality and educating the public on why this type of housing is beneficial to communities can create a successfully integrated addition to a neighborhood.
What’s consistent across all successful projects is that there’s a good understanding of the demographics being served in a given community. Developers need to consider the diverse housing typologies in order to accommodate various family sizes and lifestyles. This is why creating flexible spaces should be a priority, doing so in a way that enables residents to modify over time to meet their changing needs.
Given the financial constrictions these projects often face, integration of amenity and community features need to be carefully planned. This can be done by intentionally promoting a unique identity, fostering community engagement through planned amenities, and increasing the walkability and connectivity to surrounding neighborhoods.
The bottom line is that the missing middle is a broad and growing market that has largely been untapped to date. RDL’s Residential Studio has the expertise to ensure your foray into this integral housing segment is met with the vision, strategy, and perspective vital in the development of a successful project.
Start a conversation with us today.
Adapting architectural design approaches to meet the latest shopping trends
Adapting Architectural Design Approaches to Meet the Latest Shopping Trends
It wasn’t too long ago that those born in the mid or late 1990s didn’t have much spending power in our economy. But as Generation Z (those born between 1997 and 2012) has come to age over the last decade, this is the cohort currently driving some of the more significant retail trends.
The numbers also make it clear. People born in the mid-1990s through the early 2010s now make up about 40 percent of the global population and boast $360 billion in disposable income, according to a 2021 Bloomberg report.
From implementation of the latest technology to supporting sustainable and ethical business practices, the current retail environment looks notably different than it did just 10 to 20 years ago. While these changes were in motion throughout the 2010s, the pandemic only accelerated the shift towards the use of technology in retail settings. At RDL, our commercial studio has had a unique, front row seat to these evolving retail trends in recent years.
The following trends are items that our team has observed and responded to in our approach, that commercial developers should keep in mind:
There is a renewed loyalty towards local businesses
While one might assume the convenience of retail giants like Amazon and Walmart have all but eroded young adult’s support for local businesses, there is good reason to believe this isn’t the case. Recent research indicates that Gen Z shoppers are motivated to shop locally in order to connect with their community, find unique and quality products, and support their local economy.
One project that highlights this trend is Cleveland’s CentroVilla25 project on W. 25th Street, an adaptive reuse of a vacant property. An existing warehouse and office space was converted into a “mercado” featuring several local retail vendors. With a central marketplace designed for 20 local Hispanic-owned retailers to showcase their businesses, this design leans into persistent consumer loyalty to authentic, local brands.
Intentional space for live music and social gatherings is included, making this a sought-after neighborhood destination. A commercial kitchen, office and co-working space intended for local community organizations, and an outdoor community plaza are also key features of this project.
In line with the Gen Z consumer shift towards shopping local, this design was part of a deliberate approach to build a connection between the community and the vendors at CentroVilla25.
Tech integration is a must
Loyalty to local businesses remains, but that doesn’t mean the latest technology can be ignored. Today’s retail economy is increasingly focused on providing positive customer experiences in addition to the products and services being sold. Utilizing the latest technology is a key driver in enhancing the customer experience, underscoring the need to prioritize tech integration in retail design. It’s helpful to understand Gen Z not just in terms of the years they were born, but also through the lens that they grew up with, having phones and internet access in their pockets. Given that they only know a world where this digital convenience exists, they understandably desire experiences that effectively integrate technology.
Sgt. Clean, a Northeast Ohio-based car wash franchise, engaged our team to enhance and modernize its layout in a manner that promotes an optimal customer experience. As part of Sgt. Clean’s expansion, the new layout at its Green, OH location features a first-of-its-kind Interior Cleaning Building (ICB). This new feature gives customers the convenience to expressly clean the inside of their car without lifting a finger. Customers pull up to the tunnel, exit their car while it is cleaned, and re-enter a freshly cleaned car at the end of the tunnel. As part of the early design process, we helped to arrange the conveyor belt, equipment needed for this operation, and seating area for customers to wait. Sgt. Clean’s commitment to tech integration paired with this updated design is enabling a new level of convenience for customers.
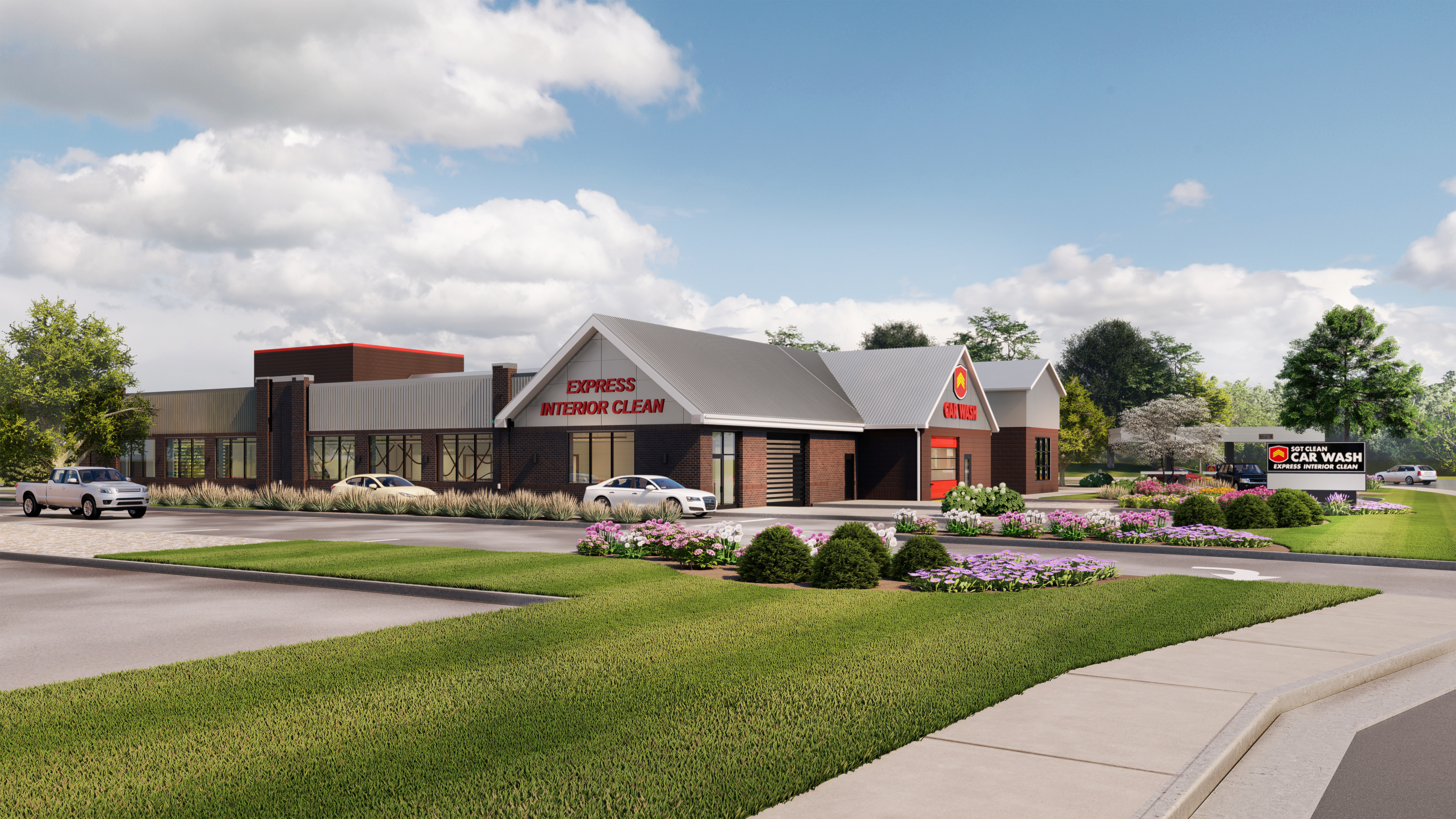
Sustainability is a new priority
This one probably isn’t too surprising, but Gen Z is likely the most eco-conscious generation to date. As this generation rises in both age and economic influence, sustainability is increasingly becoming more embedded in business practices as organizations look to appeal to younger consumers. To get a pulse for where this trend is at, a 2023 PDI Technologies study found that 91 percent of Gen Z prioritizes shopping at companies they believe adhere to sustainable practices.
Arhaus Furniture, who RDL has collaborated with to design several of its retail locations nationwide, is one of the many brands emphasizing its commitment to sustainability and other social causes valued by young consumers. Arhaus has a strong reputation for sourcing sustainable, high-quality materials for its furniture, making this a popular centerpiece of modern commercial shopping districts. By designing commercial districts tailored to retailers like Arhaus, developers can effectively attract customers who value sustainability.
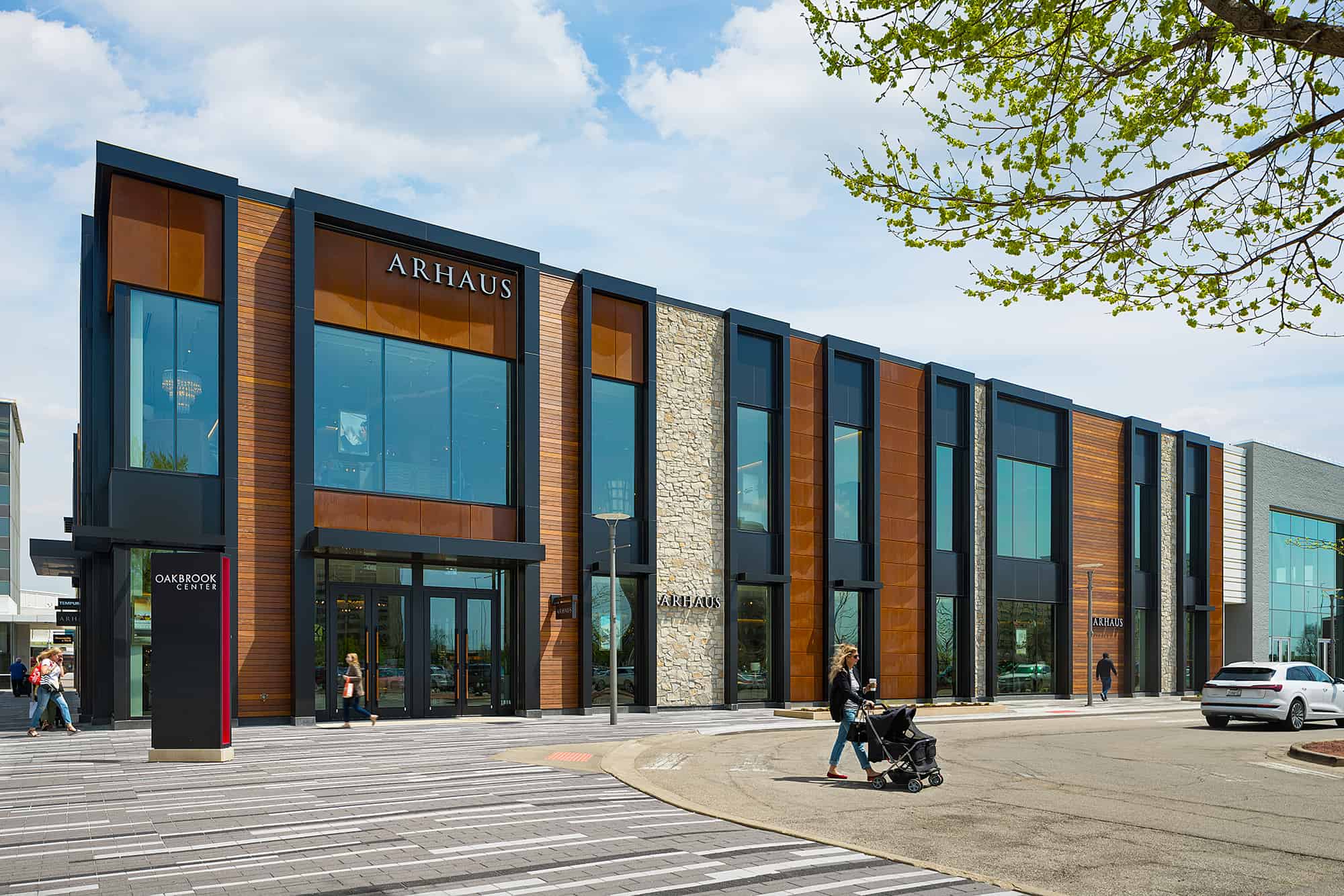
Working with developers to meet emerging consumer trends
At RDL, we know that you have a bold vision and big project ideas. It’s our mission to bring your ideas to life, ensuring your specific vision is met with the latest and best design approaches. Don’t overlook the importance of having a forward-thinking, innovative design partner that can elevate your value-driven ideas for a 21st century market.
Let’s start a conversation.
Leveraging your architect’s experience: Lessons learned from three decades in the affordable housing industry
Leveraging your architect’s experience: Lessons learned from three decades in the affordable housing industry
Joanne Horton, R.A., recently wrote an op-ed that was featured in Texas Multifamily and Affordable Housing Business in December 2023. In the op-ed, Joanne explains five core lessons our team has learned when designing for the affordable housing industry. Read the op-ed below:
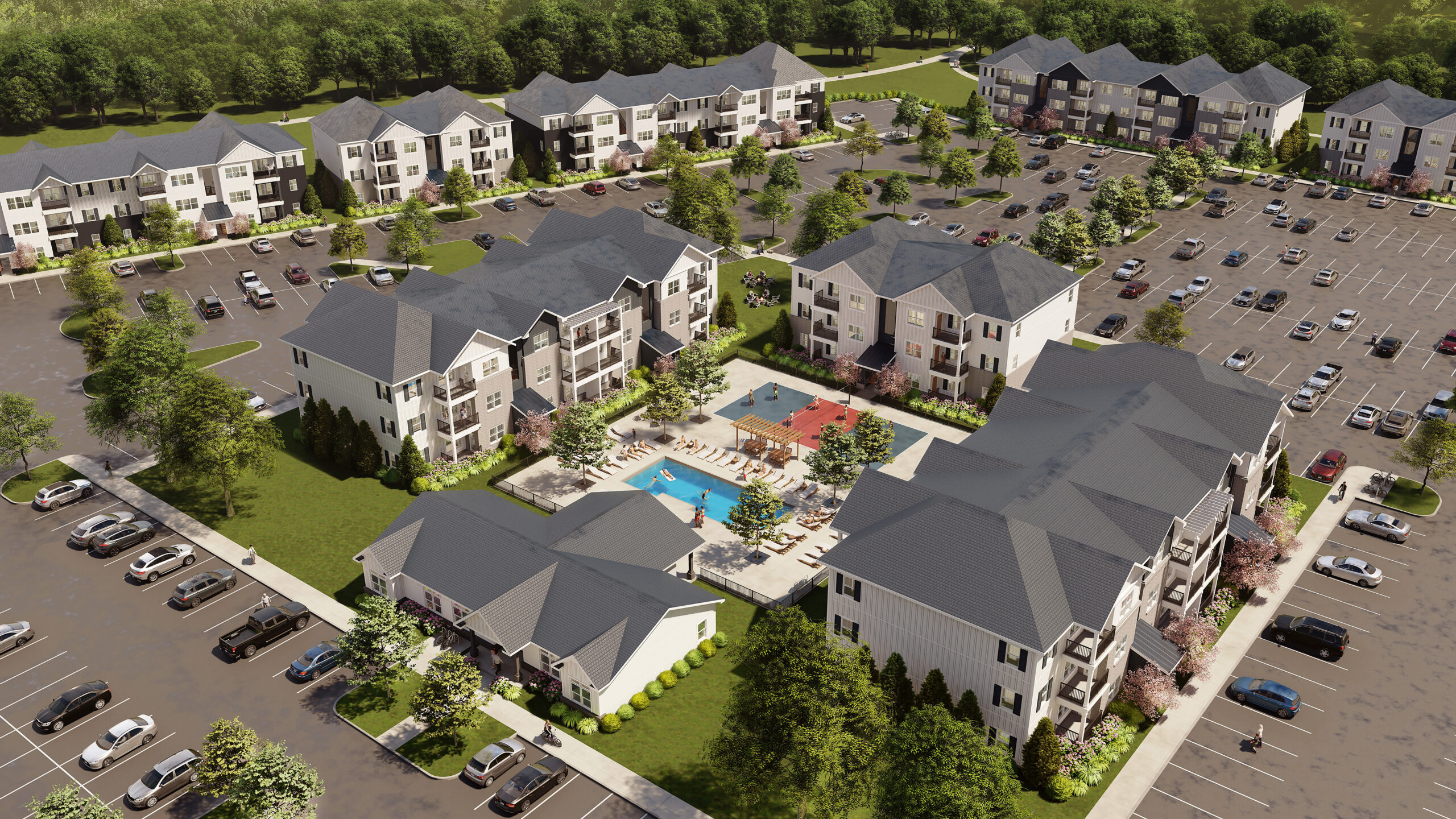
As families in Texas and across the country feel the squeeze of rising housing costs, there’s never been a more important moment for affordable housing industry leaders to achieve transformative solutions. Amid rising construction costs and high interest rates, it’s no secret in the industry that meeting the demands and requirements of multifamily affordable housing projects is a challenging process.
But with careful and thoughtful strategy, industry leaders can meet this moment. RDL Architects has been committed to assisting affordable housing developers across the country in bringing their projects to fruition by developing creative and strategic solutions and addressing various challenges and hurdles a project faces along the way. Through our experience over the years, RDL knows many of the common missteps that can occur.
What lessons have we learned that apply to the present-day challenges facing developers?
Prioritize relationships
The best projects happen when all team members are invested in forming long-term, strategic relationships within a design team. Before jumping into a new project, RDL takes time to assess each client to understand their focus and needs and assemble a team specific to that client. RDL has been around for nearly 30 years, and we have clients that we’ve worked with for just as long. Putting in the time and effort on the front end sets our clients’ projects up for success, and we are always excited and honored to be part of the process.
Communicate, communicate, communicate!
Effective and deliberate communication is vital to a project’s success. This is often said at a surface level, but then not executed. You cannot assume information is understood and known by all parties. There are a lot of moving parts that contribute to the success of a project, so there needs to be a very intentional plan for implementing and maintaining open communication. Routine team meetings, detailed agendas, documentation, and planning for cost and constructability reviews at major milestones in the development of the project, are just a couple of ways this can be done. Whether we are working with a large, vertically integrated company, or a small non-profit entity, we maintain a consistent quality control process that still allows us to be flexible in our approach to shepherding a project through design and construction. RDL’s philosophy is that the architect should, in essence, act as the team quarterback, taking the lead to coordinate between disciplines, keeping the team on schedule, and ensuring no detail gets overlooked.
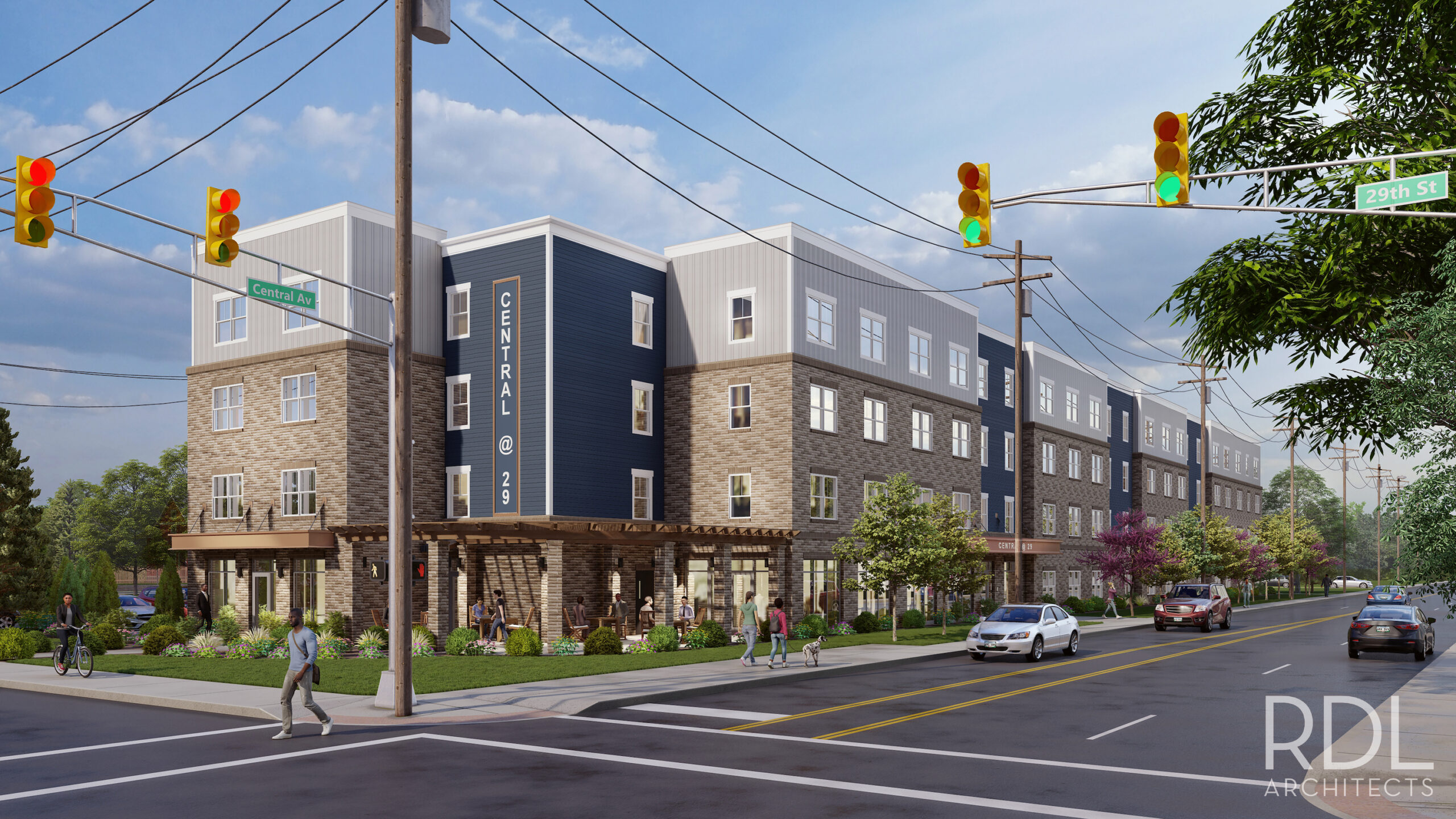
Involve architects on the front end
Don’t leave your project vulnerable to surprises down the road. Given the extensive funding requirements affordable housing developers must meet, it’s critical to have the input of an architect that’s well-versed in this space to be at the planning table from day 1. Commitments made early on can have more significance on the design and budget than may have been intended. For instance, sustainability commitments can become quite costly if selections are made without the proper review and feasibility analysis. We don’t want a client to be in a position where they committed to one set of criteria because it worked out well on a previous project. However, a comprehensive review of compliance items would have revealed a more feasible selection. What it comes down to is that many of these kinds of decisions are site and project-specific – there is no one size fits all approach.
Clearly define goals and budgets
One of the first steps in developing the design of a project is to determine what’s required for building efficiency early in the planning process, and stick to it. Focus on refining unit designs for economy of scale and incorporating repetitive elements wherever possible. RDL’s mantra is “Simple, Economical and Beautiful”, and this is the foundation of our approach to building design. We develop building forms with simplified geometries and detailing. We focus on aspects of building exteriors and public spaces that have the biggest impact, and simplify the rest. For developments with a standalone clubhouse, this may mean elevating the presence of the clubhouse through site positioning and selective articulation of specific features. It is also important to understand the expertise of the trades and common construction practices in the region. Construction costs can be limited by selecting materials based on regional availability.
Commitments need to be clearly communicated at the beginning of a project to ensure you are covering all of your bases. Code, accessibility, detailing components and funding criteria all have the potential to create hiccups in budgets, schedules, approvals, and tenant satisfaction. If items are not clearly identified within the drawings and specifications, it opens the project up to misinterpretation in the scope of work. The last thing anyone wants is for a critical component, like efficiency requirement of an HVAC system or building envelop, to be overlooked, and blow the budget in the middle of construction.
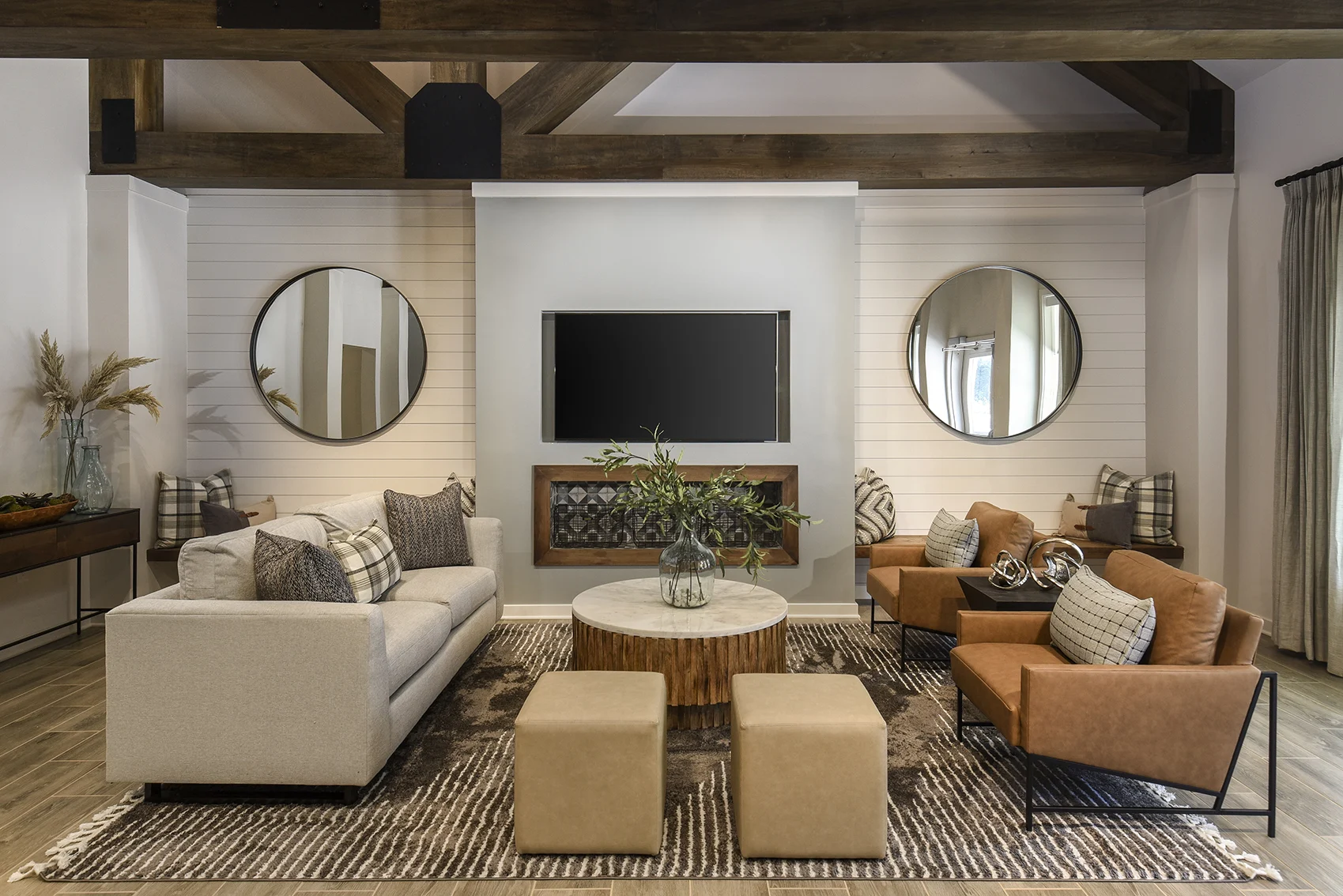
Prioritize the public approval process
Get in front of the municipality early. 9 times out of 10, this is imperative to a successful entitlement process. You don’t want to blindside a city with your proposed development. If permitted, it’s beneficial to have informal meetings or preliminary reviews with city staff to get a good handle on their expectations. Even when a community doesn’t have official design requirements, there’s usually a preference for a specific architectural style or materiality. Having strong graphic communication skills is also incredibly helpful to sell your vision to the community and design review boards. If a variance is needed, these presentations help demonstrate why the request is necessary. You will generate better reception from a community or design review board from a well-articulated presentation than with simple 2D/black & white images. While it may add some costs, we’ve seen several instances where renderings can make or break a project’s acceptance by the community.
Embrace the role of a proactive, problem-solving architect
Architects have the benefit of working with many different types of entities. We learn a lot from seeing how our clients operate, both the good and the bad. Whether you are developing a project that utilizes HUD, LIHTC or even community development funds, there are a lot of pieces and parts that need to be integrated and checked at various stages of the design and construction process. An architect can manage that process to ensure commitments items do not fall short in implementation or accidentally get value-engineered out of a project, while offering a range of solutions to help you make informed choices.
RDL’s affordable housing expertise and commitment to the design and construction process can make all the difference in bringing your project vision to life. Learn more about what our team can do for you and start a conversation today by visiting rdlarchitects.com/residential.
Howard Shergalis, R.A., LEED AP, Announces Retirement
Howard Shergalis, R.A., LEED AP, Announces Retirement
Please join us in congratulating Howard Shergalis on his well-deserved retirement.
To celebrate, we spoke with Howard about his career, the evolution of the industry, his accomplishments and proud moments, and what he’s learned over a career that has spanned 40+ years and documented the conversation as an article for colleagues and friends to read.
From the entire RDL team to you, Howard, we thank you for your leadership and service to the industry. Enjoy your retirement!
What has evolved in the industry since you first started?
When I began doing senior living design, the current variety of places and options for people to live as they aged did not exist. Nursing homes and rest homes were institutional places everyone dreaded going to. Assisted living and life care communities as we currently know them, were in their infancy. There were no supportive environments for people with dementia or Alzheimer’s disease. The only option was a nursing home which was typically not set up to provide the necessary special care and security. The assisted living environments that we are designing today feel more like grand hotels and are managed on a hospitality model. An example is the recently completed project we designed for Harbor Chase Retirement in Shaker Hts.
A broad range of residential options are now available from active adult communities, congregate living, independent apartments with a la carte services, assisted living, memory care and short term stay rehabilitation facilities to all types of life care communities. People can plug in anywhere on the continuum based on their needs and lifestyle choices. Even nursing homes that provide high levels of support are designed to feel more home-like and allow residents to choose how they receive care.
There is more emphasis placed on physical, mental and social wellness as a way to help people age successfully with fewer disabilities. Spaces for exercise classes and equipment are now standard in all projects.
Dining in senior communities was often limited to one large dining room for three meals a day, sometimes served on trays like a cafeteria with a limited menu. Now there is a bewildering variety of available dining choices from short-order cafes, bistros, sports bars to white tablecloth-themed restaurants with booth seating. Menus are what you would expect to find in a nice restaurant with many custom options. The type and variety of food service has become one of the most important components of new community design.

Over the course of your career, what skills have you acquired and learned that you find to be the most valuable?
I think one of the most underappreciated skills is listening. As architects we need to learn to put our ego and prejudices aside and seek to understand what our clients are trying to tell us about their goals and dreams. That only occurs in a dialogue where we get them to talk more than we do. Architecture is a balance of the aesthetic and the technical, but also very emotional and psychological. I often joke that I should have minored in counseling.
The other important skill which new graduates take for granted, is an understanding of computer added design and production technology. When I began my career, we were drafting everything by hand on sheets of plastic with pens or special pencils. Fax machines were primitive and over-night delivery of drawings was just beginning. There was more time to contemplate design decisions. Now all our work is computer based with email and texting demanding instant decisions. I not only had to learn architecture but also keep pace with rapid changes in project communication and delivery systems.
Tell us about your career chapter at RDL Architects. What were some of the greatest accomplishments or successes during your time here?
I am grateful that Ron Lloyd allowed me the space to establish a studio that specializes in senior living design. Starting from the depths of the 2008 recession, over time we were able to attract some great clients and talented staff. I view architectural practice as a team effort and not a solo enterprise. So I believed it was important for the success of our studio to assemble a group of architects with complementary talents that were comfortable working together.
I was able to expand the practice outside of Ohio. We grew from doing small renovations and single buildings to full communities.
Presenting at national conferences.
Working with the Sisters of Notre Dame and Jennings to create Notre Dame Village. They trusted me to be their development advisor.
Expanding our service offering to include master planning.
As a Principal at RDL Architects, what did you enjoy most about your role?
I enjoyed the challenge of helping clients grow their business and create great places for the people they serve to live.
The challenge of working in a rapidly evolving field where developers and non-profit providers were constantly searching for ways to improve their communities.
Sharing my knowledge and lessons learned with my coworkers.
Looking back on your career, is there anything that you would have done differently?
I believe I entered the senior living field at the right time. Innovation in new products and care models was taking off and new providers were coming to market.
To connect to the previous question, what advice would you give up-and-coming architects about their own careers?
Invest in yourself, keep learning and growing. Firms, clients, and projects come and go but the skills and connections you acquire are your own. Learn from your mistakes and, even better, the mistakes of others. Get out to construction sites as often as possible. That’s where the real learning occurs.
Kevin Dreyfuss-Wells Promoted to VP, Architecture
Q&A with Kevin Dreyfuss-Wells; Recently Promoted to VP, Architecture
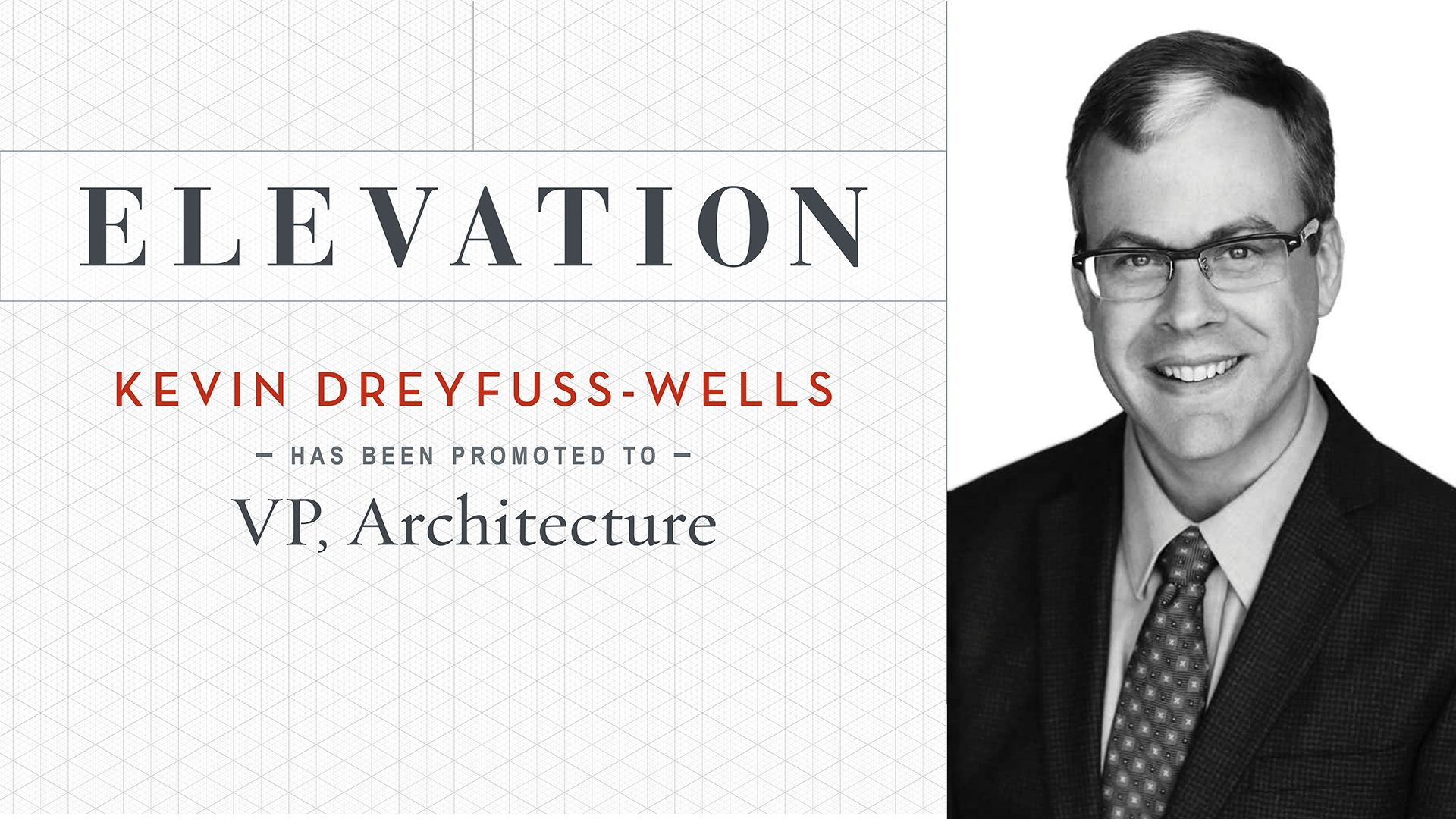
Congratulations to Kevin Dreyfuss-Wells who was recently promoted to VP, Architecture at RDL Architects. The entire team is so proud of your contributions to our team and the impactful, meaningful work you’ve led for our clients over the years, Kevin. We sat down with Kevin and asked him some questions about his career and promotion. Read the Q&A below:
Kevin, congratulations on your promotion to VP of Architecture. Take us back to the beginning – when did you find your passion for architecture?
Thanks!
In the middle of fifth grade, my family moved to a very small school district in rural Illinois. My mom found herself looking for ways to keep me challenged, and having picked up on a tentative interest in buildings took me out of school to drop me off for a day-long solar energy conference with a bunch of grown-up architects. I was out of my depth but fascinated – these folks were pulling off magic tricks just by moving walls and windows around to catch the sun, and I was hooked.
What was your personal “aha” moment when you discovered that this industry is where
you want to be?
I didn’t fully understand what I was getting into when I enrolled for an architecture degree, so that “aha” moment happened gradually. After finishing college, I was perhaps only 60% sure I wanted to practice as an architect and went into the Peace Corps teaching carpentry to teenagers while I thought on it. Coming back, that hands-on experience got me in the door with Jim McQuiston, a sole proprietor who happened to be a masterful woodworker as well as a very talented architect. I couldn’t have asked for a better mentor in a first job, with the opportunity to do everything from answering phones to designing and detailing to construction administration. Experiencing such a broad variety of work each day and learning how every task could be elevated to a higher level of quality, I knew I was on the right road.
In your view, what is architecture all about?
Simply put, it’s problem-solving. While the questions people bring us are usually about buildings, good answers can encompass far more than sticks and bricks. Our best work comes out of clearly understanding all the issues that might converge in a project: client goals, building users’ needs, community context, climate, budgets, and more. Once we see the full picture, our designs can synthesize solutions that respond to all kinds of factors together.
What can architecture and design positively bring to the world?
We’re solving problems for people, and we humans are creatures with such rich and complex lives. We appreciate places that accommodate the entirety of our experience. Including a green and sunny patio to enjoy the company of others can be as important as the purely functional aspects of a design brief. As architects, we’re in the position to create spaces that really matter to people and help our cities become more vibrant.
Talk to us about your time here at RDL. What are some projects that you’ve led over the past few years that stick out in your mind?
Housing has been a huge part of my role at RDL, and affordable housing can be particularly meaningful for the impact it has on people’s lives. Our work in Pittsburgh stands out, transforming what had been ‘barracks-style’ public housing into real homes and creating a neighborhood. More recently, our Arcadia project design is well underway. Not only will it be an exceptional mixed-use project right here in Shaker Heights, but also includes the chance to design our new office home. It’s a true cross-studio collaboration and having such a talented group working together is bringing the design to the next level.
What are you looking forward to in this new role?
I have such tremendous respect for the talent, energy, and ideas we have in everyone here at RDL, but I haven’t had the opportunity to work closely with all our staff. This new role offers the opportunity to collaborate with a broader range of colleagues in our office and get to know them better. I know our work gets stronger as we bring more heads together, and I’m excited to see what we can do next.
What will this new role allow you to do professionally?
Supporting colleagues, growing together, and creating even higher levels of excellence in the work that we do for our clients are all part of our goals. I’ll be looking for approaches to support every studio in different ways that best support their individual needs, finding ways to connect our rich collection of talents with the needs of each person and project.
What is a goal that you are striving to achieve in 2023 as it relates to your new role?
We collaborate all the time here, both with each other and with our clients and partners. But we can do more, so a goal for this year is to create a framework that helps us strengthen our habits of sharing ideas and experiences with each other.
If you could give some advice to young architects/designers early in their career, what would you tell them?
Whenever you can, try taking a shot at the problem, even if it’s stretching yourself at the limits of your experience. Do the research, attempt an answer, sketch ideas, then bring it back to your colleagues to see if you’re on to something. I learn the most by actively trying and doing, I think that’s true for most of us.
Also, keep a tape measure within arm’s reach. I swear that half this job is simply knowing the sizes of things.


