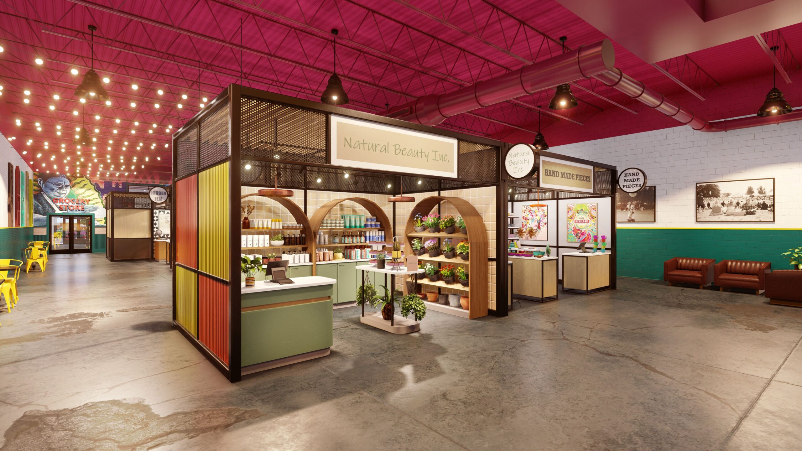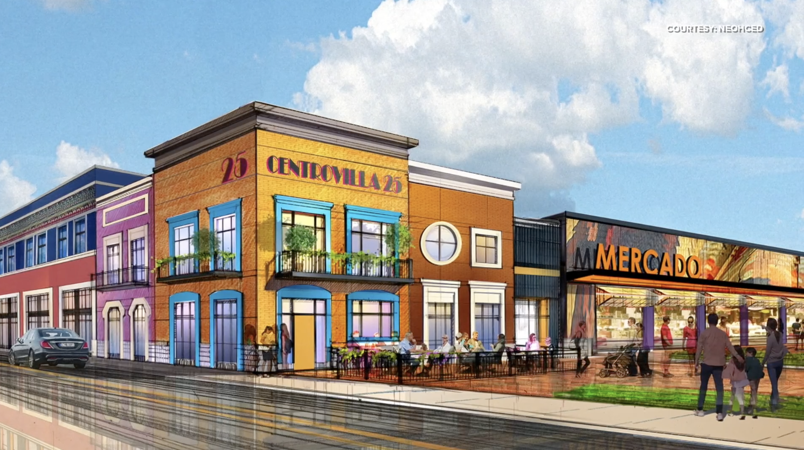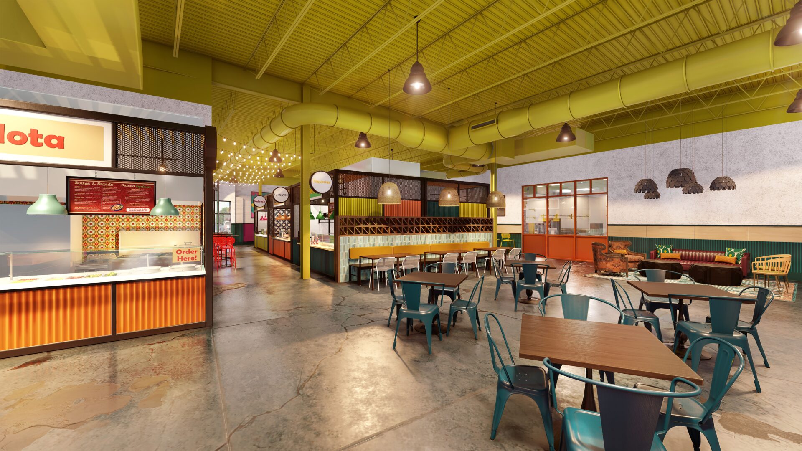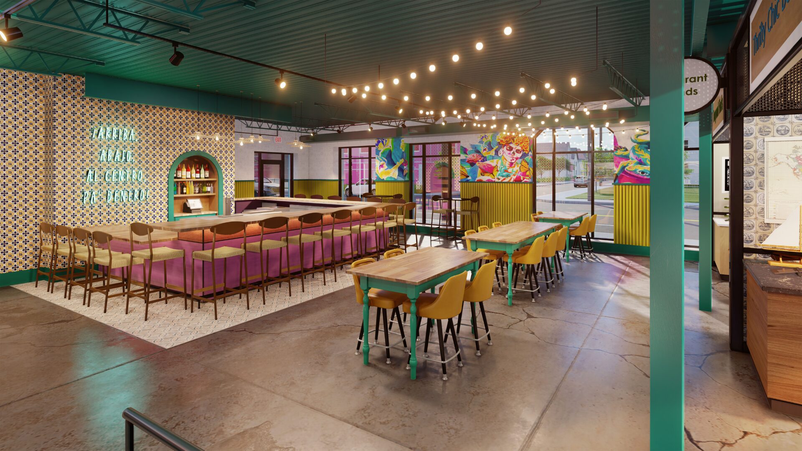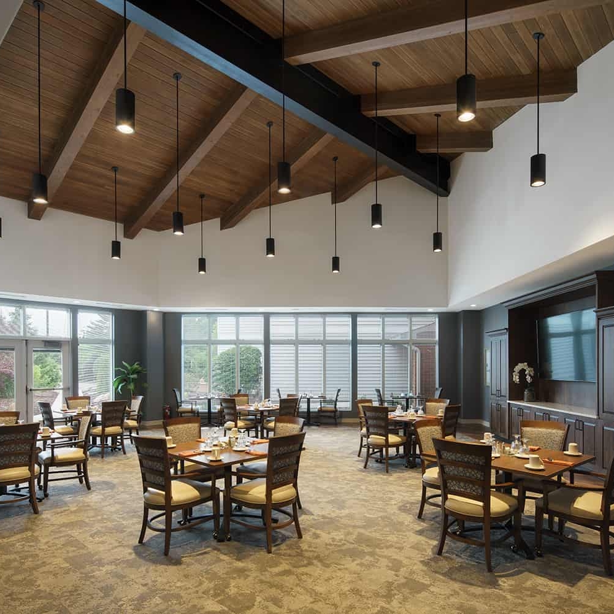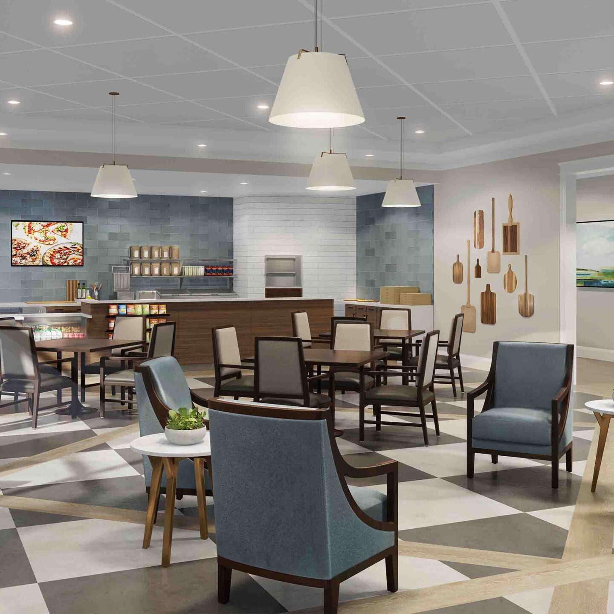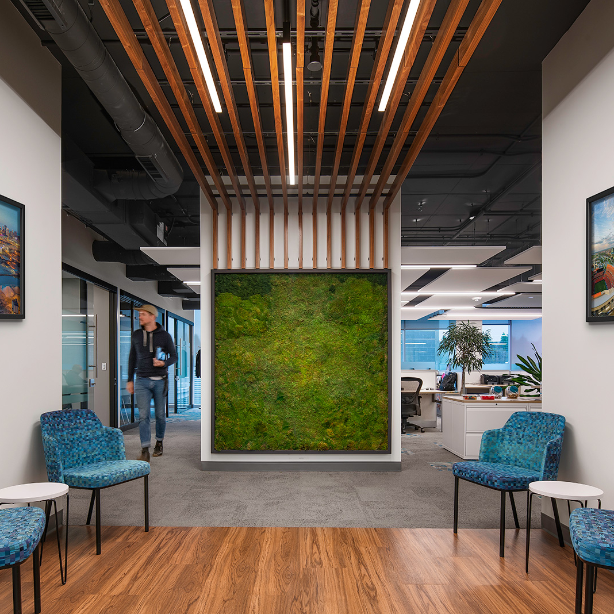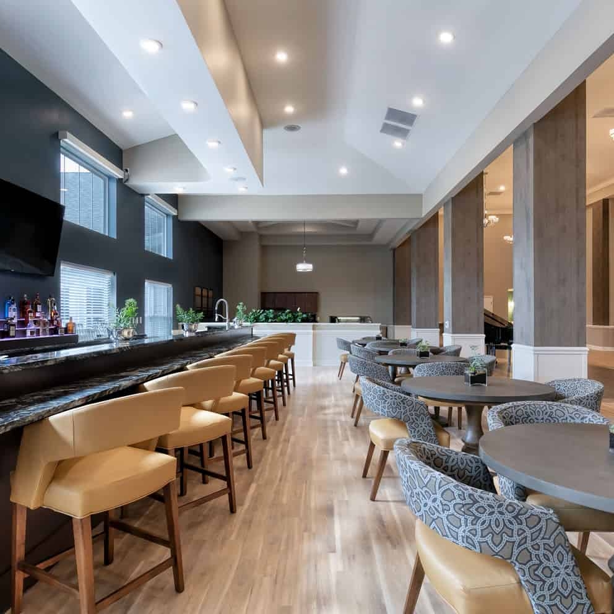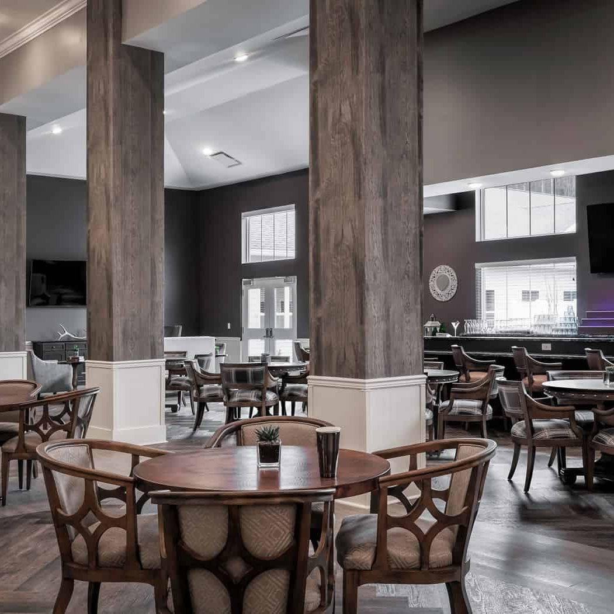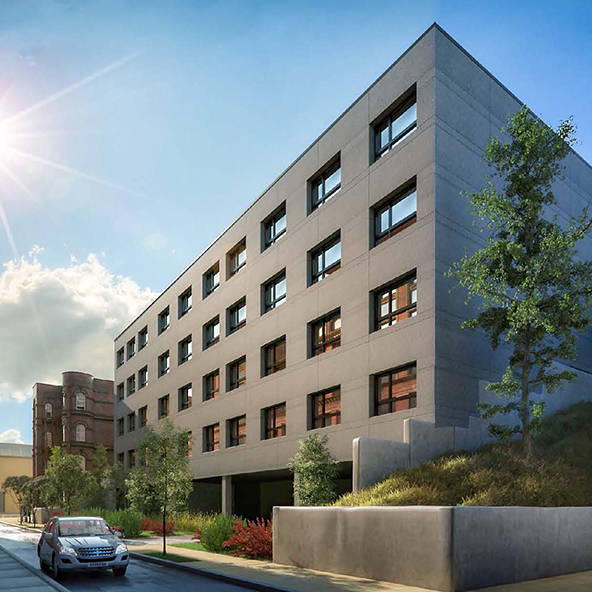Centro Villa 25
Centro Villa 25 is the transformation of a once-vacant warehouse in Cleveland’s Clark-Fulton neighborhood into a vibrant confluence of Hispanic culture and commerce. Located at the site of the former HJ Weber Building at W. 25th Street and Clark Avenue, construction broke ground in July 2023 and a grand opening for the mixed-use destination is planned for 2024.
Centro Villa 25 is poised to become the heart of Clark-Fulton, also known as Cleveland’s La Villa Hispana. This project includes a two-story, 50,000-square-foot building that will be home to a range of Latino-owned restaurants and shops. In addition to retail, there will be space for community gatherings and professional services.
While shovels recently broke ground, this visionary project was years in the making with initial planning going back to 2020. RDL’s Interior Design Studio partnered with project sponsor Northeast Ohio Hispanic Center for Economic Development (NEOHCED) to make the vision for this project a reality.
“As designers and architects of public spaces, we always create with the end user in mind. In the case of CentroVilla25, that end user is the surrounding Latino community as well as the broader community of Cleveland. We worked hand-in-hand with NEOHCED, fearlessly led by Jenice Contreras, to establish their vision of a vibrant, energetic and authentic design,” said Corinne Stuppy, Sr. Interior Designer.
Through the development process, design and architectural inspiration was drawn from similar markets in Latin American countries, while paying homage to the local Cleveland community.
The RDL Interior Design team’s goal was to create an authentic, vibrant, and welcoming space to bring the community together through the intentional use of color, materiality, furniture, and artwork.
Notably, Centro Villa 25’s design calls for 20 kiosks in a central, uniform mercado that will allow each tenant to make their space their own while creating a strong sense of community. The unique task that RDL had when incorporating design elements throughout the kiosks was to ensure uniformity, while allowing for individual merchants to make their spaces feel unique for their business. Materiality, such as corrugated metal and warm woods, as well as overall color choices were strategically implemented to achieve this throughout the marketspace. By standardizing certain elements for uniformity, the space achieves a visual cohesiveness, but also will ensure that general maintenance and operations will be streamlined and economical.
One of the challenges with the existing space was maintaining the concrete flooring, as that was the most feasible and economical option in terms of maintenance. Due to this, the RDL team chose to implement soft seating lounge areas and built-in banquettes that would not only work well from a materiality perspective, but also from a functional perspective while adding to the overall aesthetic. Hand-glazed ceramic tiles, turned wood legs and patterned textiles provide textural interest and an authentic ambiance.
“Personally, having grown up in the Clark-Fulton neighborhood as well as a Latino, the project presented a unique opportunity to unite my passions for architecture, ethnicity, and community. Being a graduate of Lincoln West H.S., just blocks away from the future home of Centro Villa 25, I’ve passed by the H.J. Weber building many times without really taking note. Once Centro Villa 25 is completed, it will be difficult for anyone to walk by without being captivated by the colorfulness and vibrancy of the renovated building and community plaza space,” Luis Pupo, R.A., Sr. Project Manager said.
The high ceilings, with exposed HVAC, provided another challenge that the team had to consider when designing the space to have an intimate feeling. To address this, the ceilings and portions of the wall will be painted with bright colors which bring down the height visually, while creating a playful atmosphere.
The thoughtful adaptive reuse of the original space means that Centro Villa 25 will create opportunities for growth, education, and community-building throughout Cleveland’s Hispanic community. Once completed, the site will benefit neighborhood residents and visitors alike for generations to come.
See a video project update via WKYC here.
LOCATION | Cleveland, OH
CLIENT | Northeast Ohio Hispanic Center for Economic Development
PROJECT SIZE | 50,000 sq. ft.
STUDIO | Interior Design


