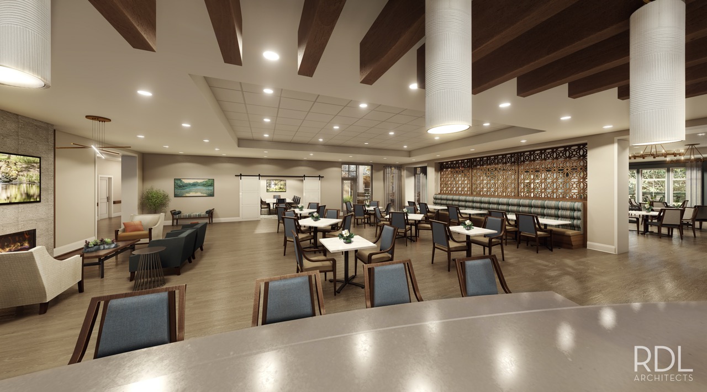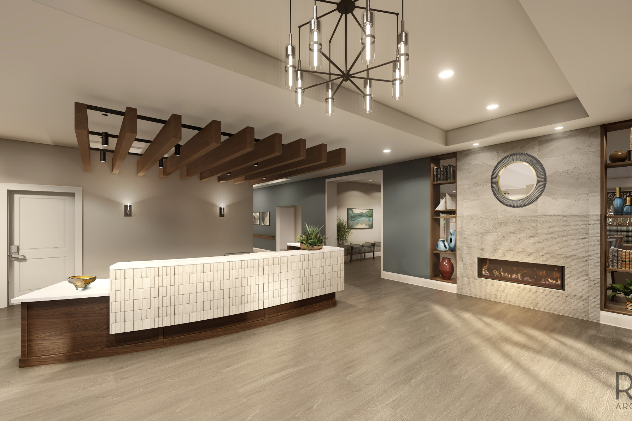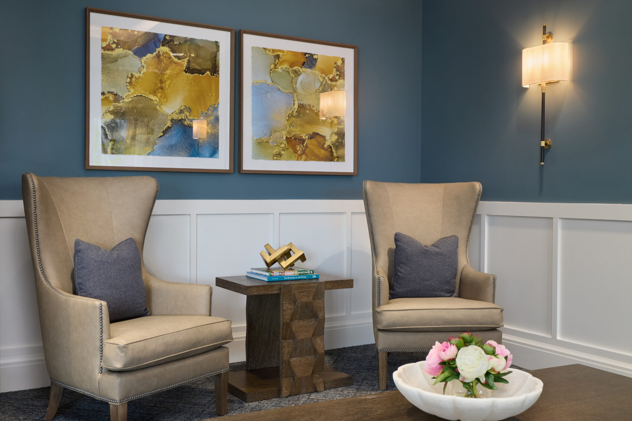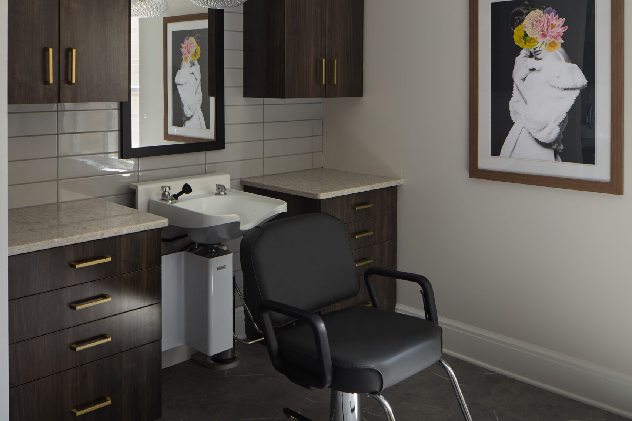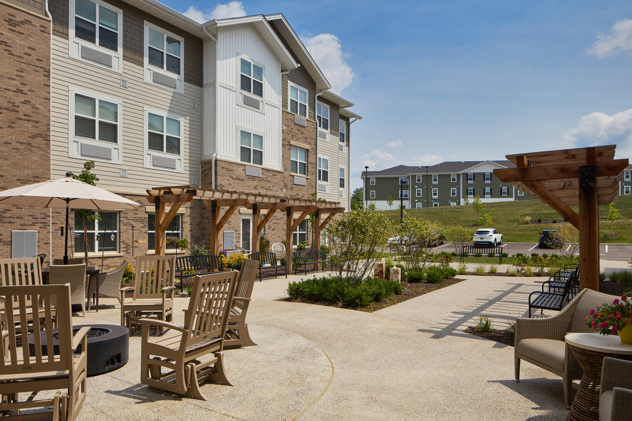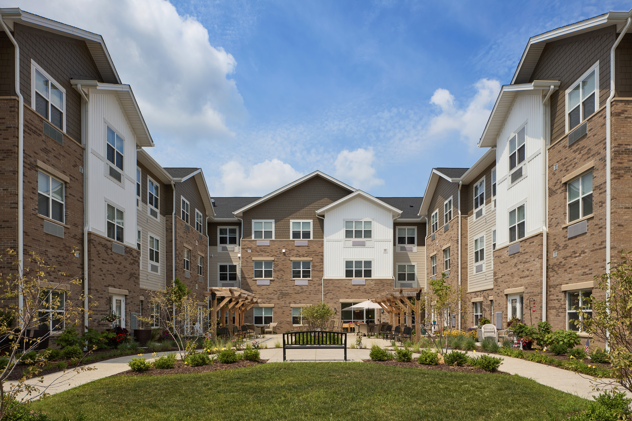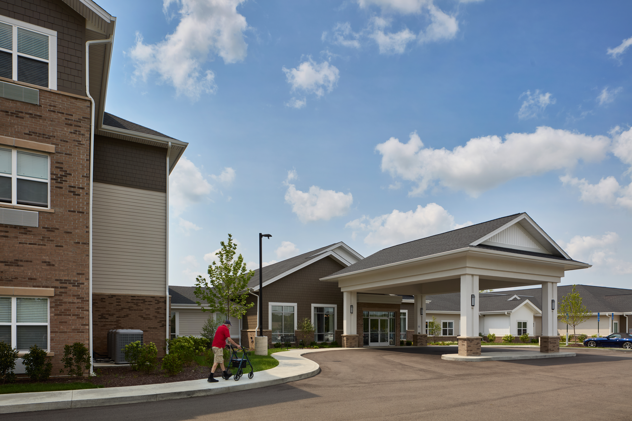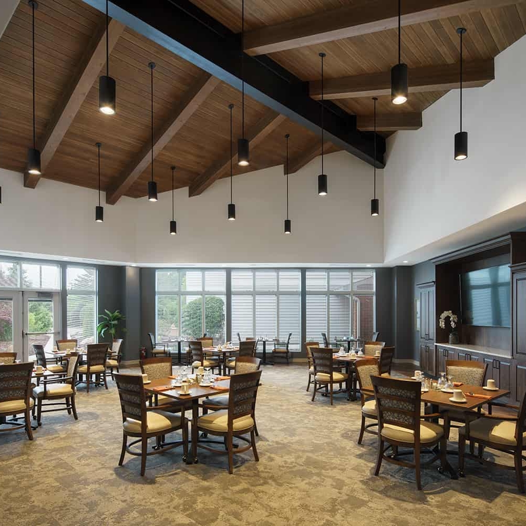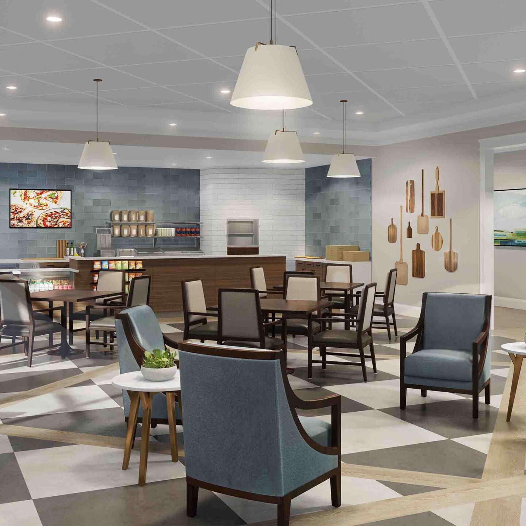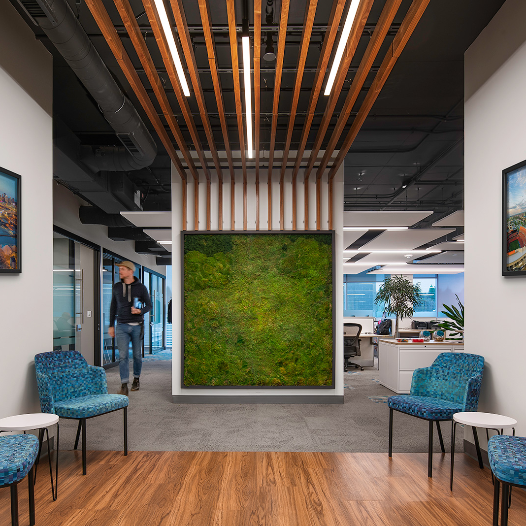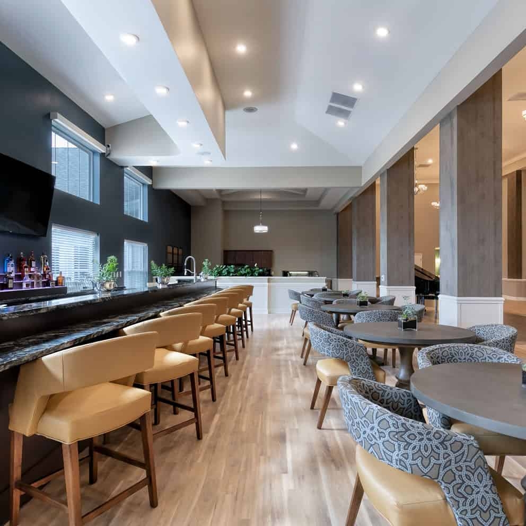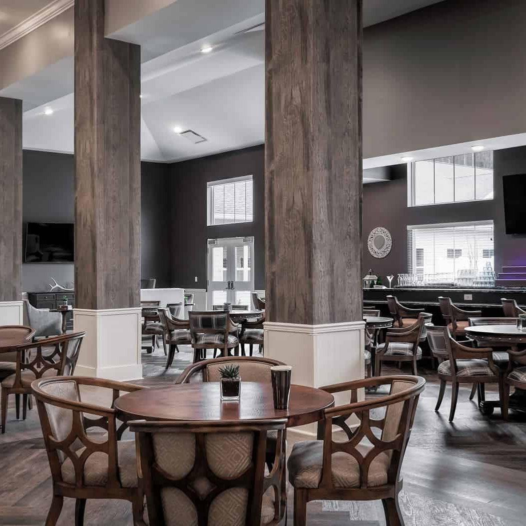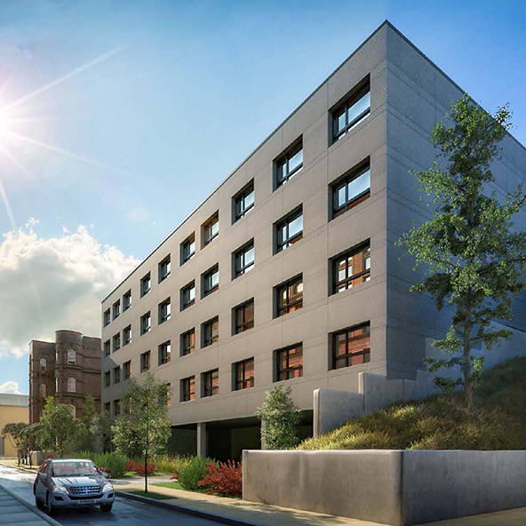Ashford of Beavercreek
Wallick Communities, a senior living developer, engaged RDL to design a new community in Beavercreek, OH for Assisted Living and Memory Care residents.
As residents enter the Assisted Living portion of the campus, they are greeted by an inviting lobby featuring a beautifully crafted stone fireplace, adjacent lounge areas, and a Café and Bistro. The building will include a variety of venues that accommodate active and social lifestyles including dining rooms, activity spaces, an art room, a beauty salon, a fitness center, a library with computers, and an exterior patio that opens to a carefully planned courtyard spaces.
Additionally, the Memory Care home will consist of two 11-person residential households. Utilizing distinct material and color schemes throughout, each household is designed as a residential scaled environment, with a living room, dining room, kitchen space, and a multi-use activity room for resident programming.
RDL’s approach to the Ashford of Beavercreek project was focused on improving the quality of life for the residents. Design features include maximizing connection to nature through biophilic design, the use of large windows, and connection to programmed outdoor spaces.
LOCATION | Beavercreek, OH
CLIENT | Wallick Communities
PROJECT SIZE | 94,178 SF, 104 units
STUDIO | Senior Living, Interior Design


