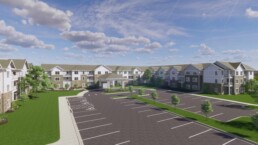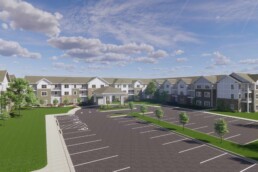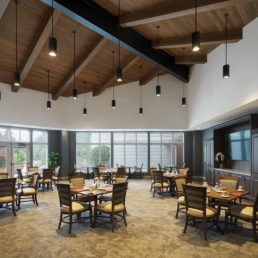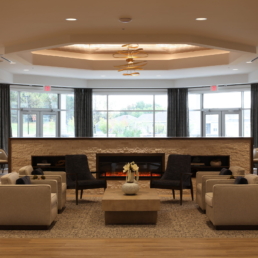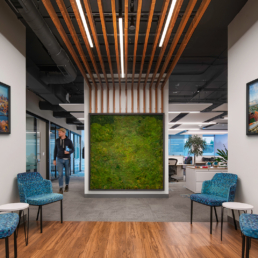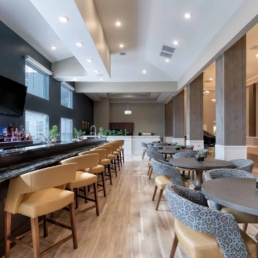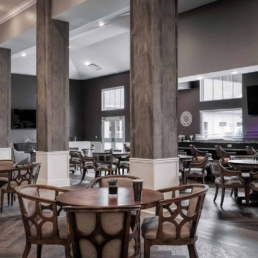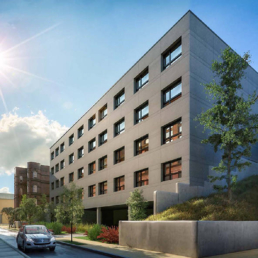Lockwood of South Lyon
Lockwood of South Lyon is a middle-market senior apartment building designed to provide a choice of lifestyle enhancing supportive services to independent seniors. Residents can enjoy a choice of dining options from a full-service dining room, casual bistro, or a Grab-and-Go Café for quick bites. A theater, library, game room, art room and a beauty/barber salon are available in the commons. Wellness services and physical therapy will be provided in a dedicated clinic area. Daily planned events and social activities will keep residents engaged.
RDL Architects developed a creative solution to the challenging zoning restrictions to achieve a three story building that consists of 130 apartments in a mix of one and two bedroom units. The commons is strategically placed on the lower level in the center of the community. A two-story Great Room opens onto a spacious outdoor landscaped patio with casual seating areas around a duel-sided fireplace.
The project provides an affordable housing option for middle -income seniors who will require some wellness services to remain active as they age. This was made possible through a bond financing program in partnership with the Michigan State Housing Development Authority.
LOCATION | South Lyon, MI
CLIENT | PIRHL Developers
PROJECT SIZE | 156,996 sq ft
STUDIO | Senior Living, Interior Design


