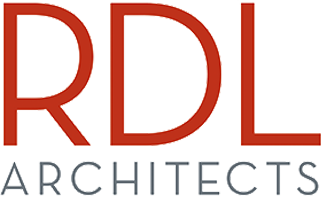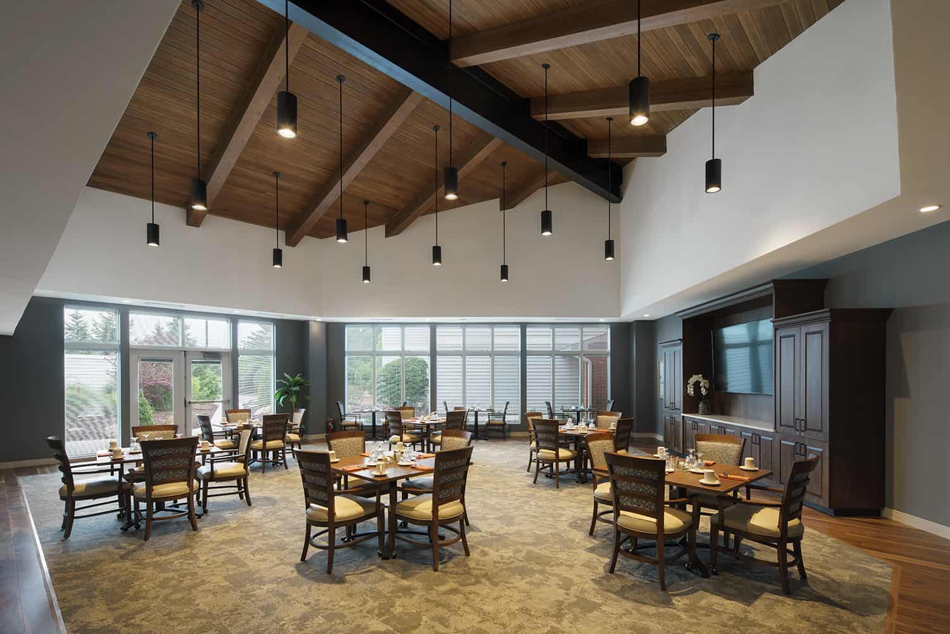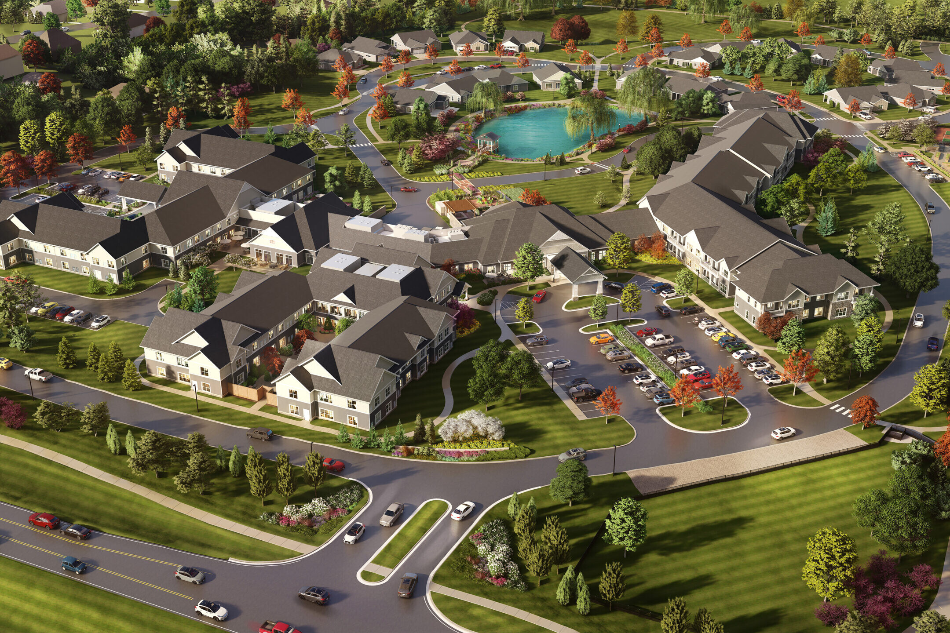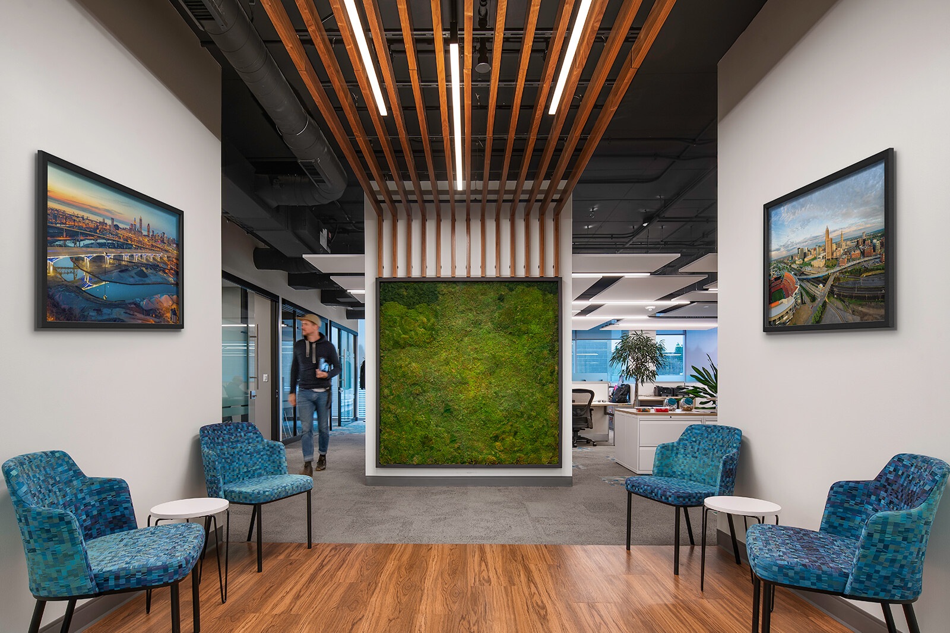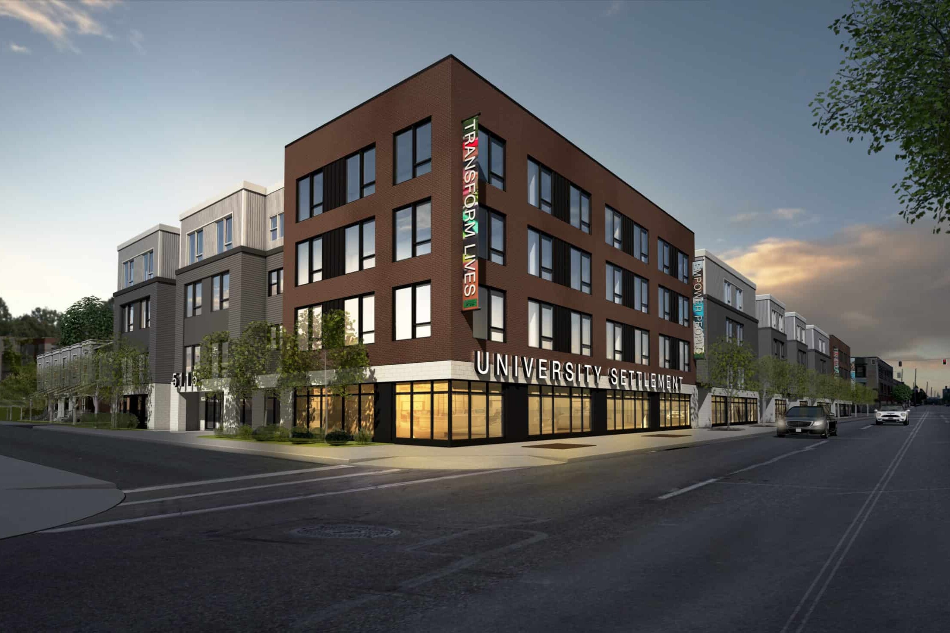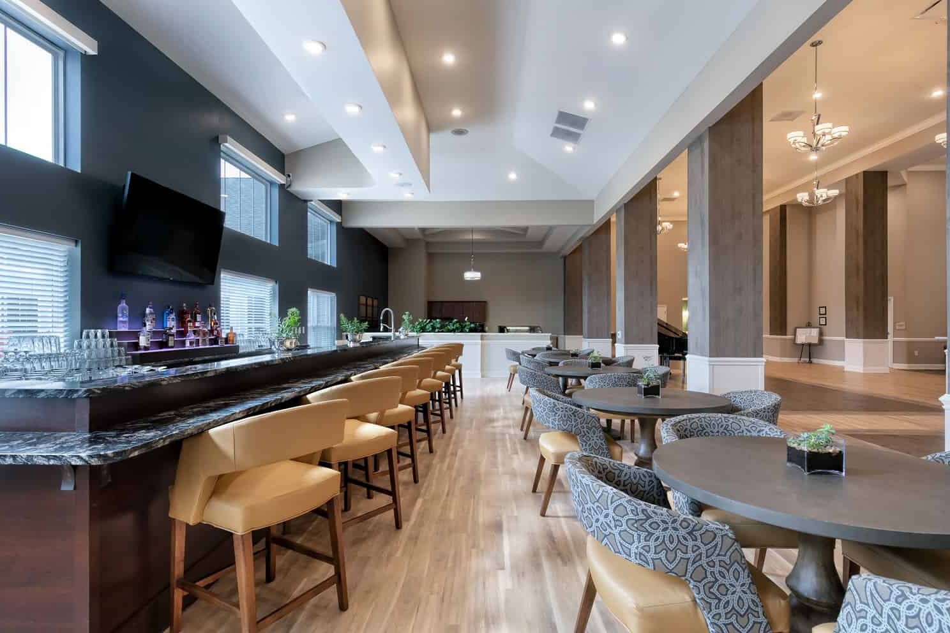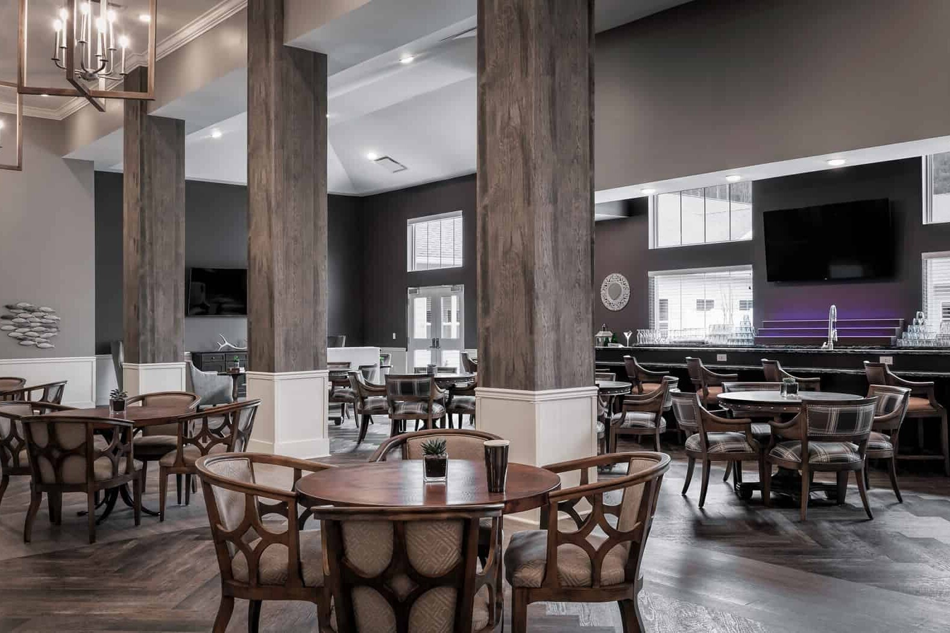Pinstripes Topanga
RDL was tasked with bringing to life the proposed Pinstripes at the Westfield Topanga shopping center outside of Los Angeles, CA. Compared to other Pinstripes locations around the U.S., what is unique about this project is that the public mall concourse divides the second floor into two distinct areas – an interior space housing bowling, banquet rooms, and a bar with seating, and separate second-floor three-season room. RDL worked with Pinstripes to create a design that allows for cohesive and accessible flow between floors and divided areas, funneling customers back to the ground floor’s main entrance.
In addition to the interior tenant-fit-out documents, RDL also designed the interior mall storefront, first-floor exterior façade, and first-floor patio space. Materials implemented on these facades include metal panels, aluminum storefront systems, Trespa panels, and natural wood.
Pinstripes isn’t the only business at the Topanga shopping center that was designed by the Cleveland-based architecture firm. RDL also designed the Arhaus Furniture store at the same time, just a few hundred feet apart. Arhaus and Pinstripes are slated to open around the same time during the first quarter of 2023.
