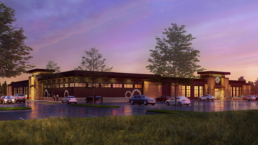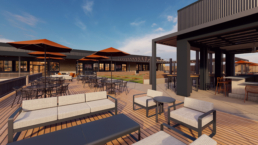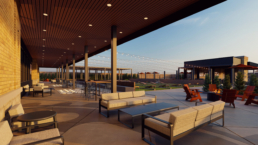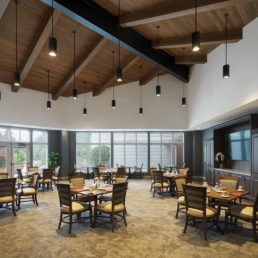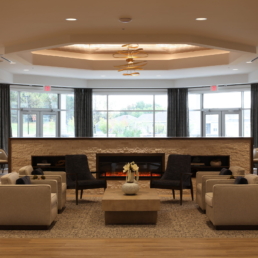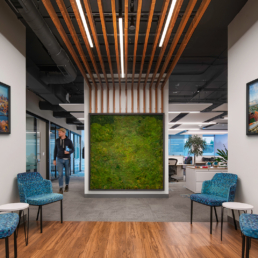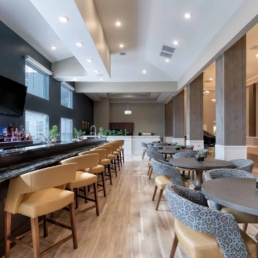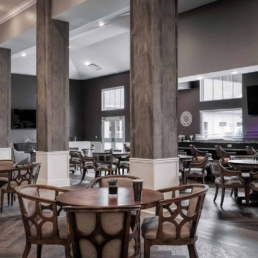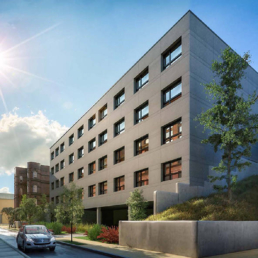Skyline Social & Games
Building off the success of Skyline Social & Games’ original location in Duluth, MN, the owner of this entertainment and dining experience approached RDL about expanding the venture to Apple Valley, just outside of the Twin Cities. The goal of the new location was to replicate the brand familiarity in a new region while enhancing the space from a design standpoint.
RDL’s Commercial and Interior Design studios were tasked early in the planning process with refining the layout plans to comply with local building codes and to increase the functionality of the space. This interdisciplinary team worked in tandem to provide the client with preliminary design concepts, alternative floor plan layouts, and close collaboration with the contractor and kitchen design teams. Our team was also instrumental in navigating the nuances of Apple Valley’s municipal permitting process to avoid any delays.
This new location of Skyline Social & Games draws on the foundation of the Duluth location while incorporating a more industrial aesthetic, including tumbled brick, reclaimed barnwood, and vintage tin panels. Our team took inspiration from bowling lane material by incorporating smooth, natural maple in many areas such as custom banquettes, booth seating and countertop surfaces. Additionally, three-dimensional cork tiles and floating felt acoustical clouds were placed throughout the space, which not only serves a practical function to reduce sound but is also an unexpected visual element that aligns with the Skyline Social & Games brand.
Ultimately, guests will be offered a variety of experiences, including:
- Arcade with two party rooms and a redemption store
- Traditional bowling with a lounge area
- VIP bowling with an exclusive lounge
- Duck-pin bowling with adjacent lounge space
- Axe throwing with five bays and a lounge
- Cornhole and bocce courts (12 cornhole, 4 bocce)
- Volleyball courts (9 total)
- Restaurant and large bar with indoor and outdoor seating
- Banquet rooms with individual bars and overhead doors for flexible space configuration
- Outdoor seating area featuring a bar and fire pits
- Large commercial kitchen to support food and beverage operations
RDL is proud to play an integral role in bringing this exciting project’s vision to life in the Twin Cities region.
LOCATION | Apple Valley, Minnesota
CLIENT | Skyline Social & Games
PROJECT SIZE | +/- 98,000 sq ft. (+/- 58,000 interior SF and +/- 39,000 Exterior SF)
STUDIO | Commercial, Interior Design


