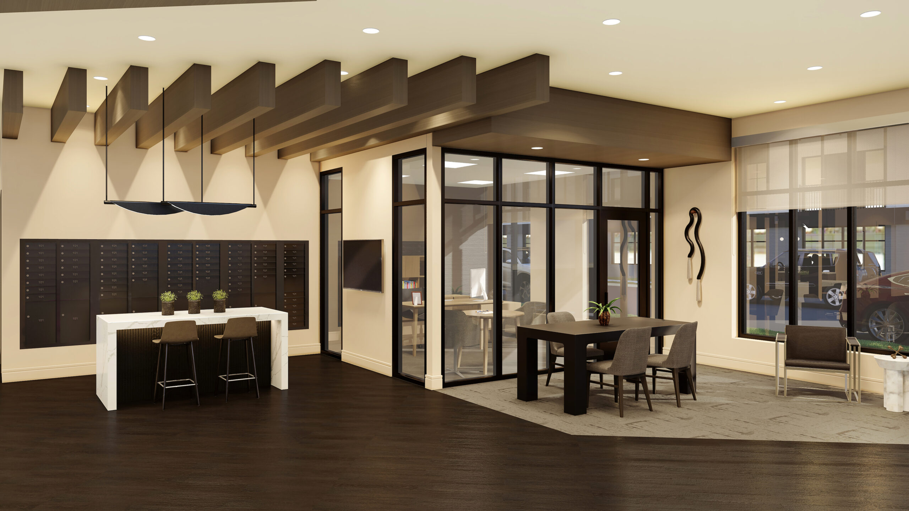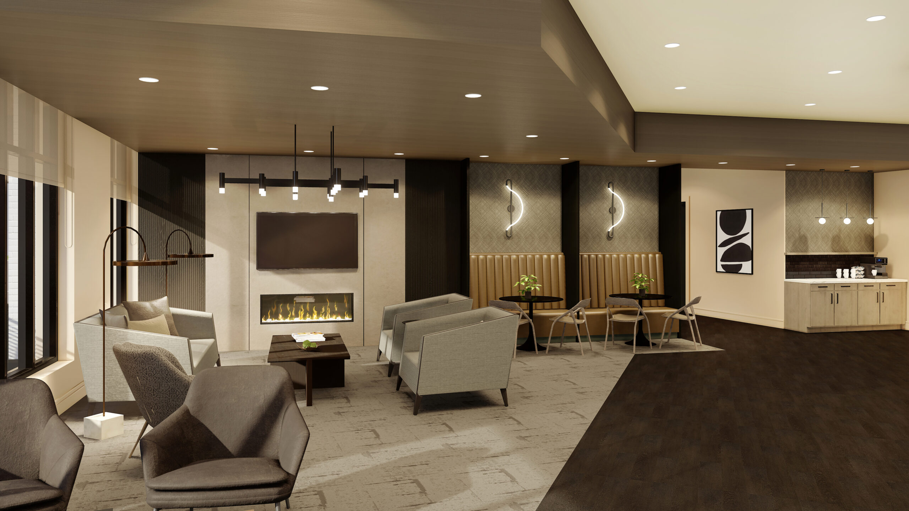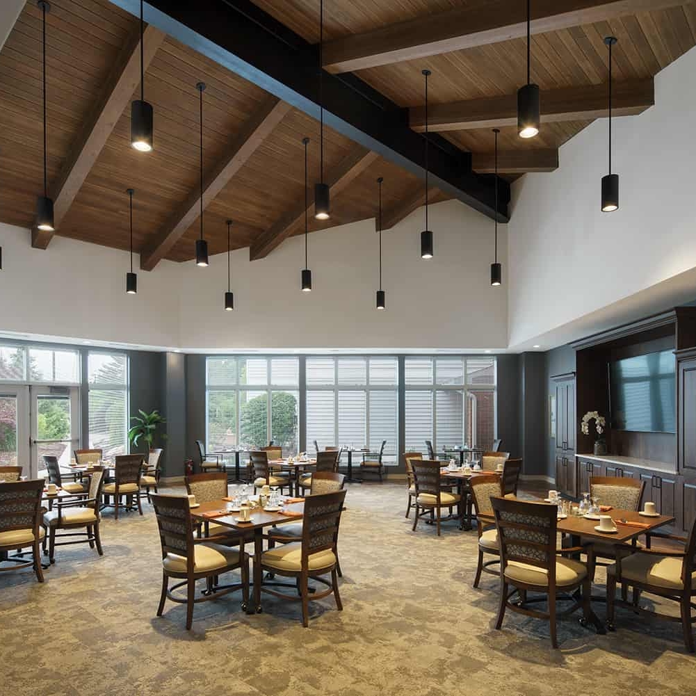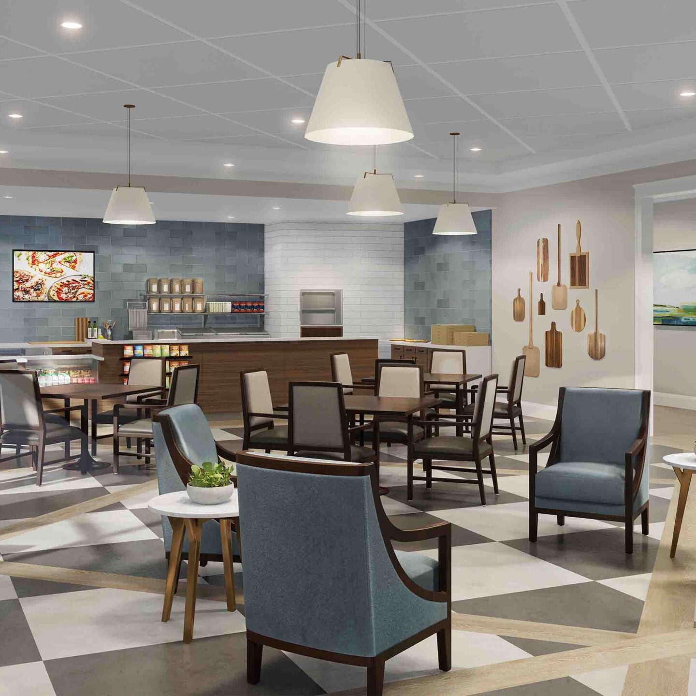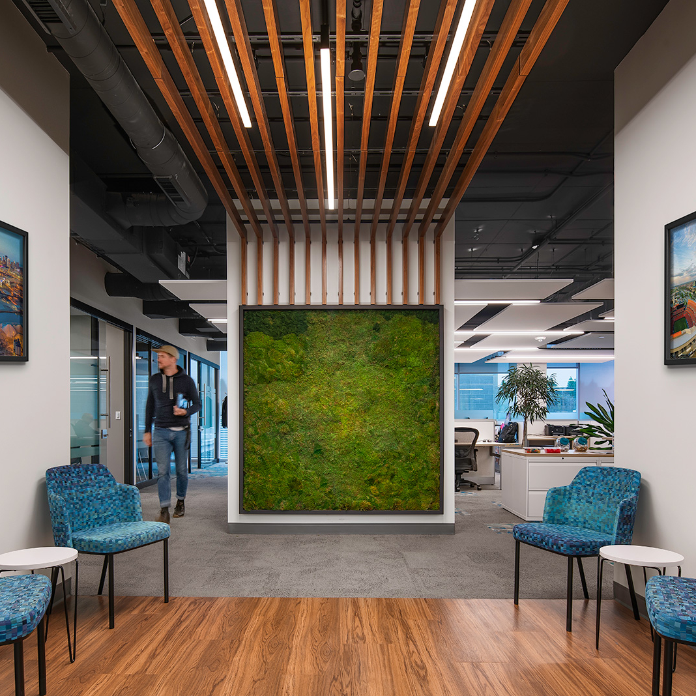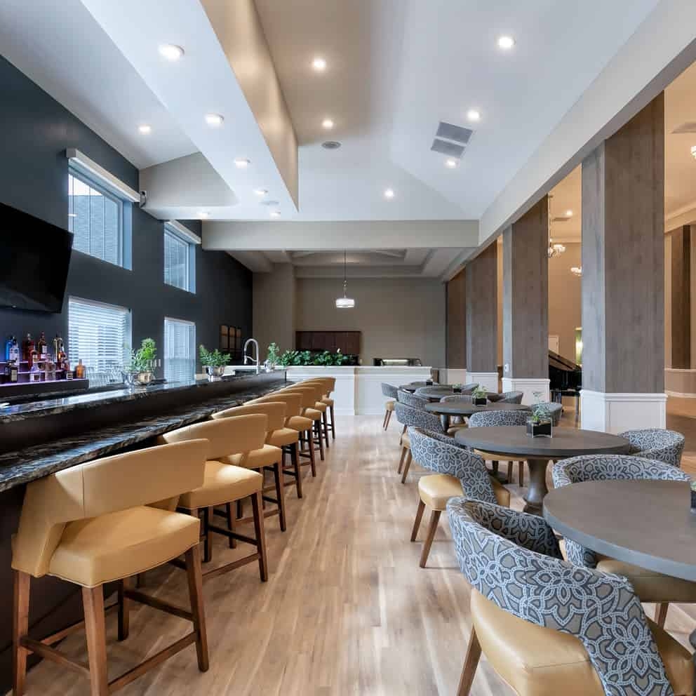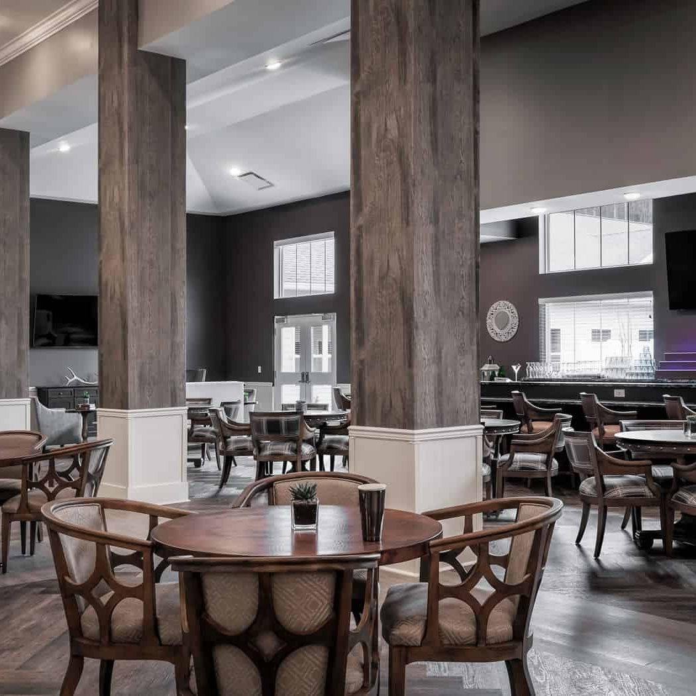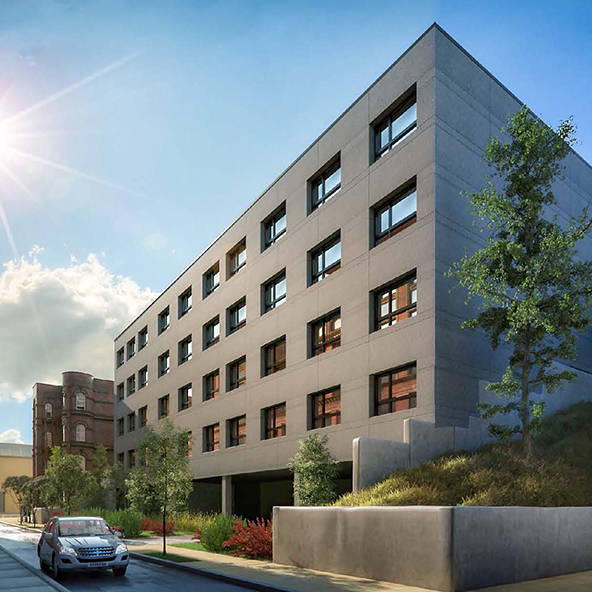The View on Detroit West
As residents walk through the entrance of the View on Detroit West, they will be stepping into a lively space inspired by sophisticated design with a focus on contemporary style.
The View on Detroit West in Lakewood, OH is the result of a collaboration between RDL’s Interior Design studio and Solove Real Estate in partnership with an outside architect. This market-rate, multi-family residential development will feature two four-story apartment buildings and will offer amenities including an on-site leasing office, lobby, fitness center, mail room, and coffee station.
Thoughtful coordination between RDL’s Interior Design team and the developer was essential to ensure the desired vision was met in our design plan. This included drawing from the warm and contemporary feel of the building’s exterior and extending that throughout the interior space. The first thing residents will see upon entering the Lobby is a fireplace surrounded by marble porcelain tile and black stained vertical wood tambour. An emphasis is also made on having all the interior light fixtures and hardware in a black finish.
Ultimately, residents of the View on Detroit West can look forward to experiencing luxury, comfort, and thoughtful design during their time here.
LOCATION | Lakewood, OH
CLIENT | Solove Real Estate
PROJECT SIZE | 112,934 sq ft
STUDIO | Interior Design


