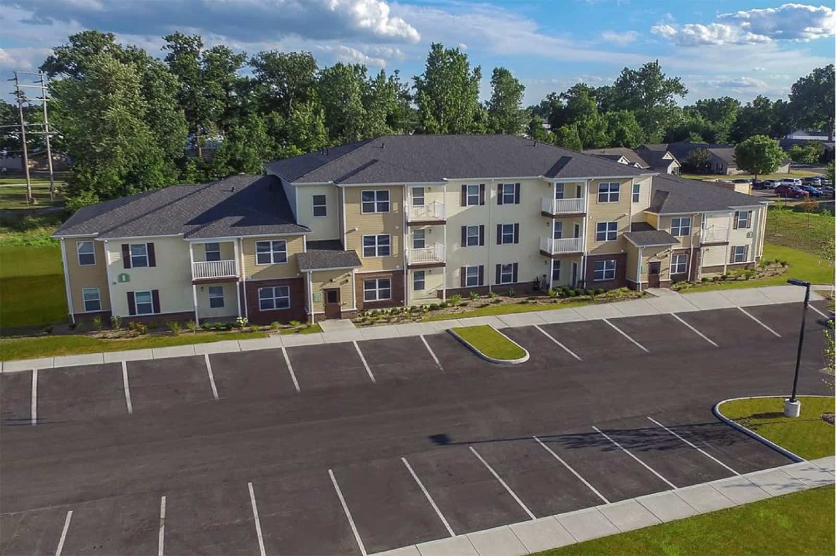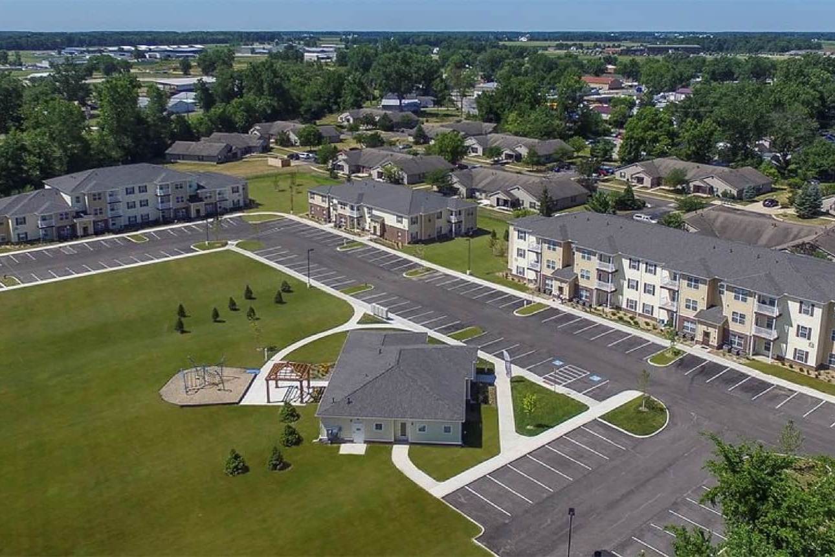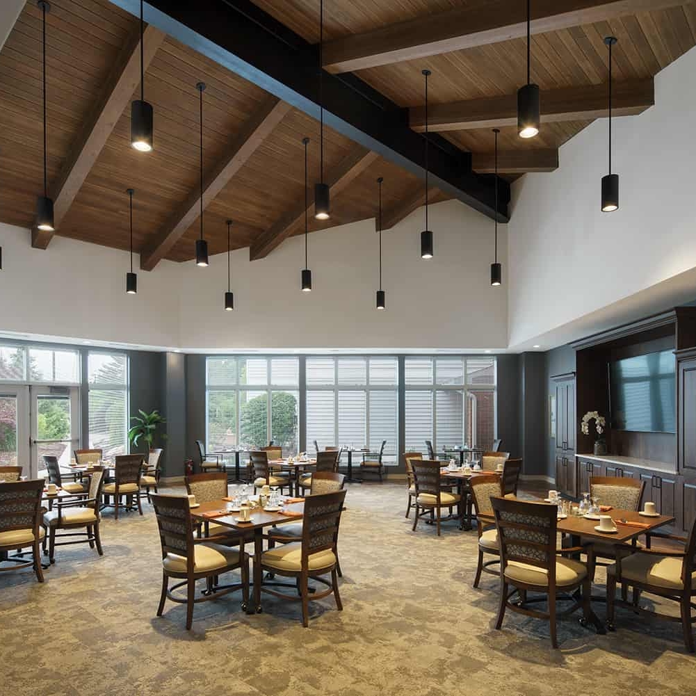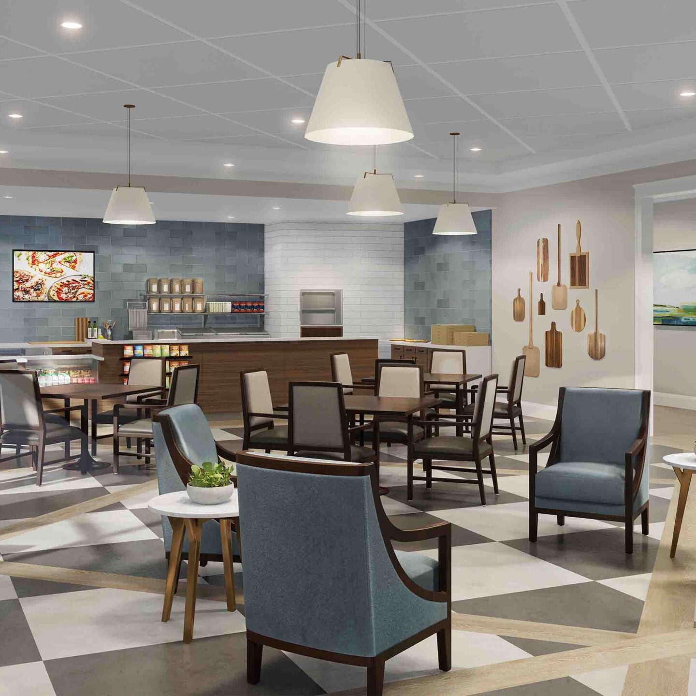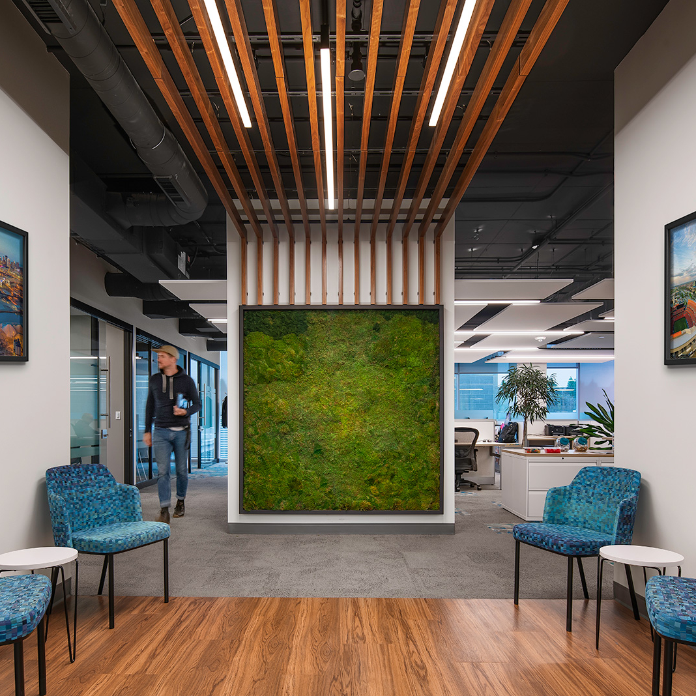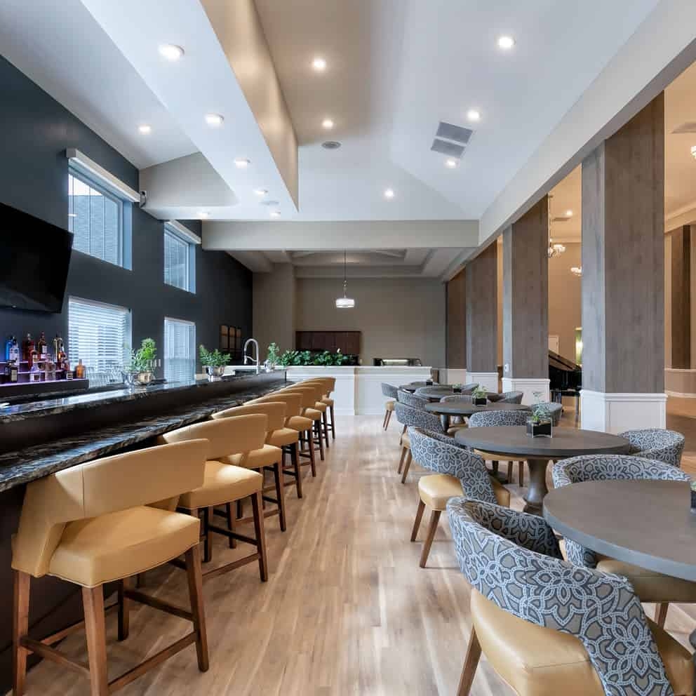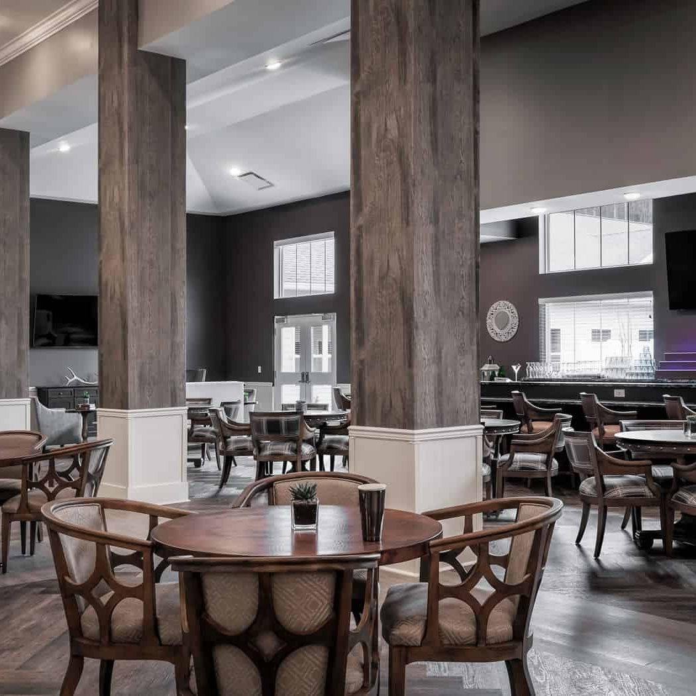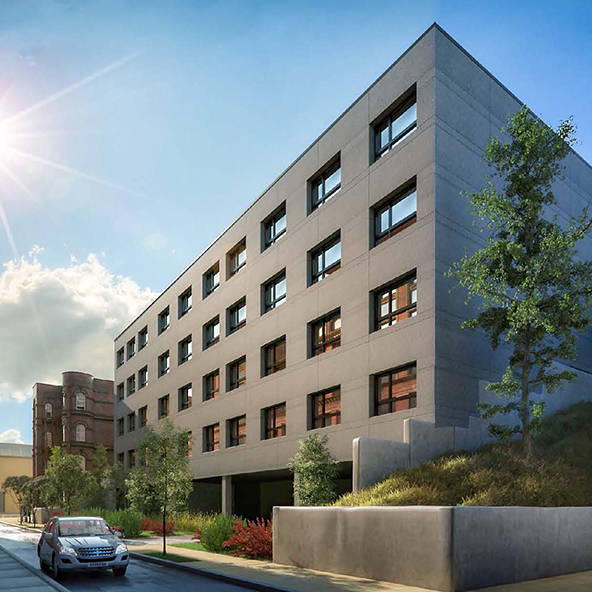Tiffin Pointe
Tiffin Pointe offers affordable modern living in a pet-friendly community in proximity to shopping, family entertainment and enrichment centers.
The site design consists of a multi-building campus, completed in two phases, and includes 5 garden-style apartment buildings and a clubhouse. The community offers 1-, 2-, and 3-bedroom affordable workforce housing apartments.
The planned site also features generous indoor and outdoor common areas. The clubhouse includes a community room with fireplace, kitchen, fitness room, homework room, pet area with pet washing station, and supportive services center. Outdoor recreation areas include green space, a gazebo and a children’s playground. The development incorporates multiple sustainable design features and holds an Enterprise Green Certification.
LOCATION | Tiffin, OH
CLIENT | The NRP Group
PROJECT SIZE | 130,700 sq ft; 108 units
STUDIO | Residential, Interior Design


