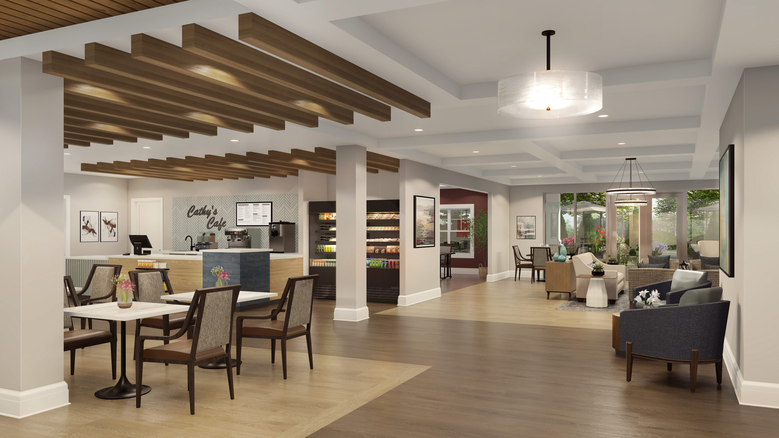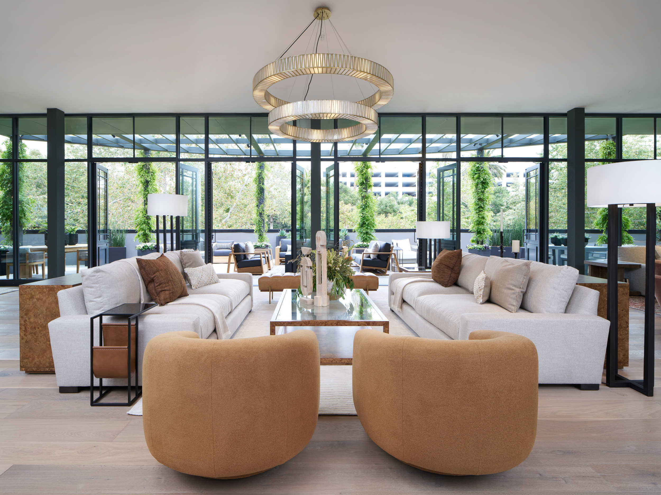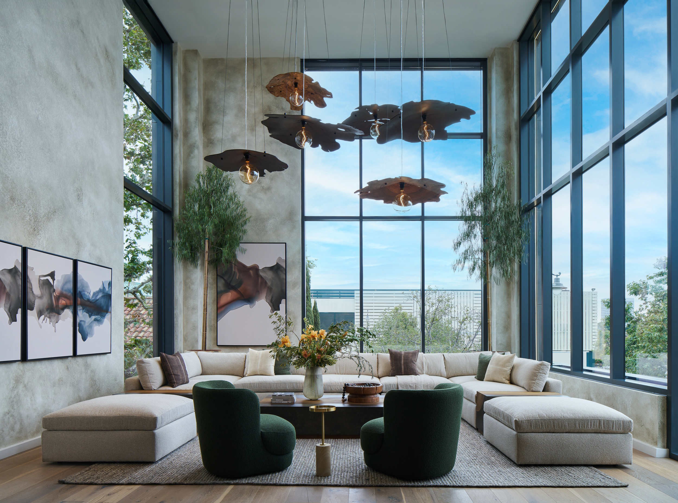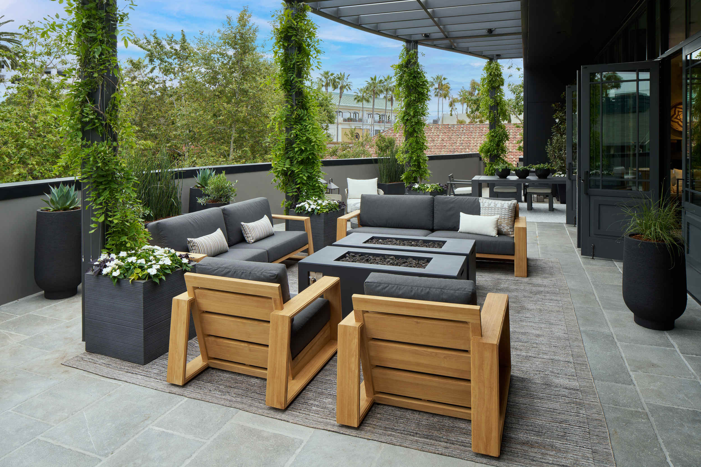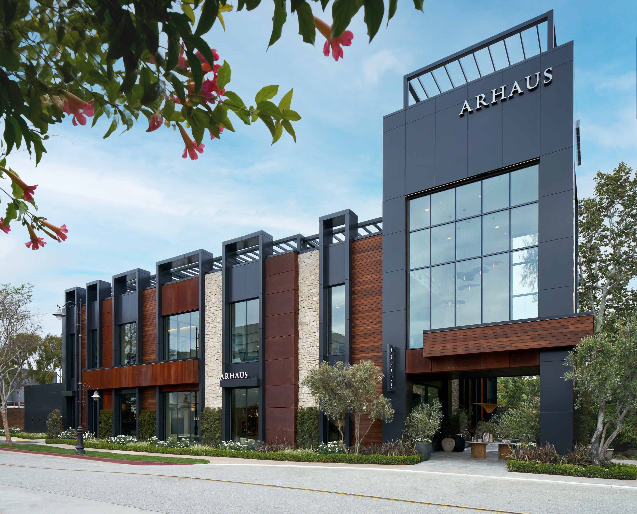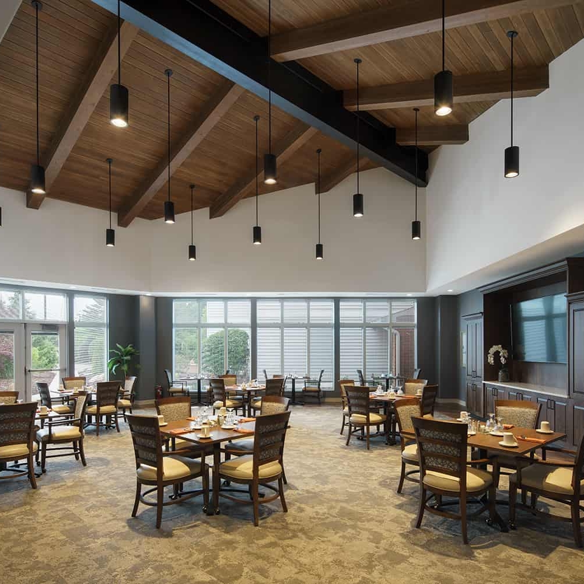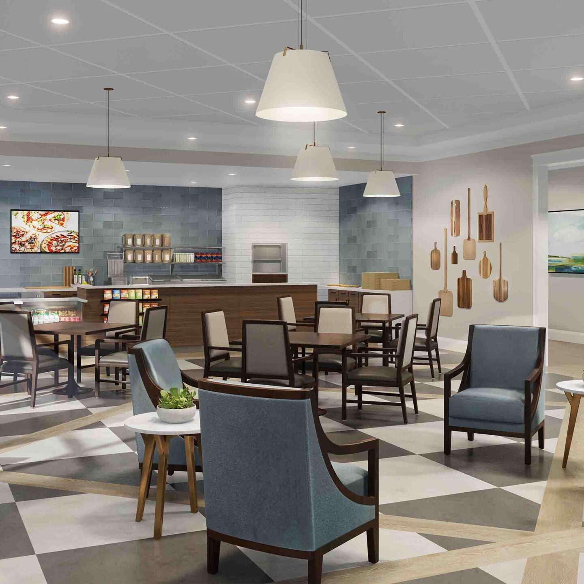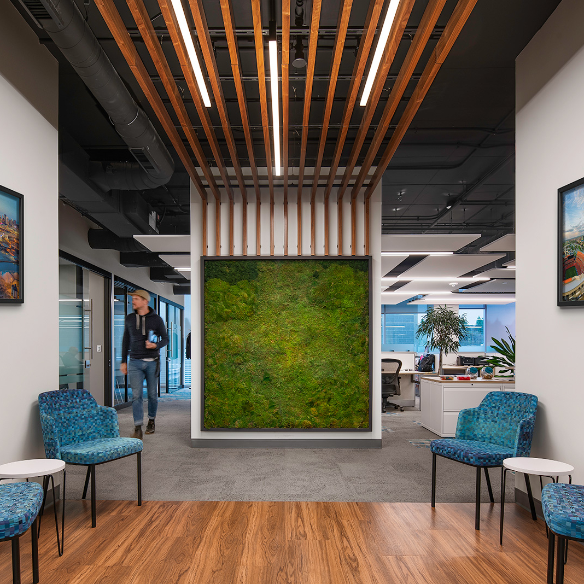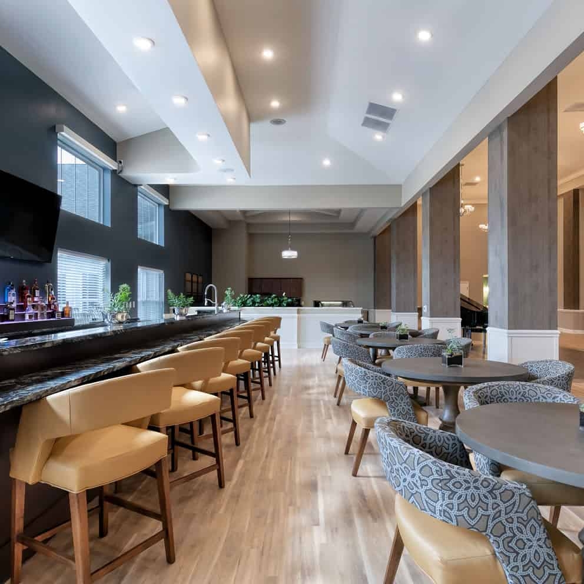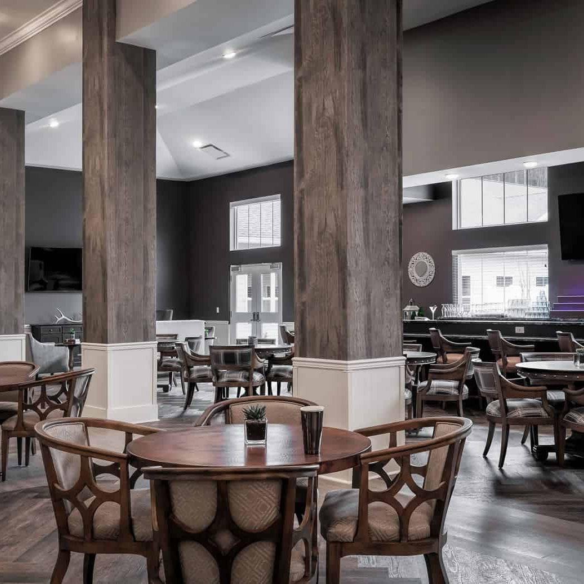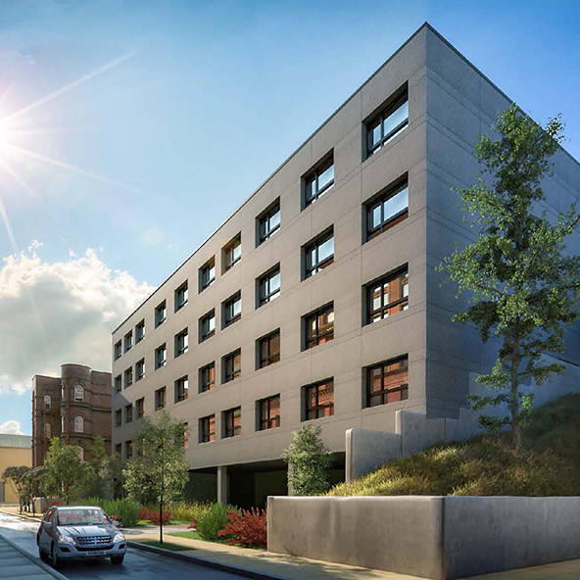United Zion
RDL’s Senior Living and Interior Design studios’ collaborated on the United Zion Apartment Addition as an expansion to meet the middle market needs in the area. This project involves the implementation of a newly designed, 67,000 square foot, four-story senior living apartment in Lititz, PA.
The design is an efficient footprint, maximizing square footage for units as well as common space. Thoughtfully designed amenities include a grab-and-go café with dine-in meal offerings, a cozy community living room with a fireplace, a multi-purpose room designed for resident activities and programming, a fitness room, and a mail center.
A warm aesthetic for United Zion is achieved through the careful selection of wood tones on the floor, ceiling beams, cabinetry, and wall tile accents in addition to textured carpet and beautiful decorative lighting. The new design is made possible through ongoing discussions with key stakeholders – staff, board members, and residents – to ensure that it elevates the quality of life for the senior residents who will call United Zion home.
LOCATION | Lititz, Pennsylvania
CLIENT | United Zion Retirement Community
PROJECT SIZE | 67,000 sq ft
STUDIO | Interior Design


