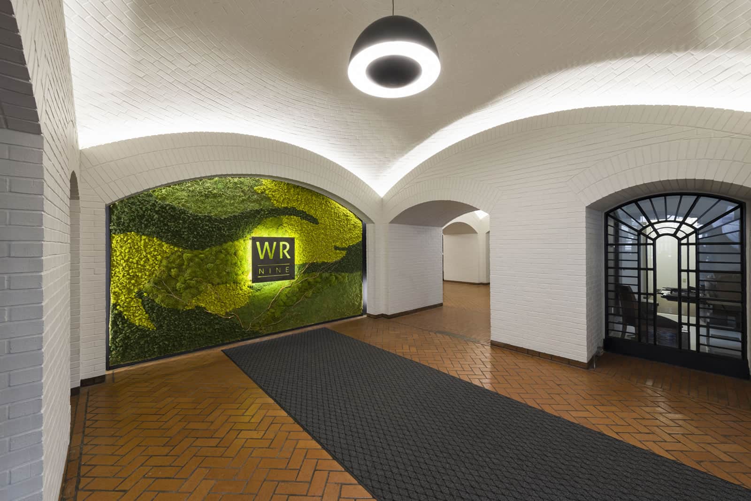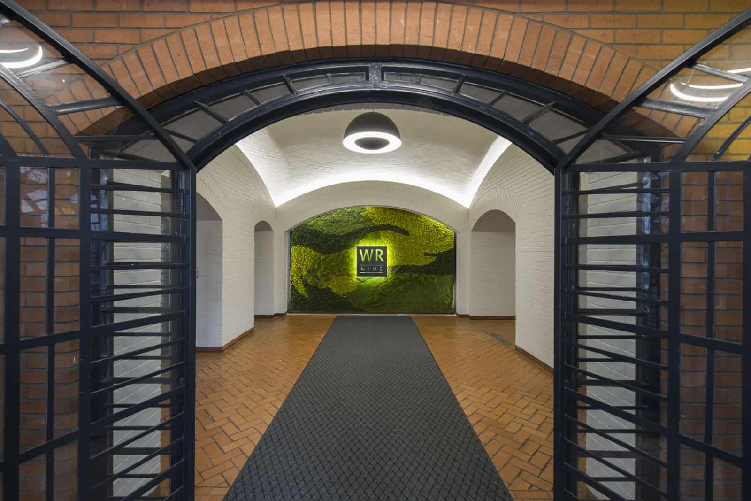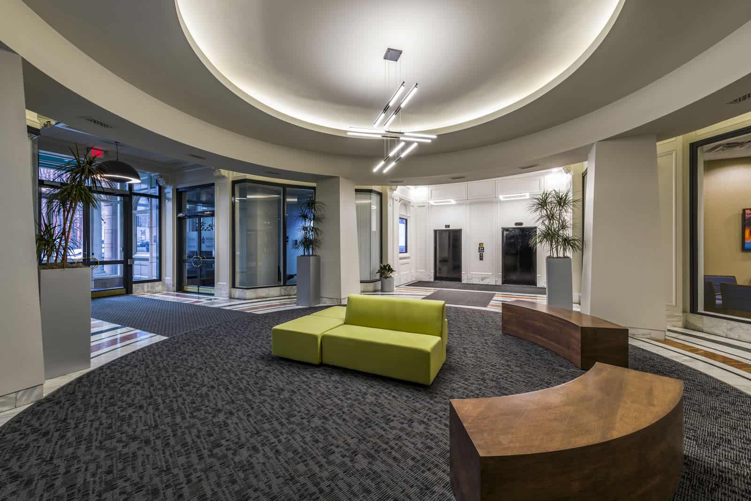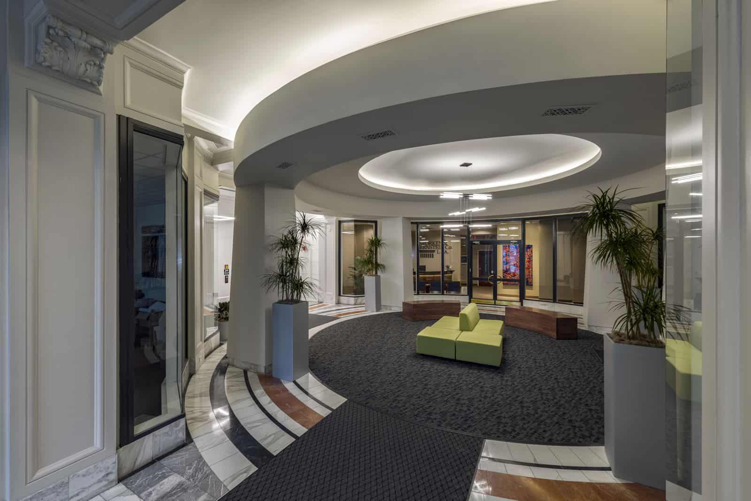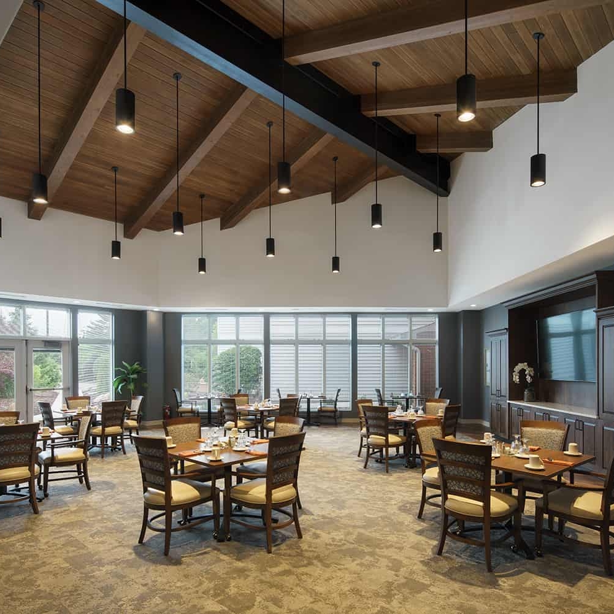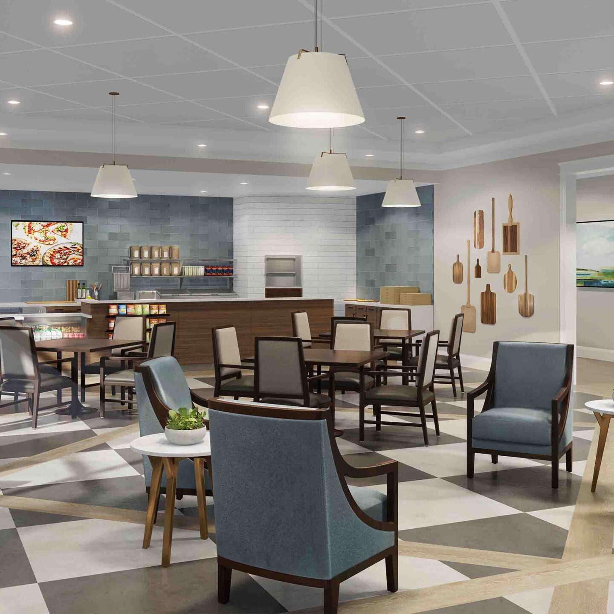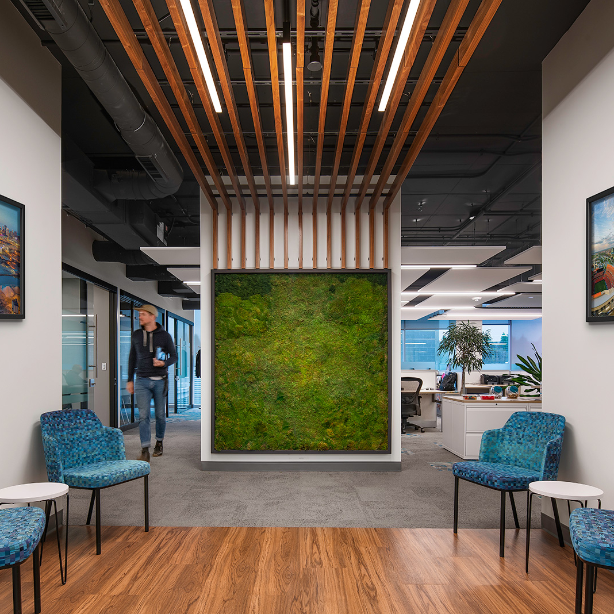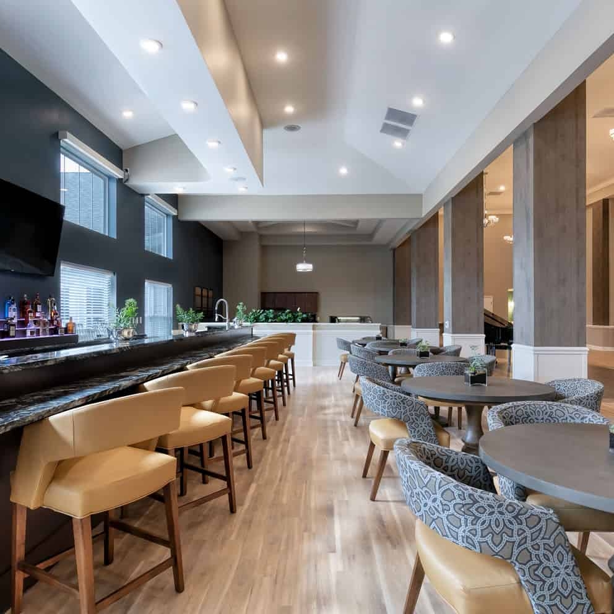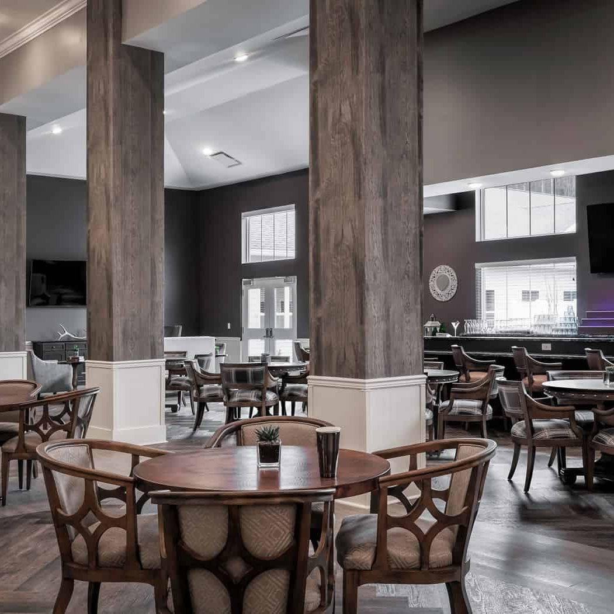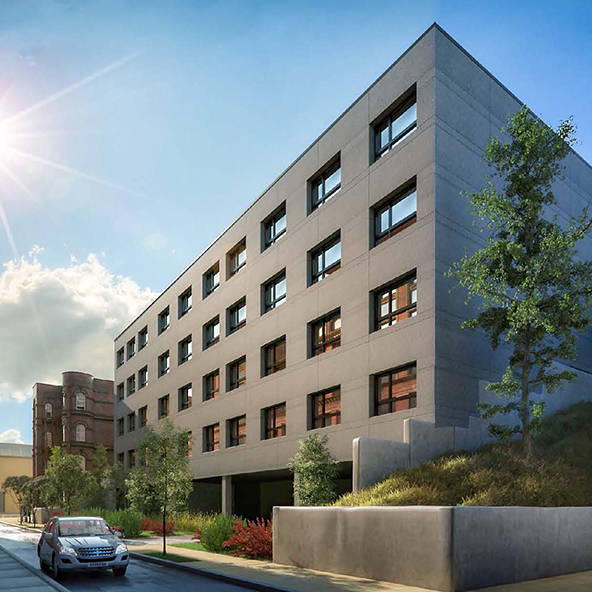WR-9
The WR-9 interior redesign amasses the historic structure’s features and recreates the richness of each element appointed throughout lobby entrances and corridors. Using sculptural lighting accents in the main lobby opens space giving it a dramatic appeal. The featured custom designed moss wall with backlit steel signage is strategically appointed drawing interest to the south lobby.
Elevator lobbies, corridors and upper floor improvements create a fresh and vibrant appeal utilizing lighting and fixtures, paint and color, trim and accessories to revitalize the space. A bold area rug is centered surrounded with modern upholstered modular lounge furniture creating a vibrant modern mood.
A state-of-the art fitness center transformed lower level space with integrated wall lockers, turf flooring, industrial lighting and fitness equipment amenities sure to attract new tenants to the rich surroundings.
LOCATION | Cleveland, OH
CLIENT | Privately Held
PROJECT SIZE | 11,040 sq ft
STUDIO | Interior Design


